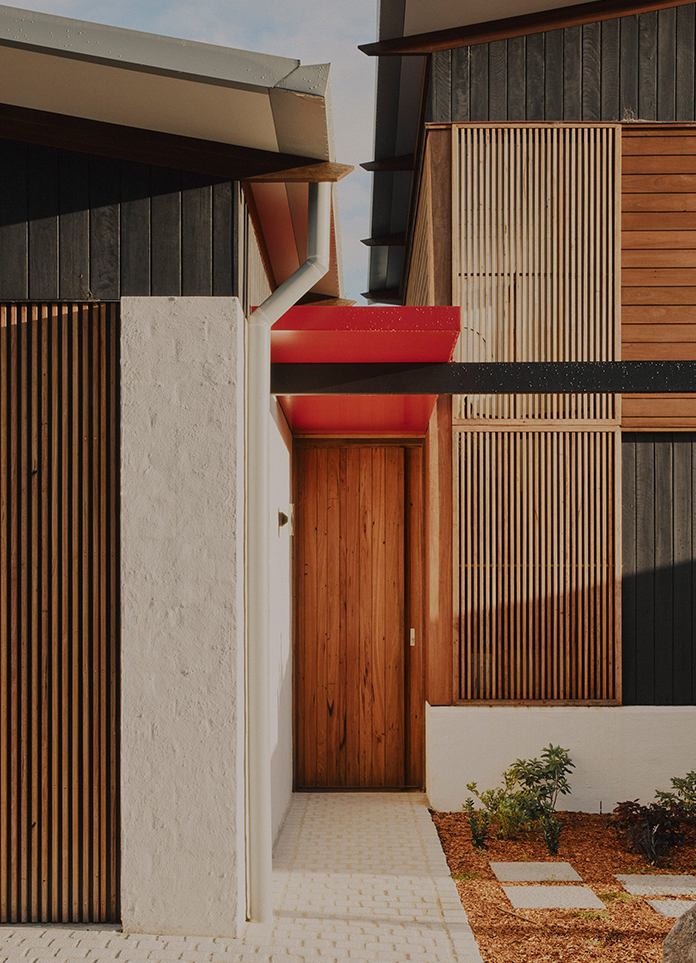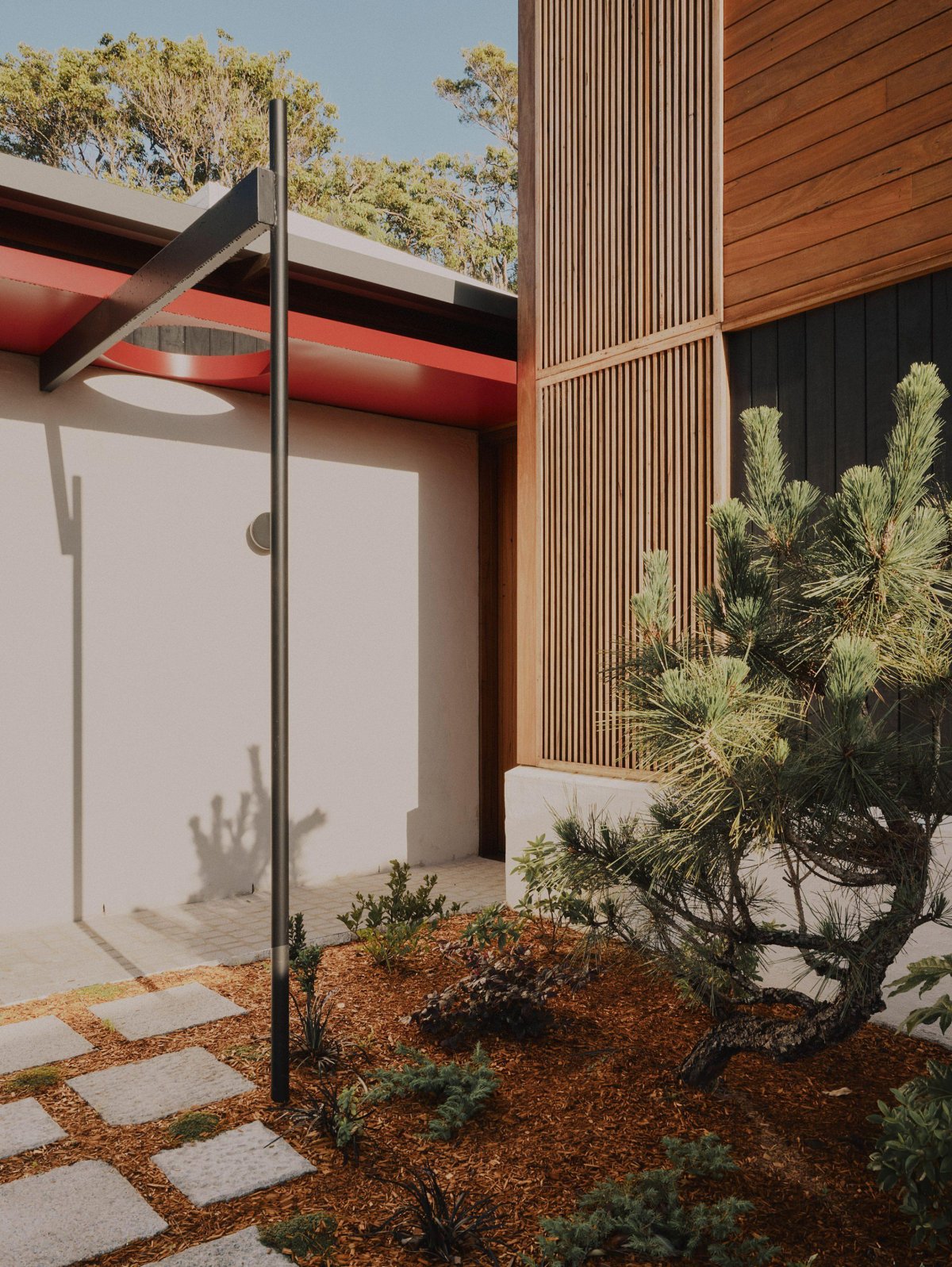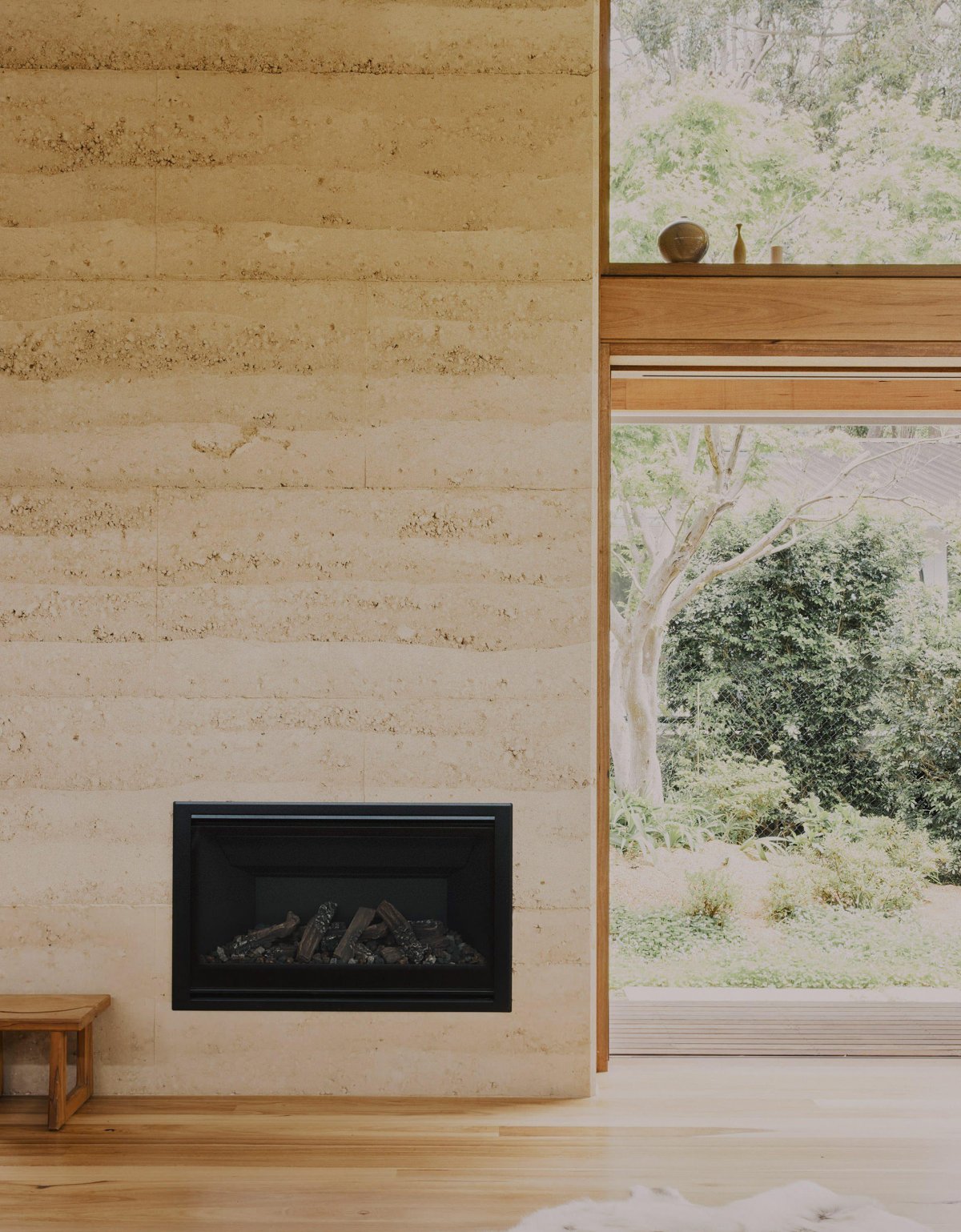
Australian studio Dane Taylor Design has completed Butterfly House, an accessible coastal home in New South Wales that is informed by Japanese aesthetics.Designed to support its owner who lives with multiple sclerosis, the house in Austinmer comprises a series of accessible and adaptable spaces.Each one is finished with a warm material palette and is informed by the Japanese philosophy of wabi-sabi, which celebrates imperfections and changes that come with the passage of time.
Butterfly House is spread across two rectangular volumes topped with sloping roofs, after which the home is named. These volumes are connected by a hallway and a covered terrace that wraps around the edges of the dwelling.In addition to the wabi-sabi philosophy, the project also draws on Japanese design and mid-century modernism.Butterfly House is accessed by a brick-paved path sheltered by a red overhang. A door made from recycled hardwood sits between the two blocks and leads to the hallway. The hallway is topped with generous skylights and offers access to all rooms of the house, including two ground-floor bedrooms, a garage and a bathroom.There is also a timber staircase that leads to an upstairs guest suite.
An open-plan kitchen, living, and dining space at the end of the hallway features a rammed-earth chimney breast and Australian hardwood flooring.Sliding doors and large windows with frames made from recycled timber help connect the living space to the garden outside.Wide wooden decks sheltered by timber overhangs wrap around the perimeter of Butterfly House, accessed from additional sliding doors in the bedrooms and other ground floor spaces.
- Interiors: Dane Taylor Design
- Photos: Daniel Mulheran

















