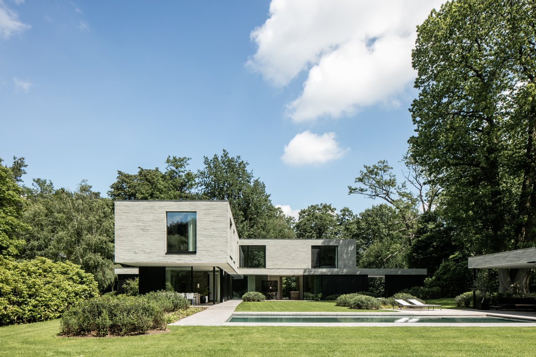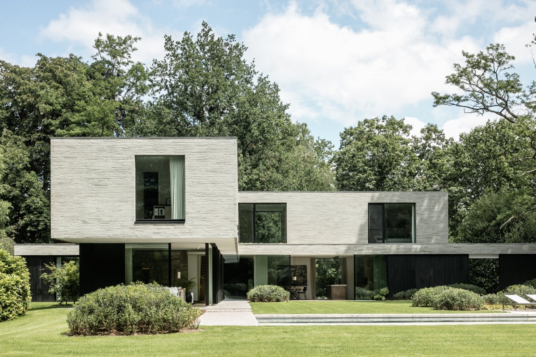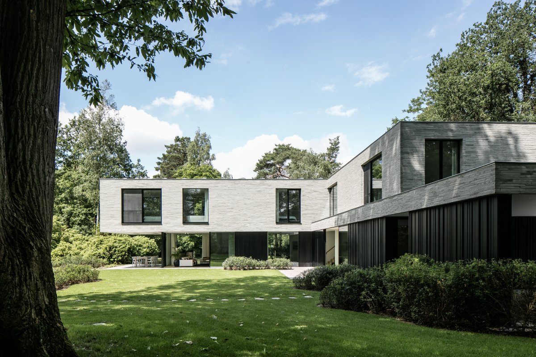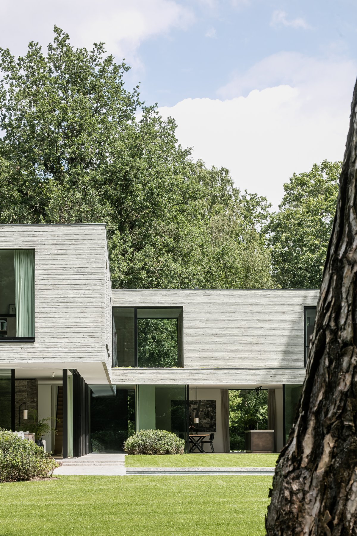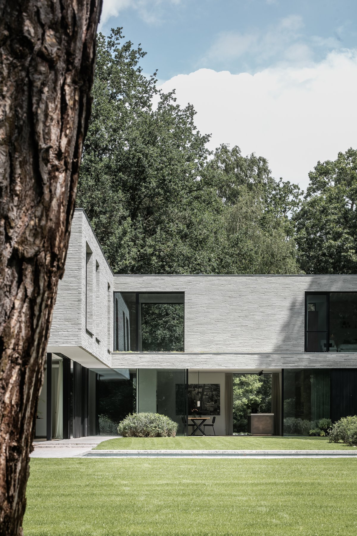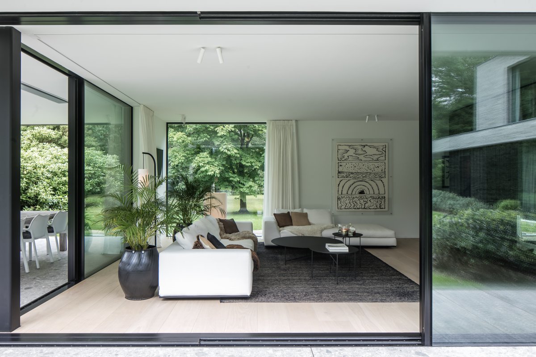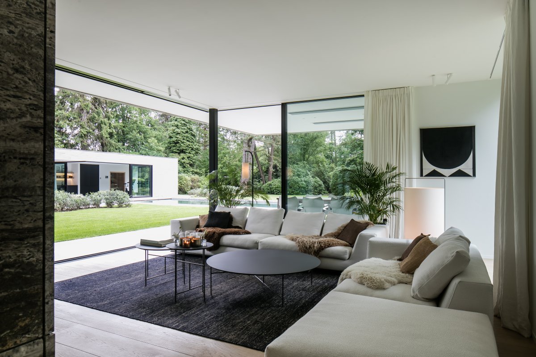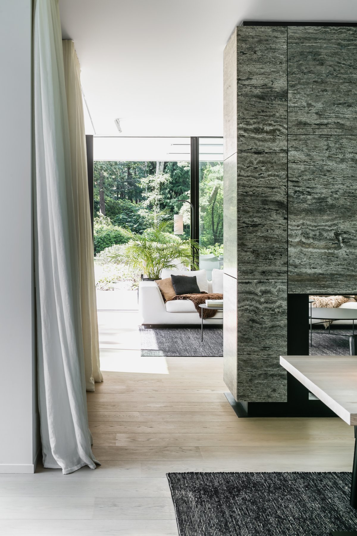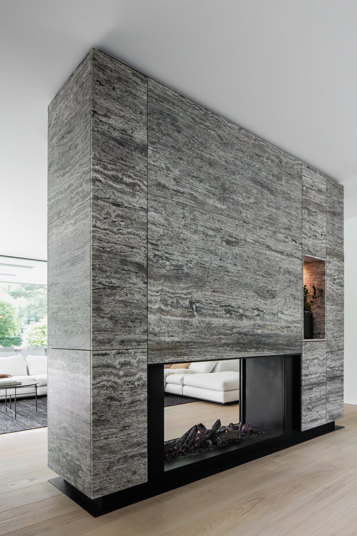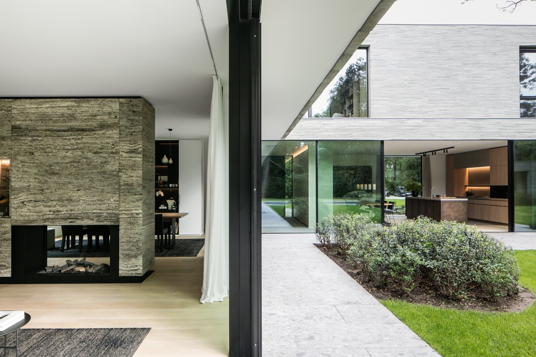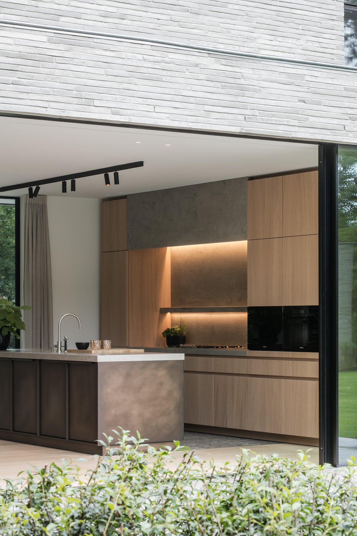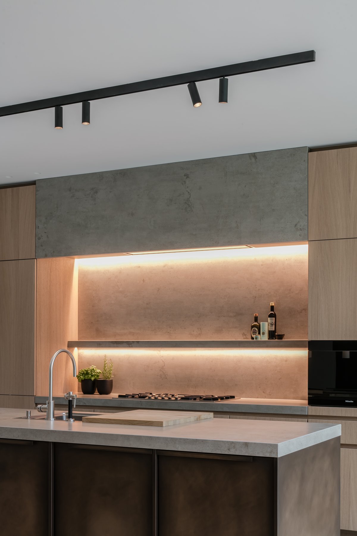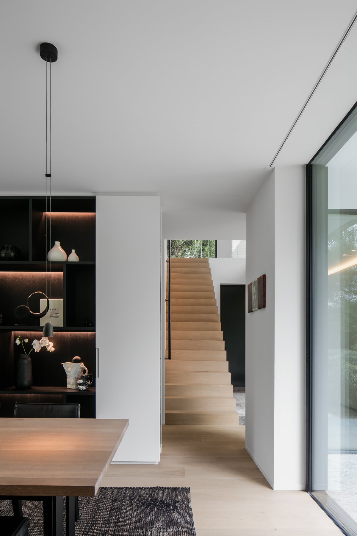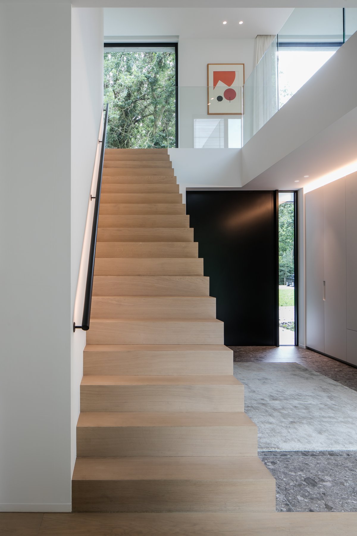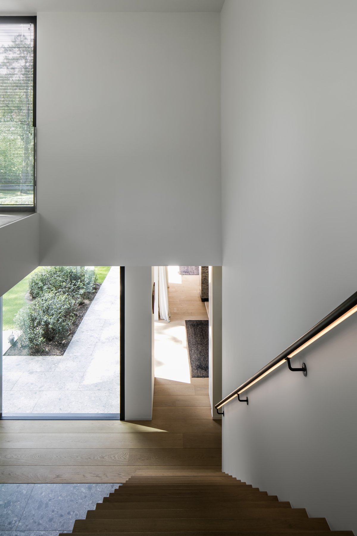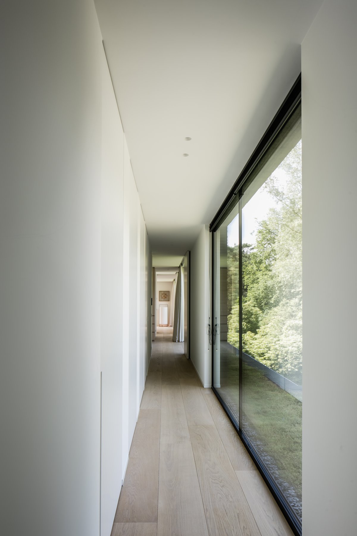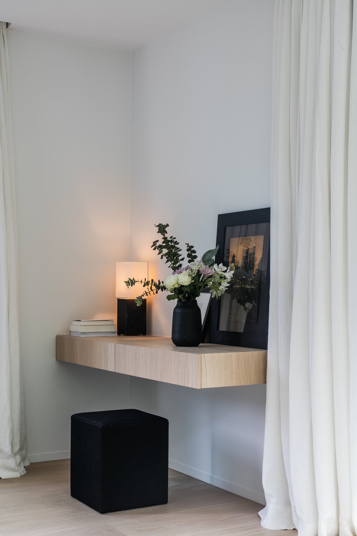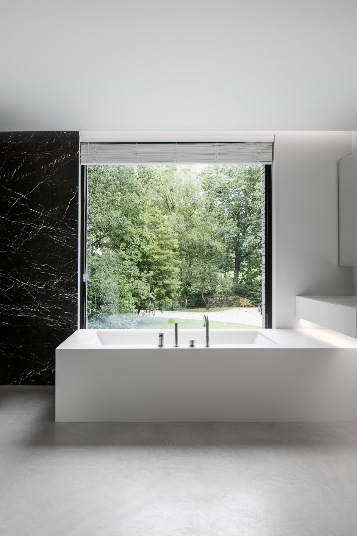
VD House was built on a 1,5 hectare plot of land, situated next to the de Royal Antwerp golfclub in Kapellen. The plot of land had a beautiful existing garden with big trees, including a centuries old multi-stemmed oak.
Dieter Vander Velpen goal was to incorporate as much of the garden into the design as possible to bring the beautiful nature indoors. This was important for the orientation of the house, which is built in an L-shape with a detached poolhouse and pool. These elements create a square where the oak plays a central role.
In the architecture Dieter Vander Velpen created long lines that extend in different directions, emphasized by the long sightlines indoors troughout the whole ground floor. The exterior materialisation consists of grey kolumba brick, black stained wood, and large windows. The frames of these windows are very thin, further enhancing the effect of bringing the outdoors inside. By fading the lines between exterior and interior, the goal was to create a relaxed atmosphere with a holiday vibe for the owners to come home to.
- Architect: Dieter Vander Velpen
- Photos: Cafeine
- Words: Qianqian

