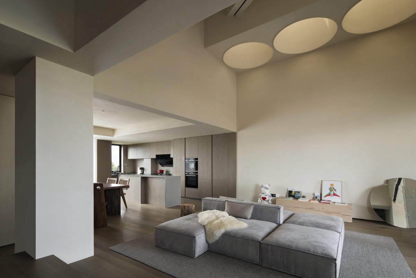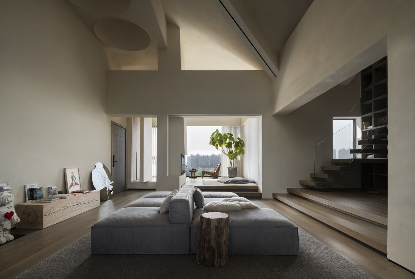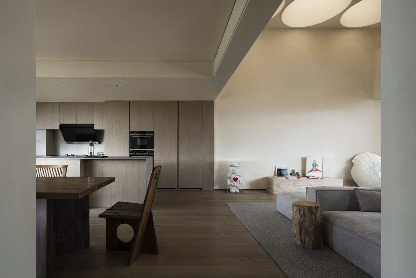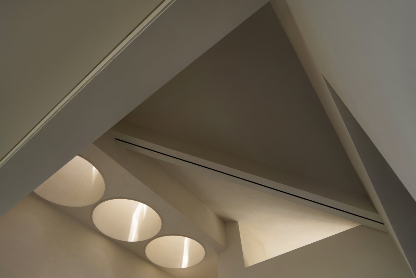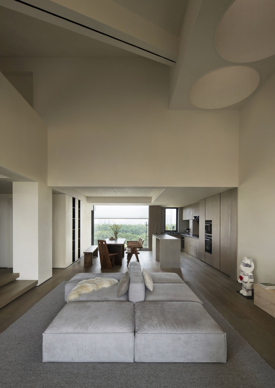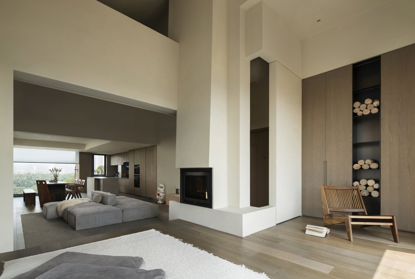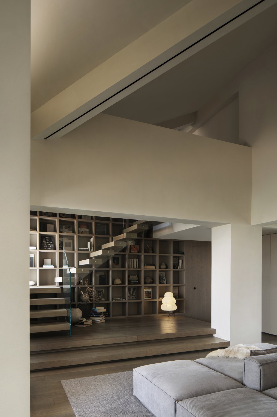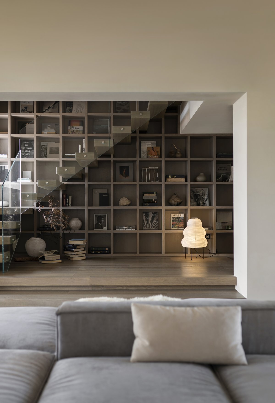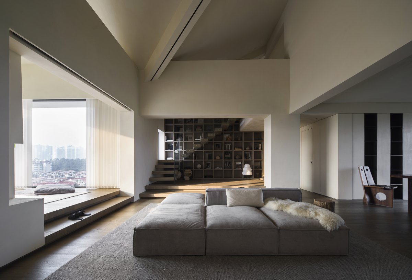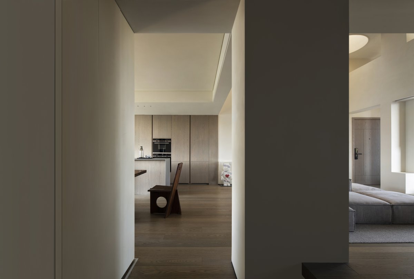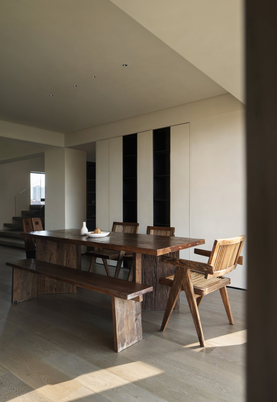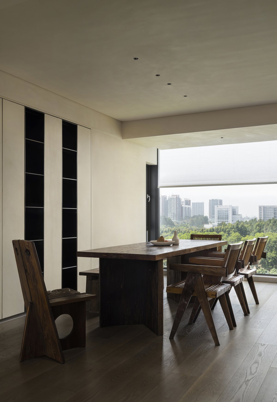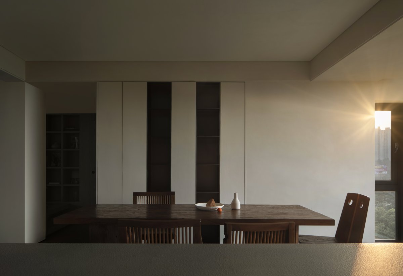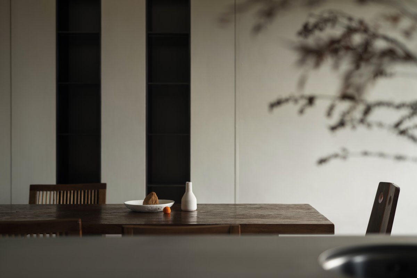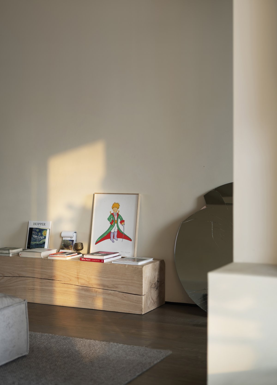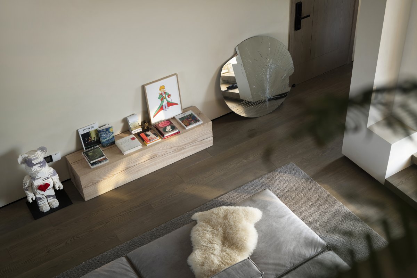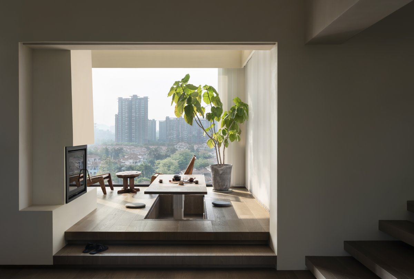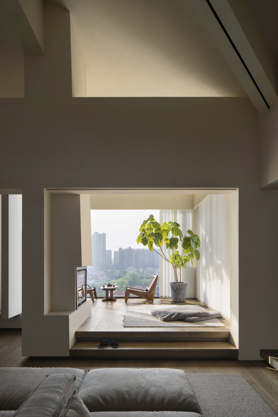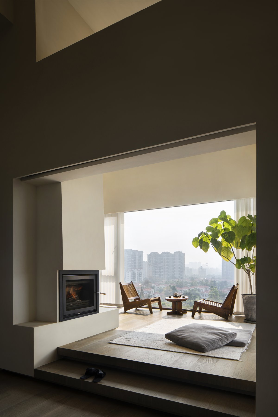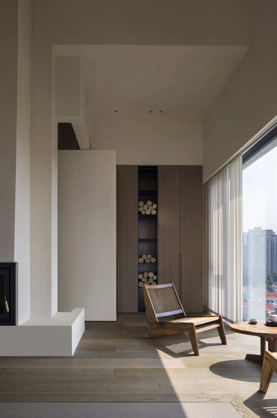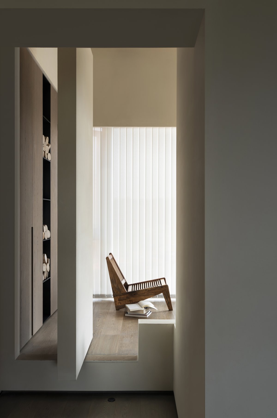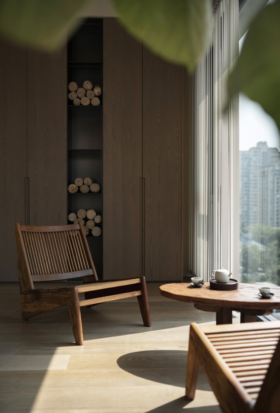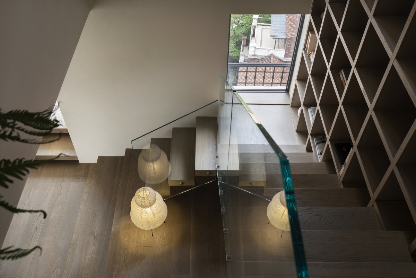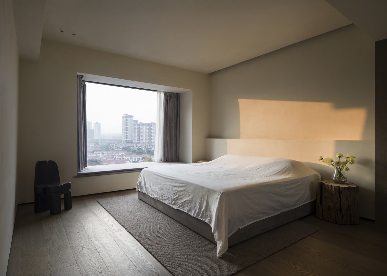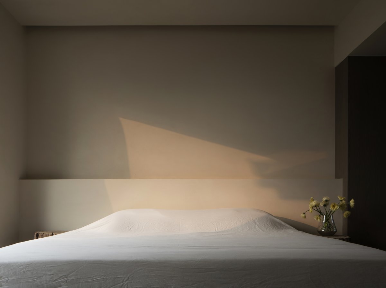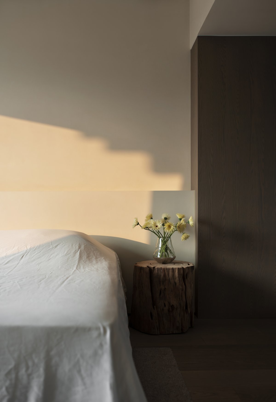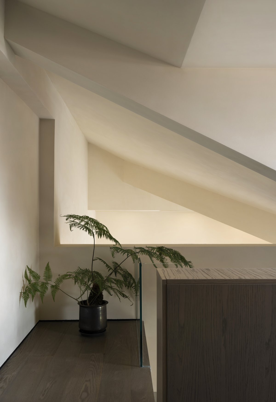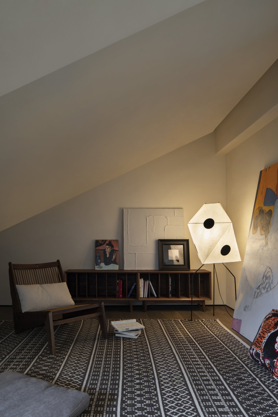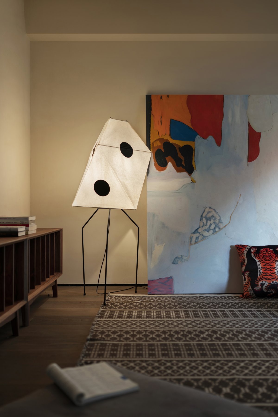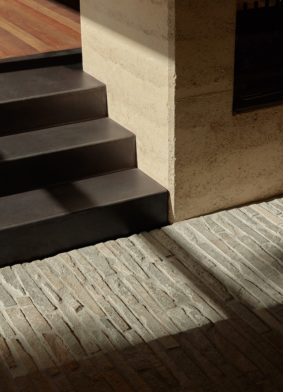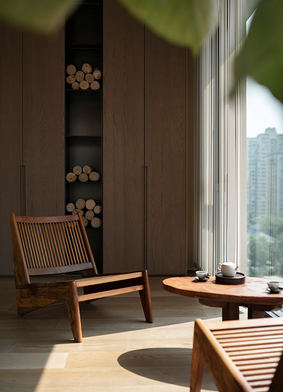
"Contingencies" with philosophical meaning is the core of Korean artist Lee Woo-hwan's works. It emphasizes the minimum human intervention and shows the relationship between man, nature, field and material. This complex and instantaneous artistic behavior occurring in the moment constructs a true portrayal of daily life and a lively moment.
The "Relational Items" series depicts an unexpected artistic event in which Lee stands on the glass, then bends down to raise the stone a few centimeters and let it fall, just as the glass cracks and the ground "cracks." He changed the eternal and unchangeable "matter" of nature into an indeterminate "accidental occurrence" by taking advantage of a specific situation in a specific space.
Rational Construction
━
This is a secondary renovation project, entering the garden, the semi-enclosed space can overlook the whole villa area. The original structure of the house intentionally avoids or wraps the beam position, the ceiling strives for the conventional back ceiling, and the rooms pursue the square and independent from each other in order to establish a certain spatial order.
This is a secondary renovation project, entering the garden, the semi-enclosed space can overlook the whole villa area. The original structure of the house intentionally avoids or wraps the beam position, the ceiling strives for the conventional back ceiling, and the rooms pursue the square and independent from each other in order to establish a certain spatial order.
After the demolition, the complex original architectural structure seems to be waiting for the re-intervention and active awakening of the design, so that the rational construction art points to the aesthetic essence and formal will of the space.
Construction of Light
━
"Light" is architect Tadao Ando's lifelong pursuit and important architectural media and spiritual connotation. "Create the light of life in space." The building becomes a container of light, allowing the light to describe the path of time, and the internal space at this moment gradually becomes clear and clear.
In the hollow core area, the designer released the original beam structure, so that the visual focus of the high side window "borrow light". Inspired by the periscope, I tried to place three conical holes, and designed an oblique mirror at the top to form a certain refraction Angle with the side window. With the help of mirror refraction, the sunlight is sparsely projected on the facade of the living room, showing its vague and rhythmic light and shadow changing with time.
"Borrow light" under conical hole, bench of one party log besides the adornment action of display, also go to the toilet at ordinary times sit and look up to look up, the sunshine halo of four seasons is different about its below, present "light and shadow" materiality, at this moment "close double eye take a deep breath, need such only, you can change, the world also will wake up." Thus we gain the power of "standing still for a moment", which turns our hearts from ups and downs to peace and tranquility.
Happen By Chance
━
Refraction and circle, is a metaphor for the elements of space, as a decorative mirror, photographer in the process of handling, by accident, it ushered in the "crack" the fate of change, the unknown "fragmented" occurred in just a moment, "contingency" associated with actor and space-time, sites, become a pioneer "his inspiration" artistic experiment.
Based on the individual needs of the owners, the plane cut out obvious dynamic and dynamic partition, the original southeast entrance garden and southwest living balcony into the interior, forming the space structure of east-west convection. The open moving area is connected in series with each other through the way of returning to form a compound multi-functional space for living, dining, cooking, reading, resting and viewing.
The recreational hall on the left side of the door is opened and closed by virtue of a revolving shaft door to emphasize the functionality and interest of the space. The original drainage riser into the garden is combined with the fireplace to create a visual shield from the porch, take care of the privacy of the interior, and at the same time create a sense of rhythm and spatial mood of "from small to large".
Different from the unified plane of the moving area, the book bar and leisure hall are partially elevated. The elevation of the book bar constitutes the part of the staircase structure; The leisure hall, with the help of a raised area, is embedded with an elevating tea table. Step by step, enhance the high and low rhythm of the space and the ritual sense of entering, and respond to the nature of rational construction through specific functions.
Resonance Space
━
In 1971, Rochberg began working with architect Hans Hopfer and launched a "modular" furniture collection: the Mah Jong Sofa. Independent monomer, easy to free combination and flexible movement, to meet the needs of a variety of scenarios. The sitting room that serves as move area central, modular combination means is reflecting owner's unique daily life likewise.
As to open mode kitchen and dining-room, western-style cooking means combines the log desk and chair of Oriental nature, highlight the bright contrast that gives exquisite and extensive, ecinstinctive color and oak brush color. The form of the old wood from Yunnan fits the simple and elegant temperament of the space, and the color echoes the tiles of the outdoor villa area, creating a vivid and interesting dialogue and visual synchronization of the site.
Consistent organic materials throughout the international Residence in Dongguan's Canberra duplex simplify the non-essential components of daily life, creating a "minimalist" sense of immediancy. However, "minimalism" does not simply remove decorations and the so-called "danshiri", but presents complex thinking and endless changes in the most concise way.
Whether to open the original smallpox appeared in front of "bad" structure, still managed to complete trip, "excuse me" or "broken mirror" in the process of photography contingency behavior of art, in unknown and imprecise exploration, design, the owner, sites, such as material, it just happen, instantaneous space resonance in fitting.
- Interiors: Mindkind Design
- Styling: CITÉ design
- Photos: Ao Xiang
- Words: Off-Words / Moon

