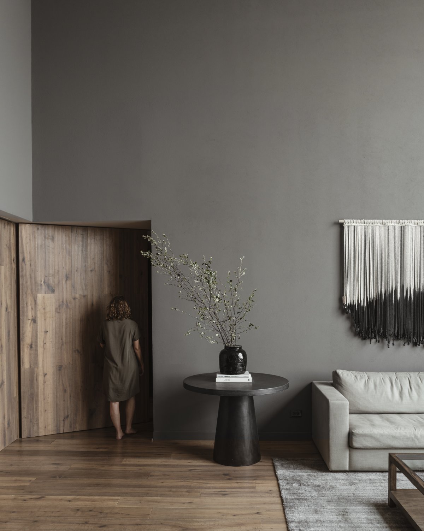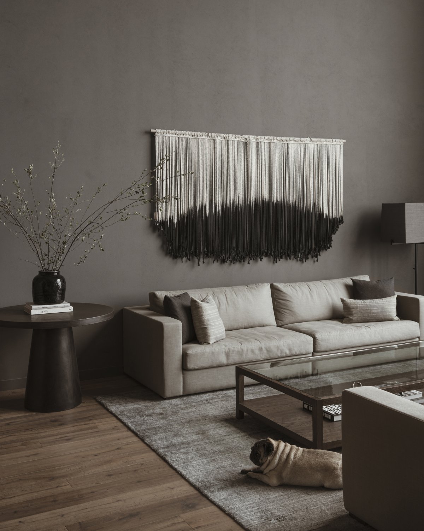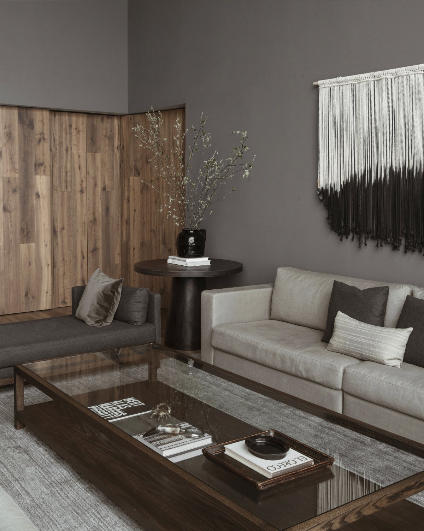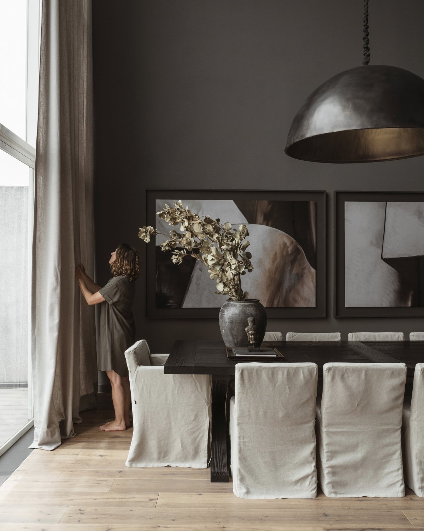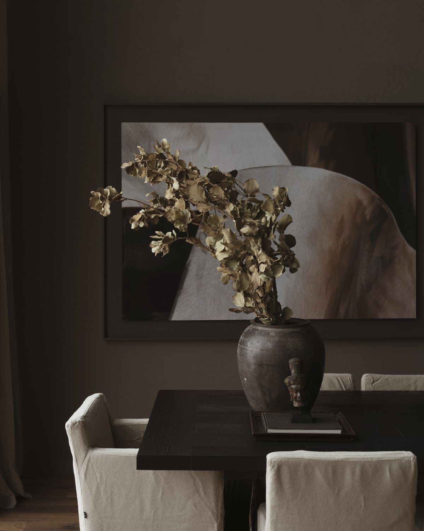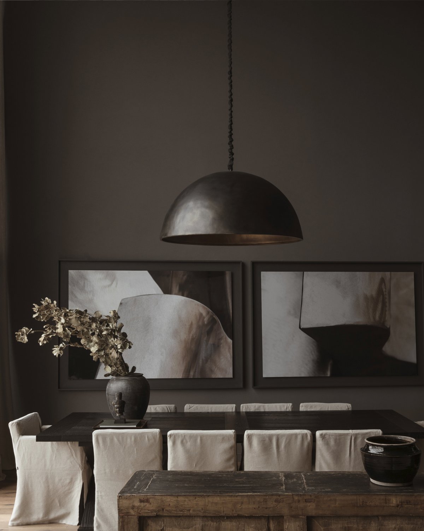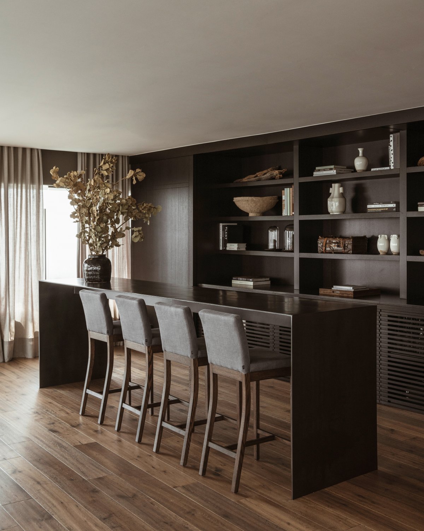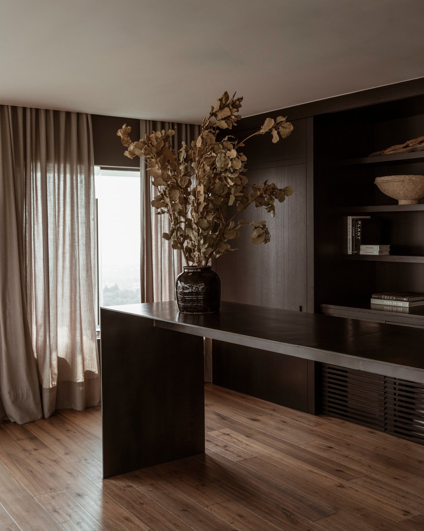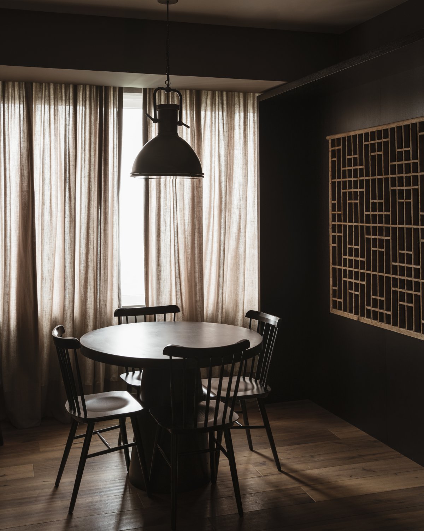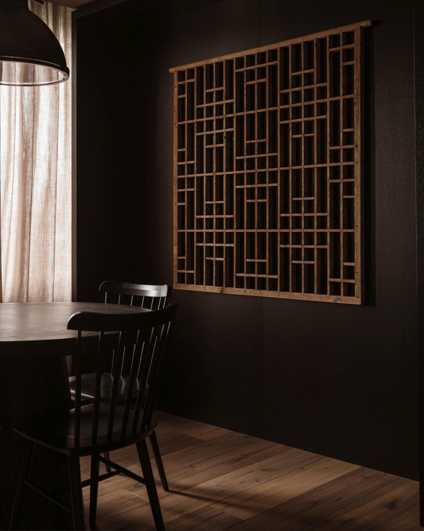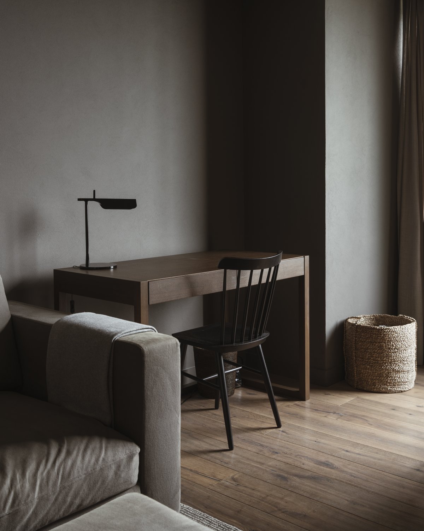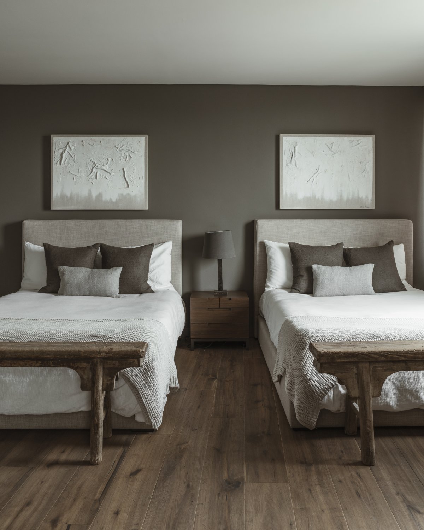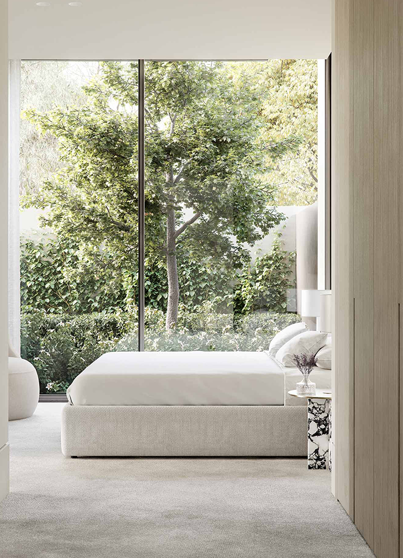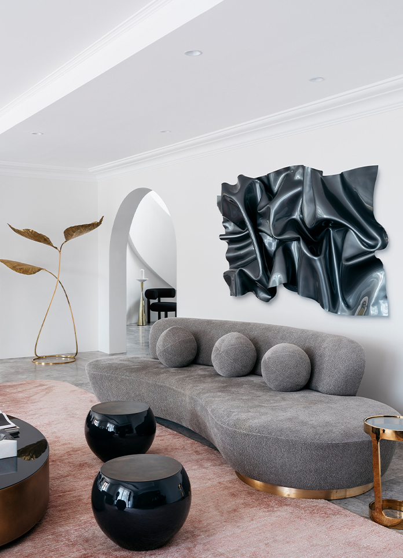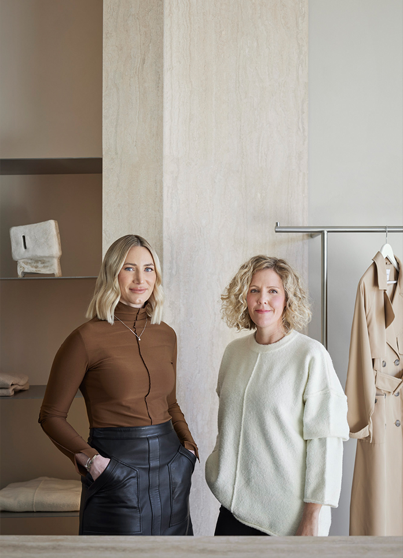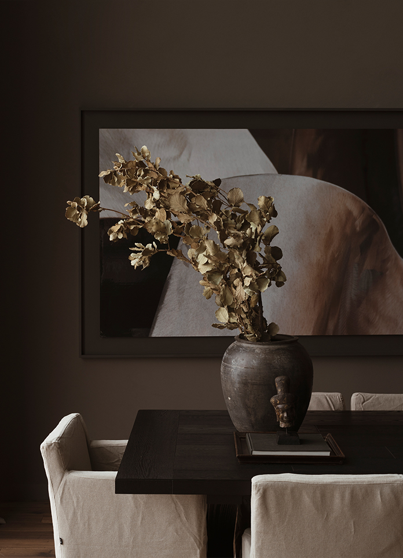
Encino Negro Apartment from dıreccıon — Mariana Morales’ architecture and design firm, is an interior design project for a family of five. The programme for this two story penthouse on a 21st floor included various living areas to accommodate the frequent guest visits that each family entertains.
Before remodeling the condo felt cold and empty, it had finishes of red tzalam wood and gold Tepeji marble on bare white walls, and there was a lack of privacy and independence between the different living areas. In the new layout, private and common areas are markedly separate and independent from each other, and the use of a darker palette of materials and colors accentuates the new found cozy and intimate charm of each space. The walls were painted gray, European oak flooring and Holm oak doors and shelving were installed.
The new design achieved a balanced integration between the family’s play and rest spaces, each one inviting its occupants to simply... be. The change in hues helped the scale of the space become more introspective. The overall atmosphere became welcoming with a balanced sense of spaciousness and restraint.
The penthouse offers a breathtaking view of the city, which can be enjoyed from every corner of the condo. The first floor is where the common area and kitchen are located. The living and dining room sit by a large window that shower the shared space with natural light. A wood panelled wall hides the access to the private area — a family room and three ensuites, each with a walk-in closet. On the second floor a large entertainment area offers a TV room, bar, additional dining room, game room and gym.
- Interiors: Direccion
- Photos: Fabian Martínez
- Words: Gina
