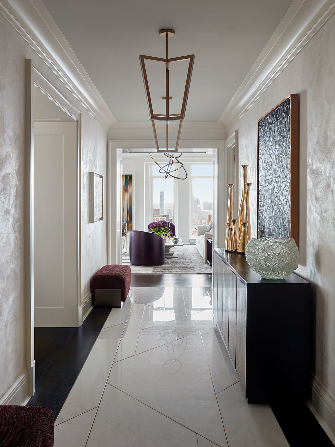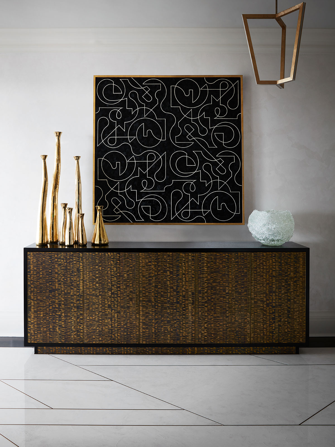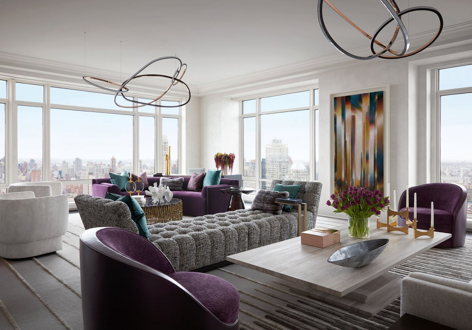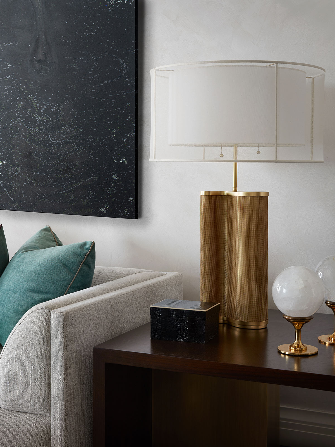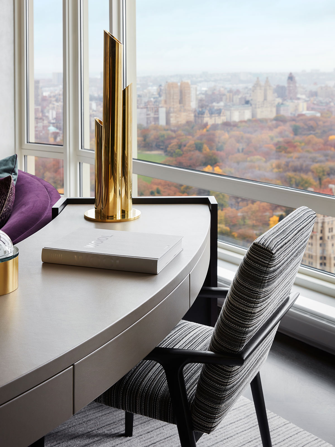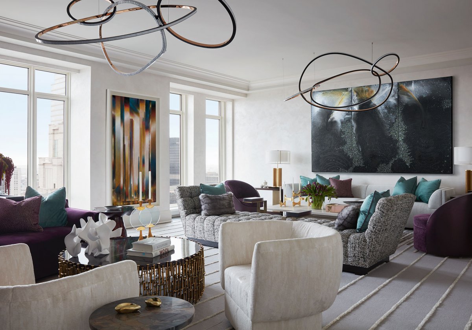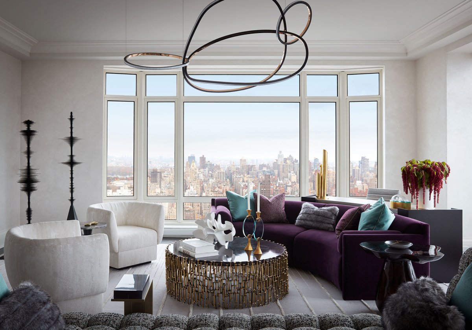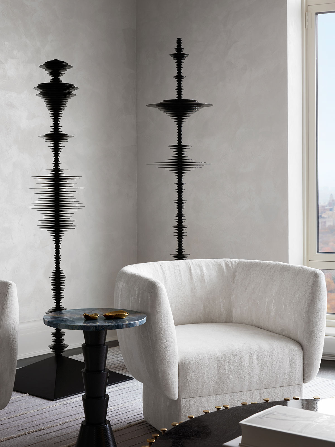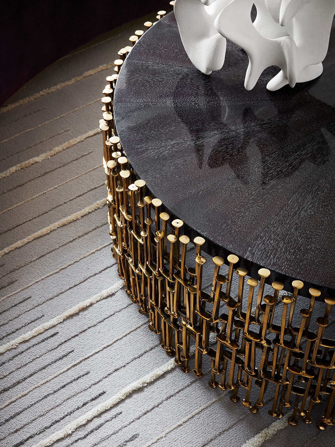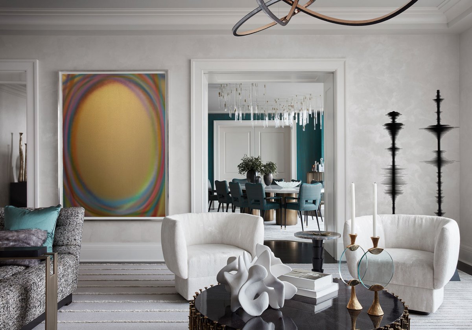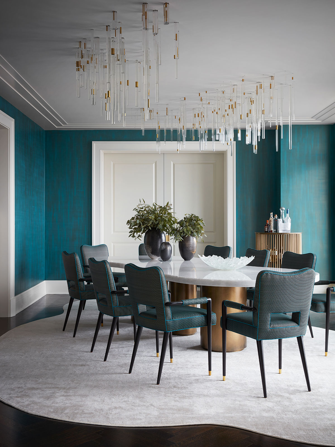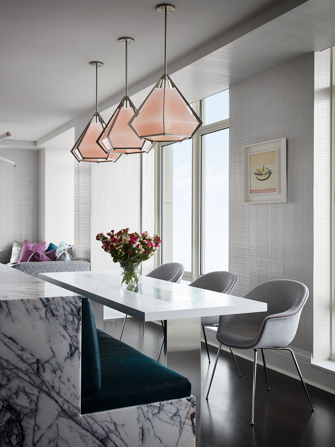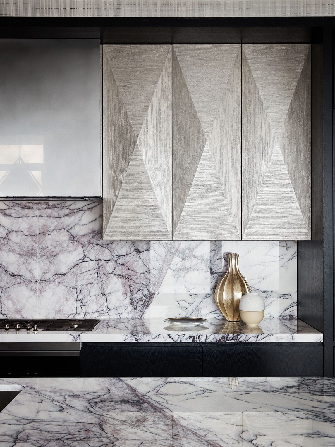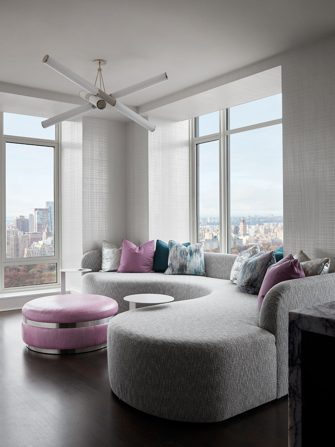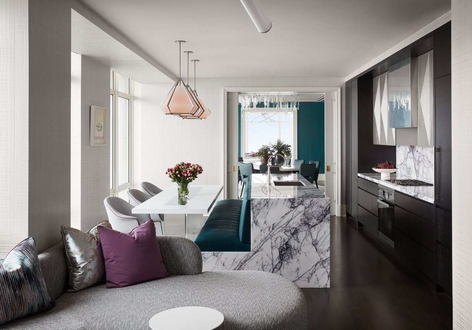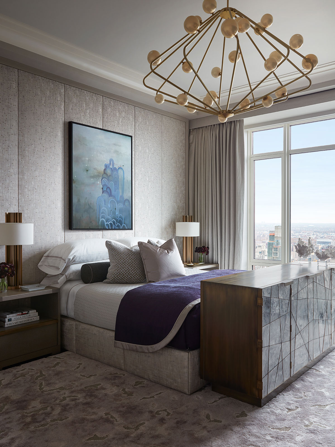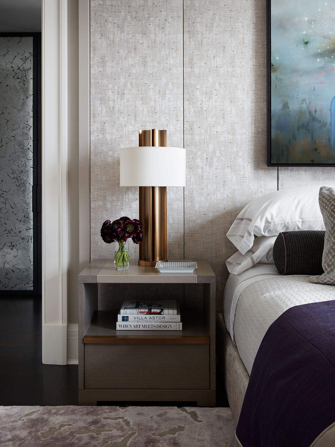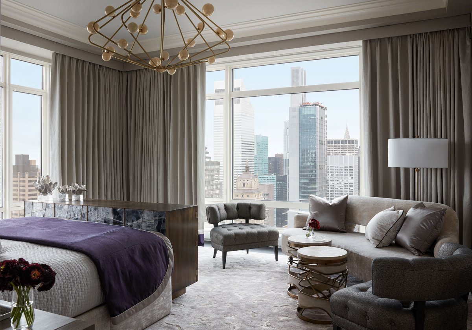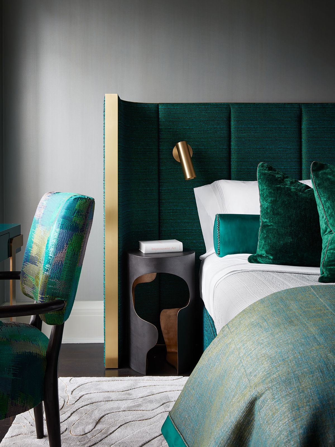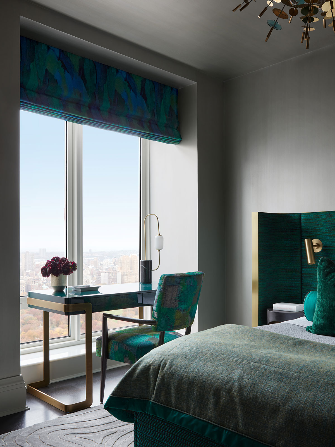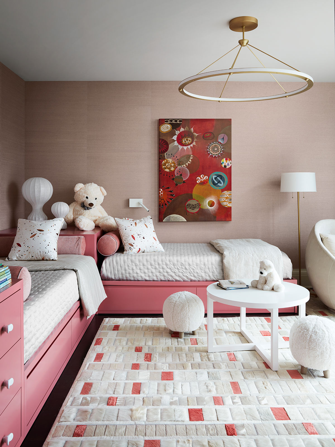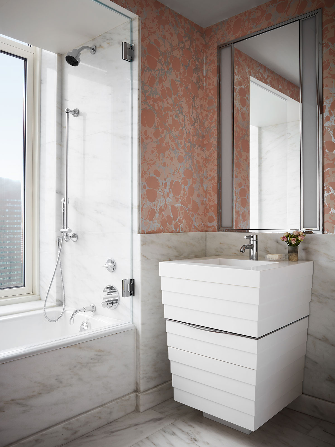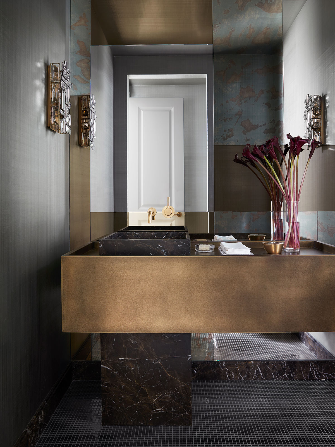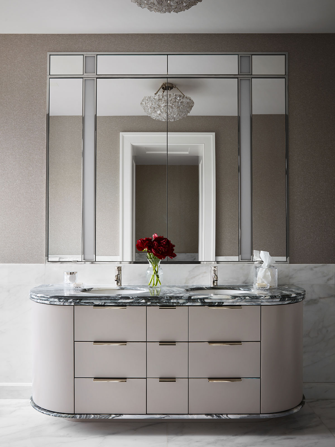
Clients who fly from home to home seem to be naturally drawn to living in the clouds in Manhattan. For this West Coast based couple, a full floor apartment in a new construction, neo-classic building was their choice for a New York City home.
Drake Anderson embarked on a thoughtful renovation, but of limited intrusion: a completely new kitchen and powder room, modern bath vanities while maintaining the rest, aligning some doorways for a clearer visual flow, and sophisticated lighting and AV. New marble floors with brass insets create an elegant base for the elevator vestibule and foyer. Their graphic angular design inspired the magnificent pair of bronze, obsidian and quartz doors through which you enter.
The foyer leads directly into the large living room, which has two seating groups connected by a statement double chaise, as well as a desk for working with the view in sight.
The dining room was wrapped in teal glazed walls, and a site specific light installation of glowing glass rods capped in brass was commissioned from artist Sharon Louden. The biomorphic custom table was set on an unusual angle, atop a shaped rug. The chairs form echoes these curves.
The kitchen was redesigned with a central island that is also a banquette, facing the Central Park views. Custom millwork includes faceted upper cabinets of silvered rift oak. Adjacent is a family hangout lounge for catching up and watching TV. A sinuous sofa wraps the space, but doesn’t block the views.
In the main bedroom suite drake anderson designed new closets to meet the client’s request of something like a Tom Ford store. The wall behind the bed is upholstered in subtly hand beaded fabric framed in lacquer, and a statement making cabinet inlaid with brass framed gypsum panels winks at the foyer floor’s pattern, and holds the TV.
- Interiors: Drake / Anderson
- Photos: Stephen Kent Johnson
- Words: Gina

