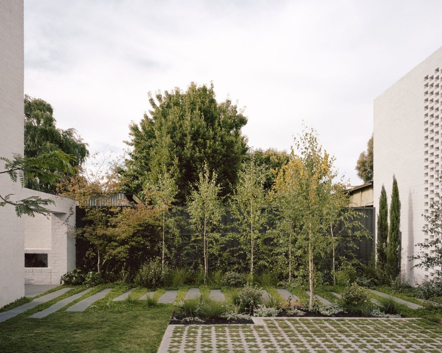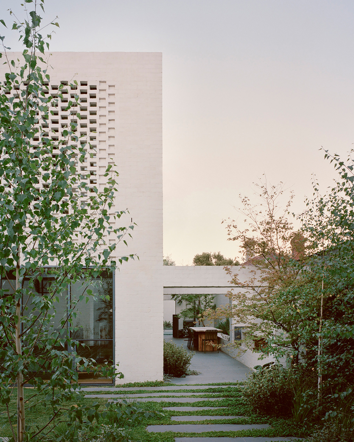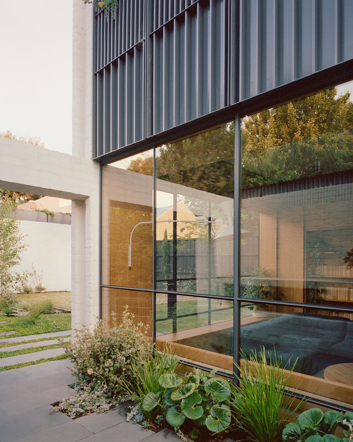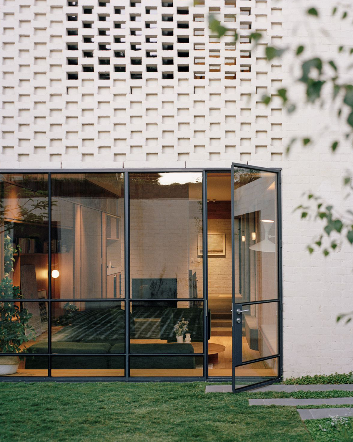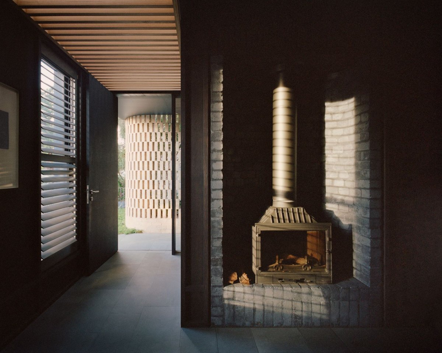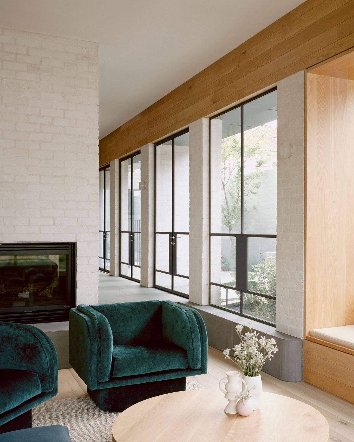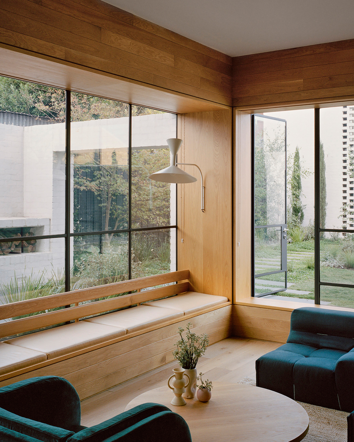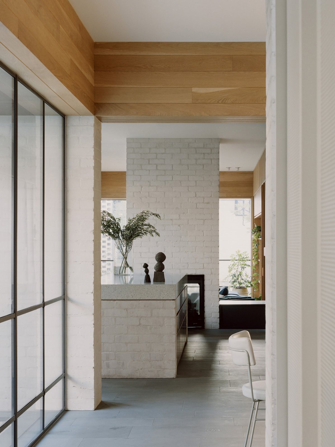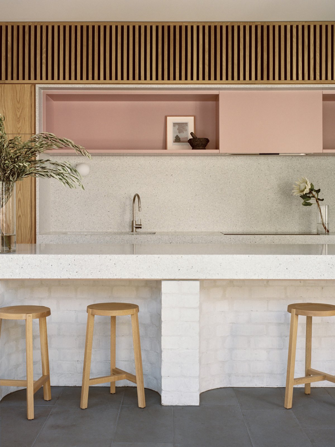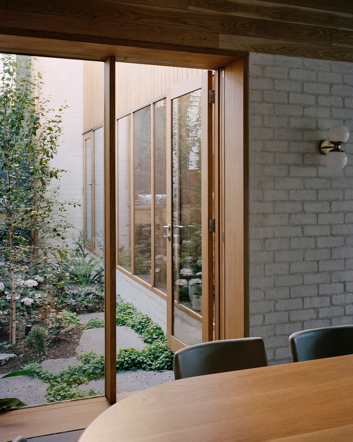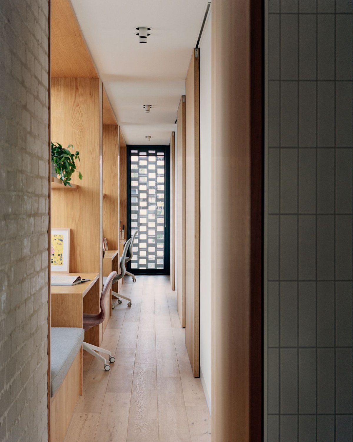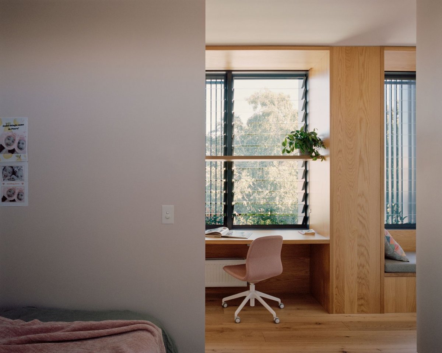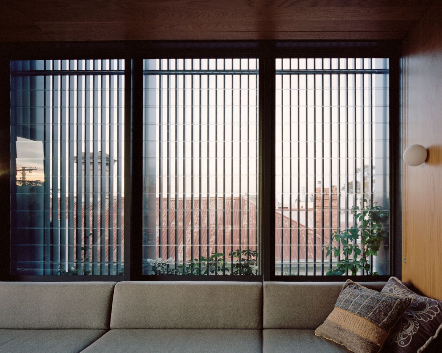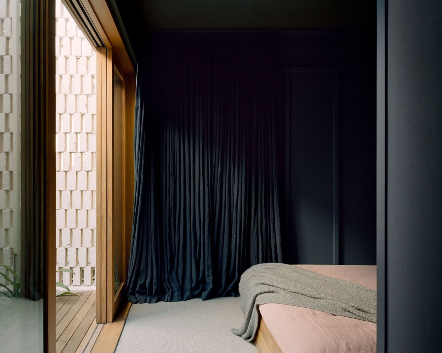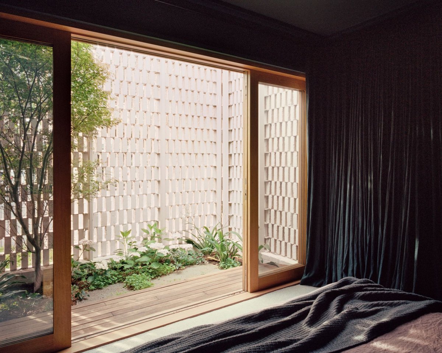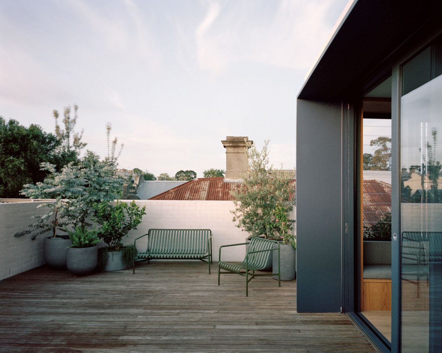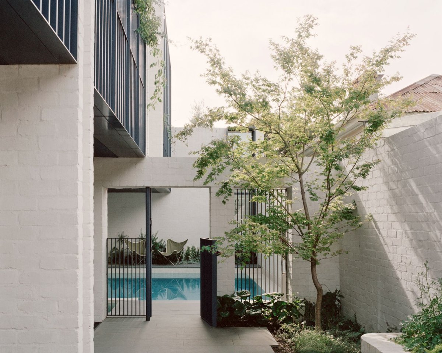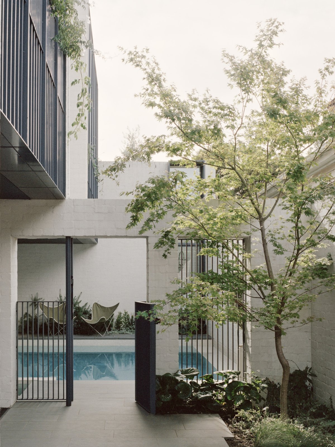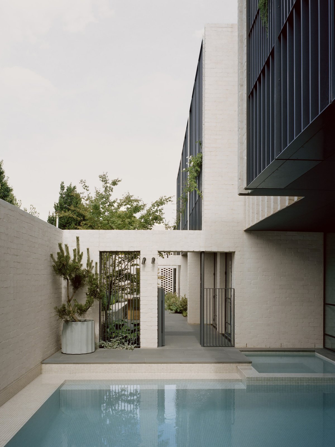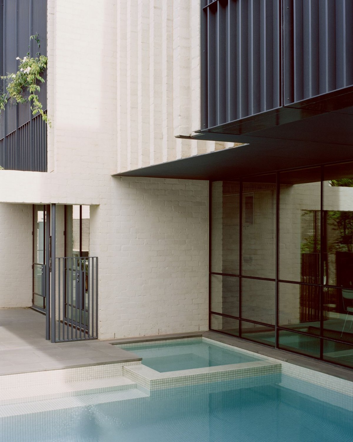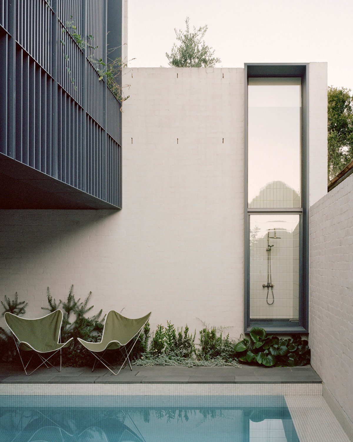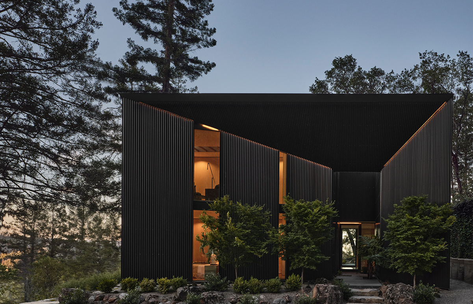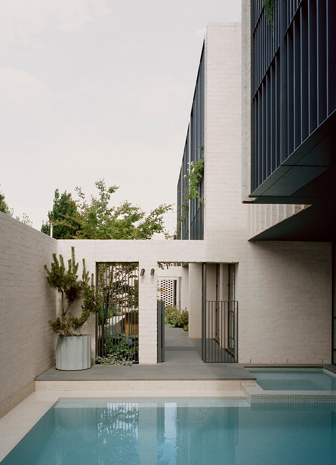
A detached villa in Melbourne, Australia, designed by local design Studio Studio Bright. Located in an environment dominated by traditional terraced houses, the project is known for its eight unique outdoor Spaces. Its facade is a beautiful and completely different aesthetic of art, so it breaks with the enduring traditional narrative of north Melbourne. In front of one of the master bedrooms in the house, light penetrates a gap in the facade and passes through the courtyard space in the middle, balancing a strong materiality and frugal style. As the house unfolds, the main living Spaces shift southward along the site, with each space gradually becoming more intimate in nature.
To capture northern light, the living and dining spaces run along the southern edge of site with a main bedroom with its own courtyard bookending the front of site and a studio apartment at the rear. Aligning with the heritage requirements and urban grain, the front elevation follows the rhythm of the street and presents as two elements – a singular facade of perforated brick and then the entry point and windows.
Across the whole site are eight outdoor spaces, with the largest between the studio, garage and the main volume of the house. Centrally located, a pool becomes another landscape area either to use or to look across. Outdoor dining areas and a BBQ court run adjacent to the pool and also off the central living areas. On the upper level is a roof garden with deep planter boxes and views overlooking the street and then minimally sized children’s bedrooms with study daybeds in a corridor with a double screen layer of planter boxes and privacy screens. Overall, the architectural form is defined by an almost monumental brick construction detailed with perforations, rhythmic built-in columns and planter boxes, while at the upper level and in contrast to the brick, a finely detailed blue-grey aluminum is used for the screens and planter supports.
The outdoor spaces are rooms of equal value to their interior counterparts. Their interconnectedness layers a diversity of activity and inhabitation throughout the site. Crafted domestic moments and material celebration are dedicated to niches, corners and walls. This house invites a rich life.
- Interiors: Studio Bright
- Photos: Rory Gardiner
- Words: Qianqian
