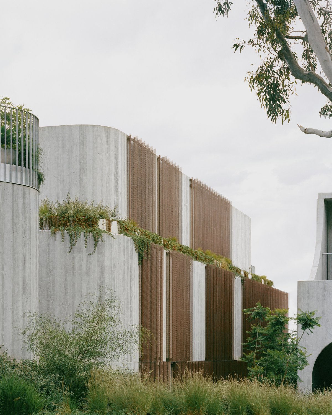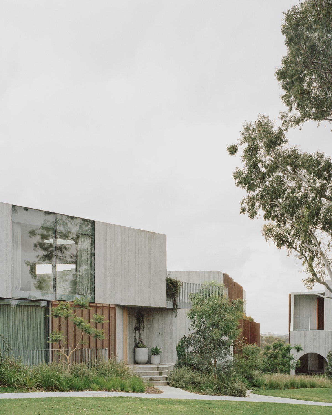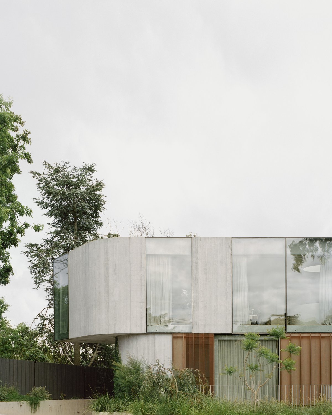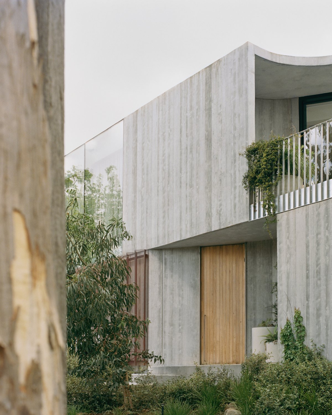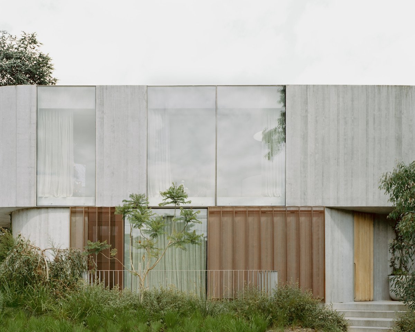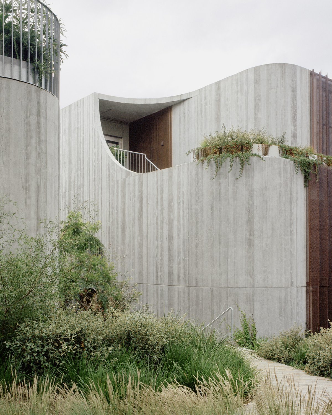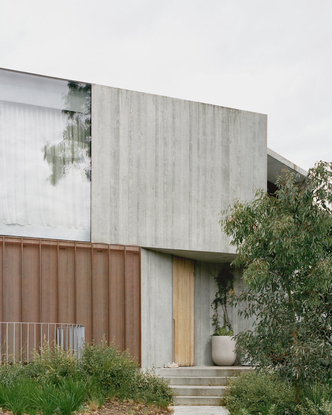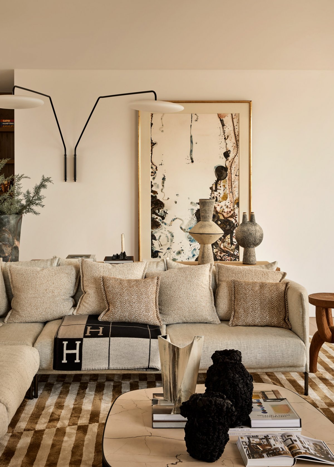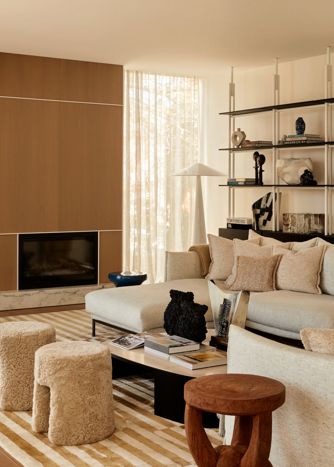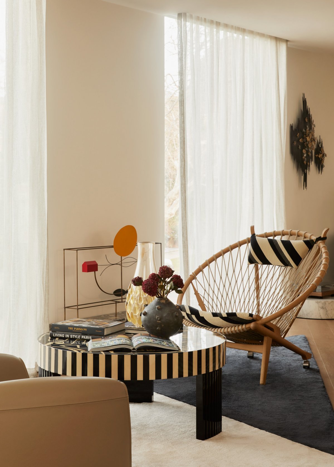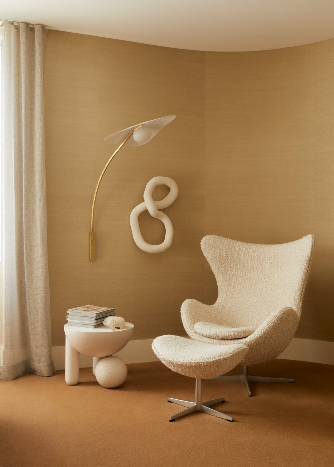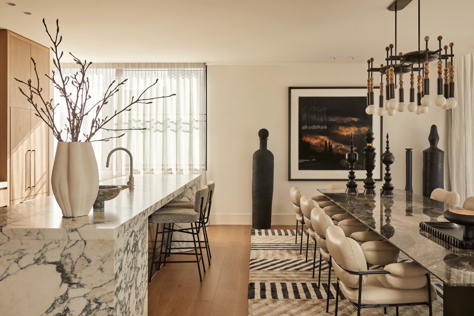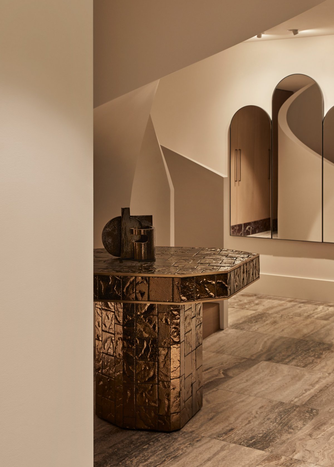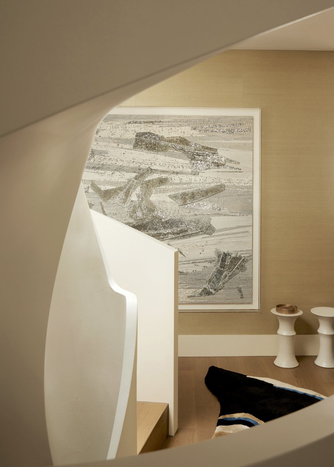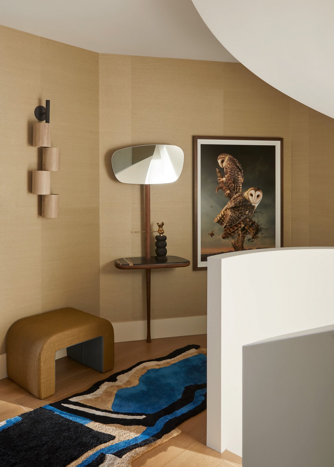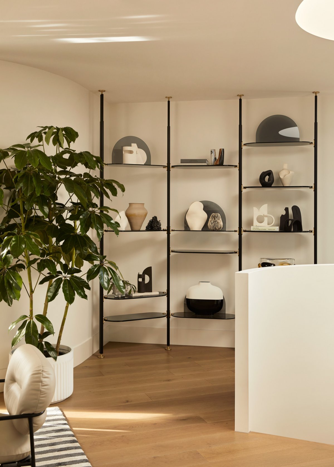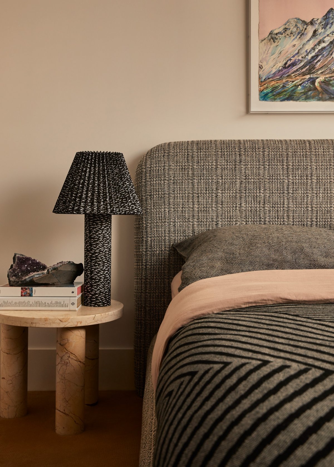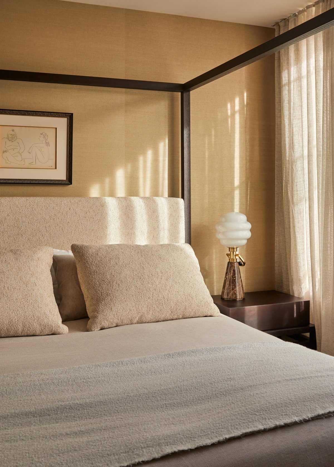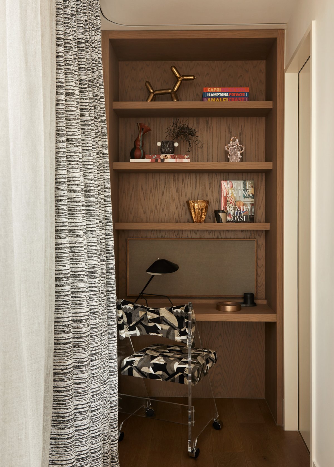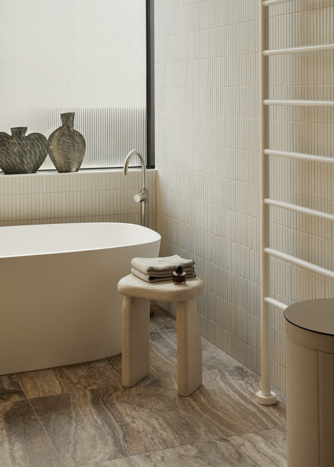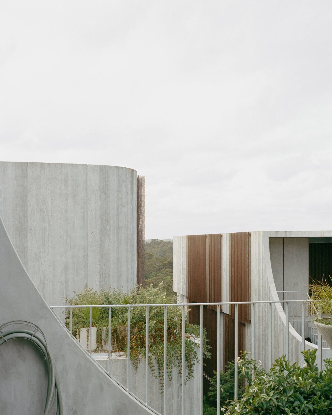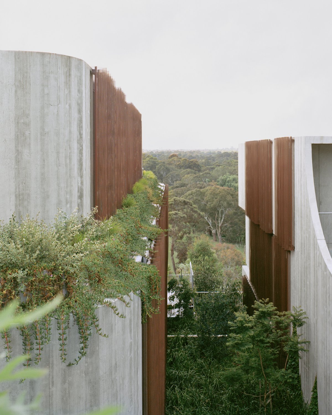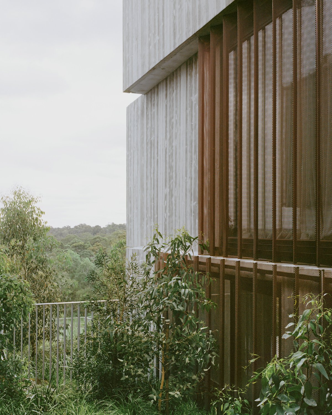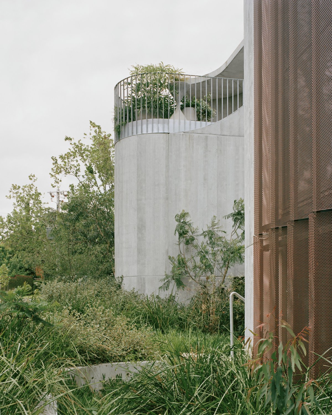
The project is located on a remarkable edge of the Birrarung/Yarra River adjacent to Yarra Bend Park with northern vistas to the valley beyond. Perched on the edge of the escarpment with immediate views along the river as potent as the expansive horizon which unfolds to the north the site allows unencumbered connections to landscapes which are rare this close to the city.
Living spaces open to the north, the river and the valley, planned such that circulatory paths link to this space, drawing the distant landscape deep into the plan, with bedrooms and ancillary spaces opening to the green spaces between pavilions, viewed through a copper mesh privacy veil.
The landscape design has set in motion a desire for the building to become absorbed into the landscape. The need to drop an anchor into the site to absorb the basement meant the building would appear anchored to the site. Mass and scale were feathered by shifting and rotating slightly, each floor plate, bringing movement to shear walls. The copper screening which will weather and age gracefully allowed a level of delicacy to an otherwise purposefully robust textured pre-cast concrete construction.
While living within and connected to the landscape was an important driver, so too was an internal delight – light-filled private spaces full of comfort and detail. Flack Studio brought an intuitive response to landscape and context into the interiors, evoking warmth and calm, with moments of dramatic nuance. Material tactility and evolving patina, displaying signs and patterns of life, registered with the weathering of the copper screens and the gradual maturation of the surrounding gardens. A sense of joy in navigation was important, junctions, thresholds and the associated interplay of materiality were carefully crafted and assembled.
- Architect: Edition Office
- Interiors: Flack Studio
- Styling: Simone Haag
- Photos: Timothy Kaye Rory Gardiner Lillie Thompson

