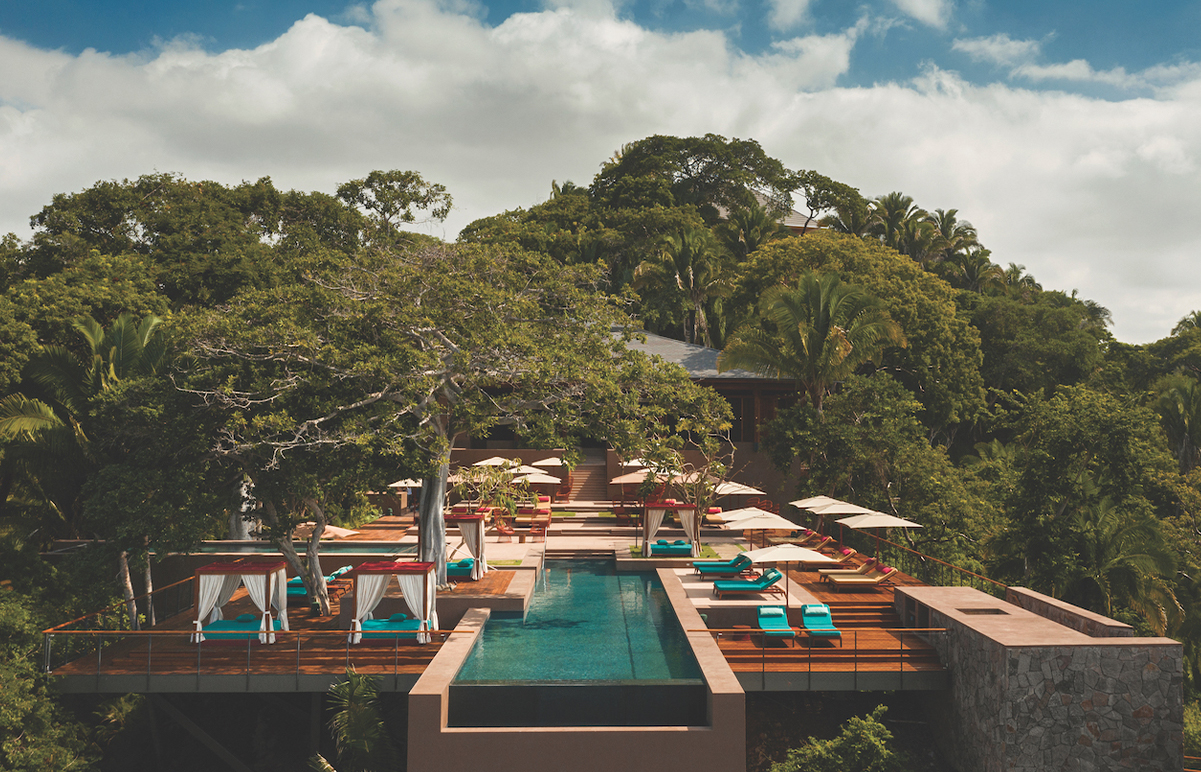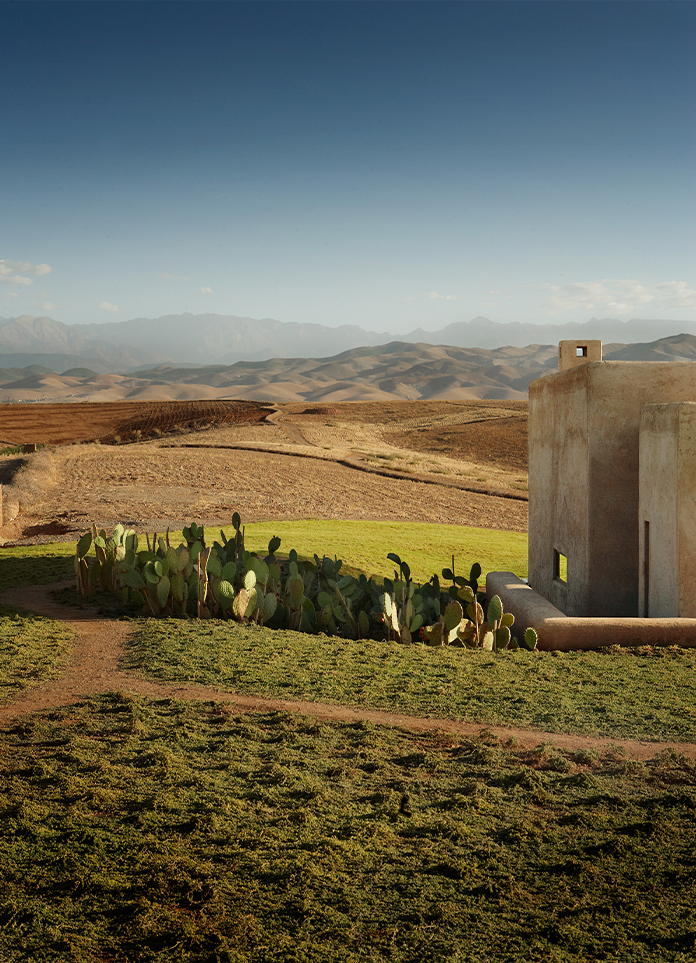
The home of Electric Bowery co-founder, Cayley Lambur unveils a captivating narrative of architectural revival and personal connection. Situated in Big Sur, California, Lambur and her husband Kyle Blasman's home was originally designed by well-known local architect, Mickey Muennig. Commissioned in 1993, Muennig's redwood-clad masterpiece, with its iconic curvedcopper roof, served as the foundation for Lambur's renovation journey.
The narrative unfolds with the encounter between Lambur and their neighbor, the original owner, which ignited an exploration of the property's history and heritage. Inspired by this connection, Lambur began to breathe new life into the residence while honoring its organic architectural roots. The renovation of the existing main house required a thoughtful reconfiguration of spaces internally, including the custom kitchen, which was meticulously designed within the existing small footprint to maximize work surfaces, celebrate framed views of the gardens and ocean beyond, and minimize distraction.
The custom curved channel-tufted sofa was designed to hug views into the canyon, accompanied by a custom-designed oversized claro walnut coffee table by Dusk. Select vintage pieces are spread throughout the house and surround the main hearth. A warm and earthy palette is carried through the home, layering textures and natural materials, old & new. Custom designed beds and floating desk nooks of mixed wood materials are styled with personal and found objects.
The consistent use of redwood paneling throughout the home offers the experience of bringing the outside inwards, contrasted and complemented by the incorporation of color through art, tile and textiles. A trailer on the property was restored and renovated to accommodate additional guest quarters, and further modified to create an office space outside of the main house for remote work.
- Interiors: Electric Bowery
- Photos: Chris Mottalini

















