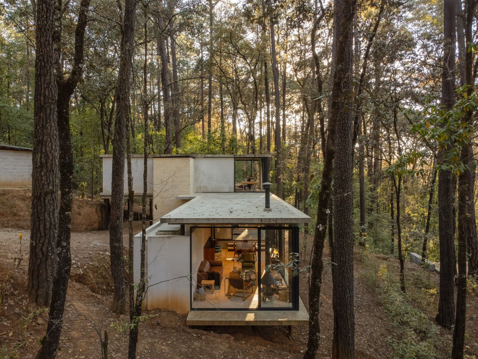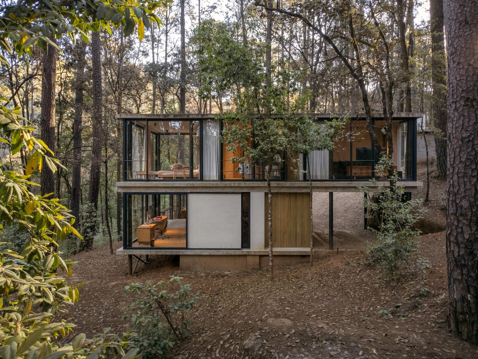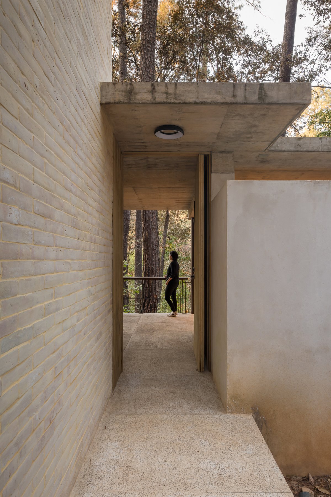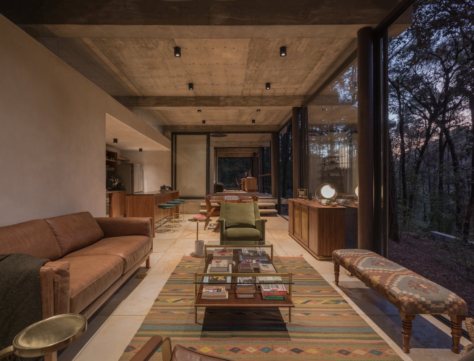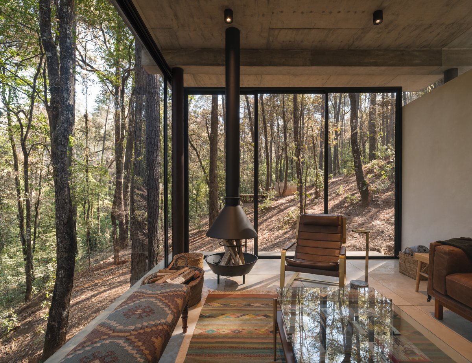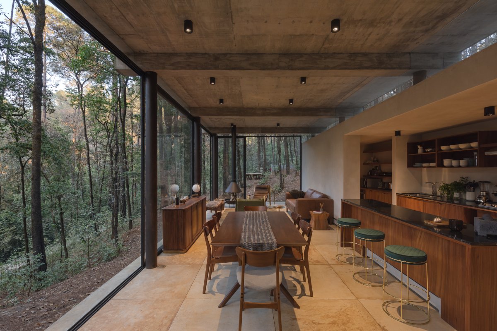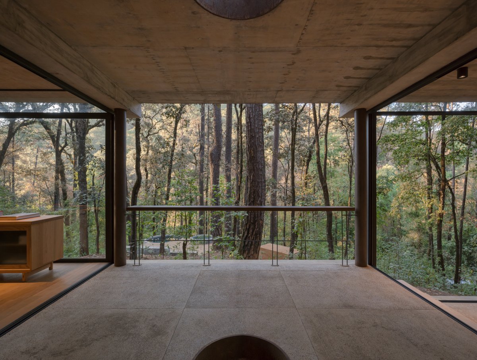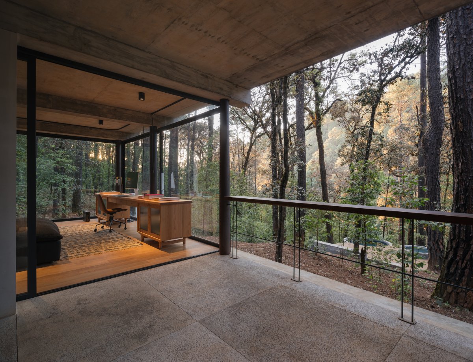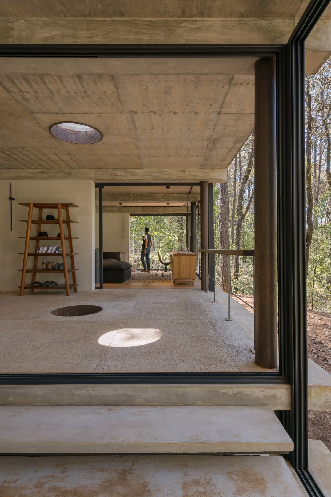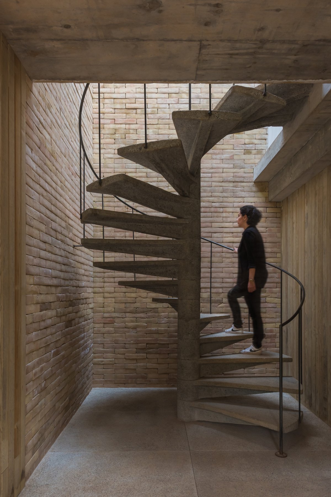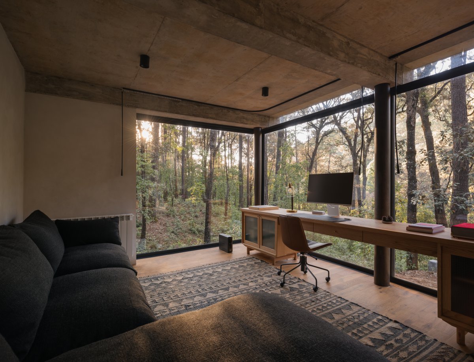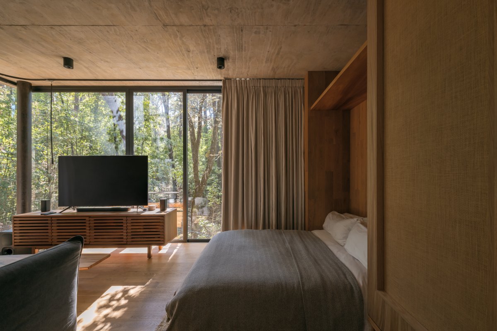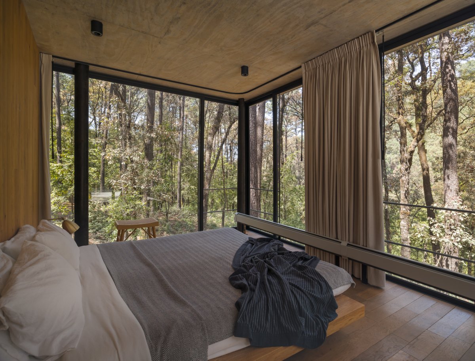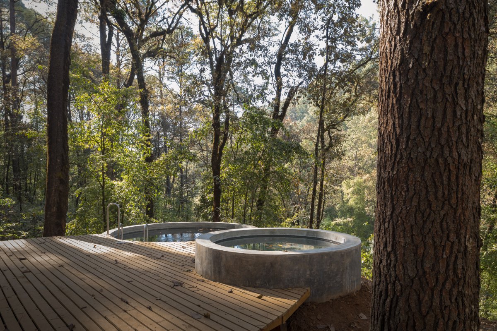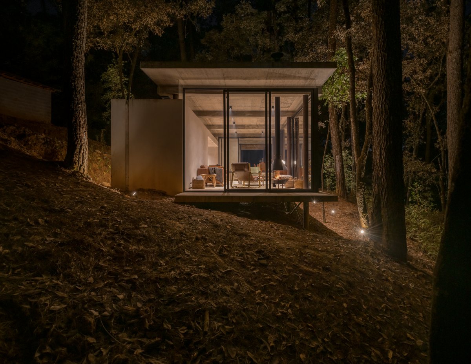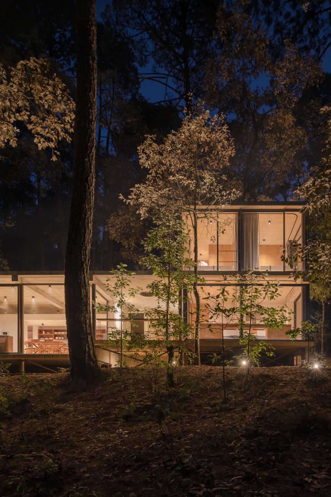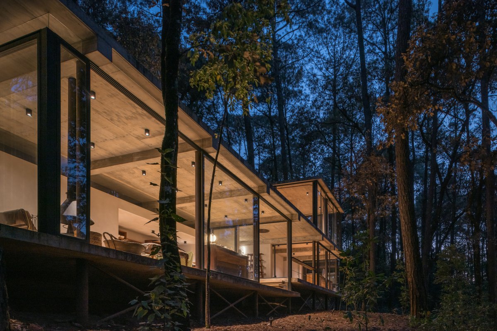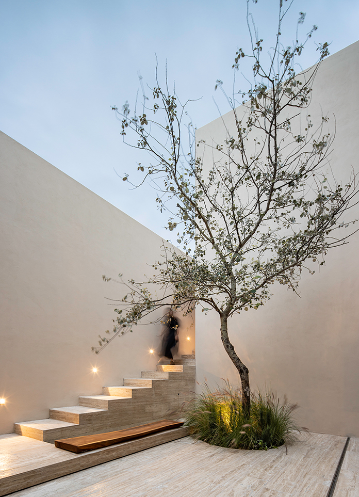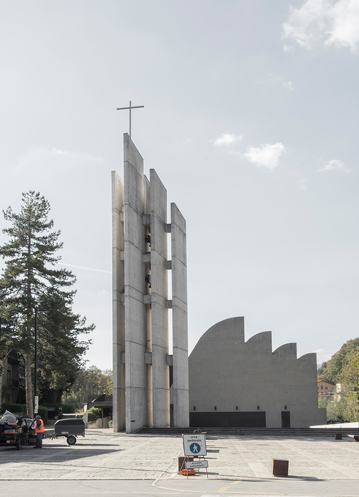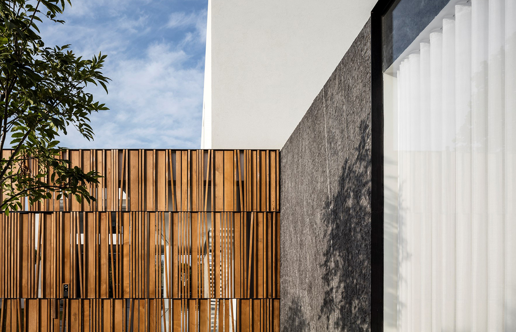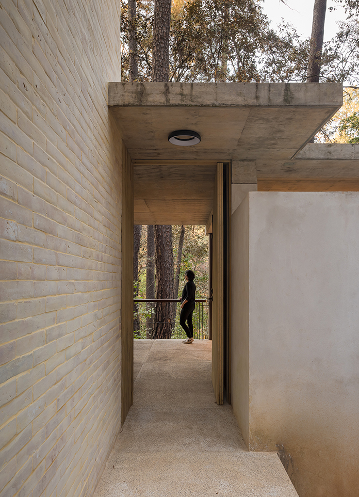
Designed for a young couple seeking an escape from urban confines, Casa Cono stands as a comprehensive abode, intertwining living, working, and daily routines within the grandeur of a woodland setting. Its design seamlessly integrates with the terrain, respecting the presence of each tree, elevating these natural elements as central figures within the architectural narrative.
The structure comprises two rectangular volumes, artfully layered and rotated, forming a geometric interplay that organizes the architectural program across two levels in a straightforward and sincere manner. Embracing diverse vistas, this design aims to optimize scenic perspectives throughout the space.
Predominantly translucent facades permeate the volumes with a weightless quality, fostering a profound connection between the internal and external realms. Expansive windows act as portals to the outdoors, inviting contemplation of the interplay between trees, light, wind, and the forest's symphony, enriching the architectural encounter.
The ground floor delineates public spaces, partitioned by a sheltered patio leading to the entrance. This zone branches into a study on one side and a unified living, dining, and kitchen area on the other. Ascending the staircase, which acts as a vertical connector integrated into the primary volumes, reveals the private quarters. Here, through a nuanced play of materials and scale, the upper level exudes a more inviting and cozy ambiance for the bedrooms.
Approaching from the vehicular access, the house manifests as a seemingly weightless structure gently resting upon the land. Traversing a path that unfolds across the landscape, one arrives at the highest point, where the house's entrance unveils itself at the rear, presenting an awe-inspiring vista upon entry—akin to an expansive observation deck.
- Architect: Estudio Atemporal
- Photos: LGM Studio
