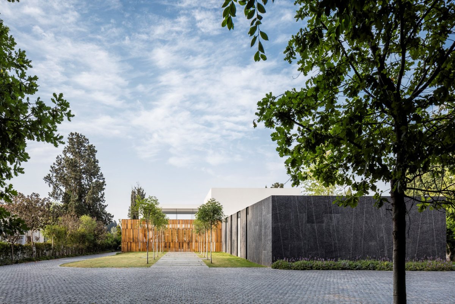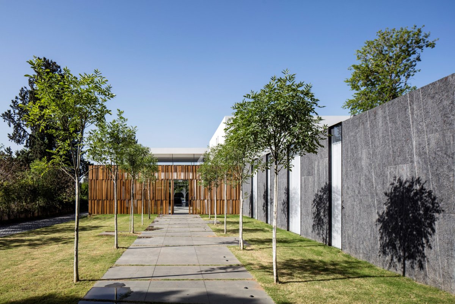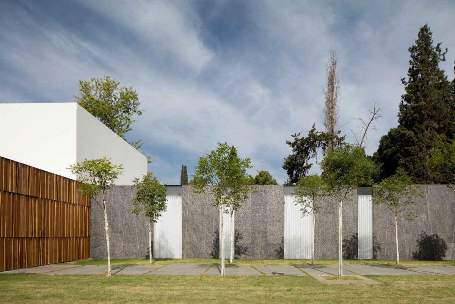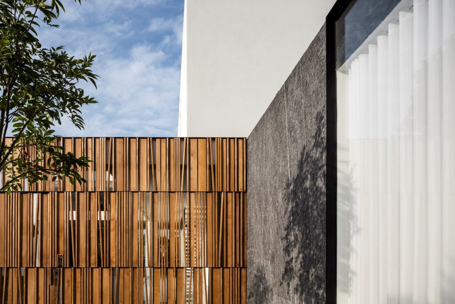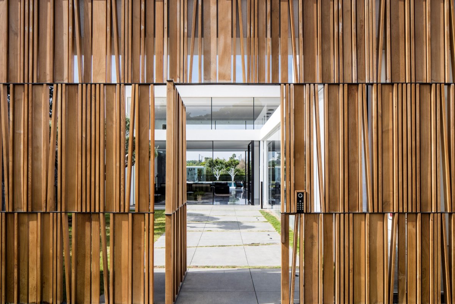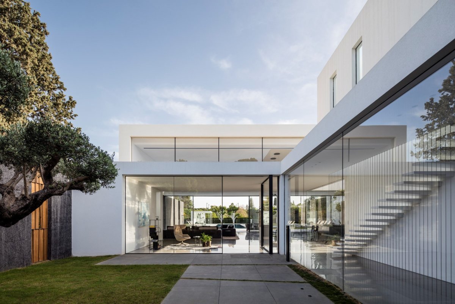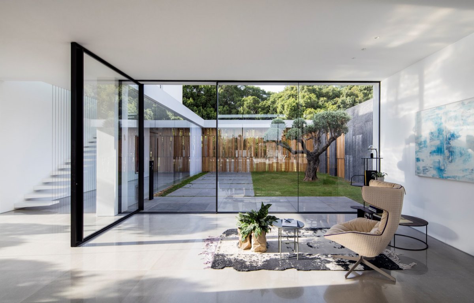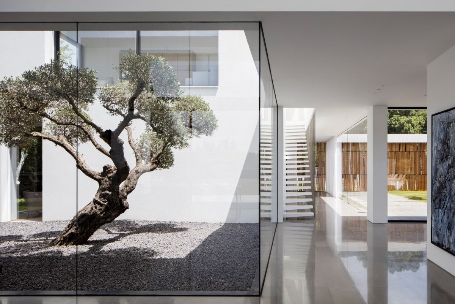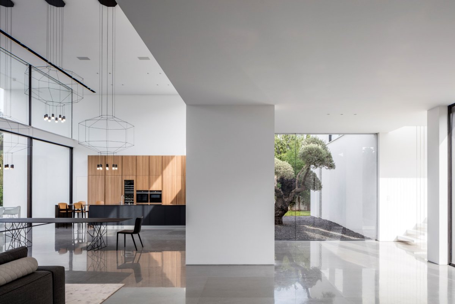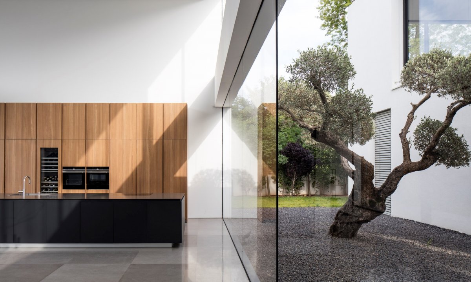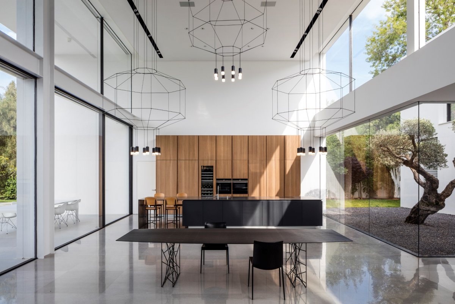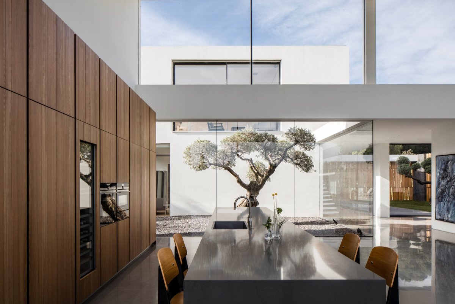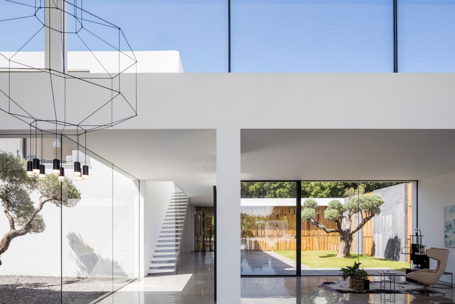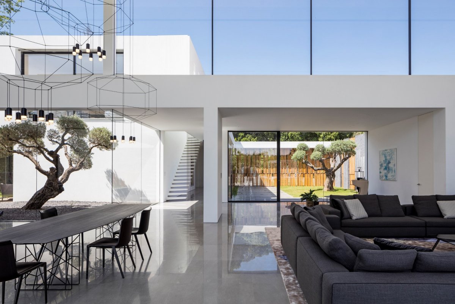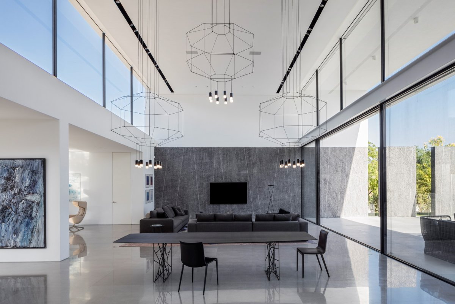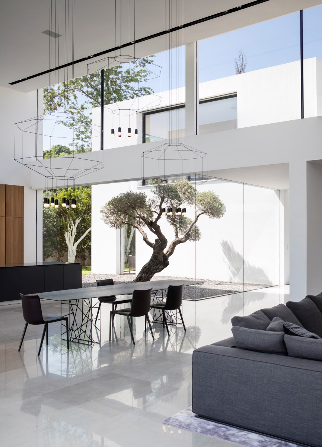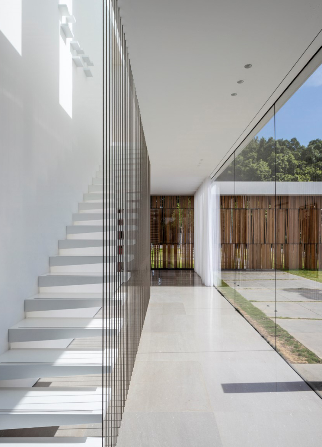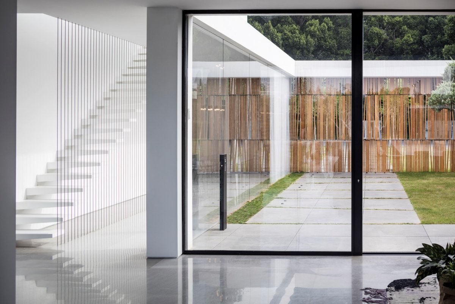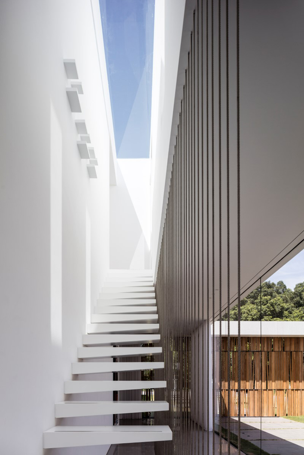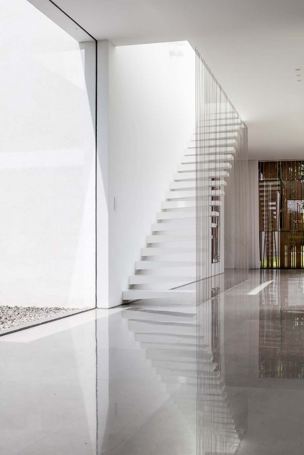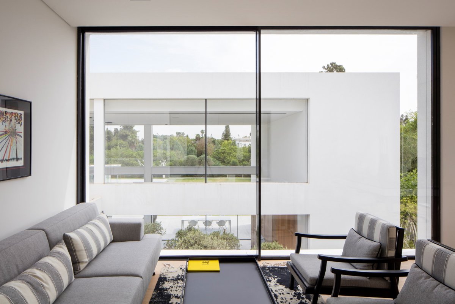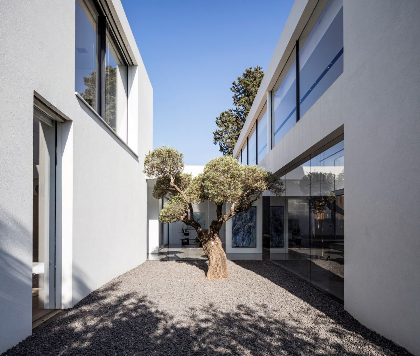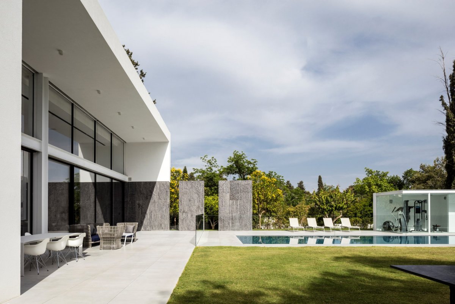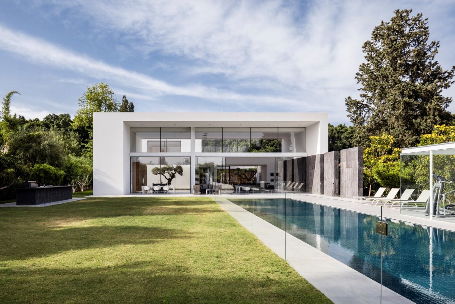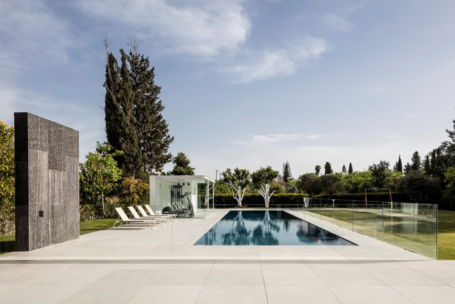
The Pharaohs in Ancient Egypt, influenced by the Nile which flows in linear manner, designed their temples as a voluminous physical experience. En route, temple visitors move over long stretches that become more convoluted and ever deeper, passing through spaces where each exposes a clue to the next, and where each transition appears to take you closer to the exalted and the shocking, which only the favored will get to see.
Western modern architecture sought to break free of its propaganda-based foundations and serve as a reflection of the values of a society, its culture, and its technological capabilities. It is intended to serve the public and the objectives of a nation’s government – no longer in the form of holy places, but as functional public buildings that are welcoming and democratic in nature. Accordingly, the importance of changing the mind-set of the visitor has been almost entirely absent from the design discourse in recent centuries.
The house under discussion here is about this experience. It is this dynamic that is generated in its design, explaining it to the visitor simply by placing him or her at its center from the first moment they stand in front of the facade facing the street an opaque monolithic slab, covered in dark stone. The impermeability of the wall is softened by an avenue of young trees directing the visitor along the length of the paved footpath, directly into an inner courtyard surrounded by a semi-opaque stretch of wood, the first in a series of internal courtyards that form a key principle in the design of the house.
- Interiors: Pitsou Kedem Architects
- Photos: Amit Geron
- Words: Qianqian

