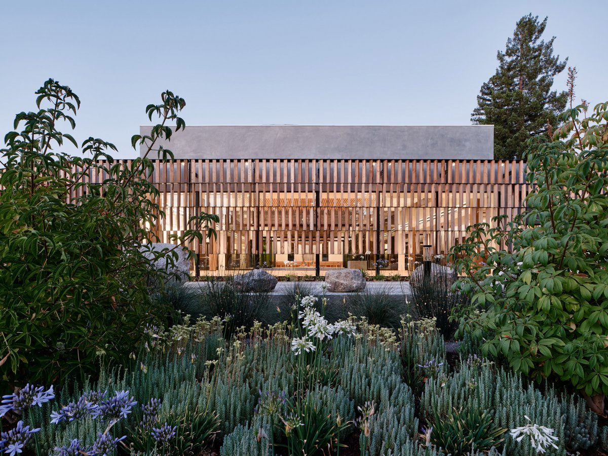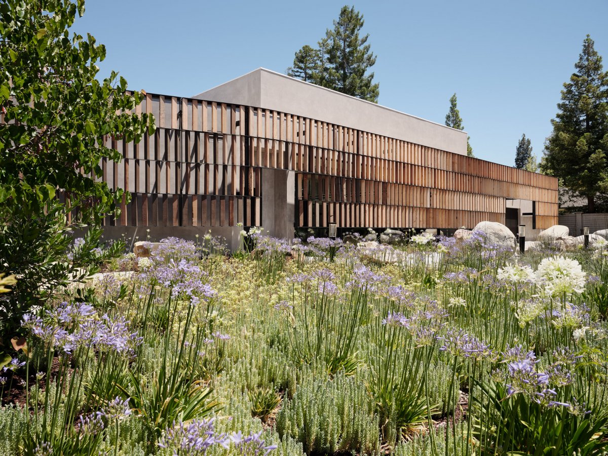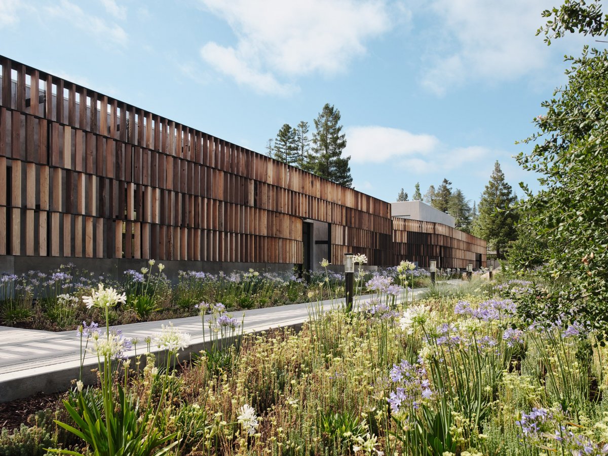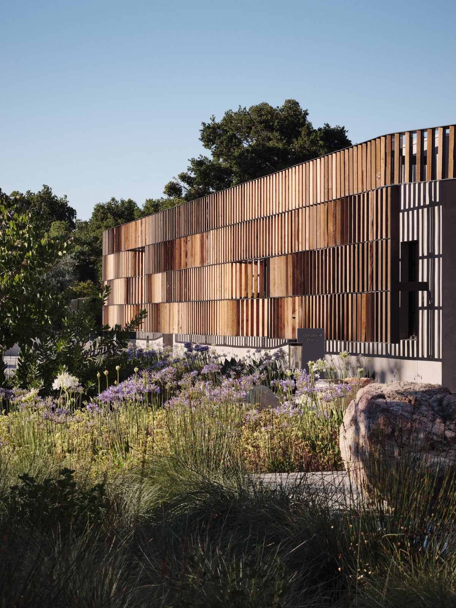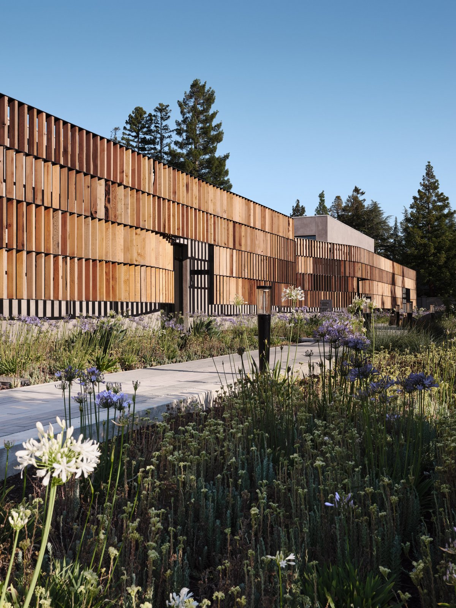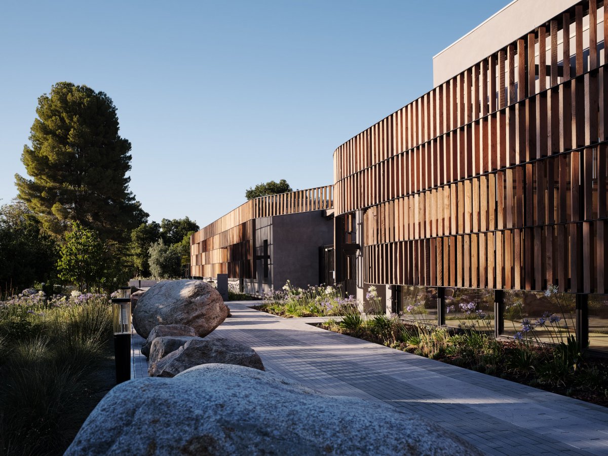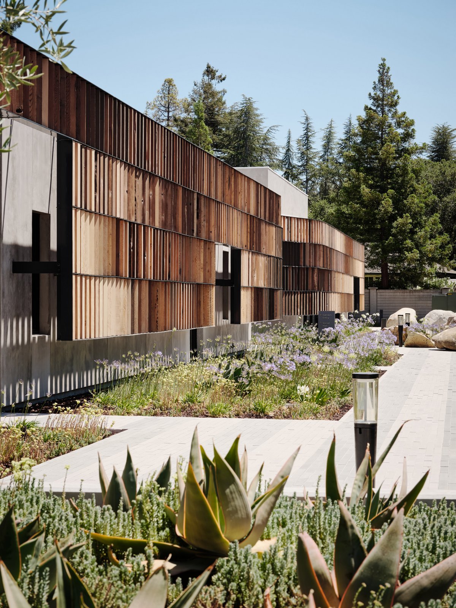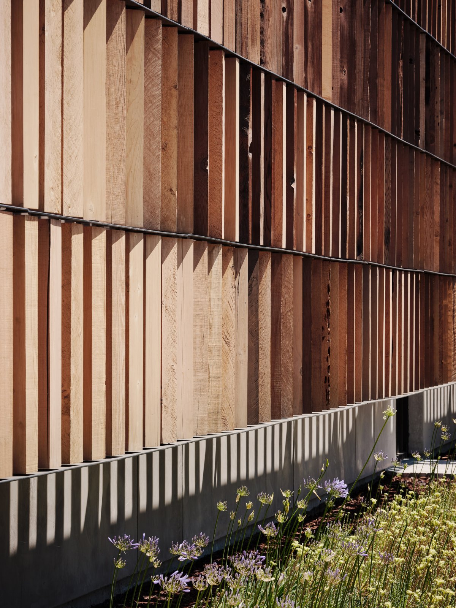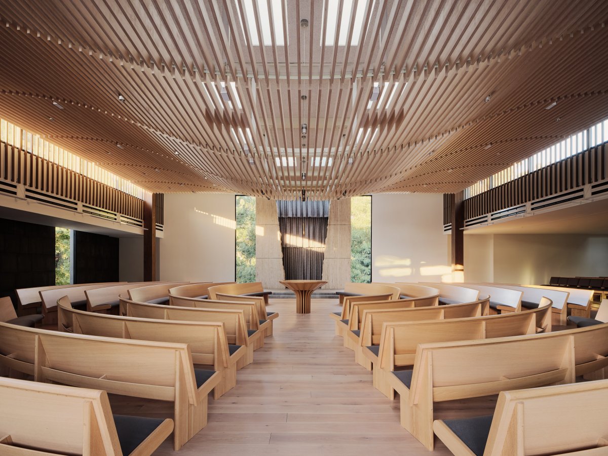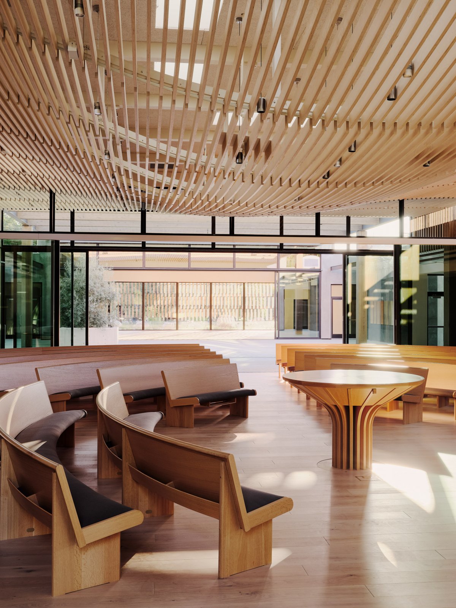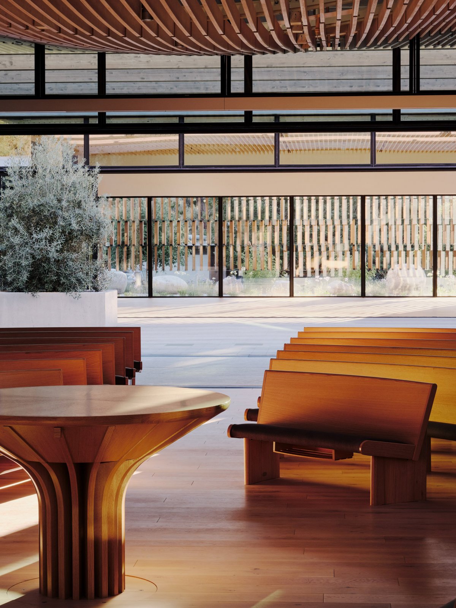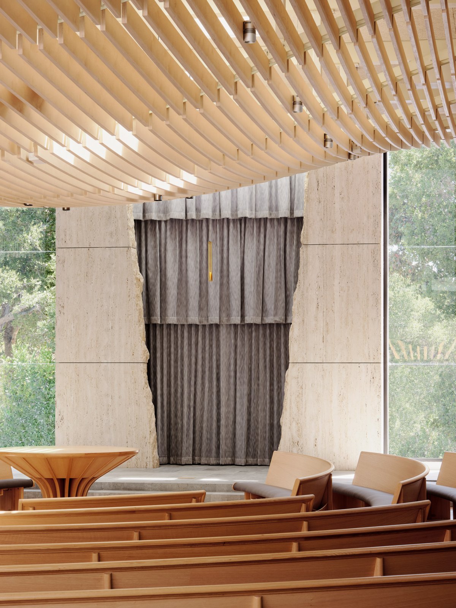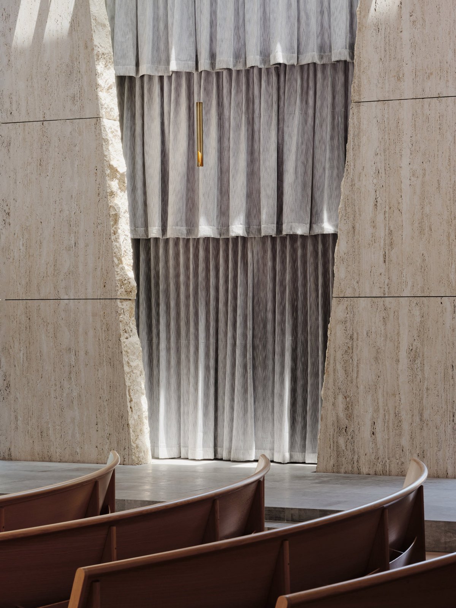
A photovoltaic array and a lattice made of salvaged wood are among the sustainable features of Congregation Kol Emeth, a Palo Alto synagogue designed by local studio Field Architecture.The synagogue complex is located on a triangular site bordered by houses, a highway and a cemetery.
The architects conceived a series of single-storey buildings – framed with timber and steel – that are interspersed with courtyards and gardens. Larger volumes are clad in stucco.Together, the structures form an L-shaped plan and total about 17,850 square feet (1,658 square metres).
One volume holds the main sanctuary and is flanked by a children's area, a library and restrooms. Another contains a social hall, a kitchen, a classroom and a lounge. A third building encompasses offices, classrooms and a small sanctuary.There also is an underground parking garage that measures 41,500 square feet (3,855 square metres).
On the west-facing perimeter of the complex, where a single front connects the main sanctuary and social hall building, the team created a timber lattice in front of the ample glazing.Each piece of salvaged wood was carefully mounted to the structure's steel frame to produce specific lighting conditions inside.Another connective element is an undulating canopy found in the sanctuary and an adjoining courtyard.
Throughout the complex, the team used earthy materials such as wood and stone. The sanctuary features travertine ark stones with a curtain hung between them, as well as oak flooring and seating.To provide daylighting and a link to the outdoors, the team incorporated "simple but impactful" elements such as skylights, clerestories and sliding glass walls.Landscaping was a significant factor in the design. Along the front facade, the team incorporated a "living habitat" with native plants.
- Architect: Field Architecture
- Photos: Joe Fletcher
- Words: Qianqian

