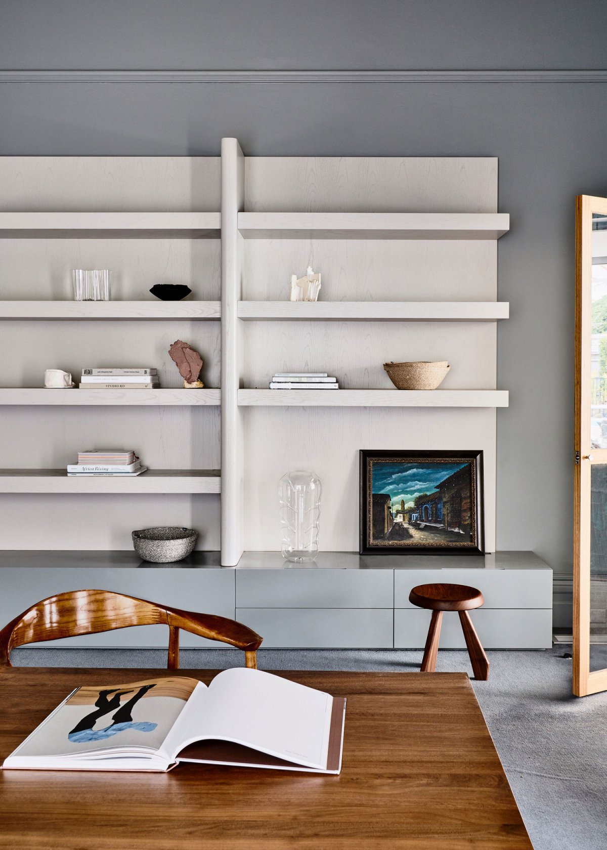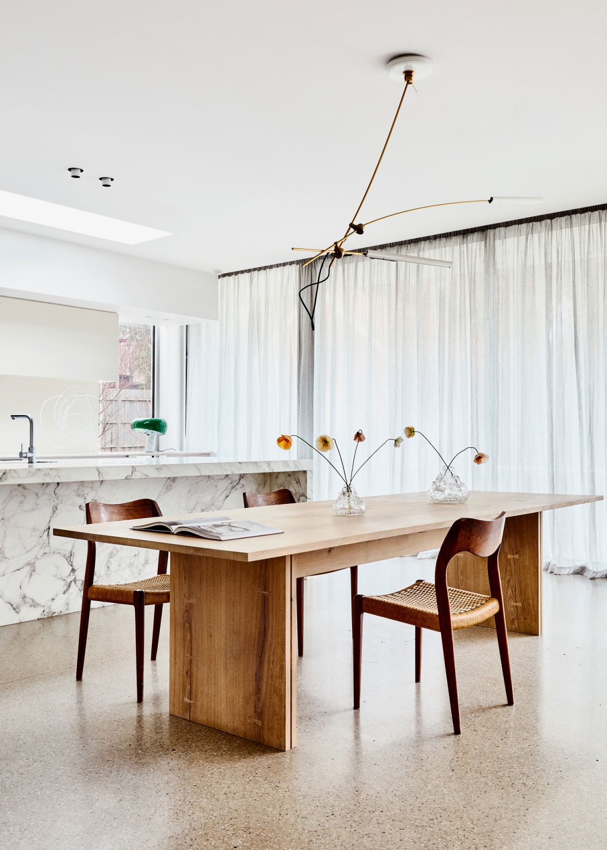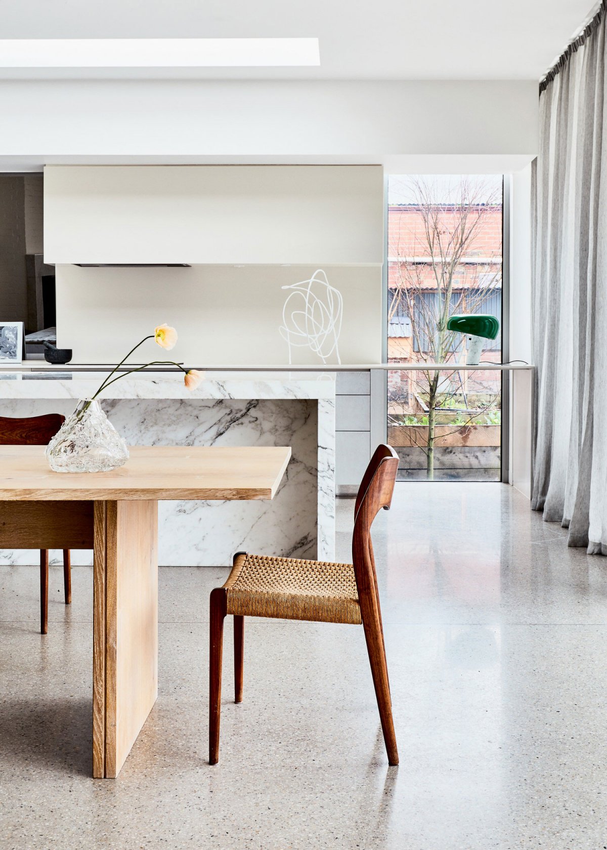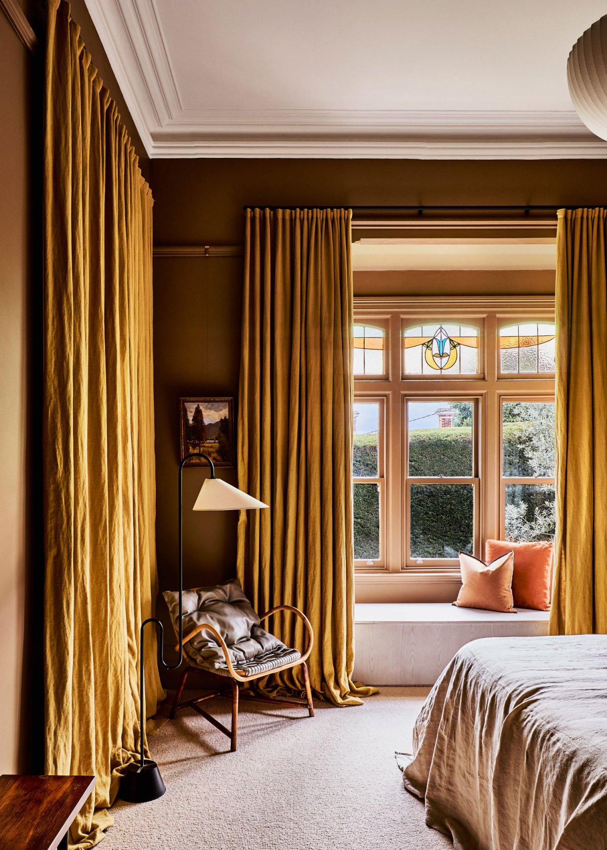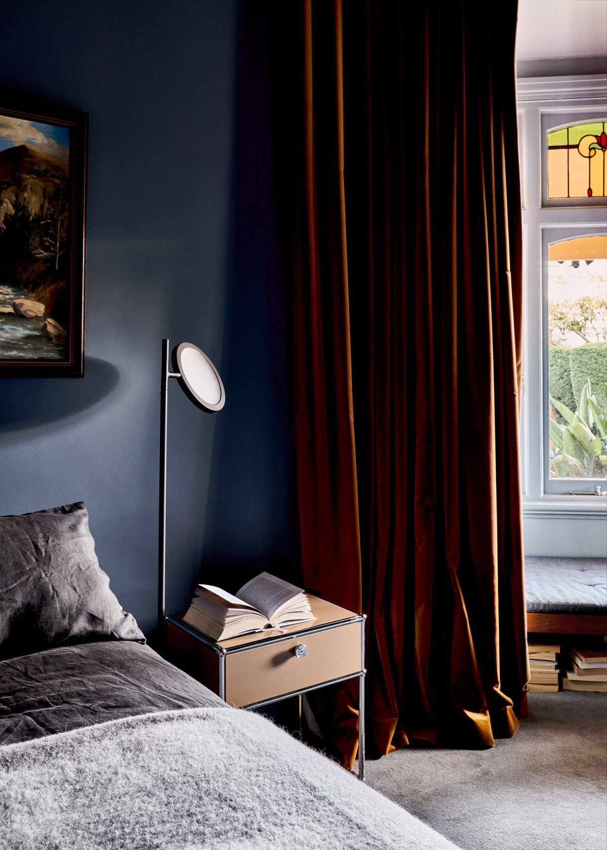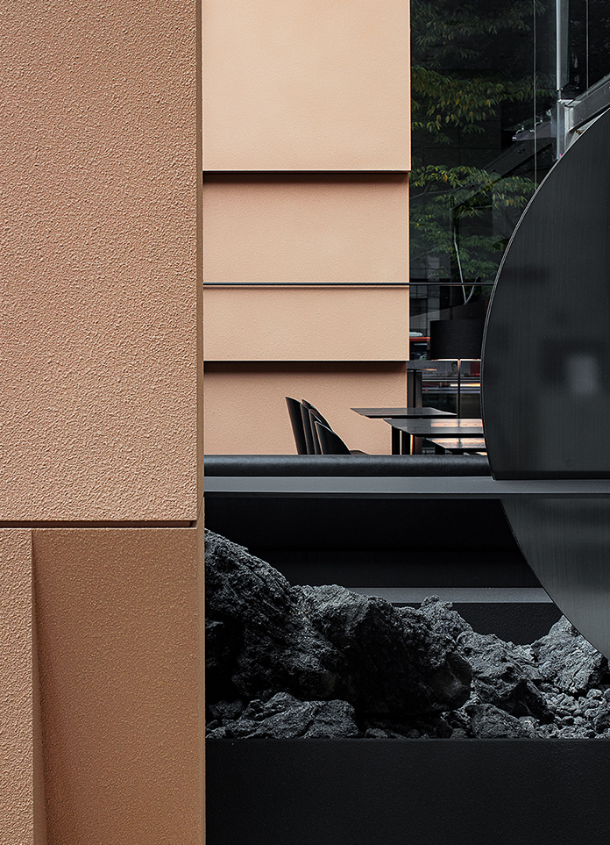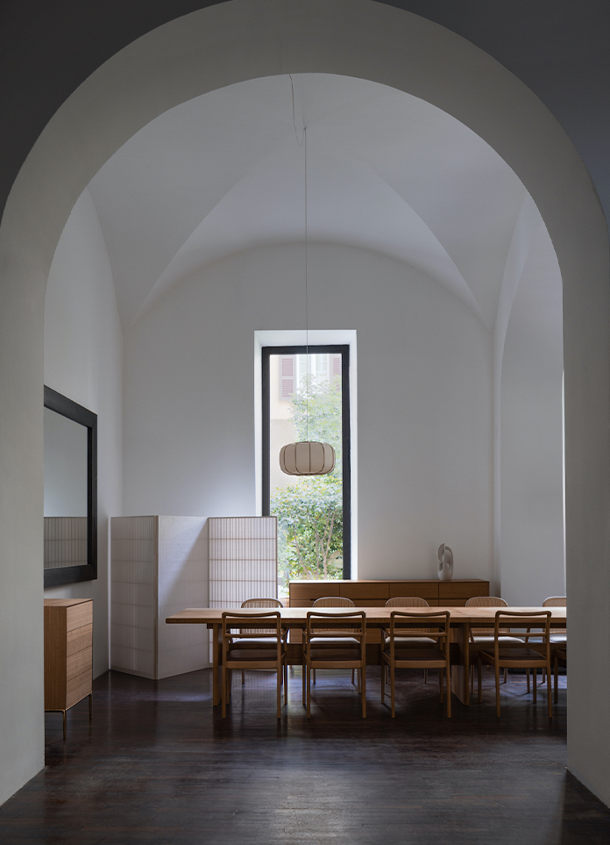
Located in Melbourne's eastern suburb of Kew, this 20th century Traditional Queen Anne house features a bedroom and bathroom, as well as spacious, modern additions designed by architect Caroline Vernon, including an open-plan kitchen, living room and dining area. The single-storey house had a large vegetable garden and the owners had made no changes in the two and a half years they had lived there, so when they decided to rebuild, they knew exactly what they needed.
It was the first time interior designer Fiona Lynch worked with the Australian couple, who have three children. The client was aware of Fiona Lync and was familiar with many of their projects. However, she wanted something different from what she had done before. The connection was immediately made when they talked with the studio about using potential colours in the traditional rooms of the house and then creating a modern family room.
Combining old and new was at the heart of the project, with the aim of creating two different experiences: the lightness and light of the modern part, while the older house was more luxurious and secluded. A black steel threshold expresses the transition at the rear of the house, accommodating an airy and sun-filled living area. The space is deliberately low-key and pure in form and material, presenting a free space animated by family life. The interior designer enjoys a great deal of freedom throughout the creative process, but she always has the owner in mind to give life the perfect layout and atmosphere. Fiona Lync believes that it is important to understand their clients and how they want to feel at home, which helps them build a design story that reflects their clients.
- Interiors: Fiona Lynch
- Photos: Amelia Stanwix
- Words: Gina
