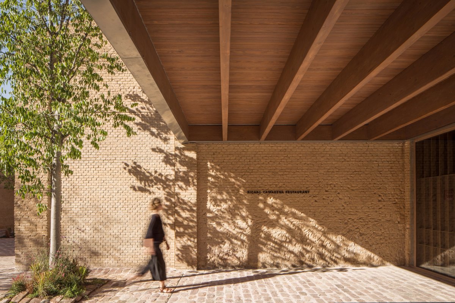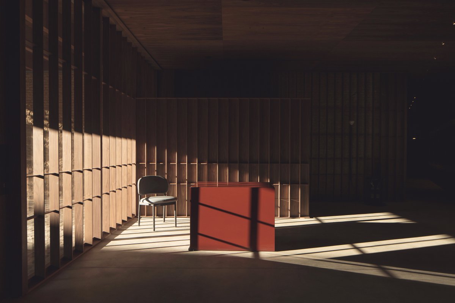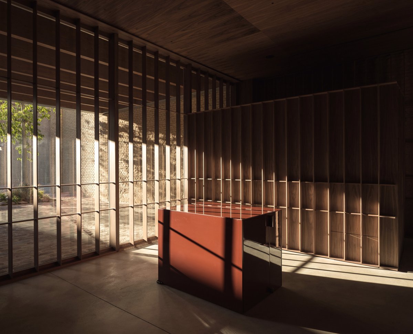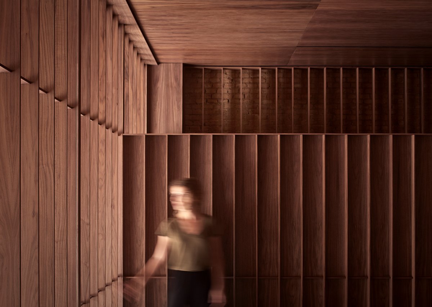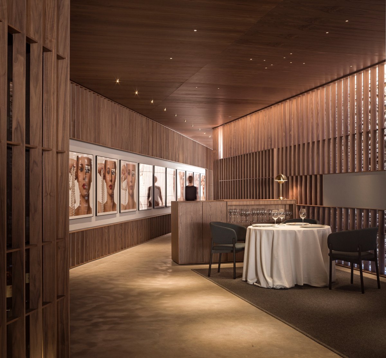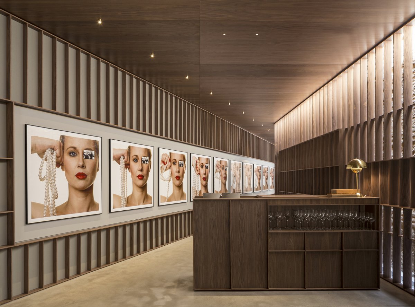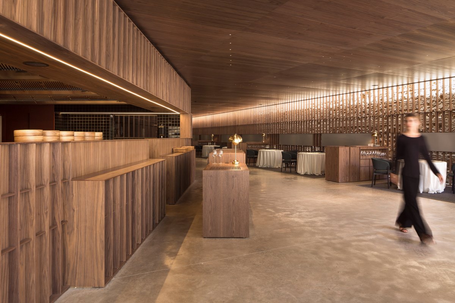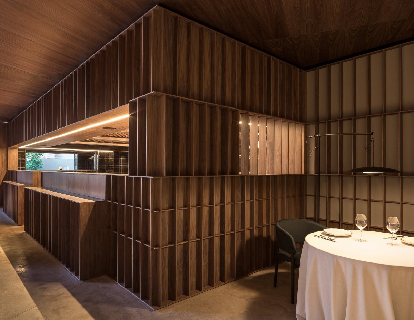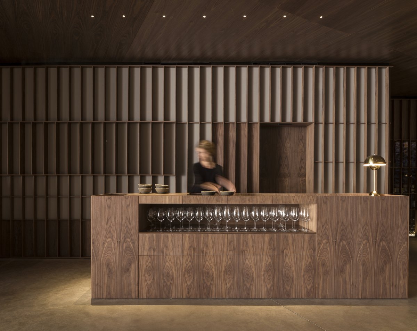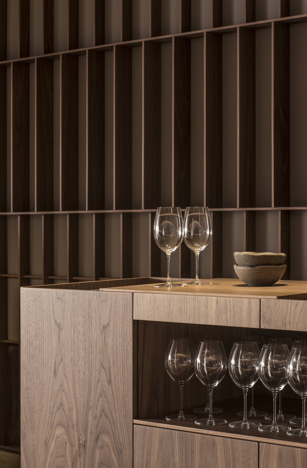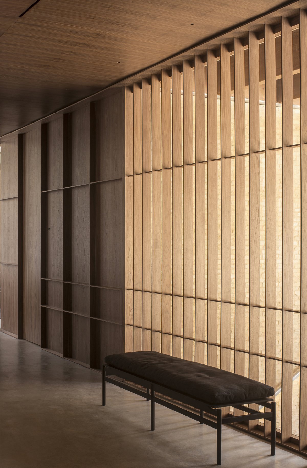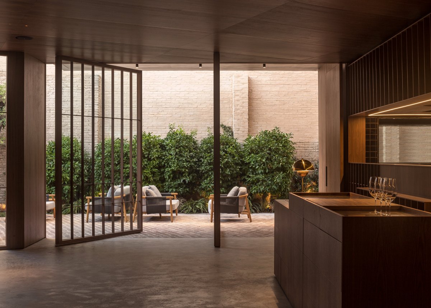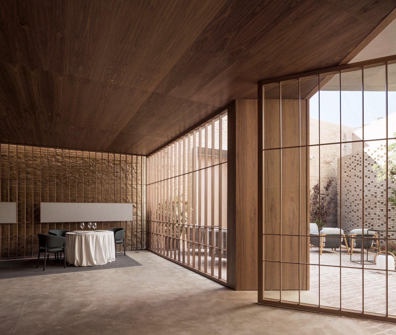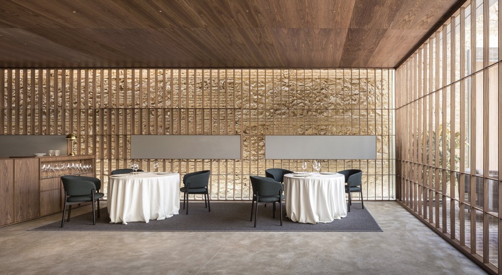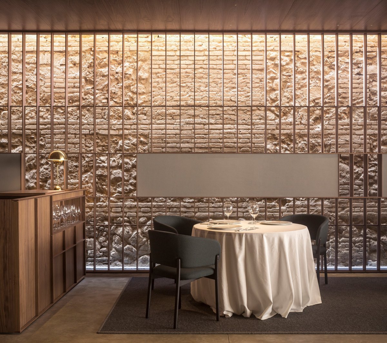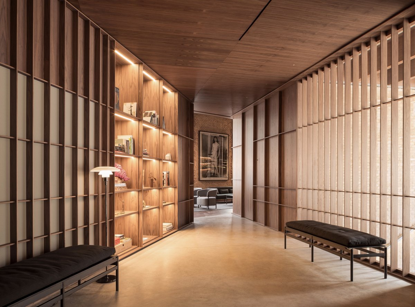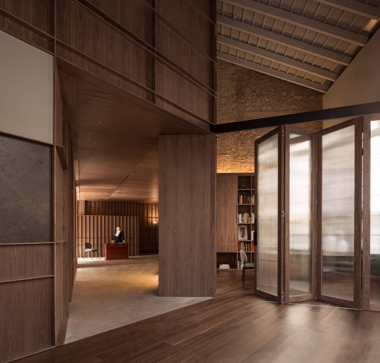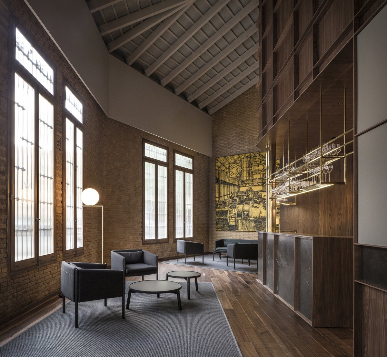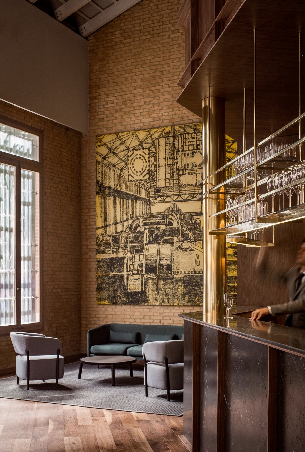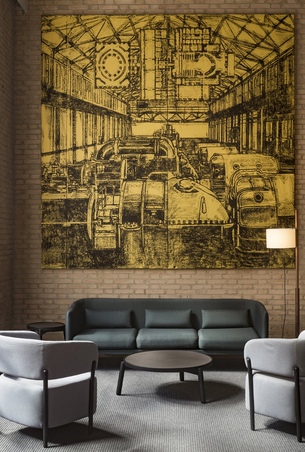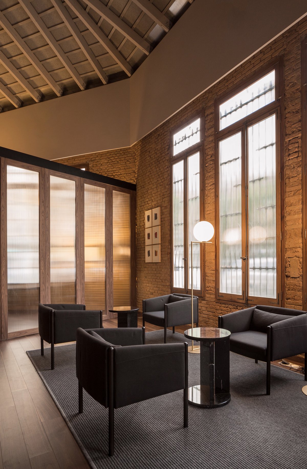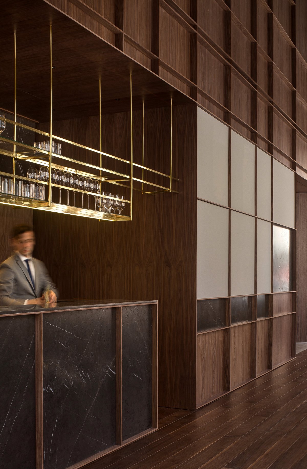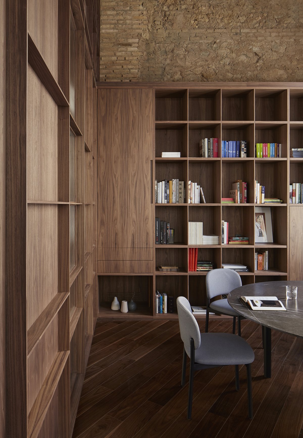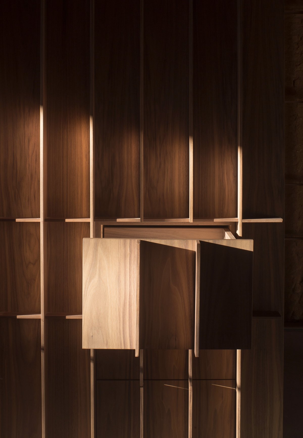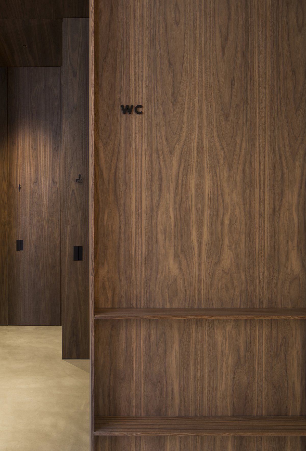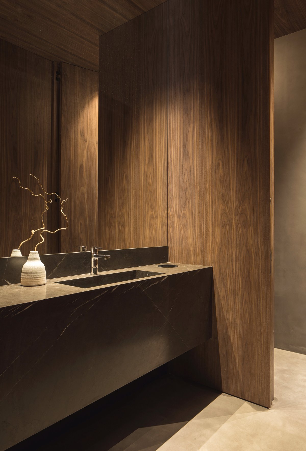
The Ricard Camarena restaurant in Valencia, Spain, is the latest collaboration between architect Francesc Rife and chef Ricard Camarena in a converted 1930s industrial building. The complex has been renovated and reconverted into an arts center. The challenge of the project lies not just in its art Deco aesthetics, but in some of the design challenges the building presents: creating space from non-space.
An old vestibule becomes a new restaurant, where plastic is absolutely essential. The whole restaurant is divided into two main areas, the dining area is allocated in a triangular space with a courtyard at the end providing valuable views of the dining area, while the bar is located in one of the five renovated churches.
In order to seek the perfect integration of space composition, color and texture, in addition to retaining the original building wall tiles, the designers adopted American walnut as the second main material for the space, which creates a dramatic contrast with the beige color of the wall tiles. Dilapidated brick walls speak to the factory's history, and the floors are made of concrete to soften the visual experience.
The grid of different formats is formed by vertical and horizontal elements, the layout of which varies according to what the owner wants to highlight, while it also has sound absorption and creates the illusion of complete opacity according to the view, making the space more layered. As an entrance to a transitional space, 10 decorative paintings on the wall add an artistic atmosphere to the space, which not only places people in an artistic environment, but also accompanies a culinary journey.
The dining area extends from the entrance to a terrace filled with natural light. During the day, the restaurant introduces natural light from the opening at the top that separates the wooden partition from the wall of the adjacent building. At night, the same effect can also be simulated by indirect light from the ceiling. The design of the restaurant is in balance with Ricard Camarena's culinary recommendations, visually clean but delivering a sense of infinity.Traves, Barcelona's new lifestyle defined by silent vision, is not only an irregular lifestyle, but also a meaningful lifestyle, as well as a unique lifestyle.
- Interiors: Francesc Rifé Studio
- Words: Gina

