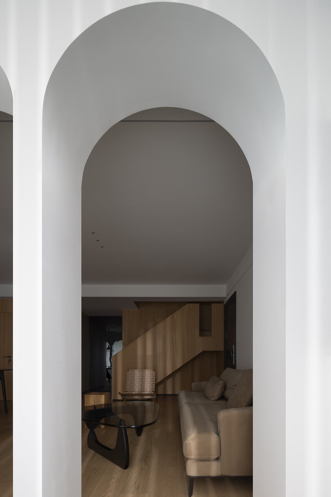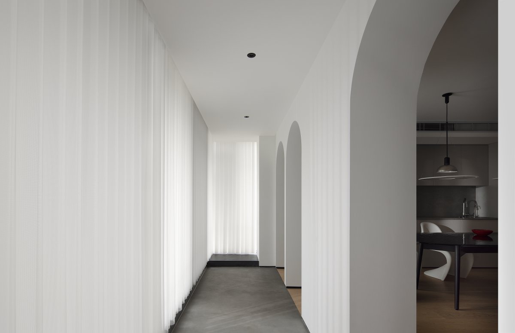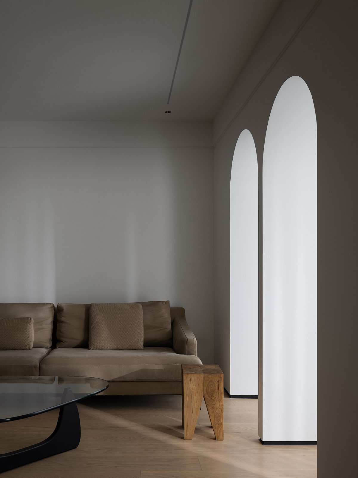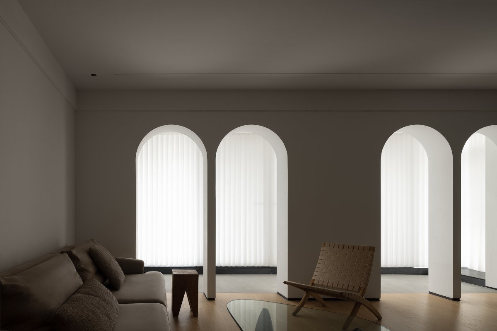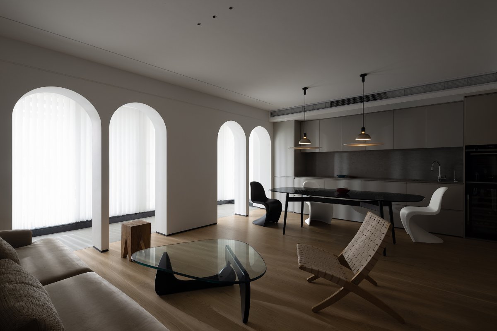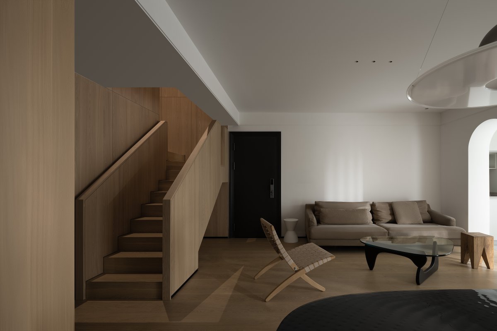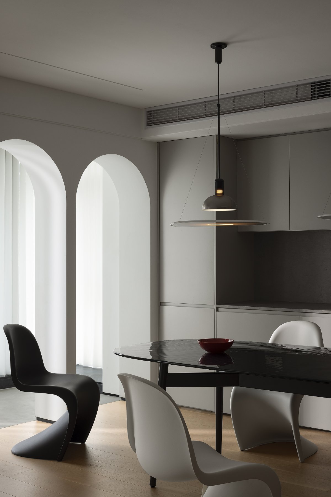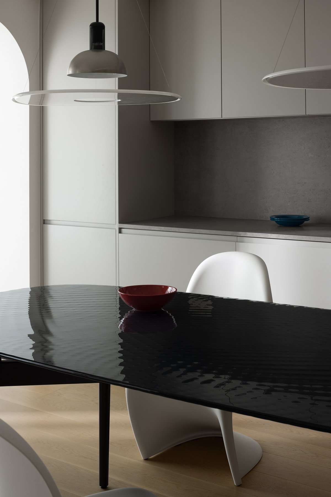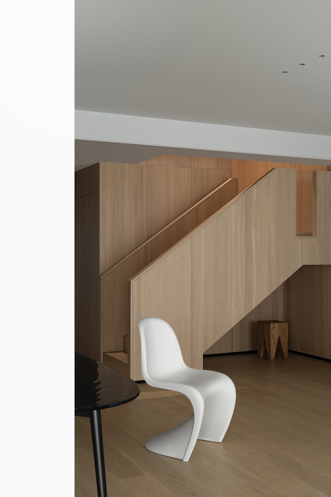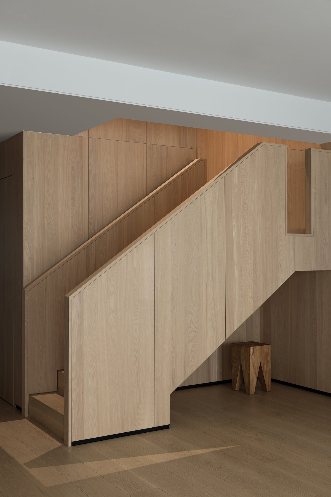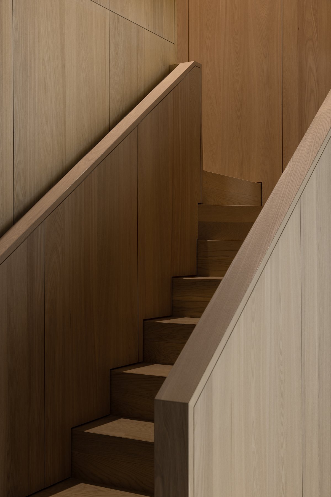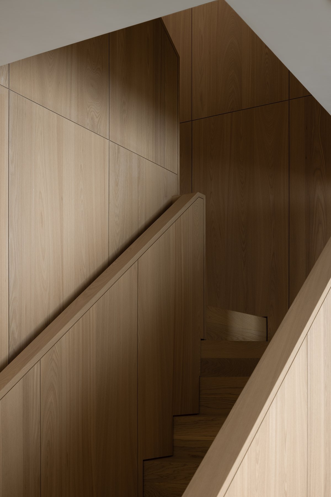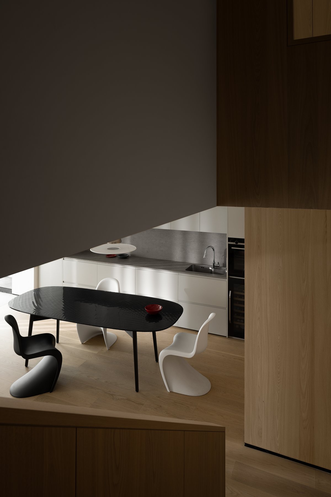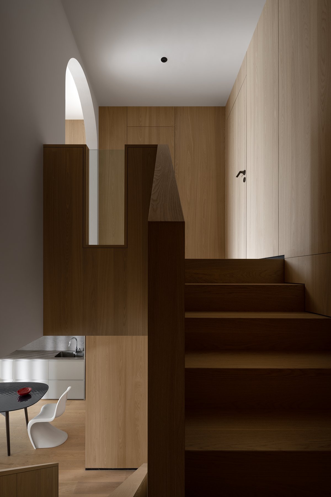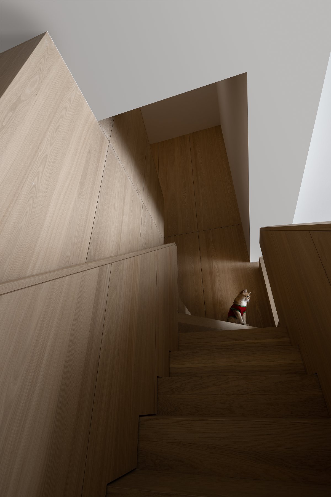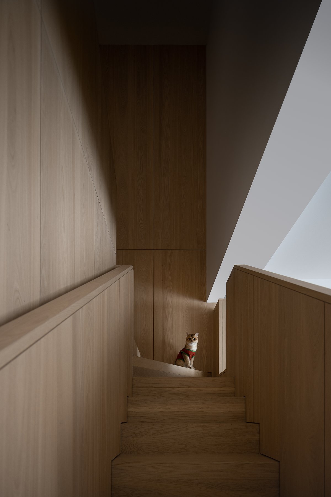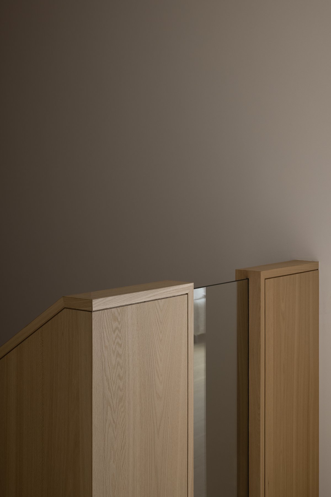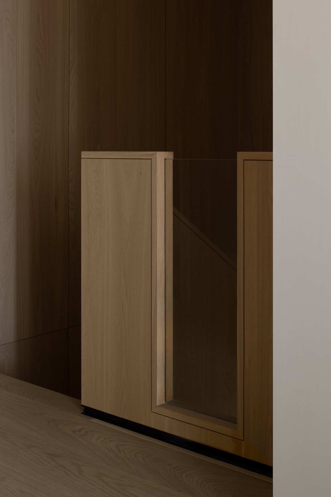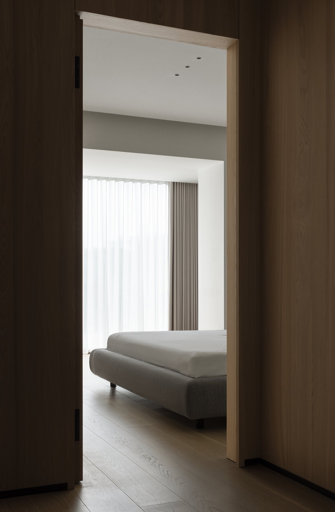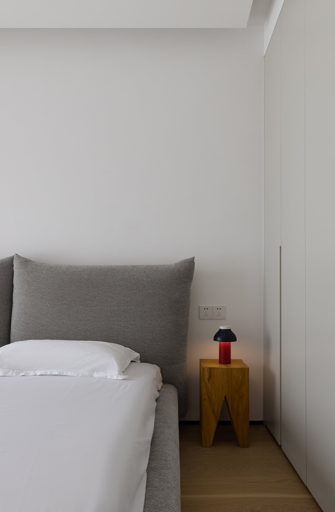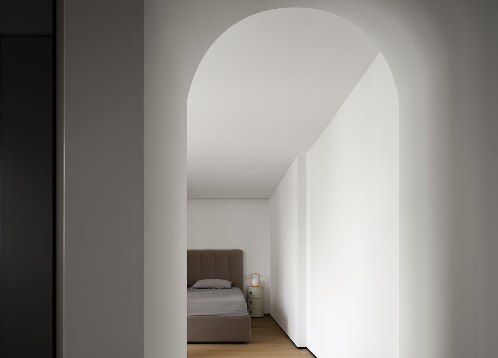
Connotation of "Arch"
━
You said to the brick, "Brick, what do you want?"
The brick replies, "I like arches."
You say: "Arch price is too high, I can use a concrete fascia on the top of the opening, what do you think?"
The brick replied, "I like arches."
-- Louis Kahn
The Interweaving of Light And Shadow
━
Create a space of artistic beauty and life interest.
Light and shadow interweave and reflect, creating a unique aesthetic space.
In this 120m2 two-story apartment, designer takes time to make use of the unique household structure, the unique arch design connects and communicates the space atmosphere and function, and creates the soothing atmosphere with the simple warm color material, with non-conformist functional connection, give the owner a unique dynamic twist, time with the arbitrary flow, wrapped in a simple and comfortable life.
Fresh and soothing colors, supplemented by simple items, in the soft color matching and time flow pause, contrast out the texture of space.
The integrated horizontal hall design of the dining room makes full use of the advantages of the space to create a more interactive dining and meeting functions.
The unrestrained large living room field gives life more possibilities, presents the integration of guest and meal, the function boundary is fuzzy, independent but harmonious, gives the visual sense of unbounded freedom.
The dining room uses the unified whole white tone, complements by the classical brown, precipitates the Chinese brilliance to bring clean, the net moistens the flow to be like boundless. Simple lines, exquisite details, outline the taste of home, derived from the lightsome and comfortable rhythm and rhythm.
The Sense of Order of "Arch"
━
The four arches create a sense of order in the space by repeating it laterally, allowing the terraces to be organically spaced and connected with the living and dining rooms, creating“Intervals” in the architectural language as intermediate zones, let the internal and external space naturally form a transition.
With the different light and shadow in the four seasons of the year and in the day, the light and shadow projected through the arch endows the space with a unique aesthetic feeling, interpreting the natural beauty in the space.
The unique arch is the transition between indoor and outdoor, which makes light and shadow turn into wonderful rhythm indoors, bringing infinite possibilities and enjoyment to the space.
Art As Preface
━
As a wooden staircase connecting the second floor rest area, it takes a lot of thought to design calmly. Through the stripping design of the handrails and the wall, the staircase looks more volume and creates a unique architectural aesthetics.
In the middle of the stairs, a glass entrance is specially designed to create an interactive space for the cat owner in the house. The cat owner can interact with the owner downstairs through the entrance, at the same time, the beauty of light and shadow on the first floor can also be delivered through the hole.
In order to create the details of the stairs, the overall process is very complex, will plywood structure, after the first installation of wood floors, wood veneer, so that the stepping floor and the staircase handrails have a perfect end, overall shape more beautiful atmosphere.
The bedroom is an elegant secret without the complexity, the art of natural aesthetics in the private space is still in full bloom. The artistic display of the flower utensils combined with the flexible lines of the ceiling makes the space look especially restrained and wonderful, allowing the simple and gentle exquisite texture to flow in the space, colliding with the advanced sensory enjoyment, trigger the good switch for a comfortable life.
Here the arch design perfectly echoes the first floor space, so that the first floor and the second floor to form a spatial linkage and response.
Plain and true is the original appearance of life, we just need to properly present the beauty of space, with natural selection of materials, soft color, luxury performance, fine technology dimensions, etc. , with the most authentic design to create a pure, quiet, comfortable living space, noisy impetuous world closed at home, The Wonderful Life of a family.
- Interiors: Congrong Design
- Photos: Lin Canyu

