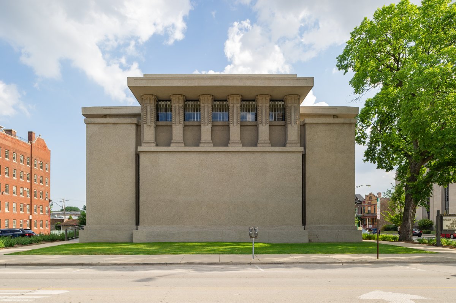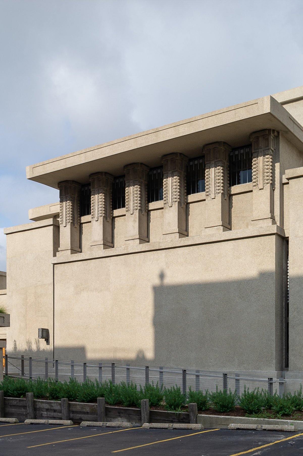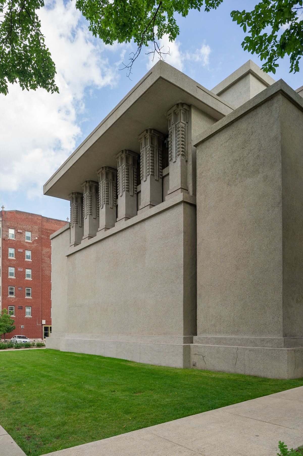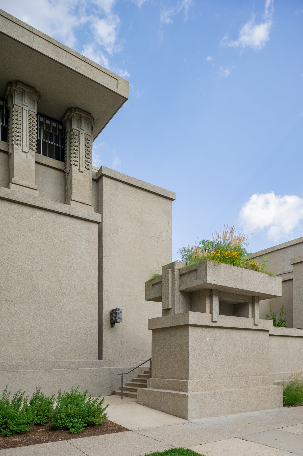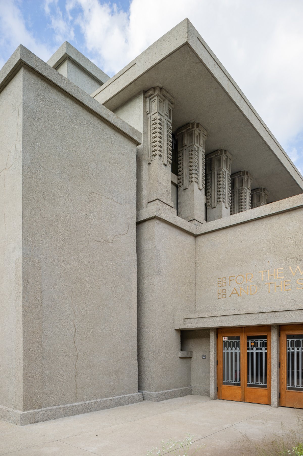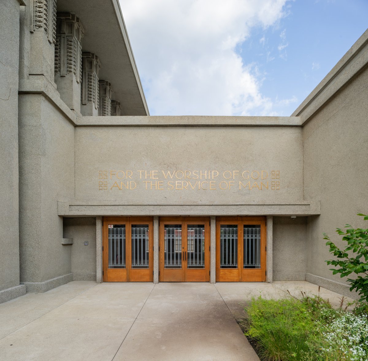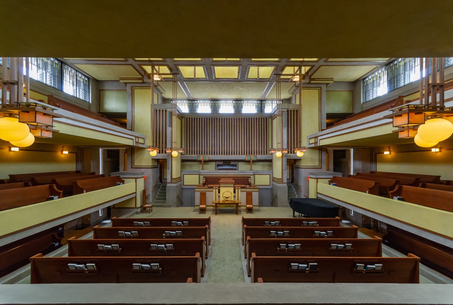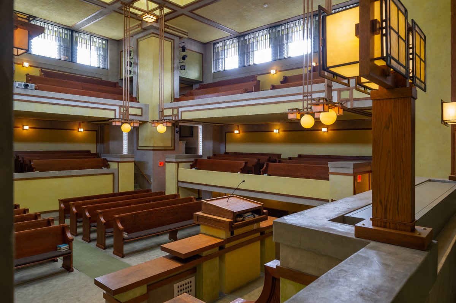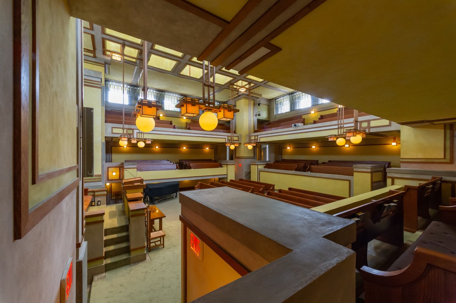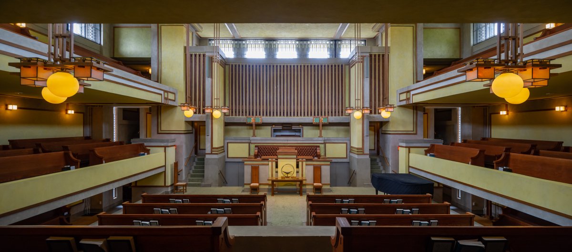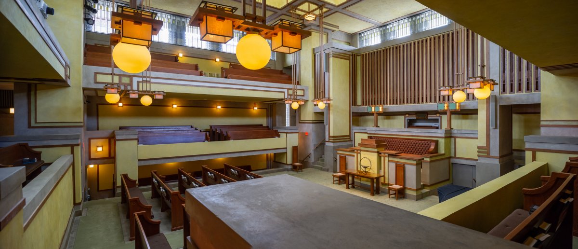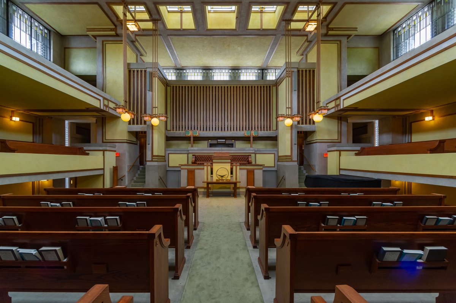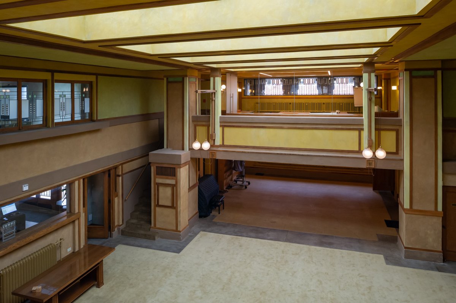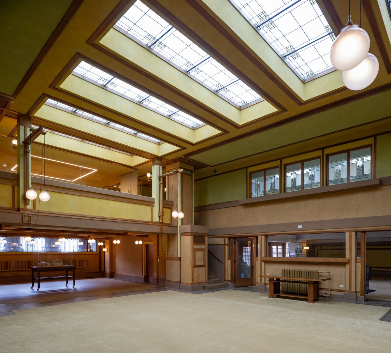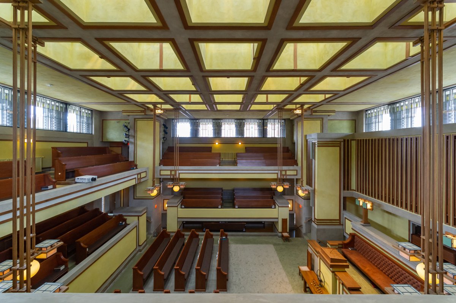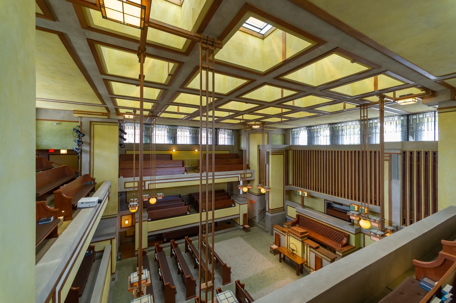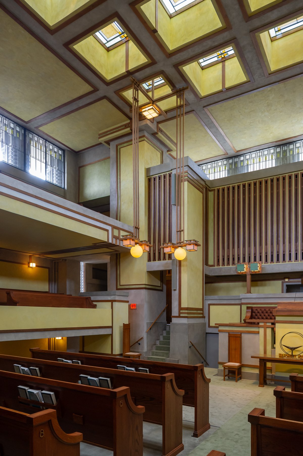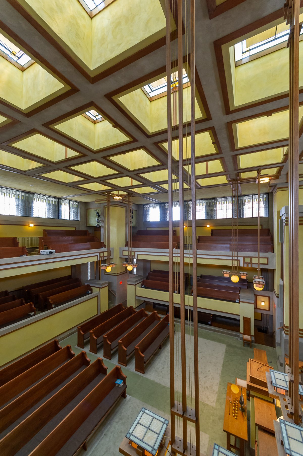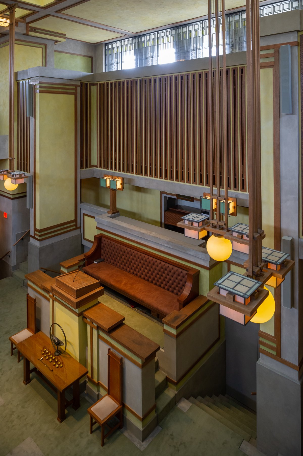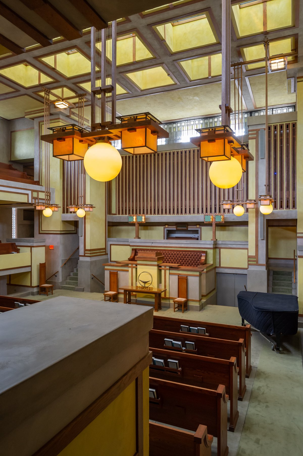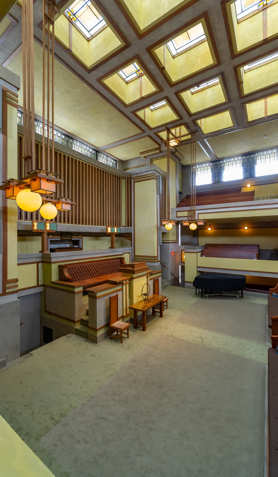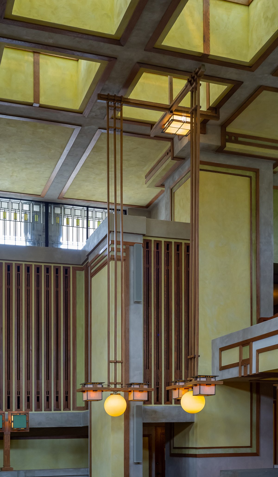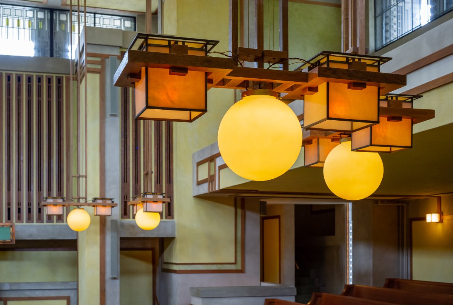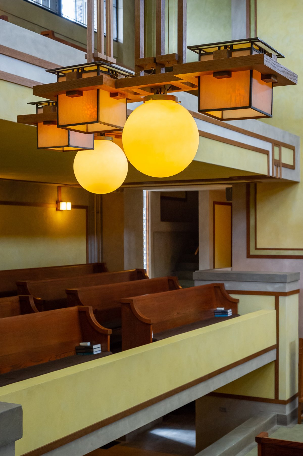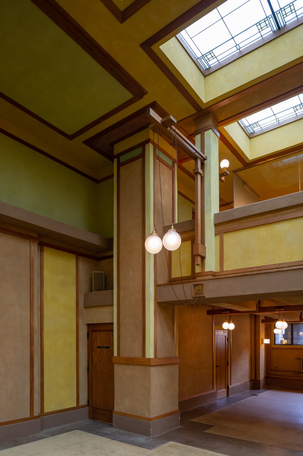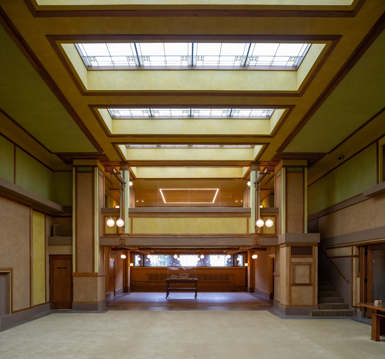
1908 Unity Temple
Unity Temple makes an entirely new architecture—and is the first expression of it. That is my contribution to modern architecture.
When the Universalist Church of Oak Park in Chicago was struck by lightning and burned to the ground, Wright was asked to design a new building for the congregation. Wright designed two separate high, skylit spaces—one for worship, Unity Temple, and one for the congregation’s social gatherings, Unity House—connected by a low, central entrance hall.
The temple’s plan was a perfect square, creating a wonderful sense of unity and allowing up to 400 congregants to be within 40 feet of the pulpit. Surrounded on all four sides by depressed cloisters, the auditorium floor gives the visitor the sense that they are floating or on a mountaintop. This feeling imparts the space with a spiritual power that feels at once intimate and immense.
Wright would later claim that building Unity Temple made him realize that the real heart of a building is its space, not its walls. In the bold simplicity of its design and the unconventional use of materials, Wright created a monumental public structure that was entirely modern in its design. For its use of a single material—reinforced concrete—Unity Temple is considered by many to be the first modern building in the world. Later in his career, Wright remarked: “Unity Temple makes an entirely new architecture—and is the first expression of it. That is my contribution to modern architecture.”
- Architect: Frank Lloyd Wright(1867-1959)
- Photos: James Caulfield
- Words: Qianqian

