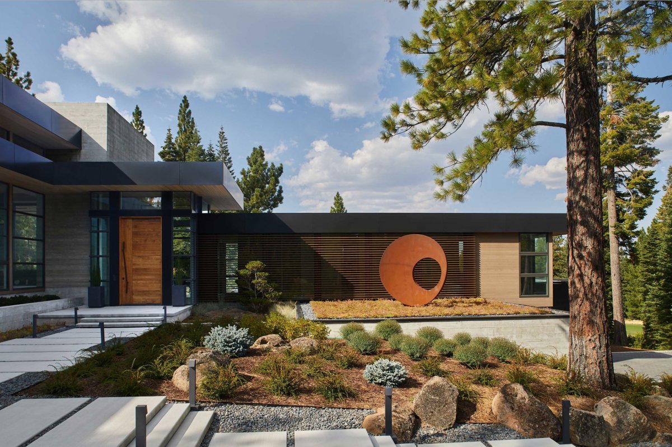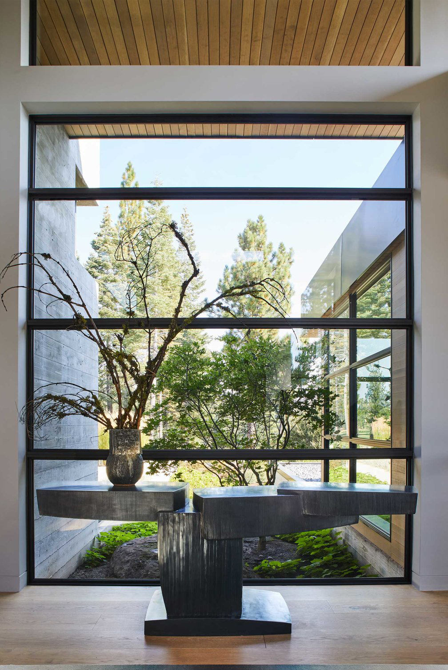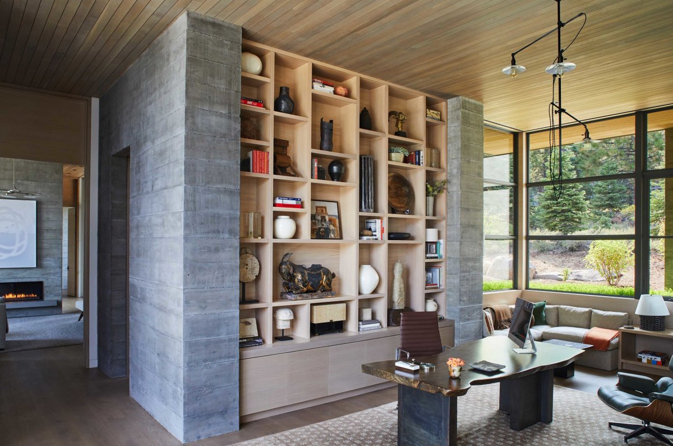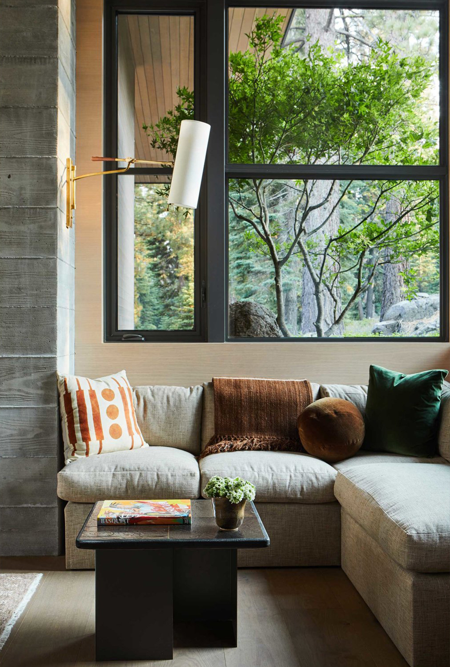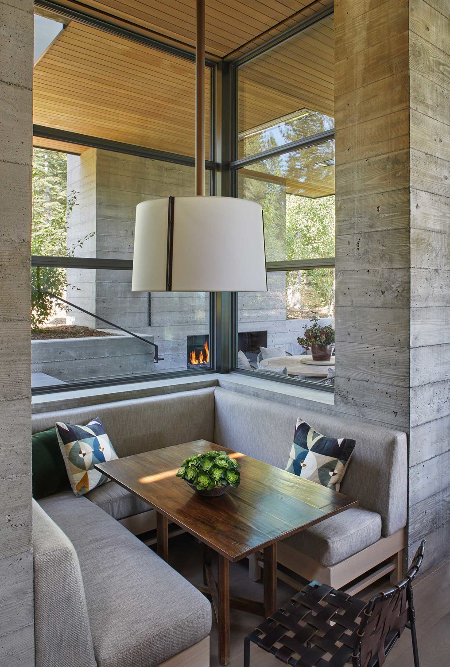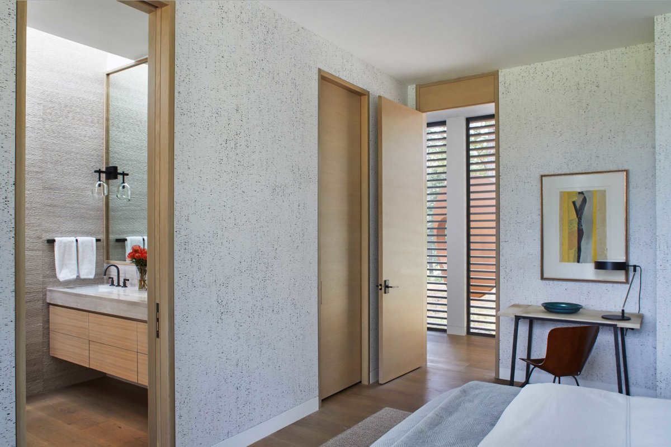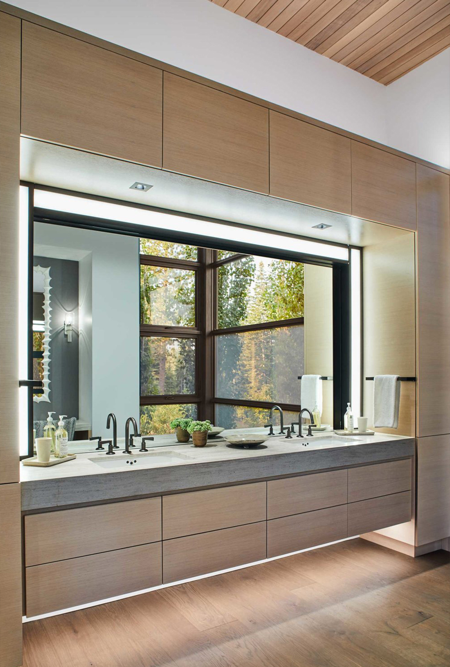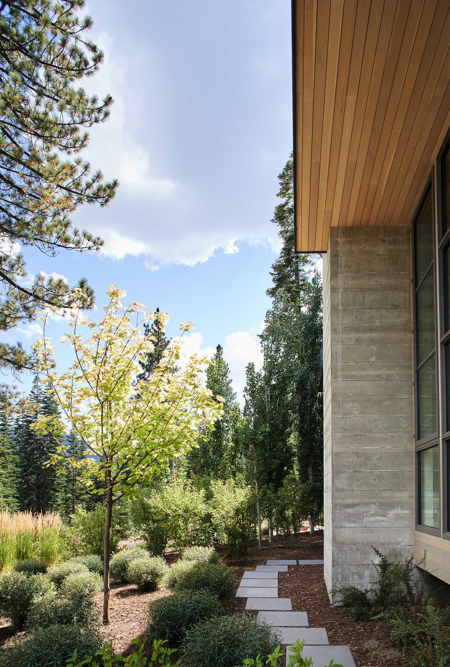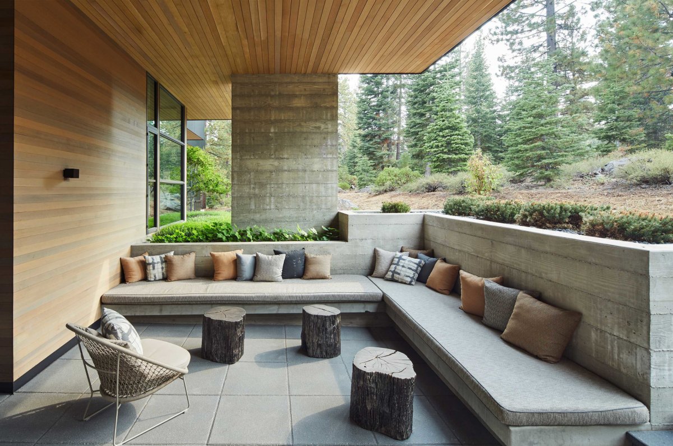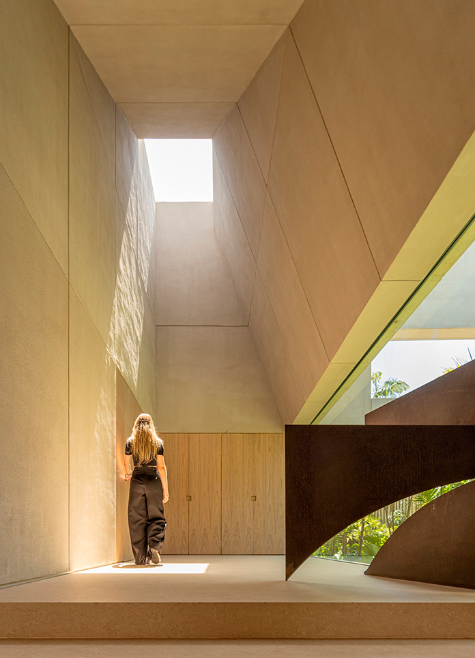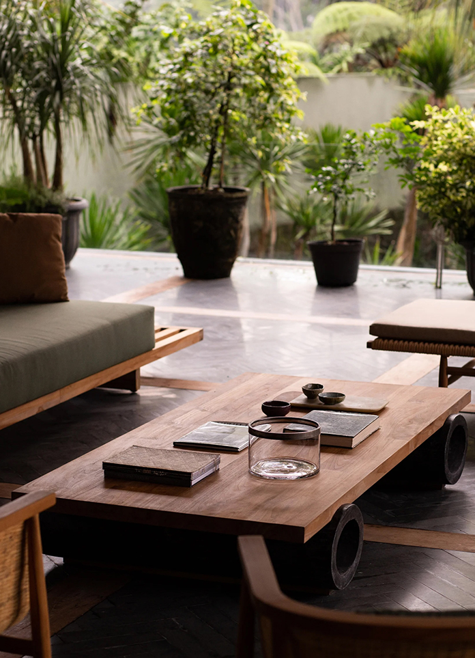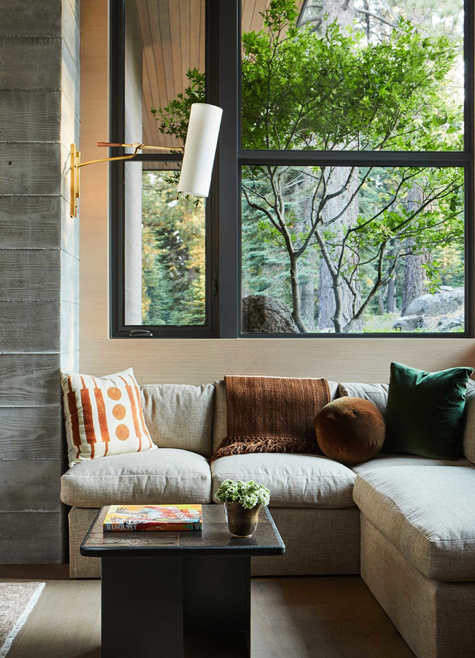
An extended family villa in Truckee, California, USA, was designed internally by New York interior design studio Denise Kuriger and externally by architect Clare Walton. The owners wanted to get away from the traditional style of the main house near San Diego. So they asked the team to create a series of streamlined, linear forms, using concrete, glass and steel structures made from slabs, inspired by images of stacked shoeboxes given to him by the owner's wife.
Because the colors of the changing seasons are ever-present through broad expanses of glass and steel, Kuriger used a neutral palette punctuated with earth tones of umber, green, gray and gold. She chose a single “hero fabric” containing all those colors–a kids’ bunk-bed drapery–to tell that story. “As we added a little bit of color to the rooms, everything related back to that one fabric,” says Kuriger, who chose finishes like the kitchen’s custom metal vent hood and concrete island to speak directly to Walton’s architecture. She further enlisted furniture maker Joel Brown and ceramicist Michael Smolcich to craft pieces throughout the house that would infuse its stark envelope with handcrafted warmth. “There’s the hand of man throughout the home, which is important in architecture that’s so strong and machined,” Kuriger says.
- Interiors: Denise Kuriger
- Photos: Sam Frost
- Words: Qianqian
