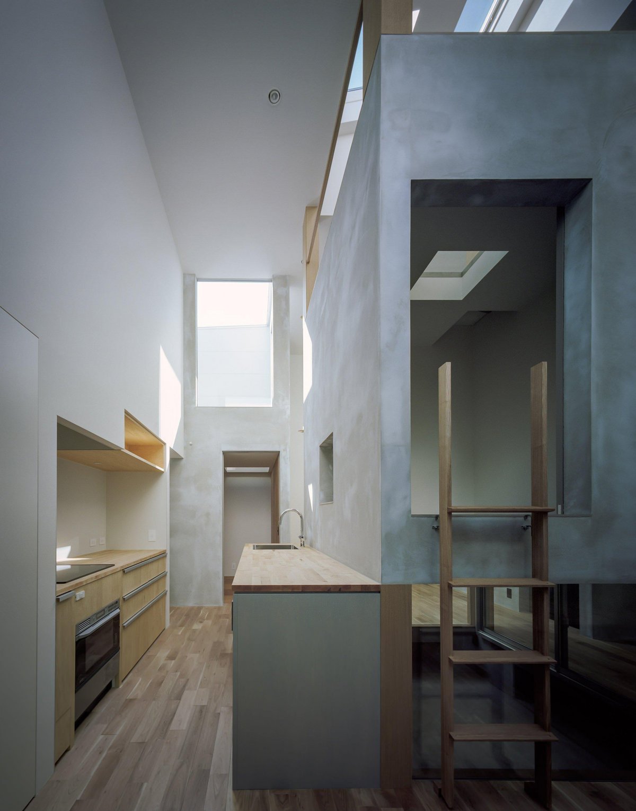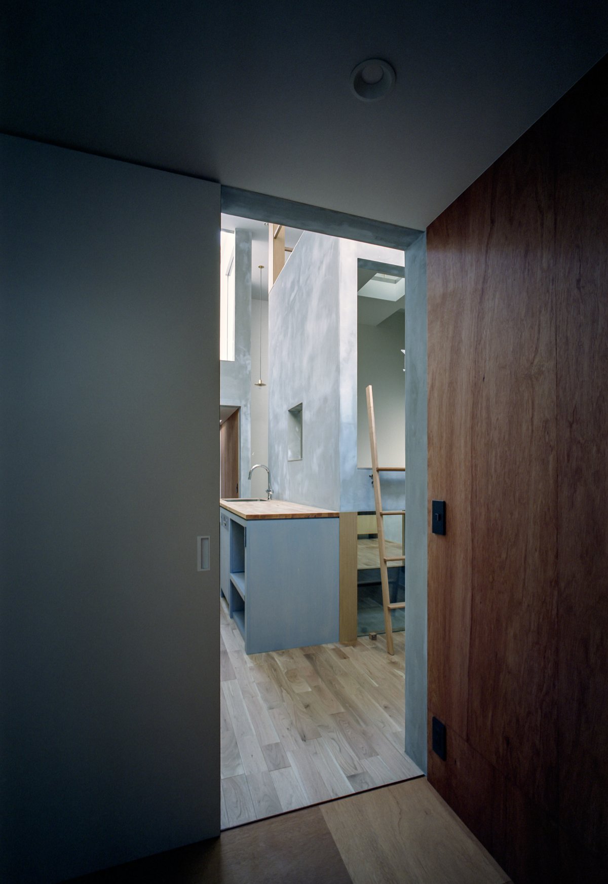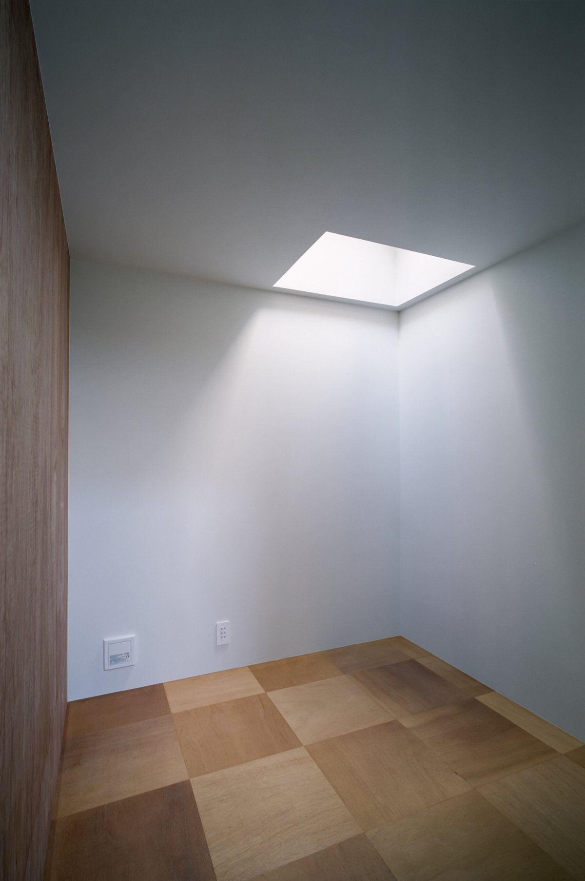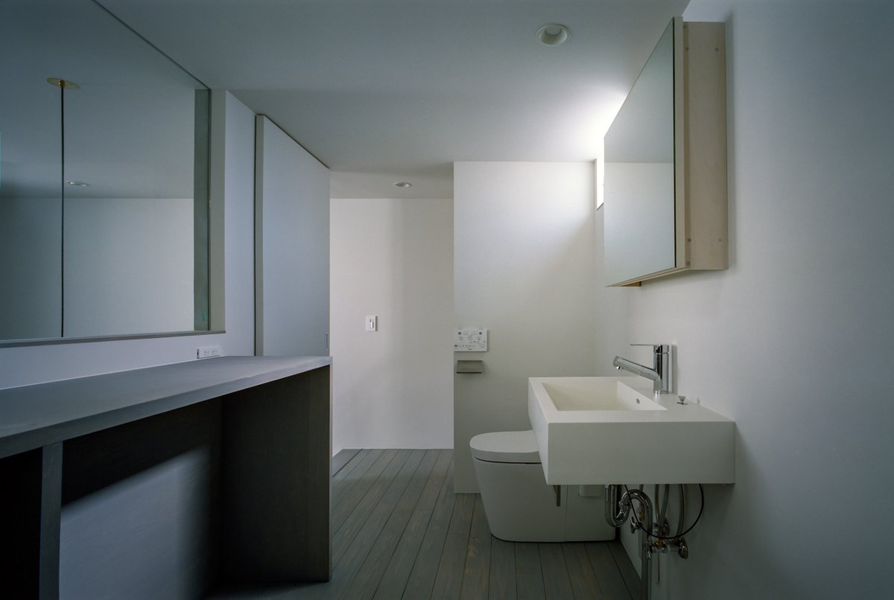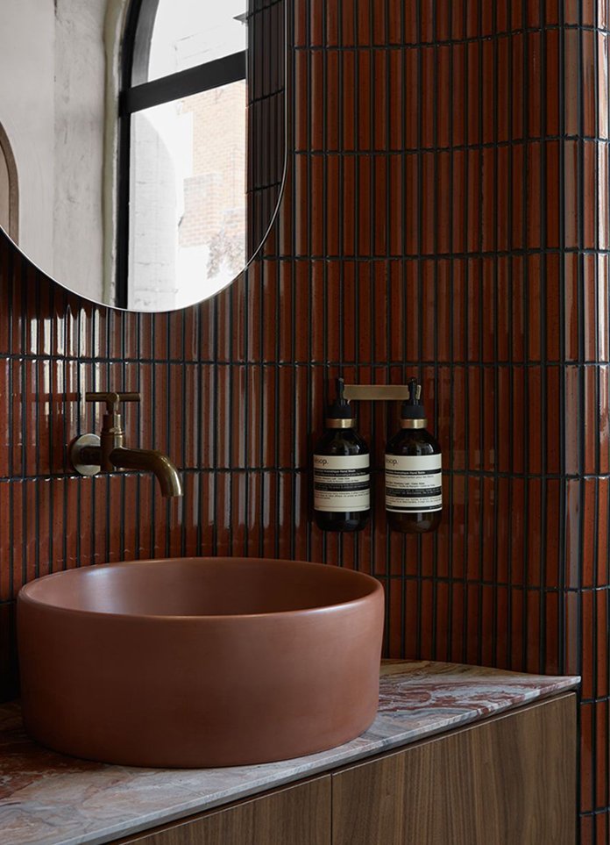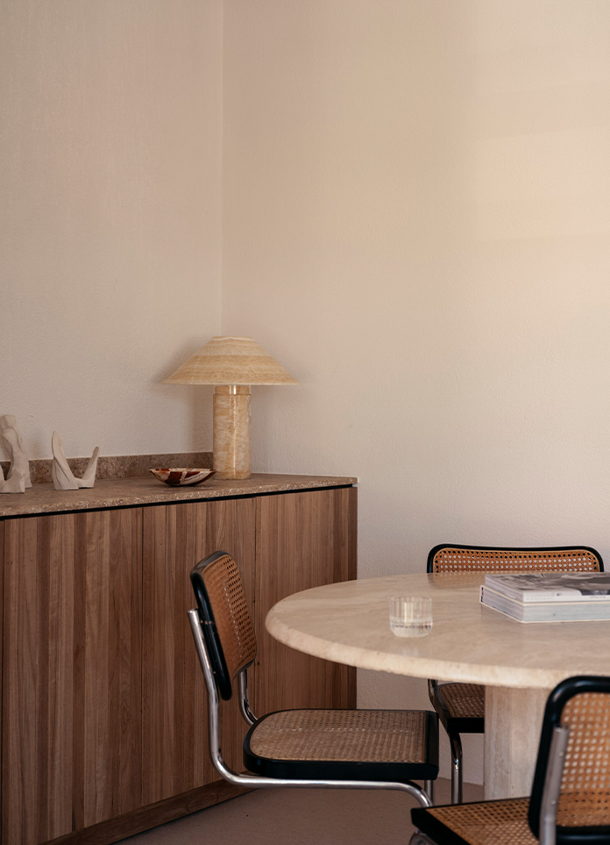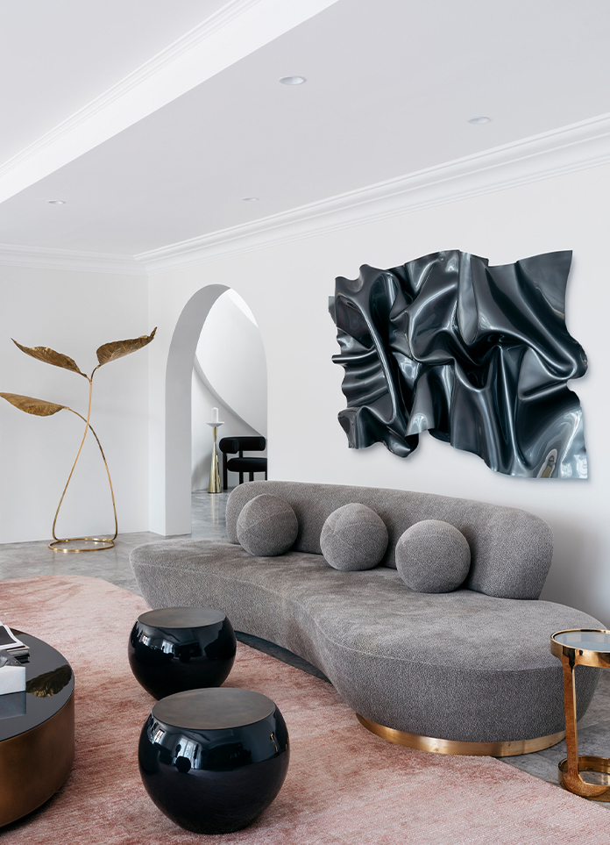
Five cement-clad boxes illuminated from above are hidden within this almost windowless house in Japan's Hyogo prefecture, designed by FujiwaraMuro Architects. House with a Light Void is located on a site surrounded by residential streets on three sides and a lack of captivating views.
FujiwaraMuro Architects chose to draw daylight into the 85-square-metre building primarily via a series of skylights. These are positioned over vertical volumes at the home's centre and four corners, all finished in cement plaster on the interior. Privacy concerns are common among homeowners in Japan's densely populated cities and suburbs, and an absence of street-facing windows is not unheard of in new buildings – 10 examples are collected here.
White-clad volume, into a circulation space that rings the central volume. The cement boxes house private rooms while living spaces are slotted in between to one side is the main living area and to the other a small kitchen. The dining room is tucked at the back beside a wooden staircase.
The cement-plaster volumes themselves contain three bedrooms and a closet on the ground floor, while the tower in the middle holds a stack of multi-purpose rooms offset in level from the rest of the building.Underneath the central volume is a sunken multi-purpose room. At the bottom is a sunken space accessed by a sliding glass pane, followed by another flexible room reached by a wooden ladder above. Glazed openings in the middle of each floor allow light to travel all the way down from the larger roof window overhead.Another flexible space directly above is accessed by a wooden ladder.
The second storey wraps around the internal perimeter of the rectangular building, leaving gaps around the central volume to form partial double-height spaces. Stairs land in a linear bathroom, with a sink, shower and toilet at one end, and an enclosed room housing a tub at the other. Doors open onto a balcony that takes the remainder of this level, enclosed by the tall exterior walls along its edges.
- Interiors: Fujiwaramuro Architects
- Photos: Katsuya Taira
- Words: Gina



