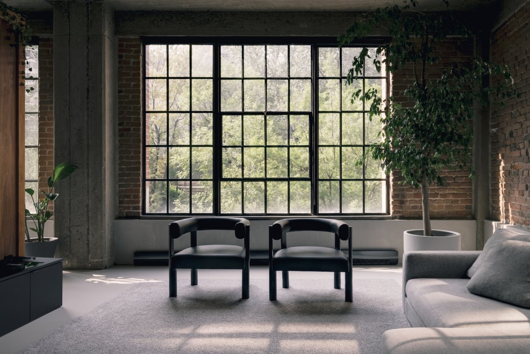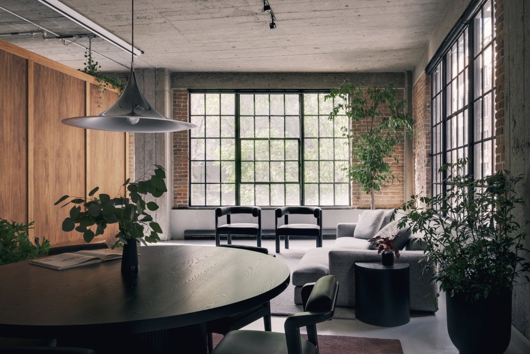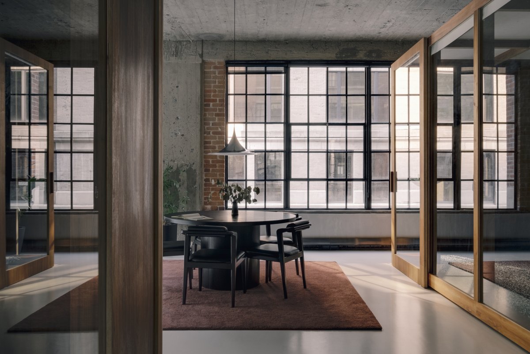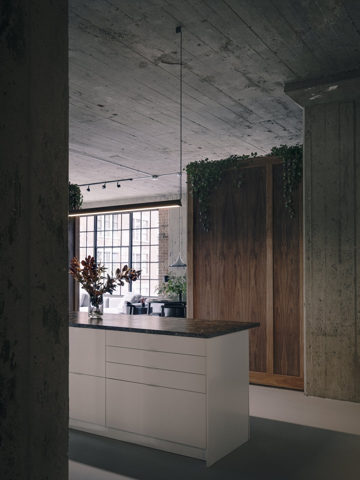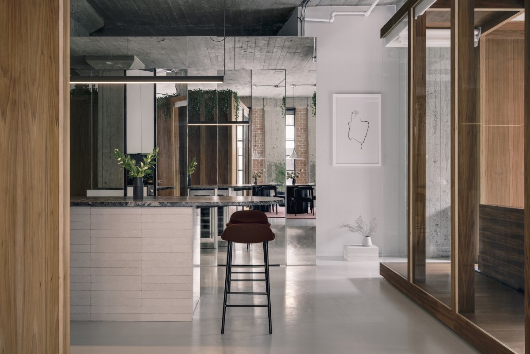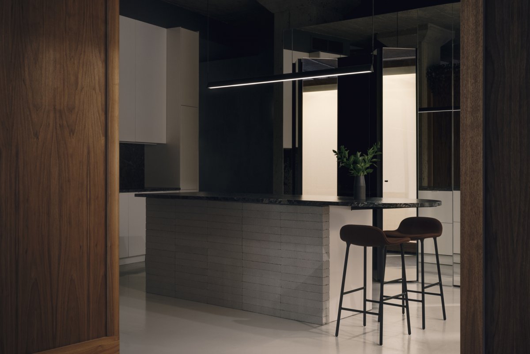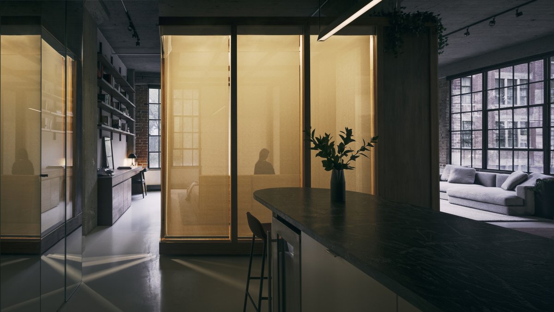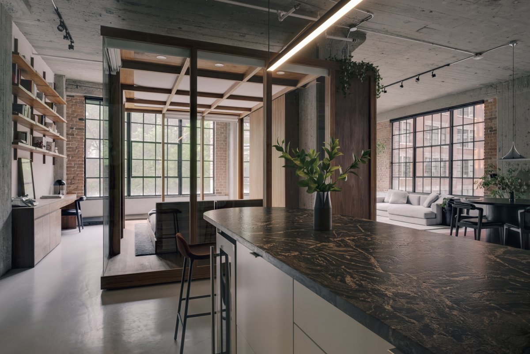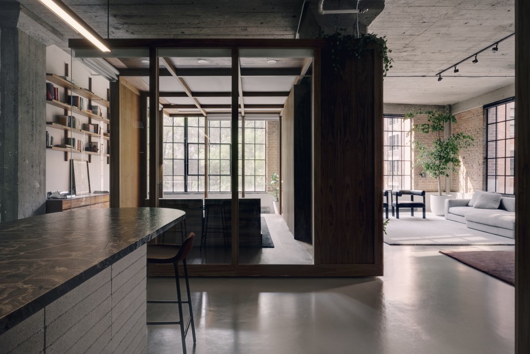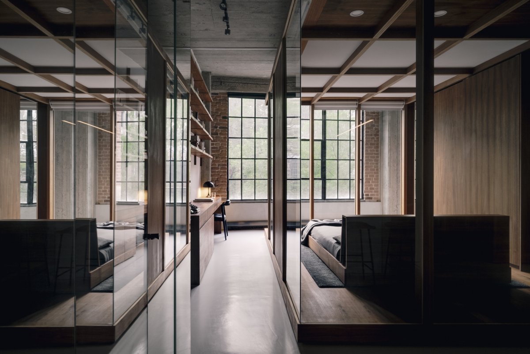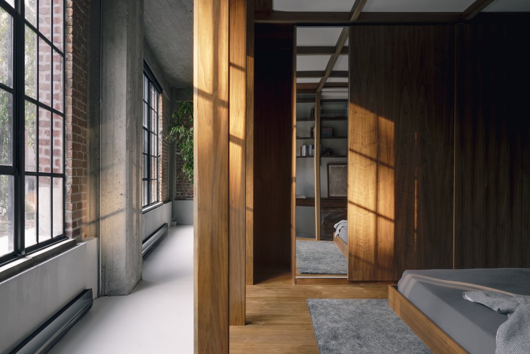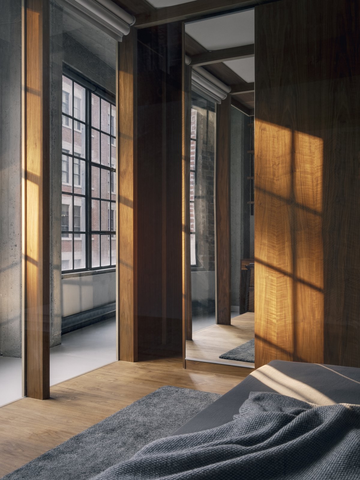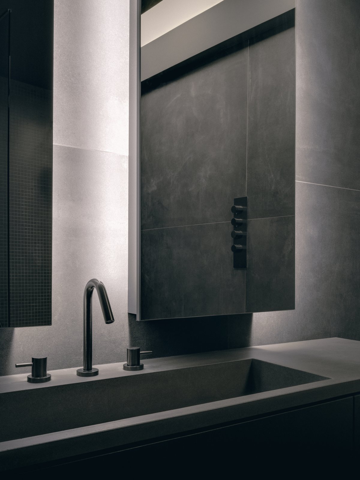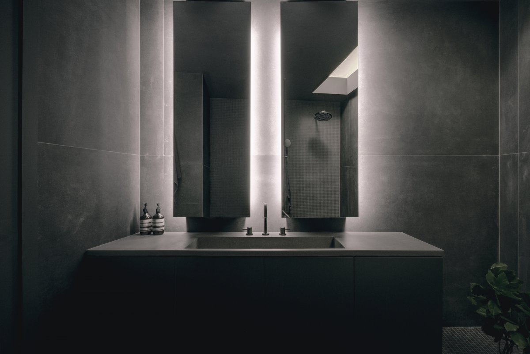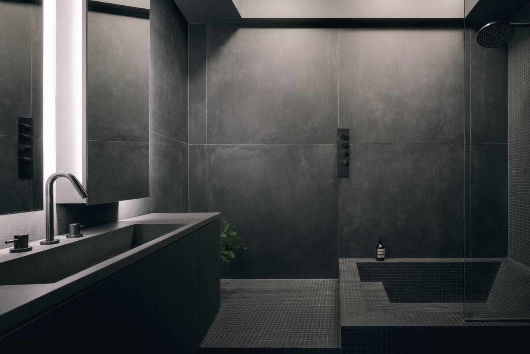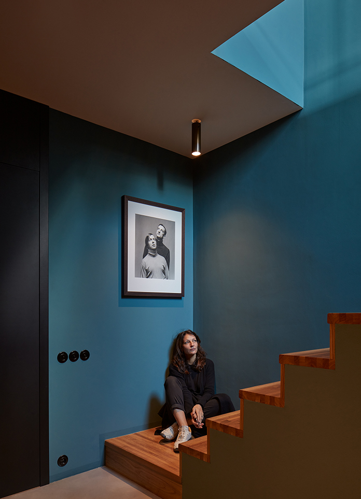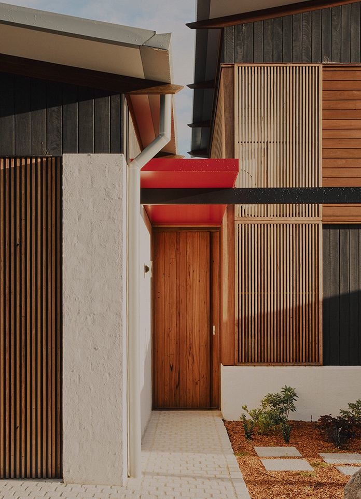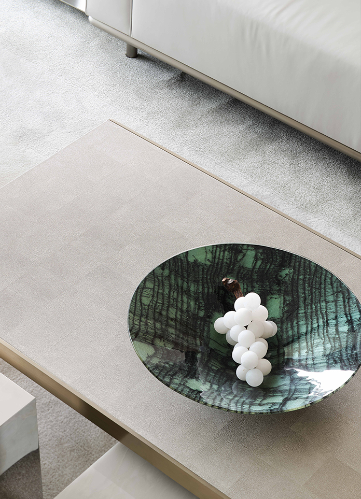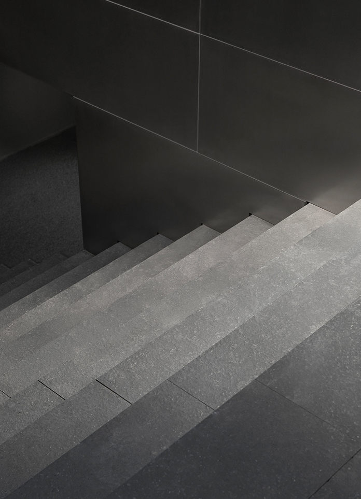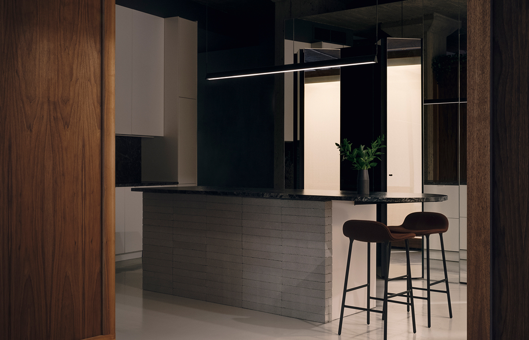
An old penthouse apartment in Montreal, Canada, designed by Future Simple Studio, a local interior design Studio. Located in a century-old heritage building called "Unity", the design aims to integrate nature and family life into a defining urban space while celebrating its industrial origins. The design is embodied by a simple concept: a box within a box.
The design team was charged transforming a 172-square-metre apartment with a closed floor plan into a more contemporary and fluid space with private areas for sleeping. The project was designed for a couple with a toddler and a dog.In addition to maximising space and creating an environment suitable for family living, the aim was to celebrate the building's industrial roots. The team stripped away finishes, tore down interior walls and essentially started from scratch.
For the organisation of the apartment, the designer's solution is based on the concept of a box within a box. A pair of wood-framed structures with tempered glass walls house two bedrooms."At once object and architecture, the bedroom is crafted as a bespoke kit of parts including everything from ceiling panels and mullions, to flooring and furniture," the firm said.
The parents' bedroom has an open corner, while the kid's room has sliding doors.Glazed walls are covered with automated shades that enhance privacy. Two types of shades were used – a vinyl blackout version and a sheerer version made of woven fabric.Arranged around the sleeping volumes are distinct areas for cooking, dining and lounging. The unit also contains one bathroom and a study — along with pockets of space that can be used for painting and exercising.
Ceilings are exposed concrete, while the flooring is concrete with a water-based epoxy coating. Mirrored surfaces on certain walls help make the unit feel more expansive.Walnut plywood was used for the bedroom volumes, which is meant to complement the earthy tones in the building's original brick walls.The kitchen features an island-style bar with a granite countertop.The bathroom is finished with grey tile flooring, along with ceramic and porcelain bath tiles sourced from Italy and Montreal.The vanity is made of laminate and concrete, and is paired with metal fixtures in a custom finish. Two slender mirrors are backlit by hidden LEDs.
- Interiors: Future Simple Studio
- Photos: Felix Michaud
- Words: Qianqian
