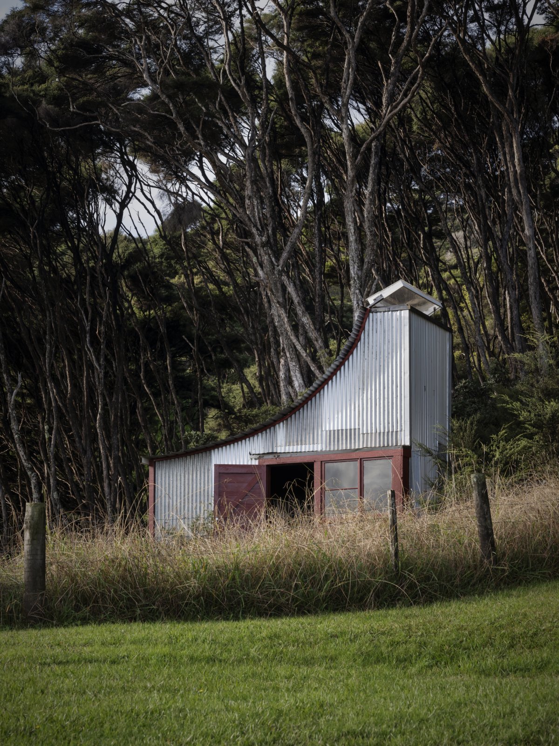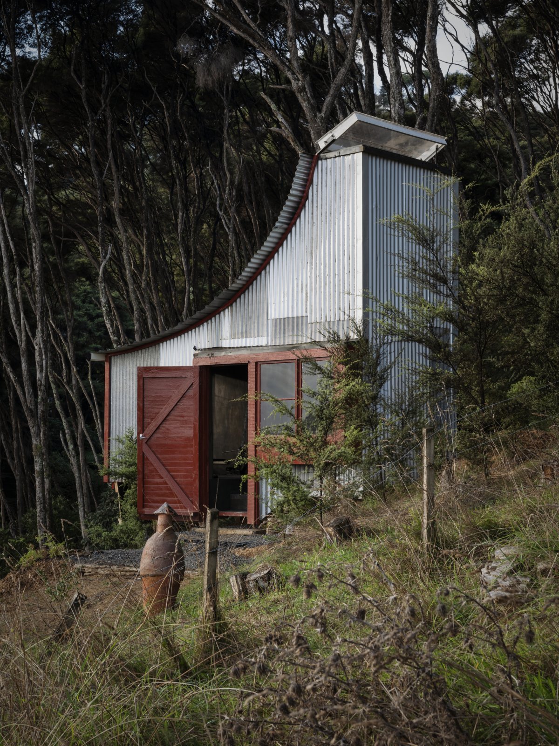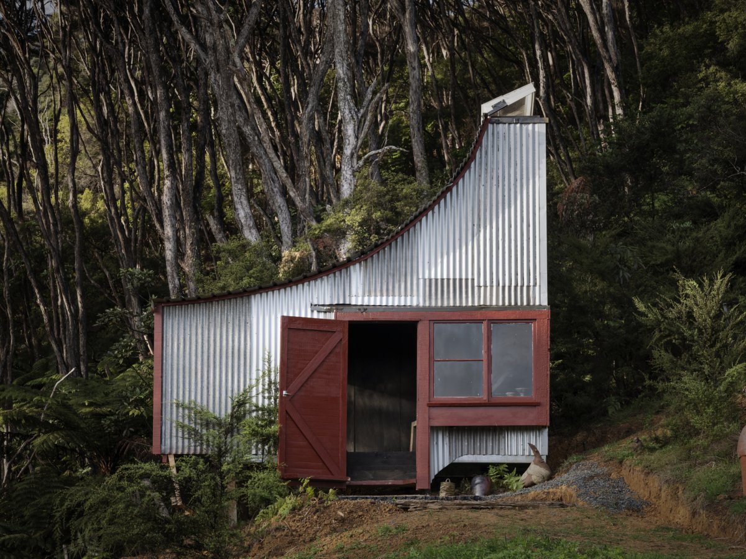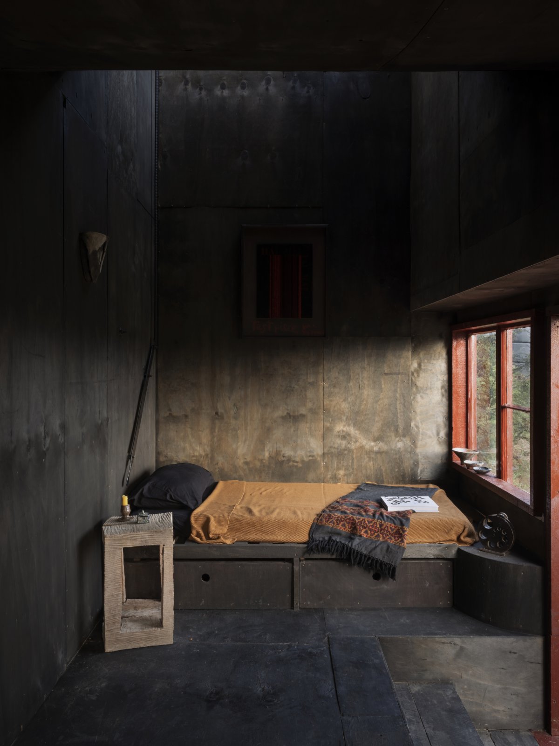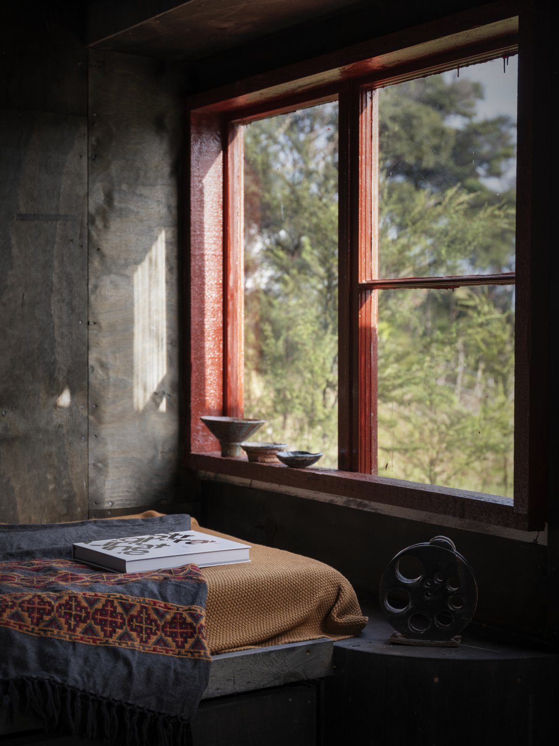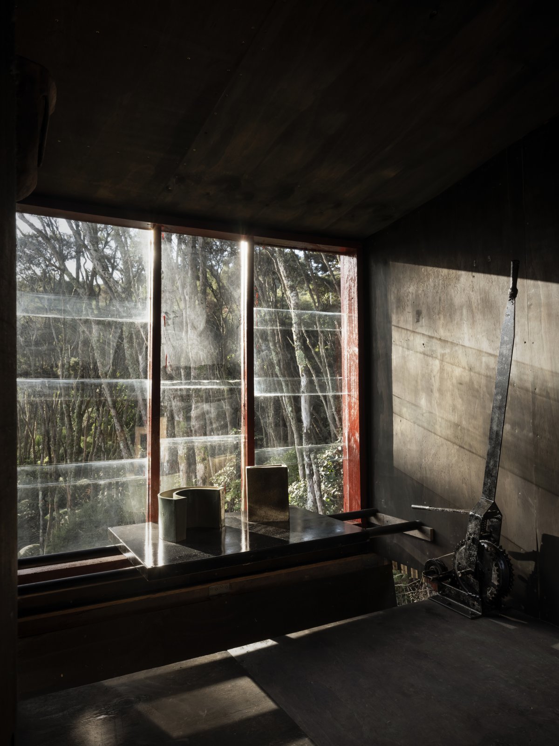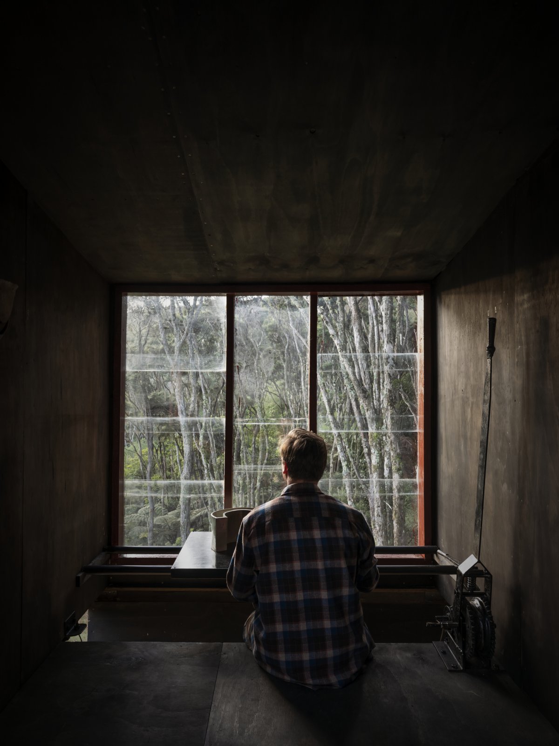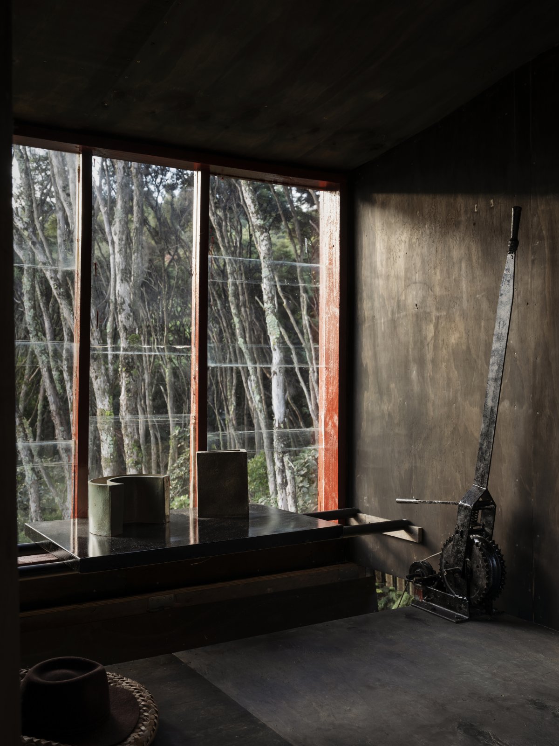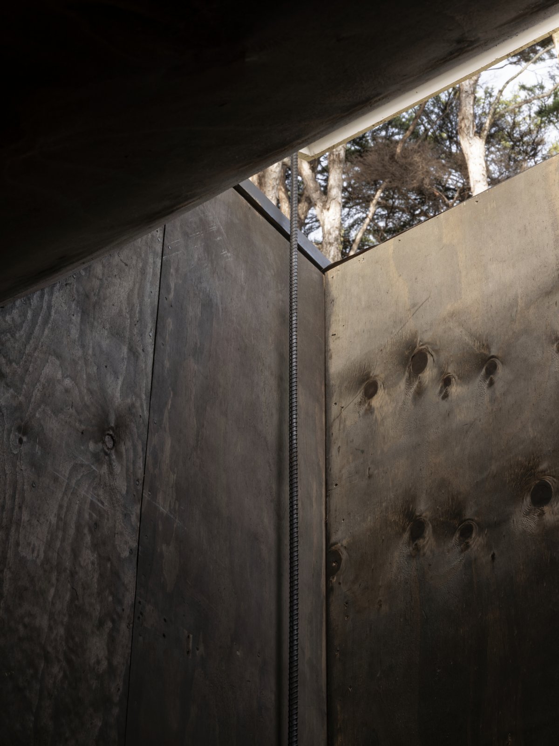
Gerard Dombroski Workshop, an architectural explorer, was invited by Driving Creek Railway and Pottery to design a cabin for them. In Picalo Cabin, they took a uniquely New Zealand approach to creating what they thought was a fairly practical but unconventional Cabin, involving sourcing and reusing materials. They spend a third of their time searching for materials, demolishing abandoned buildings and giving them new life.
On the first night Gerard Dombroski Workshop chose a building site on a hill beneath the Kanuka canopy and found an old steel frame that had been abandoned as a slip-rope platform, giving them a footprint and a groove in the stairwell.
It would be an interesting experience to lie under the canopy of the Kanuka tree and watch it sway back and forth and interact with the sky, so the concept of a "room for viewing trees" was almost immediately formed. The first view will go straight through the skylight, the second view will go straight through and out to the roof, the roof sweeping between the two views.
Perhaps because Gerard Dombroski Workshop helped his friend build a small slope for skateboarding the day before, he decided to adopt the architectural form of a Esque park. The first few days were spent cutting rails and preparing piles; Then the floor was laid and concreted. The result is what they believe is a perfect visual and cultural fit with the environment of Driving Creek.
- Architect: Gerard Dombroski Workshop
- Photos: Samuel Hartnett
- Words: Gina

