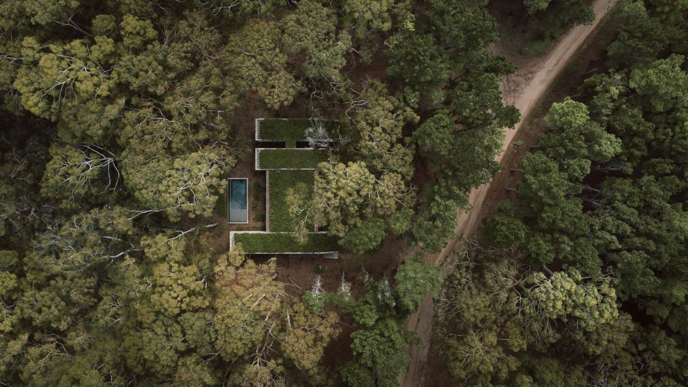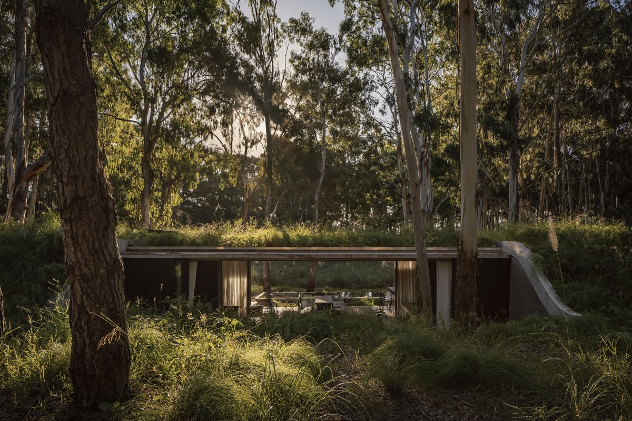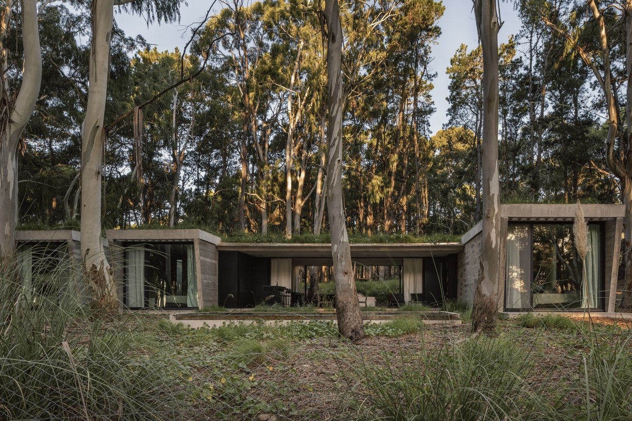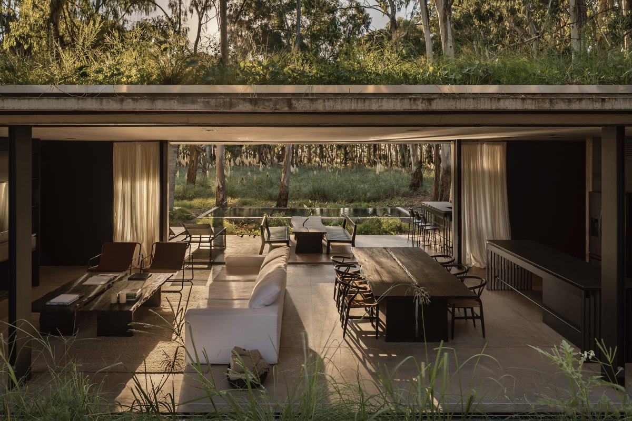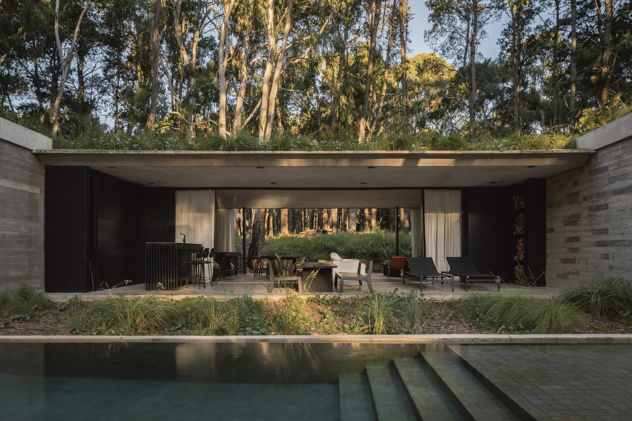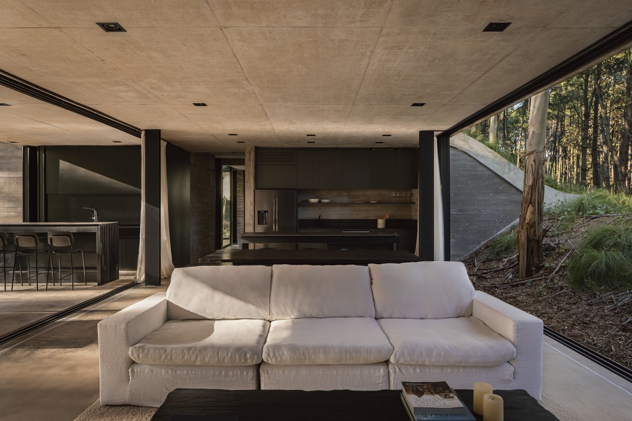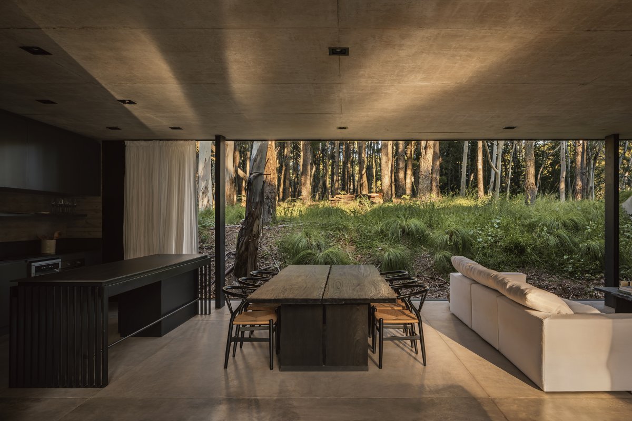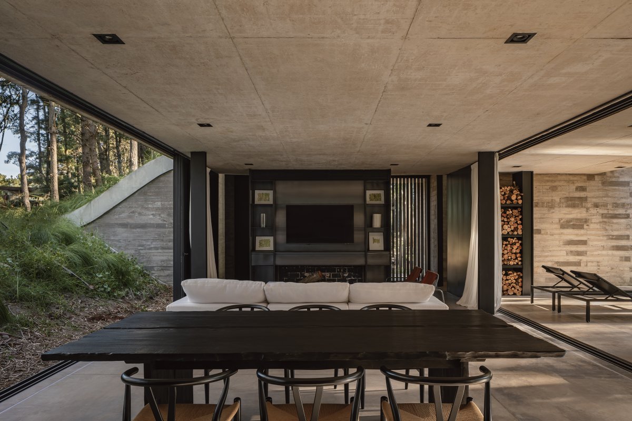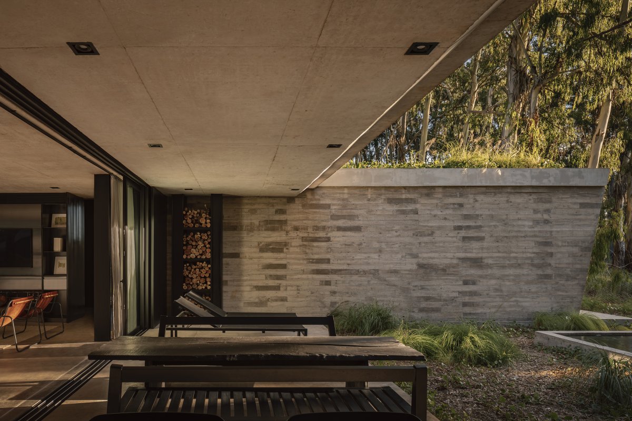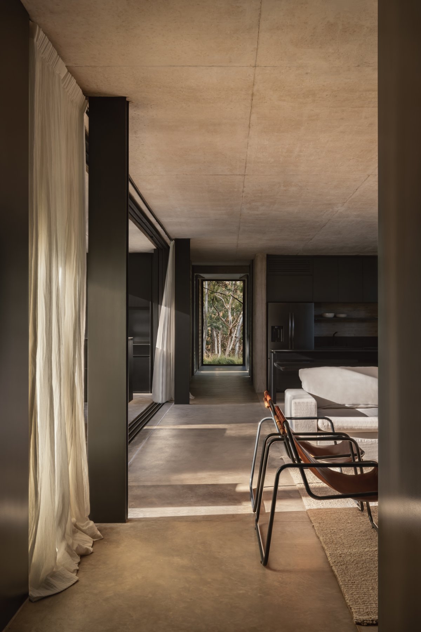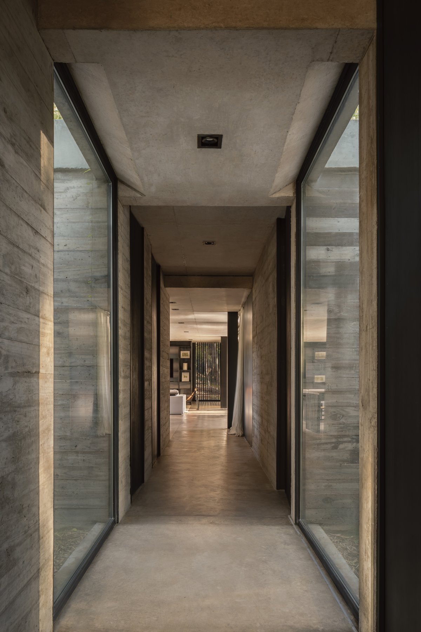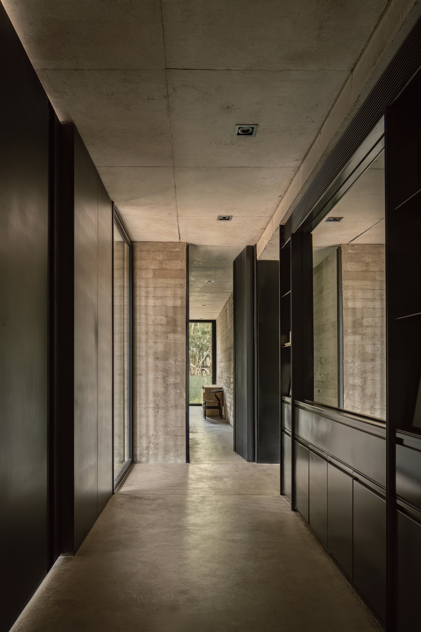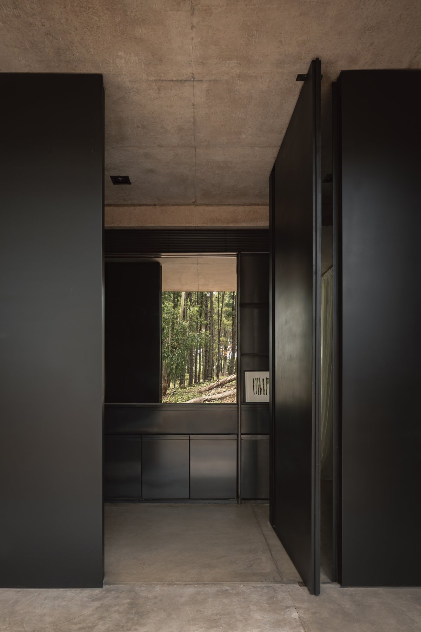
The project is located on the coast of Buenos Aires, Argentina, inserted in the middle of a coniferous forest, on a dune used to build an emotional and experiential architecture, through the connection between the outside and the interior. This connection takes into account the natural topography, and uses the existing unevenness to build a shelter, a place without time, where the void and the view are framed.
The morphology of the project harmonizes architecture and landscape, with fluid and organic forms that are integrated through the heart of the project: a void that connects the forest surrounding the house, integrating front and back, using the dune to build a space for contemplation and silence, a place to connect with nature.
Light plays a fundamental role in the project, contributing to create a unique and changing atmosphere of the space. The architecture becomes a living canvas where light filters through the leaves of the trees, creating shadow patterns that delicately dance on the surfaces. In this refuge in the middle of the forest, sunlight becomes a dynamic element that constantly transforms the perception of the space, inviting us to experience a deeper connection with nature and with ourselves.
The materials are used in their pure state, such as liquid stone, wood, iron, and glass, allowing unique spaces thanks to their warmth, and requiring minimal maintenance throughout their life cycle, integrating organically into the environment. The liquid stone emerges as the distinctive and expressive element of the project, adapting to the terrain topography and enabling an effortless relationship between the architecture and the surrounding landscape. The work is materially integrated into the environment, and this connection generates a sense of rootedness and refuge in the middle of the forest.
- Architect: Gonzalo Bardach Arquitectura

