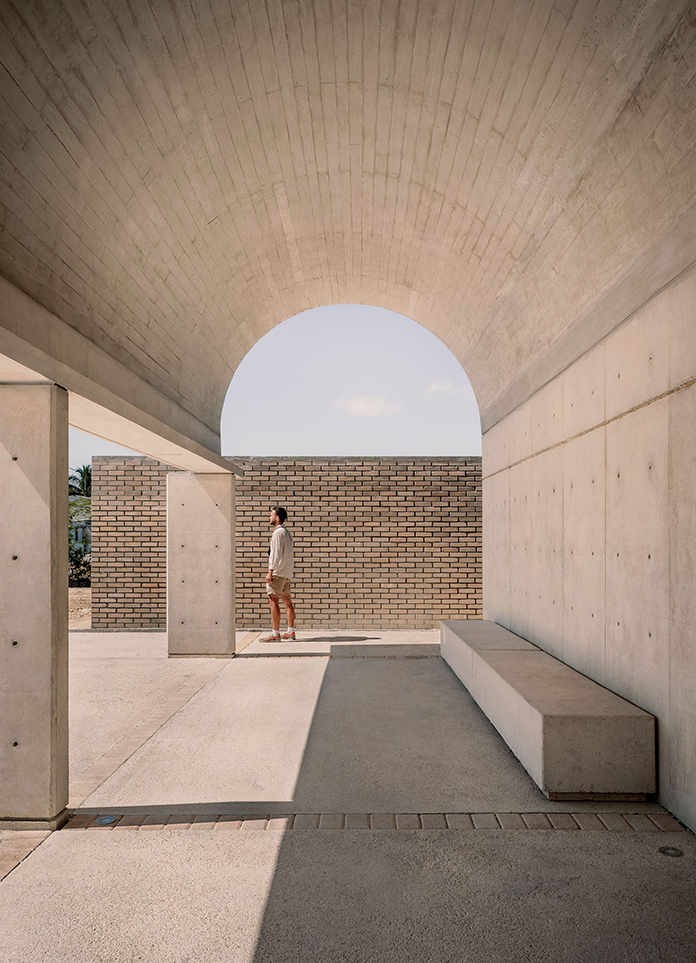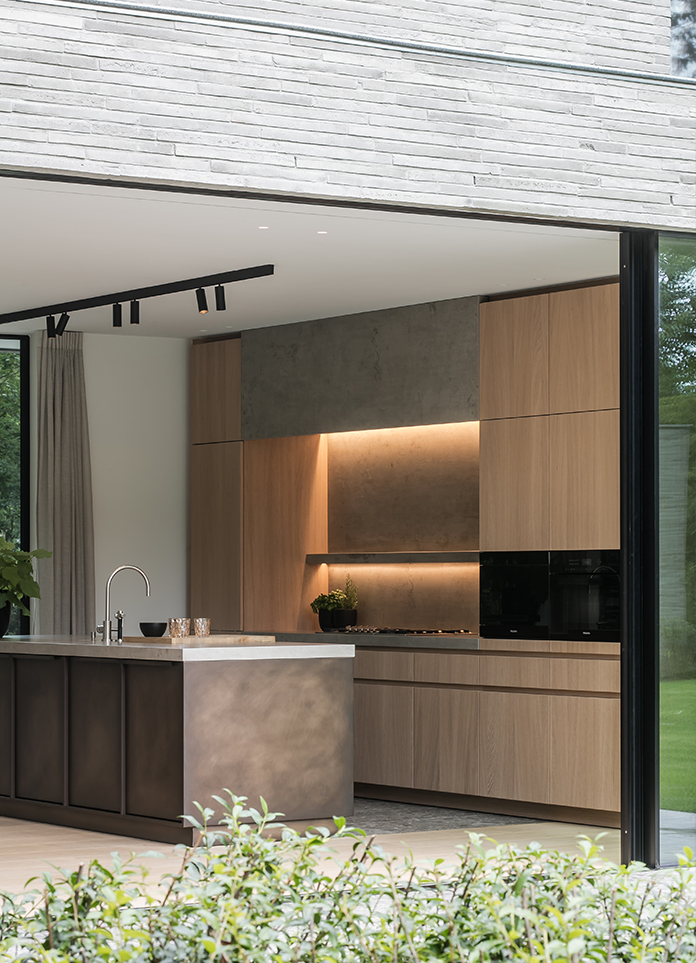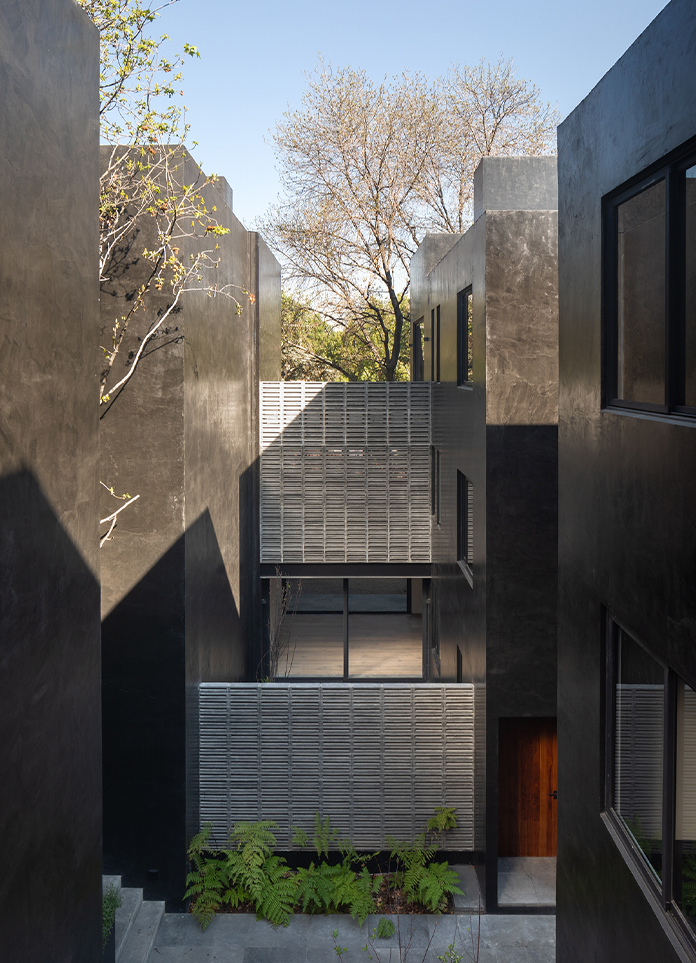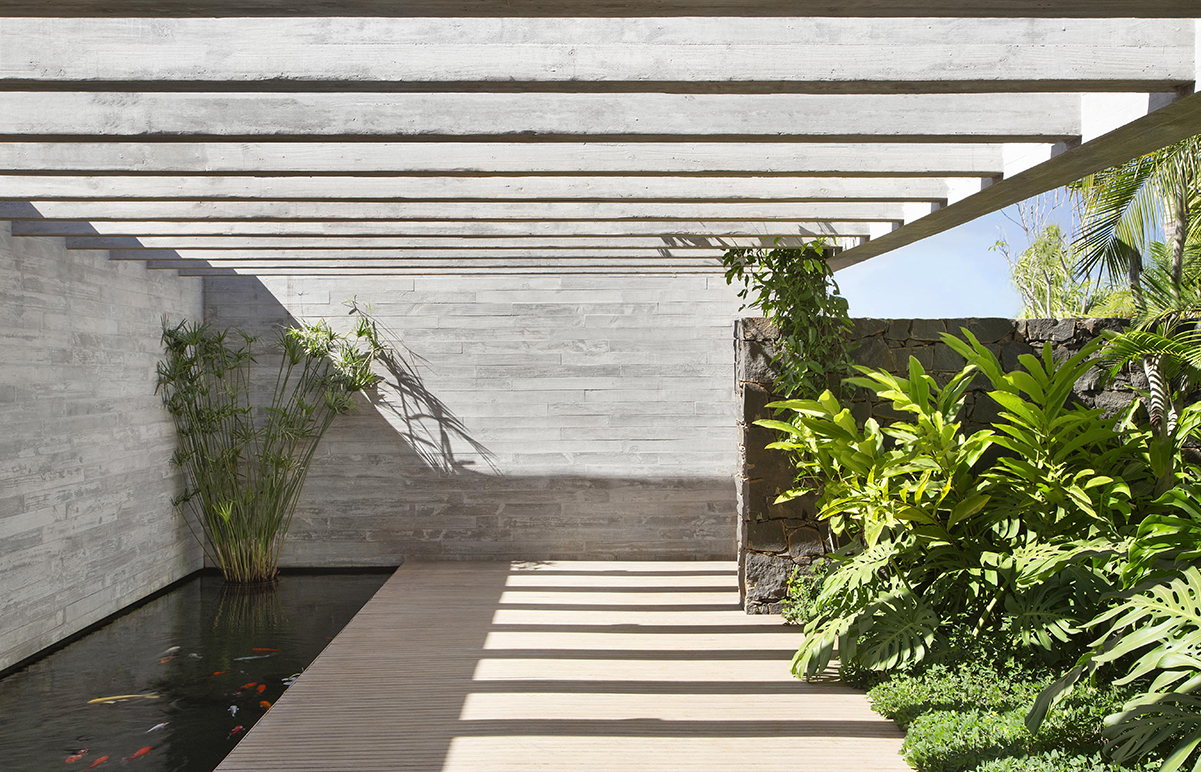
Unlike many of the Mexican cities that began as colonial settlements, the city of Escárcega was established in the early twentieth century as a settlement for exploiting gum, rubber, and logwood. One of its camps, named ‘Kilómetro 47,’ gave it its origin, but it was the engineer Francisco Escárcega Márquez who gave it its name.
Nearly 100 years after the first settlements and with the city’s prominent railroad tradition, through a federal investment program, Escárcega has the possibility of complementing and improving its urban infrastructure. Within this context and along with six other interventions, Centro de Salud N1 (N1 Health Center) is introduced as an apparent concrete structure that will serve the people who live there.
While its purpose has been defined as a basic treatment clinic, Centro de Salud N1 is conceived as a versatile, well-ventilated, and illuminated structure that, if necessary, has the possibility of a wide variety of uses. With this in mind, the building can last over time and be adapted to the changing needs of a growing city.
In terms of architectural planning, it has a series of structural bays that are designed using barrel vaults of raw concrete. These bays can have different uses and work as transition areas (open halls), inhabitable spaces with defined purposes (doctor’s offices, pharmacies, administrative areas, multipurpose rooms, treatment rooms, etc.), or host a service area that connects all the rooms.
The structural system for the entire project employs six barrel vaults that are interrupted by a series of courtyards. These courtyards allow for rainwater catchment, natural lighting, covered walkways for staff and patients, and natural ventilation for all the rooms. It is a clinic that is open to the city and, through a series of versatile bays and central courtyards, offers access to basic health services.
- Architect: Kiltro Polaris Arquitectura JC Arquitectura
- Photos: Cesar Béjar Oscar Hernández
- Words: Qianqian
















