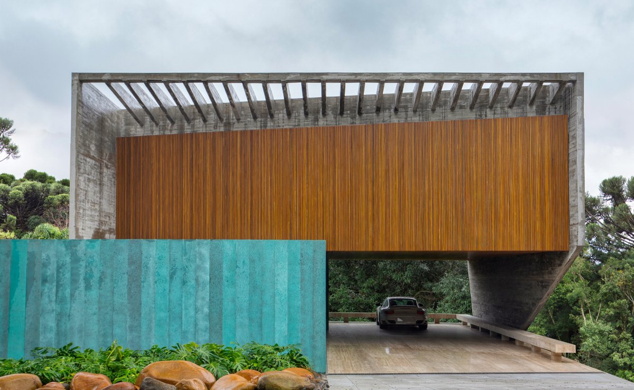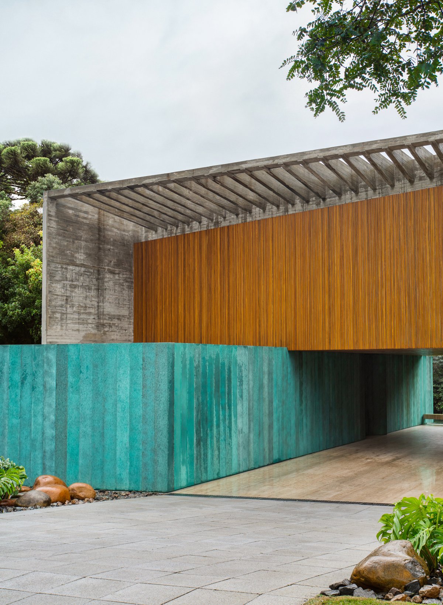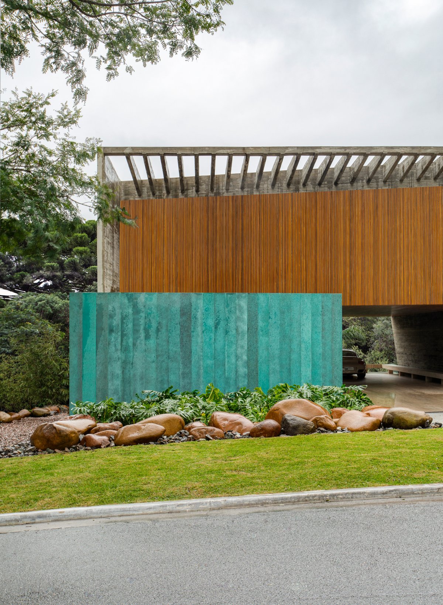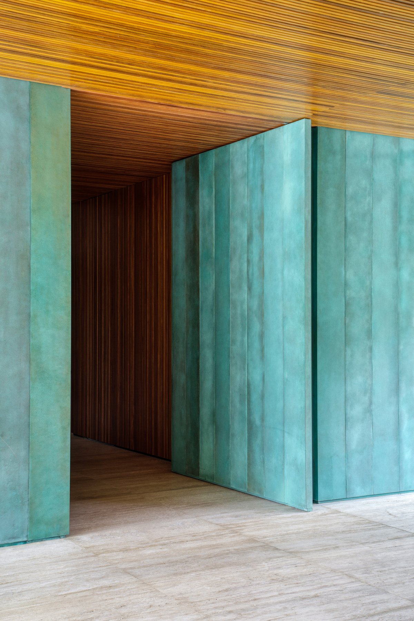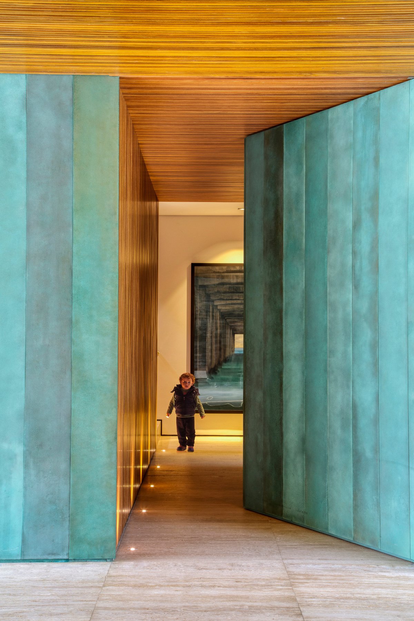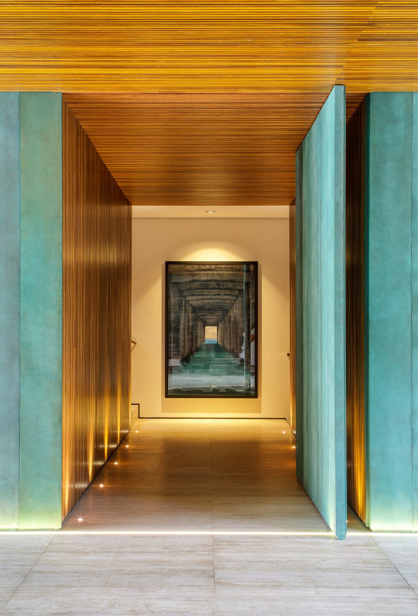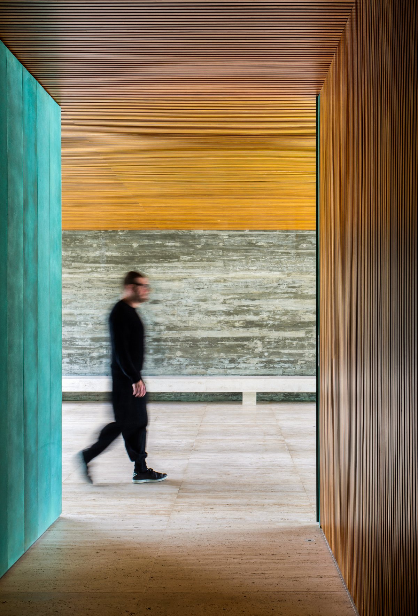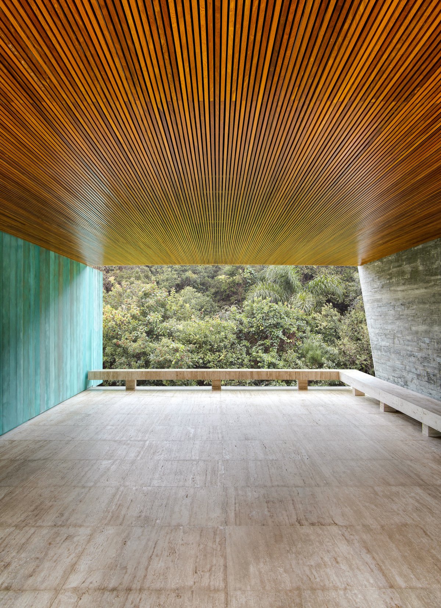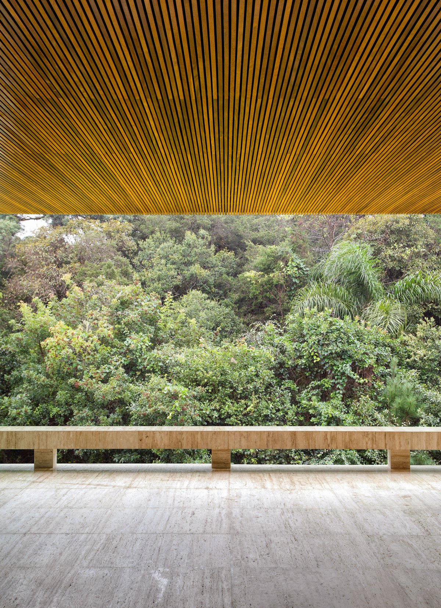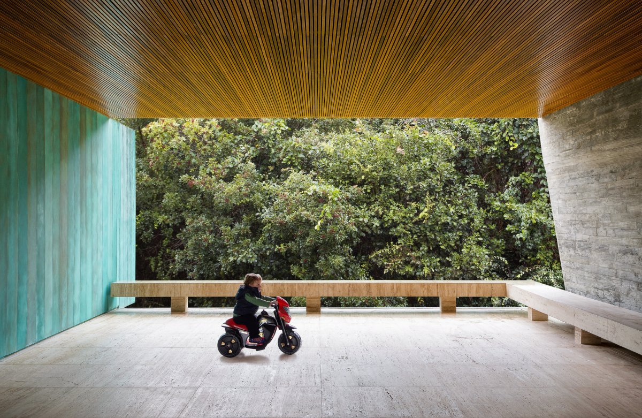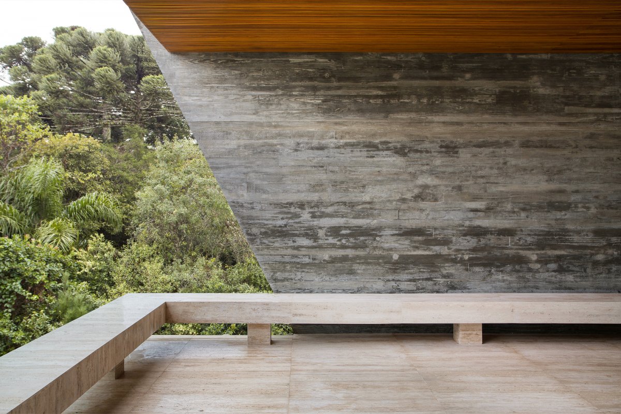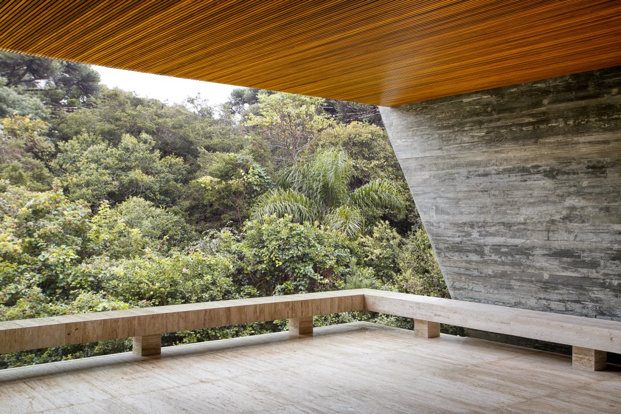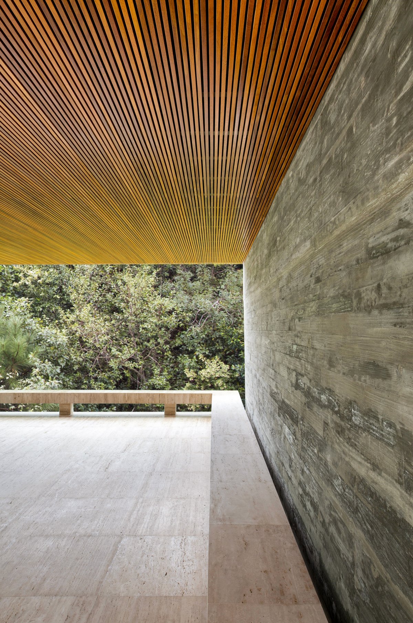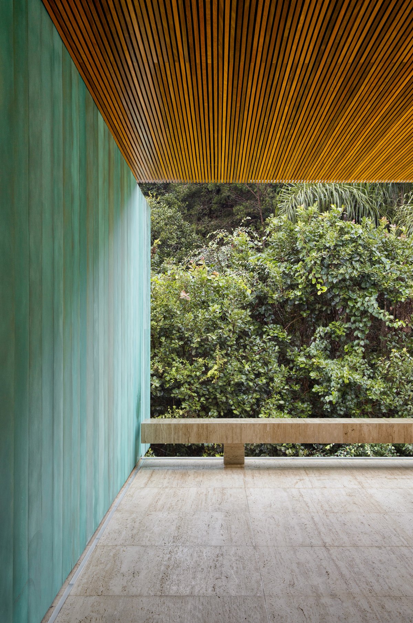
Guilherme Torres has completed a unique and natural home in Brazil. The architect is a perfectionist who is passionate about architecture. Many things happened between the building of the house, which made him realize that although time does not stop, architecture is eternal. The aim of the project is to allow all rooms to enjoy the same natural beauty.
A key point of the project was to create a dramatic free span, framed naturally, that accommodates the house and the main access to the garage. To take advantage of this effect, a copper-covered gable cuts the site in half, supporting the superstructure of the house and contrasting it with the house's simple sculptural architecture.
The owner's request was to welcome the family weekend in the house, another request was to make full use of the views of the back valley, which is a permanently protected area, in addition, the house was designed entirely with exposed concrete. The first idea was to explore the slope of the land, combining the living room with the kitchen and swimming pool at the lowest level of the building. In the service structure on the central level, there is a small home theater and an office/guest room, while the upper level is reserved for 3 suites.
- Architect: Guilherme Torres
- Photos: MCA Estúdio
- Words: Qianqian

