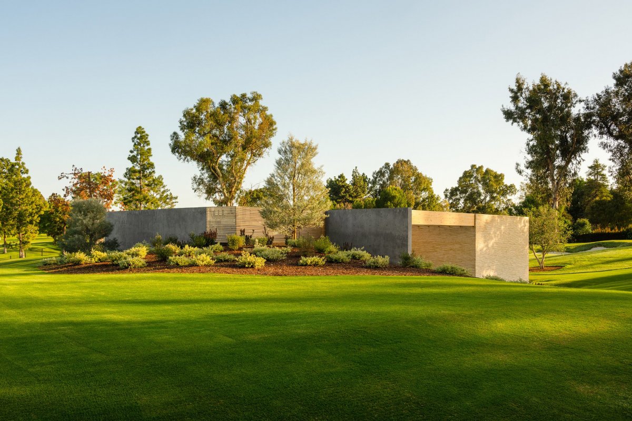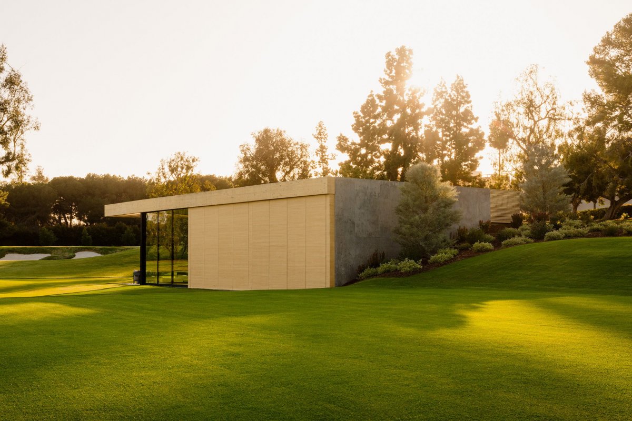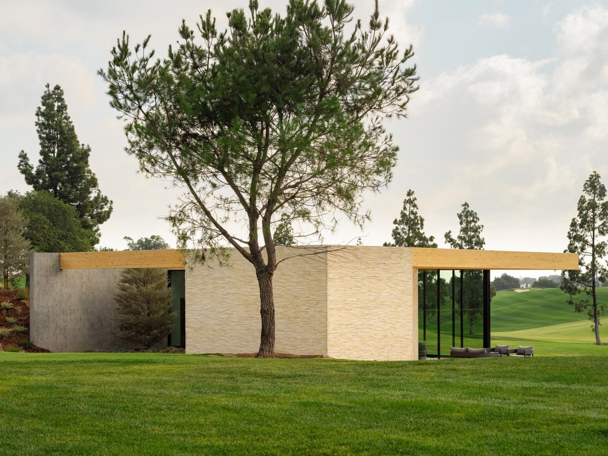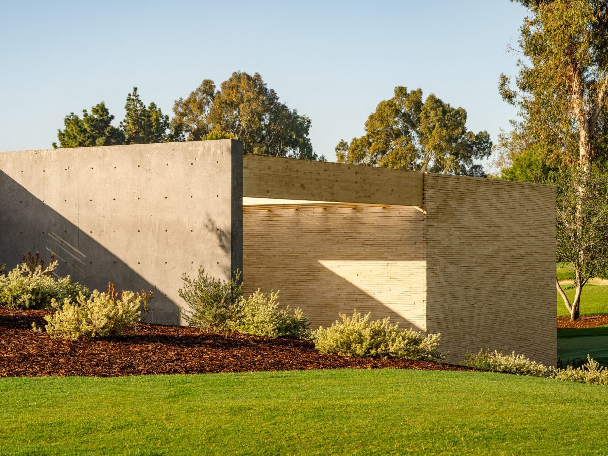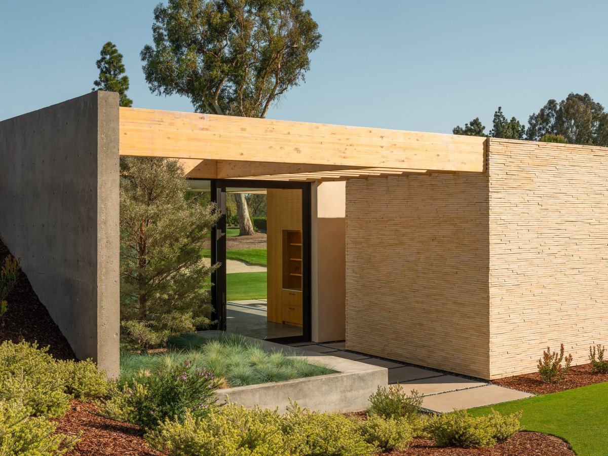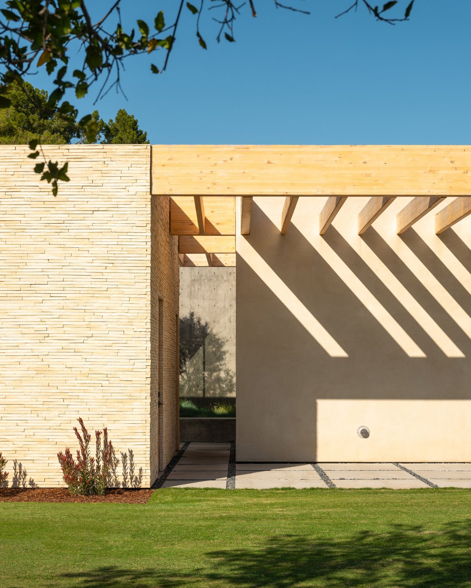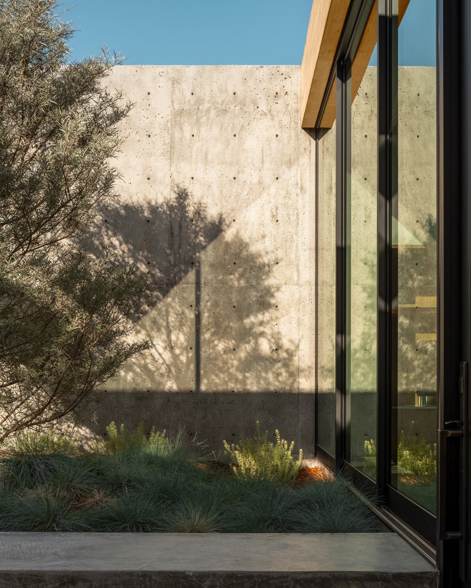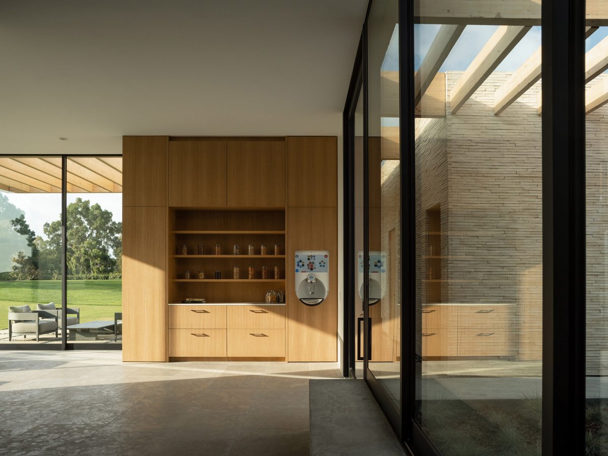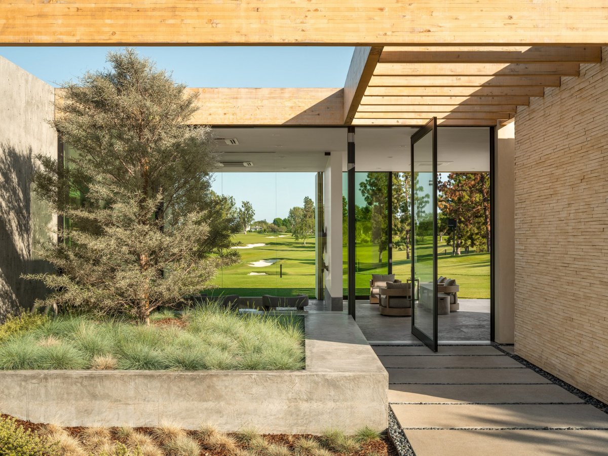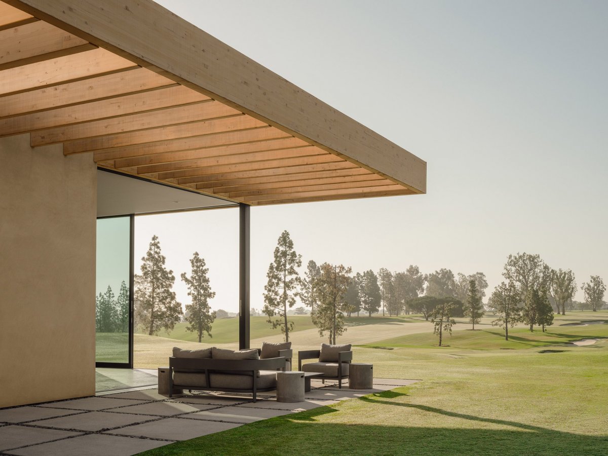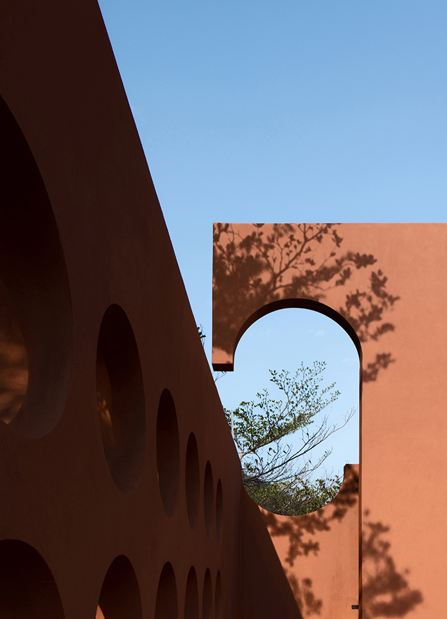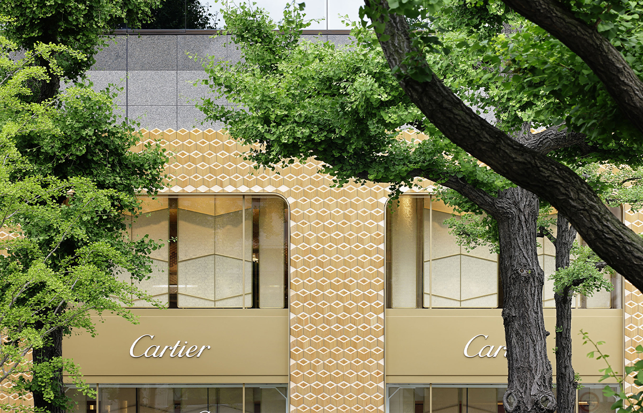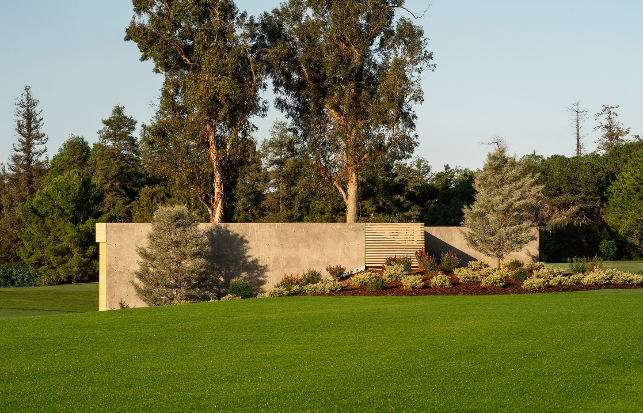
CS2 Teaching Facility is located on a gentle slope on a golf course in an undisclosed community in central Los Angeles. Alaska cedar covers parts of CS2 Golf Center. The project was designed by local studio HA+MA, led by Eric Hawkins and Scrap Marshall. The architects said the overall design intention was to "exploit and utilize the structure of the surrounding environment" while providing flexible interior Spaces.
The building area is approximately 2,000 square feet (186 square meters) and consists of two rectangular volumes. One is used as the main structure for teaching and recreation, while the other is used as a toilet. "The building is built around a courtyard garden, creating a quiet, naturally ventilated space." said the studio.
The buildings are surrounded by a garden that features pine trees. The exterior is made of concrete, Alaskan cedar, and Hand-crafted Petersen bricks from Denmark. The structural system consists of four steel columns and glued beams. "All of the hidden joints and connections were custom-designed and manufactured by us in Los Angeles," the architects noted.
- Architect: HA+MA
- Photos: Lance Gerber
- Words: Gina
- Copy: Dezeen
