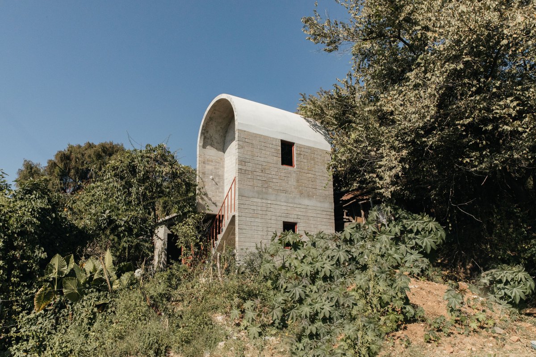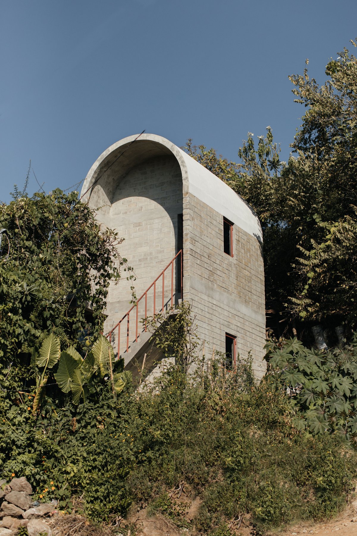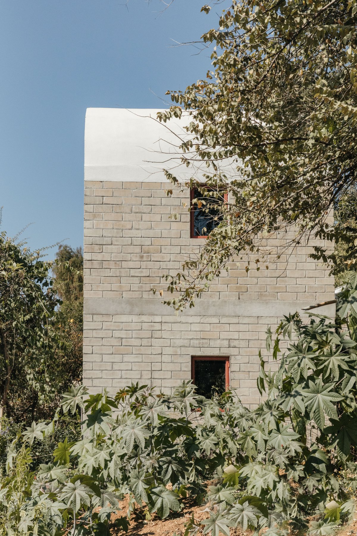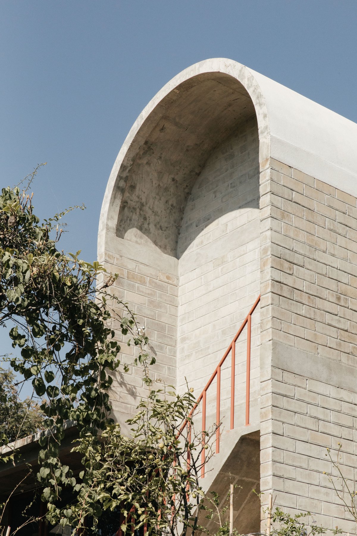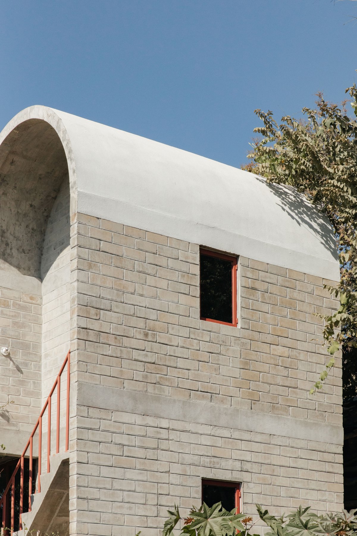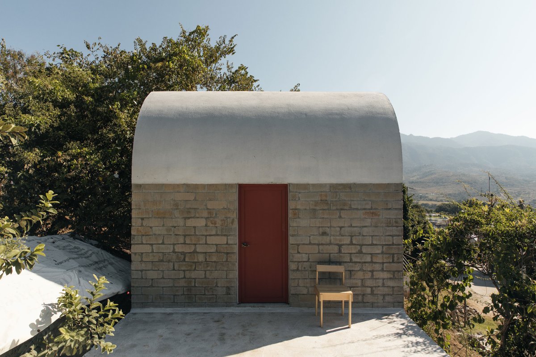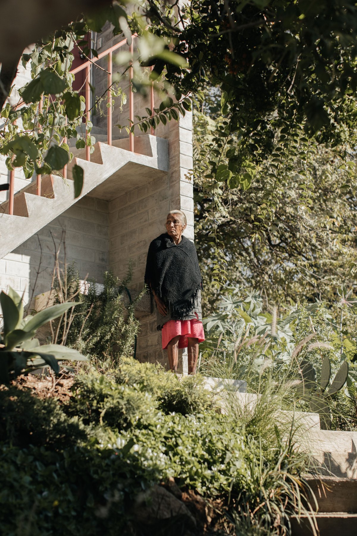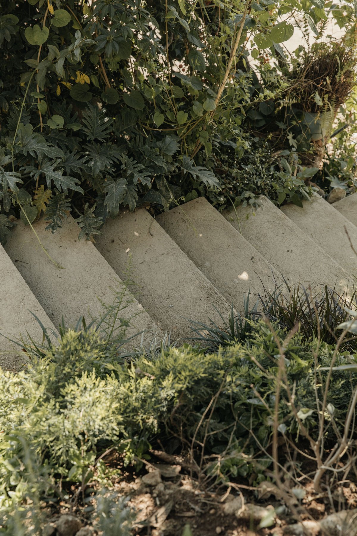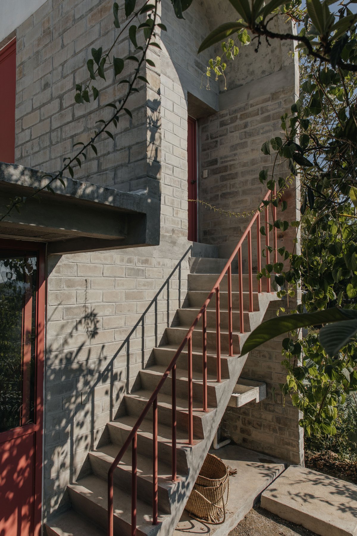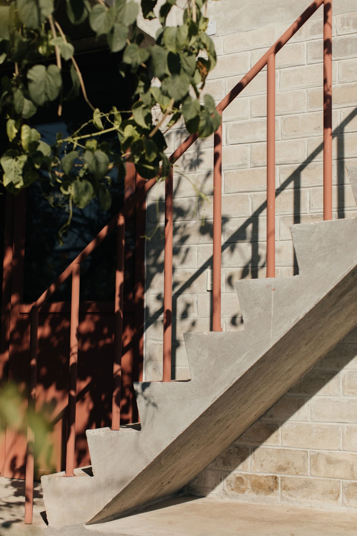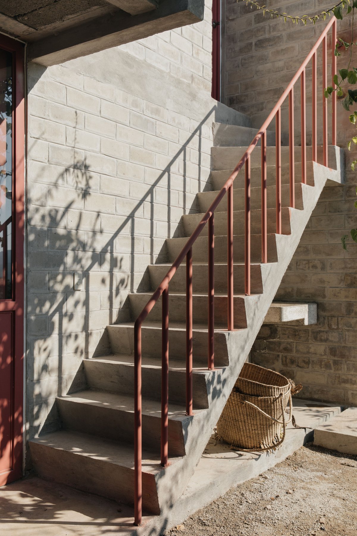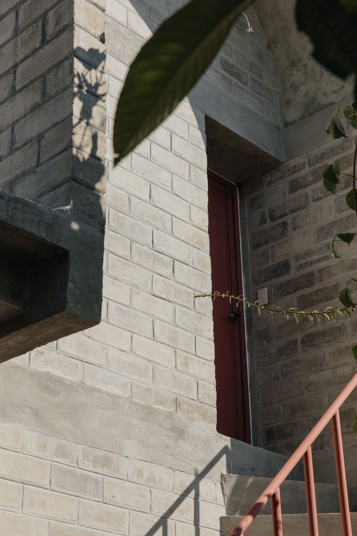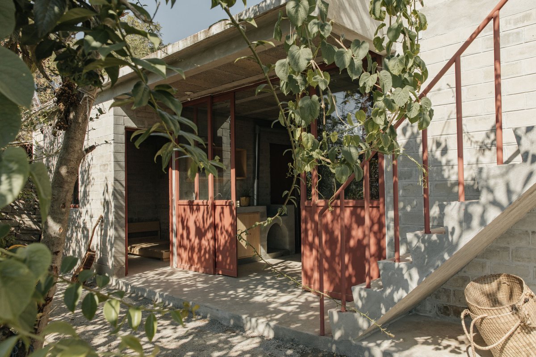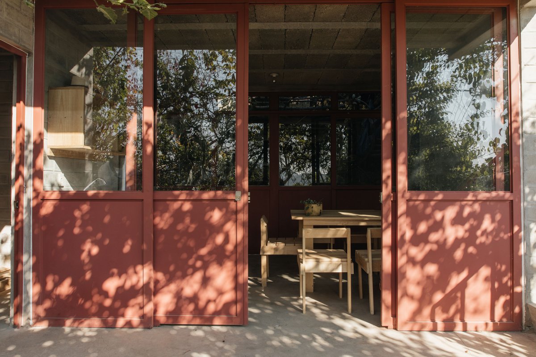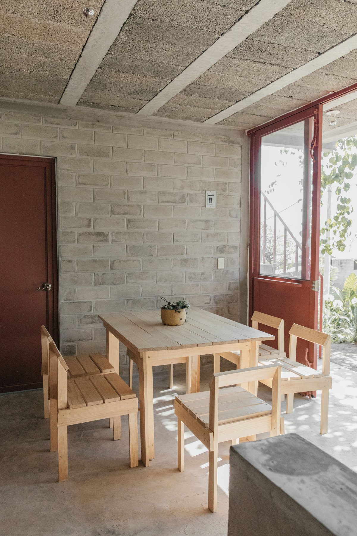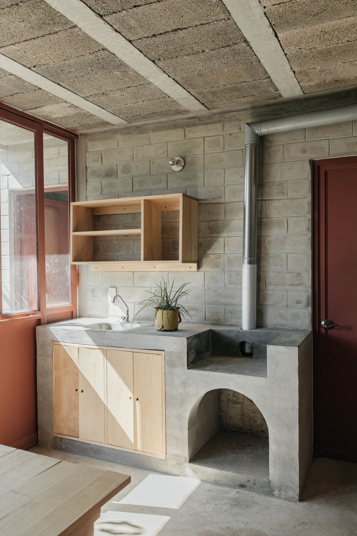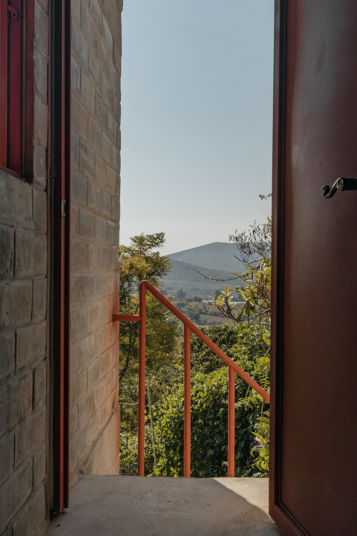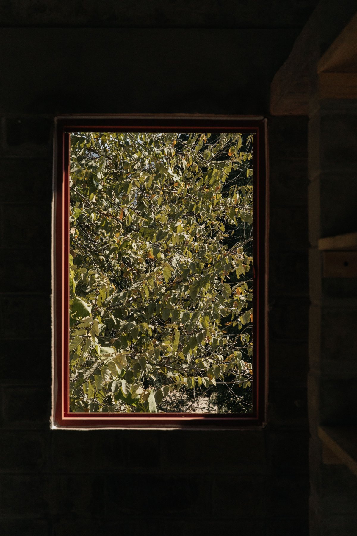
Casa Martha is located between the famous archaeological and tourist sites of Malinalco and Chalma, one of the most important pilgrimage sites in Mexico. The family living in Casa Martha was made up by local design studio Naso for a parents and their two children who still live at home in their late 40s. His elderly mother has some walking difficulties and his father suffers from blindness, which inspired Naso's design approach and was the starting point for the house.
The design of the house revolves around three basic ideas: first, the house should be accessible, efficient and clearly circulated to ensure that the parents are as independent as possible; Second, promote interaction and coexistence between parents and children, and respect their privacy; Finally, there is the possibility of space opening up, which may promote opportunities for families to obtain additional income.
The location of the site was crucial to the formal design of the house. Due to its location on a hill, a very rugged terrain, the studio decided to create the new house on the same surface, while considering the stability of the land. Here, the main volume of the rectangular plant appears, which contains the common space; Kitchen, dining room, bathroom and two bedrooms.
One of the two bedrooms is for the two children and the other is the master bedroom, which is adjacent to the kitchen and dining room. On either side of the space, the kitchen and dining room door is exactly the same as the bathroom door, allowing direct circulation without any obstacles. While the third room is located on the second floor and can be accessed via a separate staircase, meaning it has greater independence and can also use the roof of the main house as a terrace. This room adds character to the project through a concrete vault that evokes the surrounding mountains while responding to the region's rainy climate.
The location of the house is very interesting as it is close to several tourist and pilgrimage sites. For this reason, making the third bedroom separate from the rest of the house suggests an economic model that could be rented out to support a family's income through different platforms or separate social contracts. This is to increase the possibility of the house accommodating different lifestyles in a very small area, while providing a stable, social and independent future for the family that needs it.
- Architect: Naso
- Photos: Maureen M. Evans
- Words: Gina

