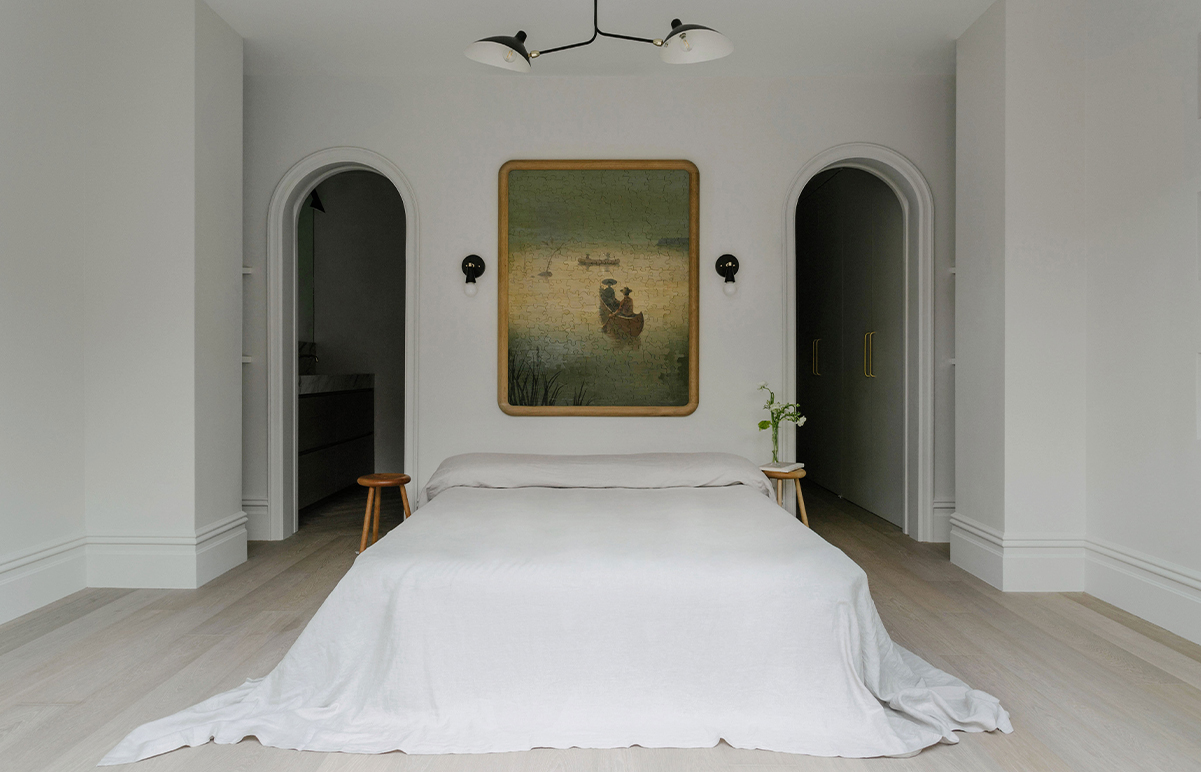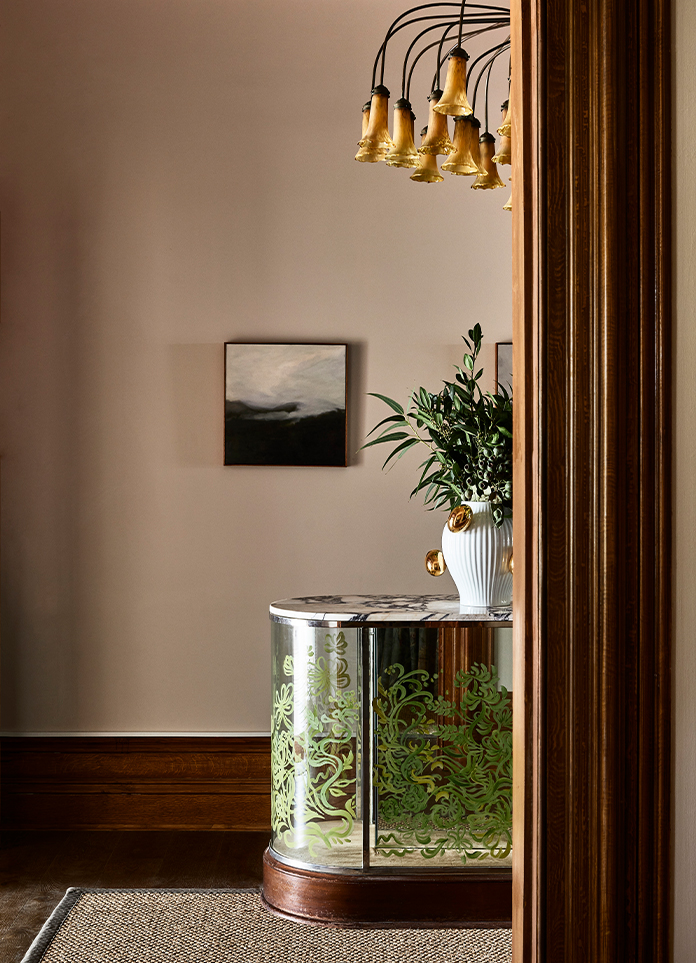
The Poignant Apartment is a minimalist apartment located in Singapore, designed by HABIT. Originally a standard 947 sq. ft., three-bedroom apartment, the space has been meticulously redesigned to better accommodate the lifestyle and habits of its residents, resulting in a visually and physically expansive home.
A standout feature of the renovation is the incorporation of the outdoor balcony into the living area. Textured glass blocks cleverly conceal the sliding doors, creating a translucent backdrop that enhances natural light flow and visually extends the living space. This design allows the balcony to function as an indoor extension of the living area while maintaining the option to revert to its original form when needed. The open-plan layout now seamlessly connects indoor and outdoor areas, significantly enhancing the sense of openness and fluidity throughout the home.
Additionally, the primary bedroom has been relocated from its original position adjacent to the living area and balcony to the front of the house. This strategic move ensures a quieter and more private sanctuary, effectively dividing the home into distinct private and public zones.
The decor reflects the occupants’ appreciation for fine furniture, lighting, and quality materials. A bold yet intimate color palette harmonizes with carefully selected furnishings, creating a space that is both stylish and inviting. A key feature of this transformed home is the introduction of advanced nano-technology optical systems that simulate natural sunlight and sky views. This innovative addition is particularly significant in the previously narrow and dark home office, now a bright and inspiring workspace without the need for traditional windows.
- Interiors: HABIT
- Photos: Studio Periphery


























