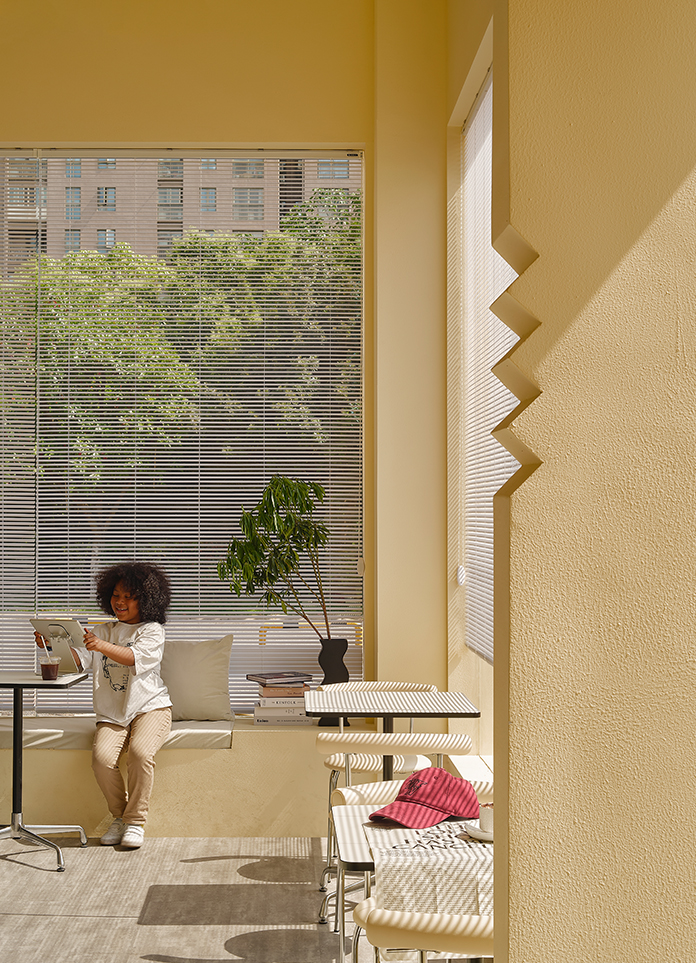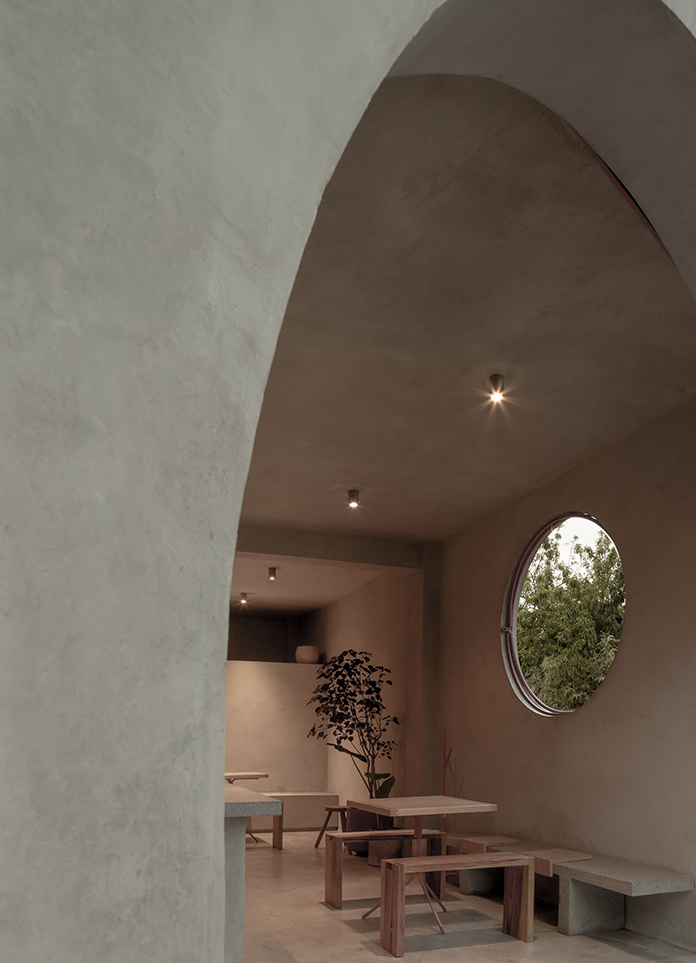
The apartment project in the heart of Almaty was crafted for an ambitious young woman working at a leading international company. Latif Bureau’s mission was twofold: to rectify the suboptimal layout provided by the developer and to create a cozy interior that mirrors her dynamic lifestyle.
Living alone, the client desired a space that breathes. The studio achieved this by merging certain rooms into a cohesive open-plan area, avoiding the labyrinth of dark corridors. The result is a spacious kitchen-living room, featuring an inviting island, a welcoming dining area, and a generous sofa perfect for relaxation.
The master bedroom presents an equally captivating story. To visually expand the room, the studio divided it into functional zones without the use of solid walls. A floor-to-ceiling wardrobe, elegantly designed with smooth corners, became a key element, allowing light to flow seamlessly into the wardrobe area through passages on either side of the walls. This design not only enhances the sense of space but also floods the room with natural light. The master bathroom, with its beautiful bathtub and stunning panoramic views of the city, is another highlight not to be overlooked.
The interior showcases custom-made furniture, crafted from natural materials and designed specifically for this project. The prevalence of smooth, rounded shapes throughout the space embodies the project’s philosophy. Latif Bureau sought to capture the essence of femininity and warmth while conveying the idea of fluid, interconnected spaces within the apartment.
- Interiors: Latif Bureau
- Styling: Akhmetova Aigerim
- Photos: Damir Otegen






















