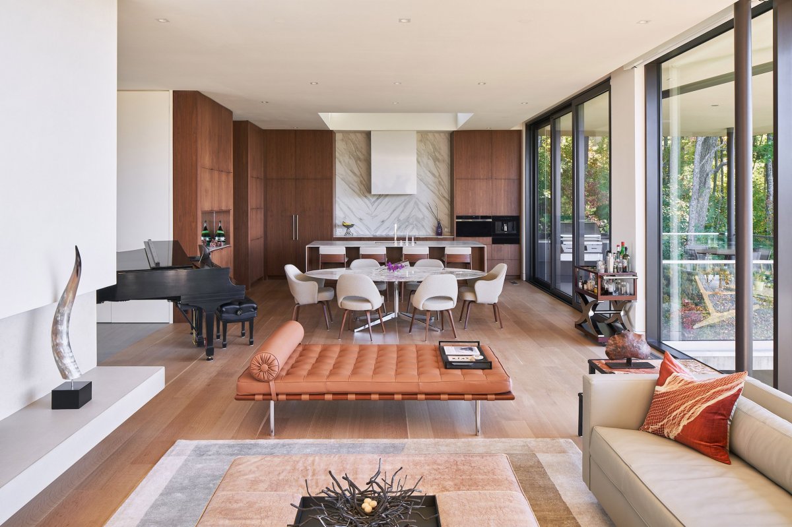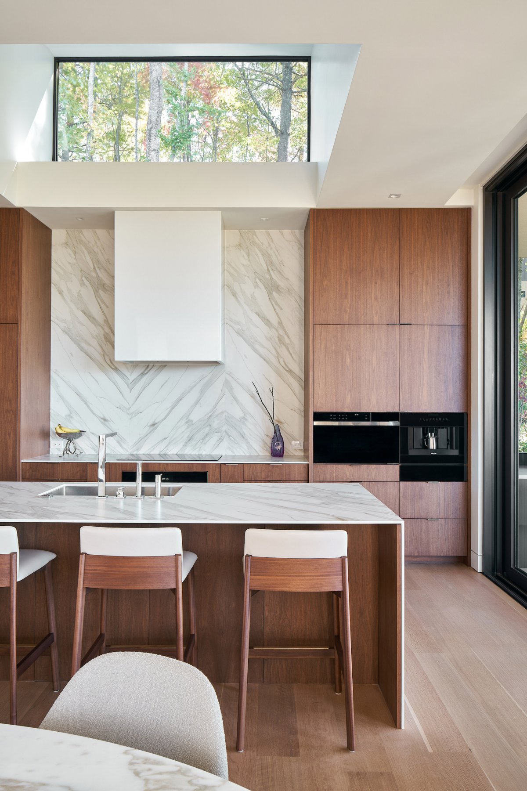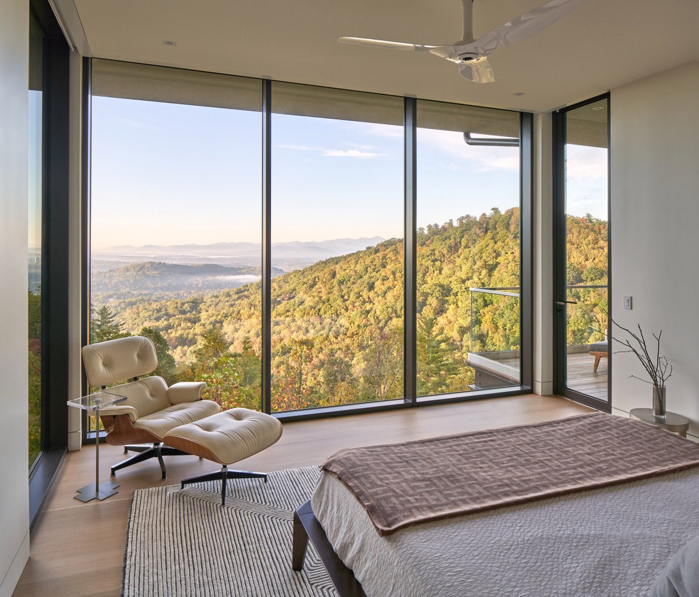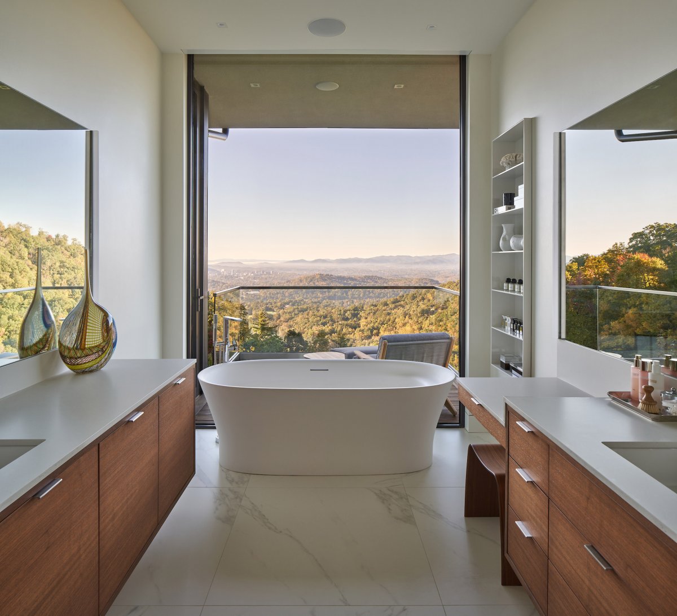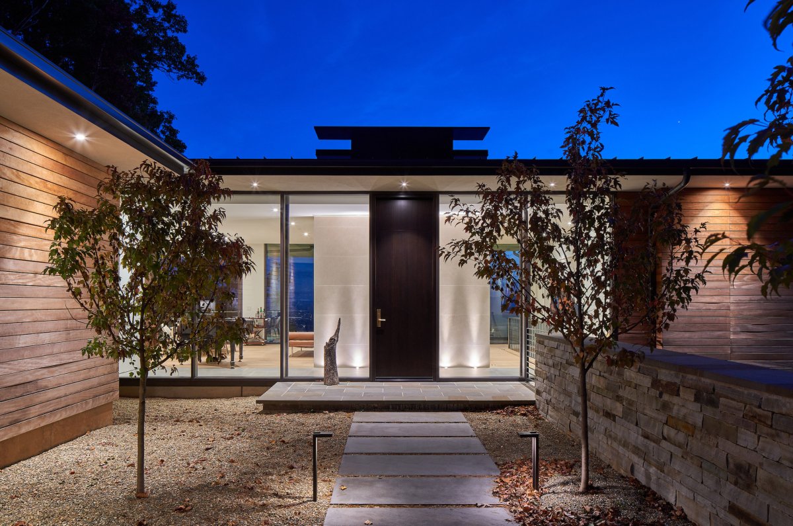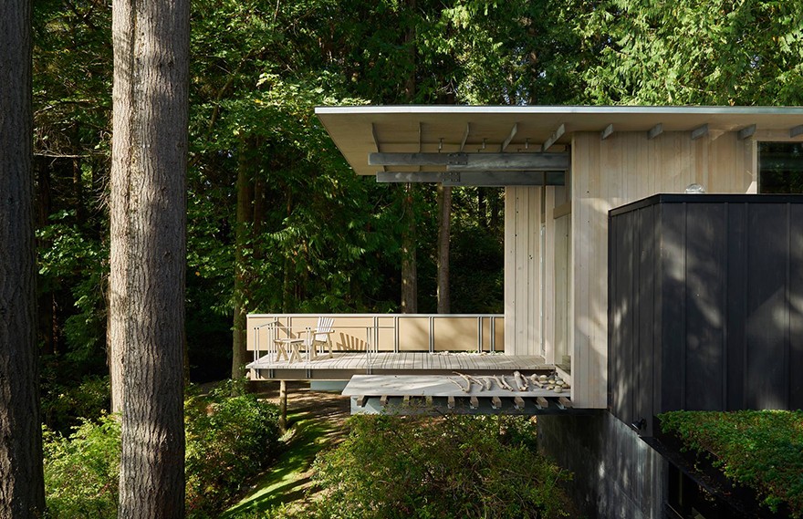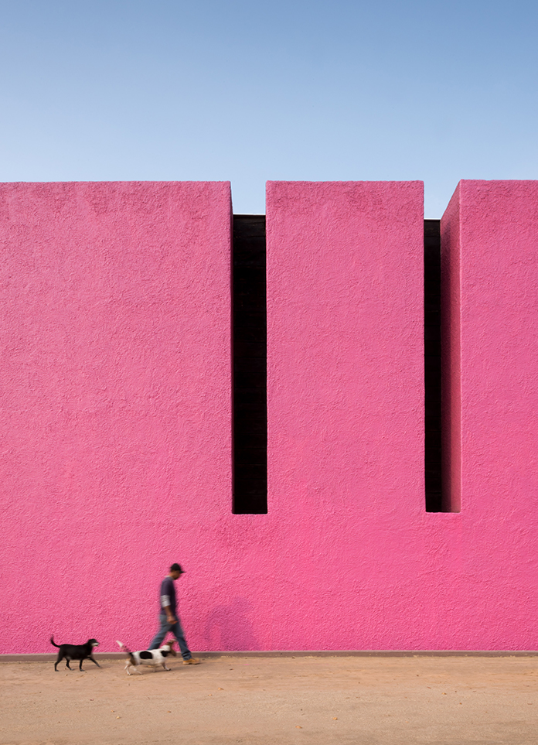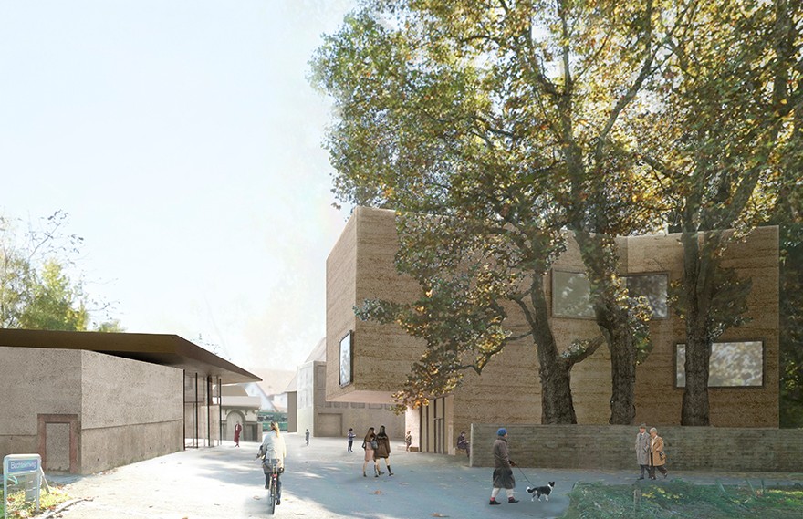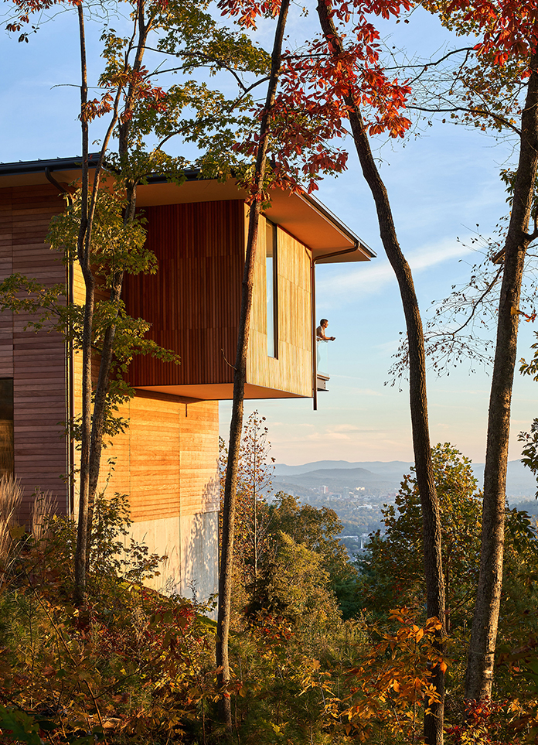
Materials intended to blend with the natural landscape and interior finishes made from a single tree feature in a wood-clad home in the Blue Ridge Mountains of North Carolina designed by American studio Harding Huebner.
L-shaped in plan, the two-storey home sits on a sloped, forested site that overlooks the downtown district and the mountainous terrain. Totals 304 square metres and consists of rectilinear volumes topped with a low, overhanging roof.
The home has two storeys and a low-lying, flat roof. There are two balconies with glass railings on the upper storey and an additional terrace on the lower level. "An all-glass wrapper conceals a complex, cantilevered steel structure that allows the house to float lightly above the steep terrain," the studio said.
The interior features a compact layout and immersive views of the terrain. The upper level holds an open-concept kitchen, dining area and living room, along with the main bedroom suite. The two floors of the house are connected by a staircase made of curved steel plates and oak treads.
- Architect: Harding Huebner
- Words: Gina



