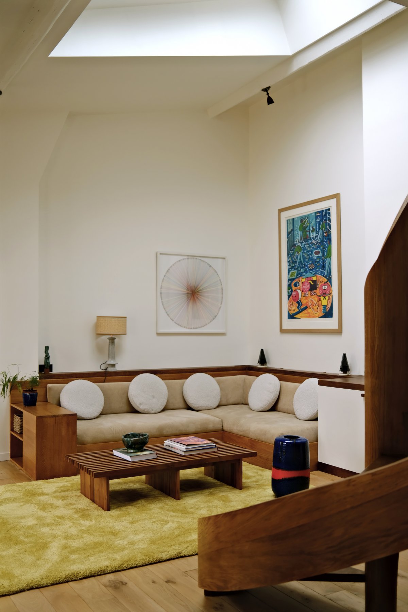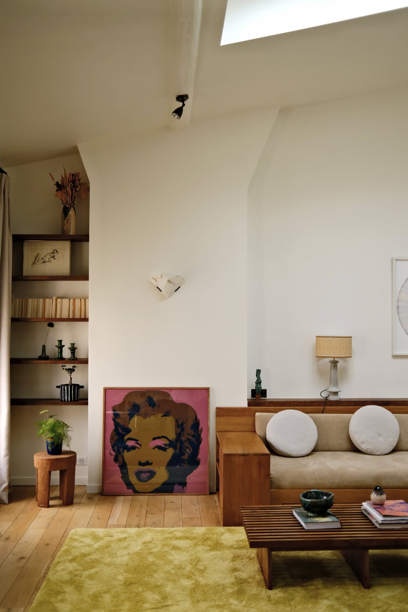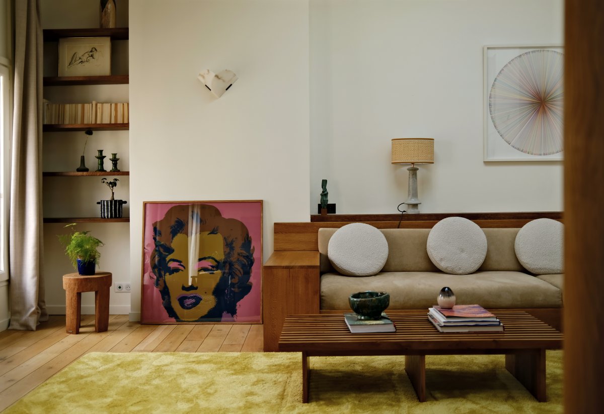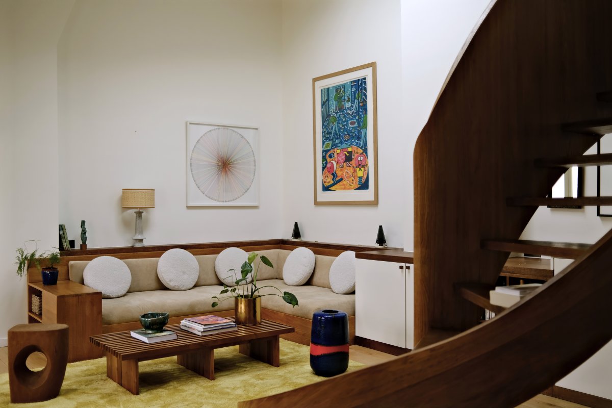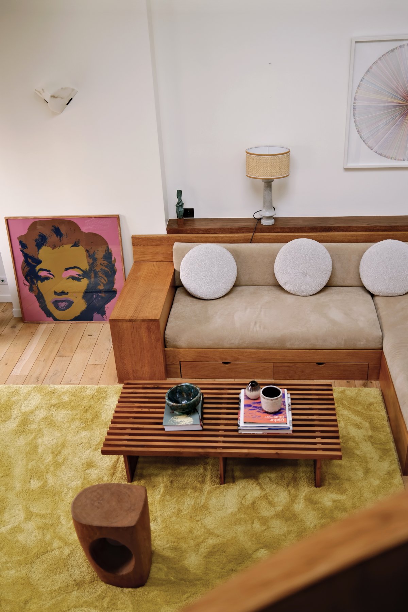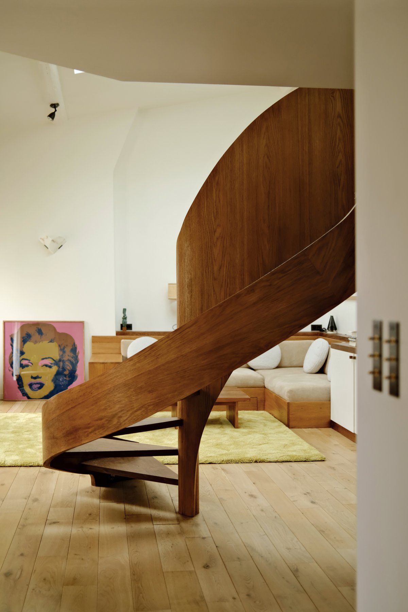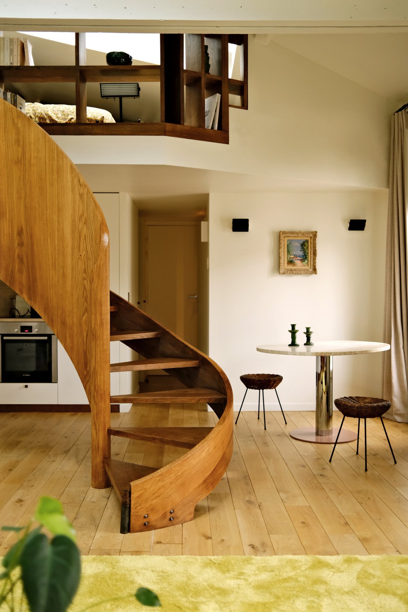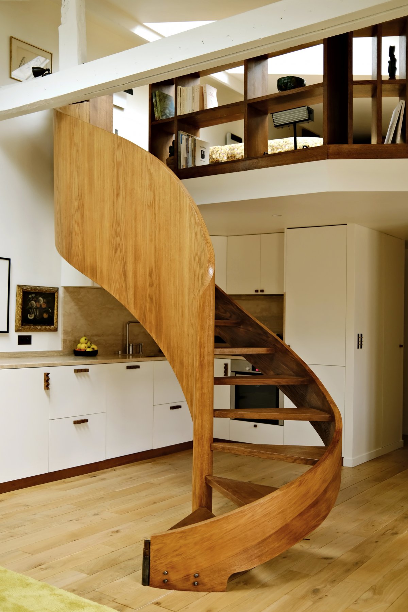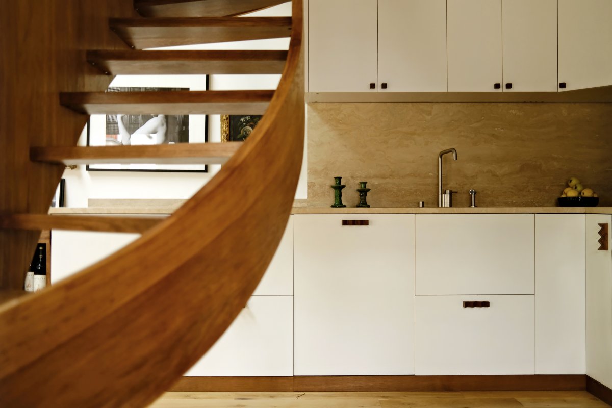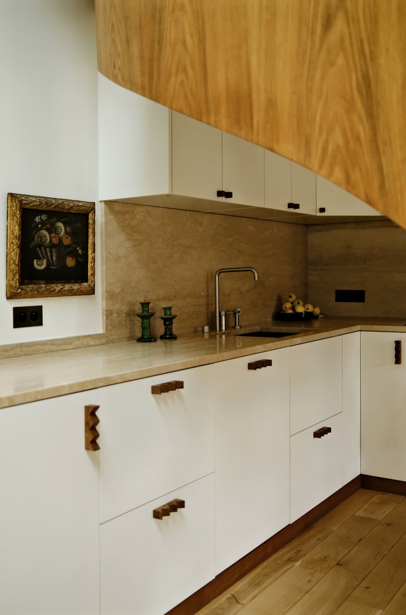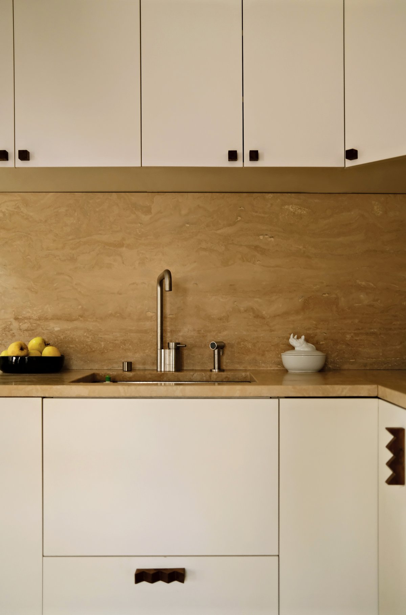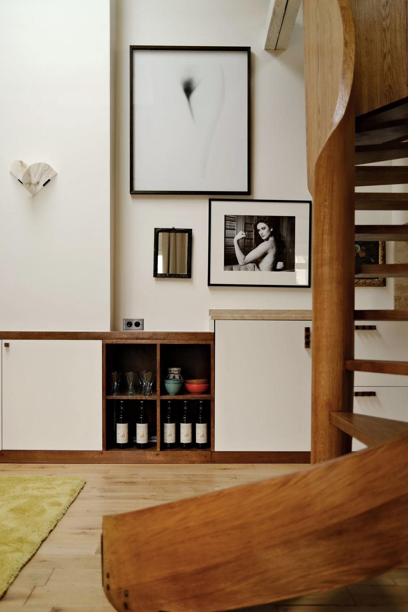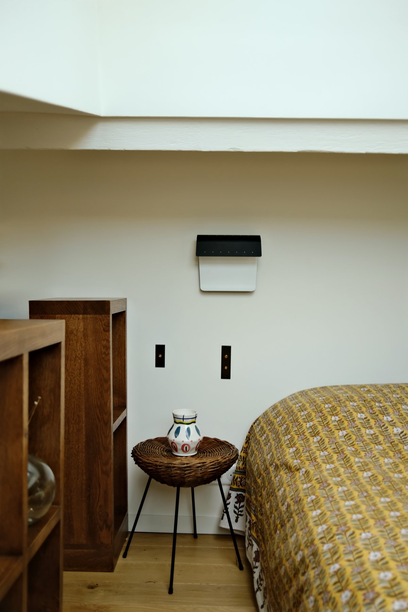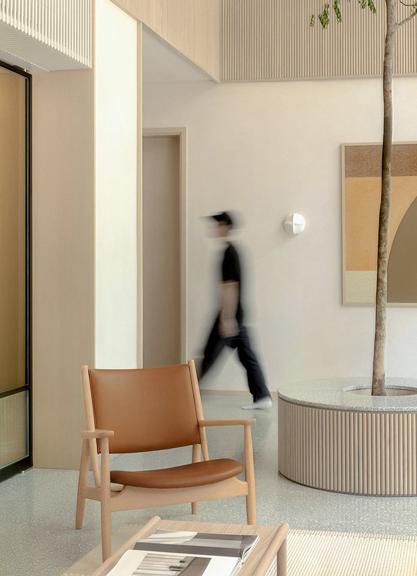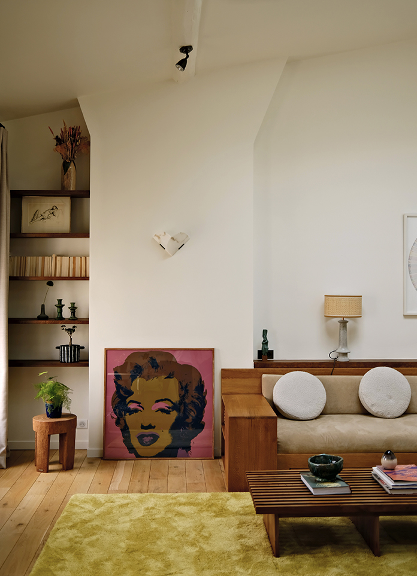
Duplex apartment of 60m² designed by Hauvette & Madani, which was located on the top floor of a small typical building, close to Arts et Métiers. At the origin of this project, the first purchase of a young couple in their thirties in love with the district and the Marais.
The advantage of this apartment: its superb height under ceiling, as well as its luminosity, quite rare in this type of property. The apartment is composed of a main space of 40m2 and a large mezzanine of 20m². Access was by a small ladder. Very quickly, the architects knew that it was necessary to give a real "value" to the mezzanine, which was intended to receive the bedroom.
It was therefore necessary to meticulously work on its access, which was even more complicated as the structure of the exposed framework left very few possibilities. This solid oak staircase, with organic shapes, is therefore the result of this combination of constraints.
“We liked the idea of a spectacular central element, in a small space, which allowed us to distance the different living spaces (living room/dining room/kitchen) without partitioning them and losing brightness or a feeling of comfort. 'space ". Samantha & Lucas also thought of a linear joinery that would transition from the kitchen to the living room in stages.
- Interiors: Hauvette & Madani
- Photos: Lucas Madani
