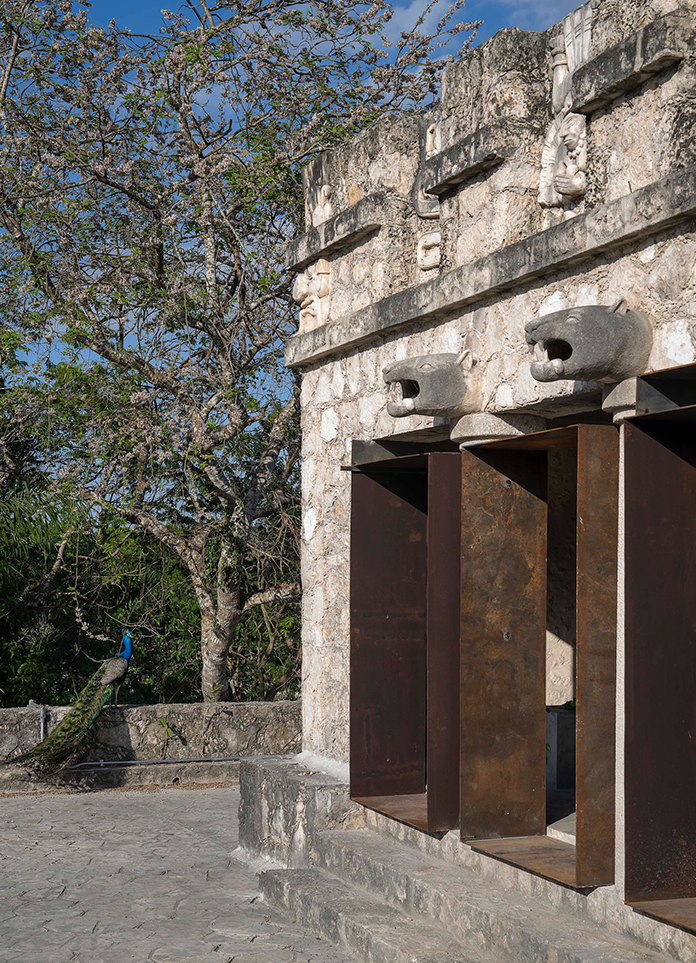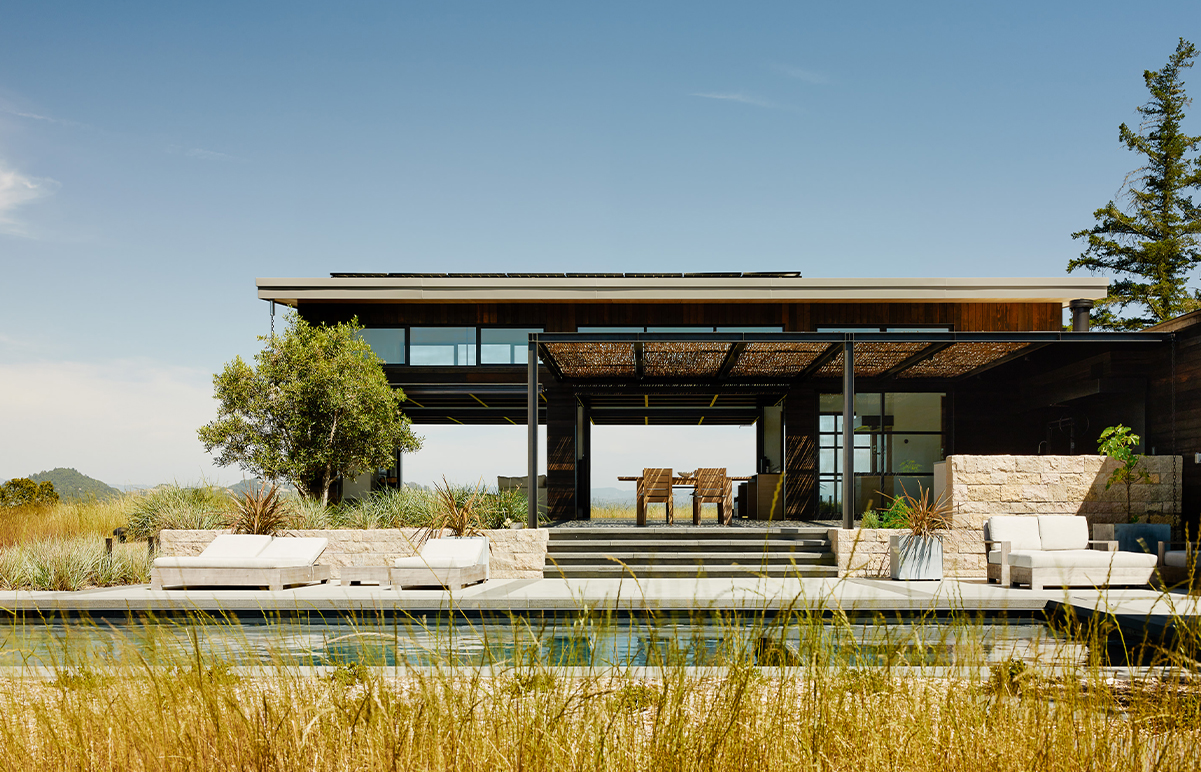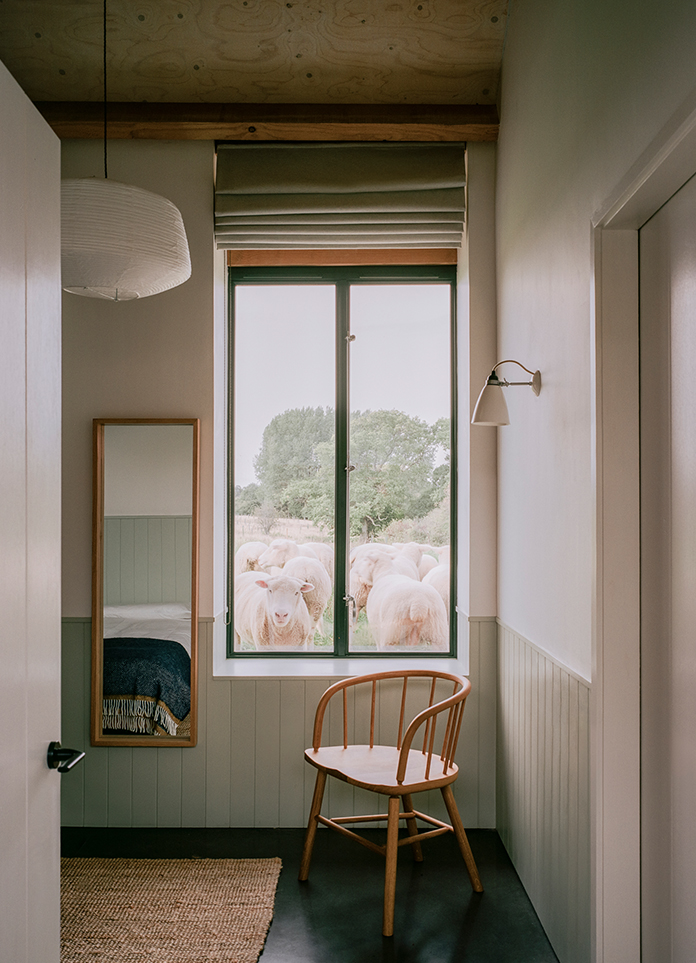
Designed by Herzog DE Meuron, this new ground floor building in Washington DC, USA, is the latest addition to Hines' luxury mixed-use development urban center. The stand-alone building occupies a special place at the top of the public square and is adjacent to New York Avenue. Its footprint conforms to the base's strange boundaries; On the third floor, the common floor, the envelope is pushed back to parallel the interior flow.
The interior was designed by local interior design Studio Rottet Studio. The ground floor is dedicated to retail and is distinguished by highly transparent fan-shaped glass, in contrast to the upper floor, which is covered with highly reflective glass. The interior atrium, unique to a hotel of this size, continues the curving exterior with a multi-storey ramp that Outlines the circular skylight. The metal mesh flashes throughout the day, responding to sunlight from above as well as to the glow of the oversized pendant in the center of the atrium.

















