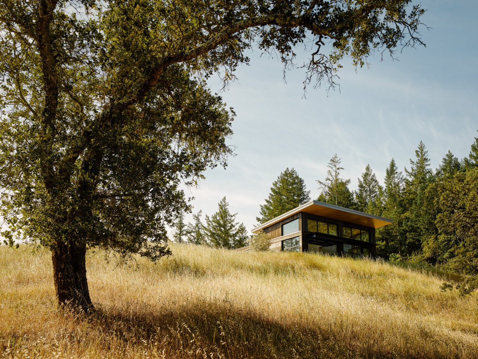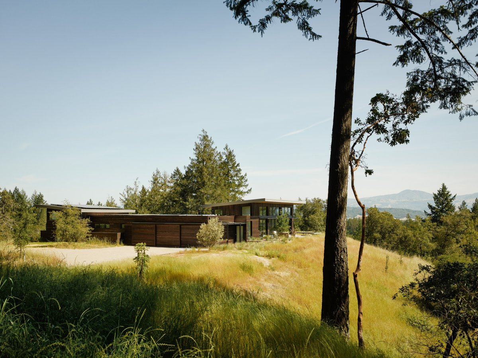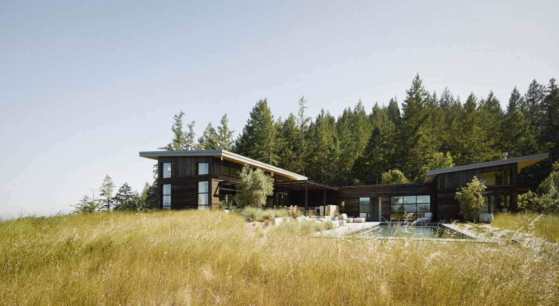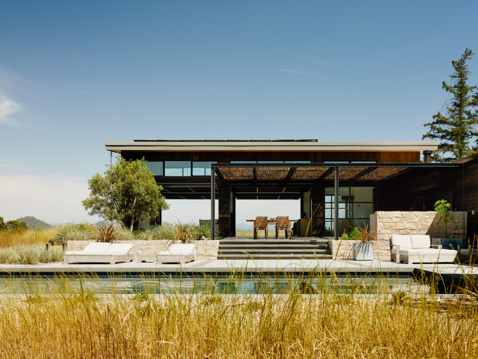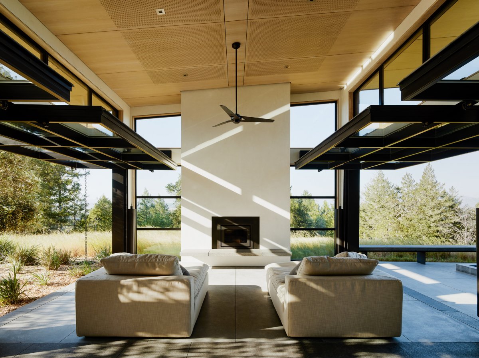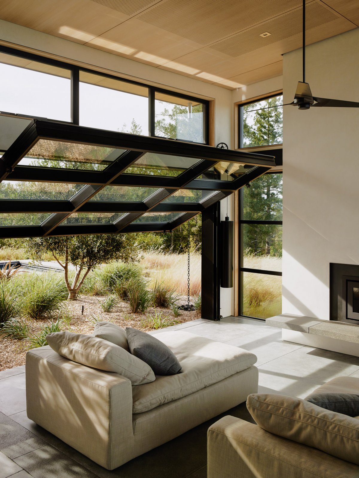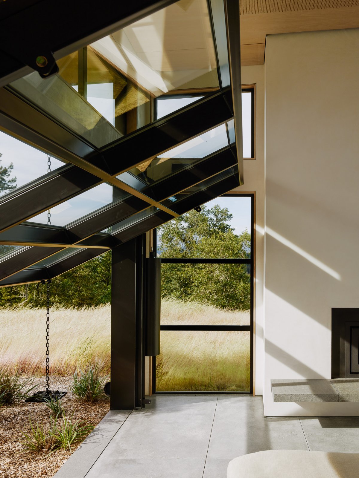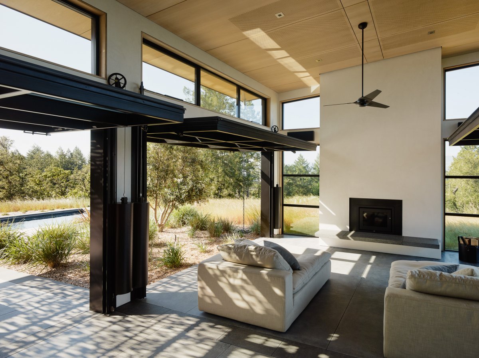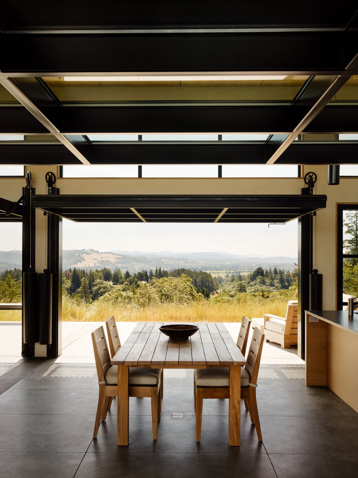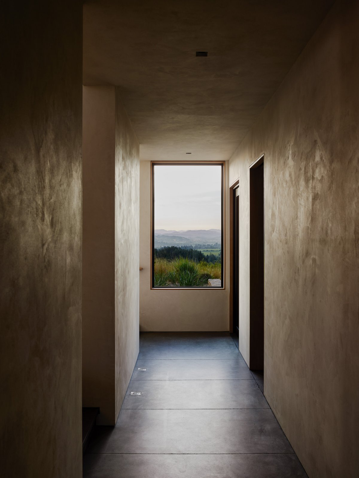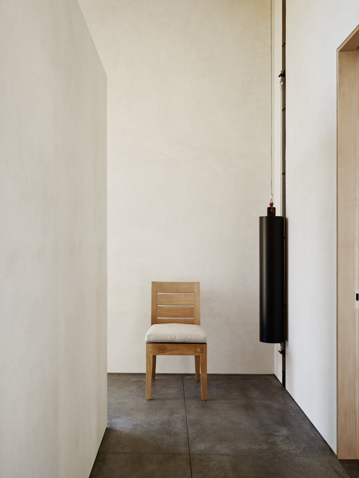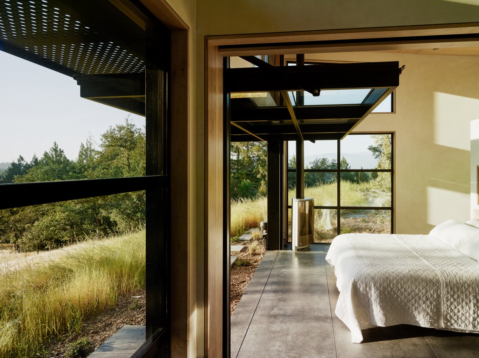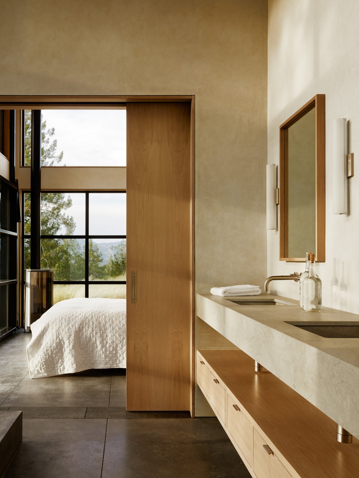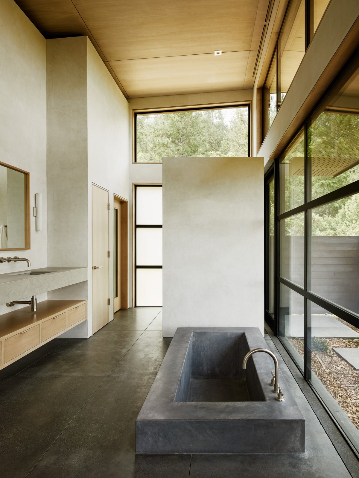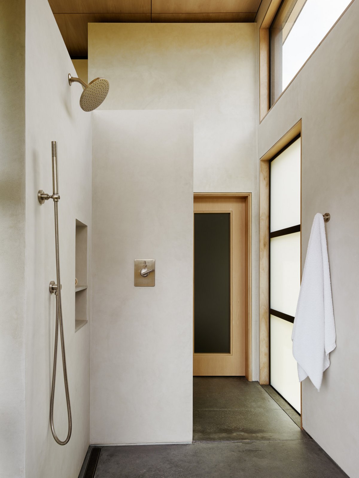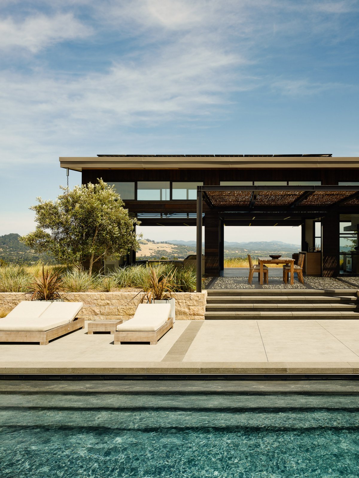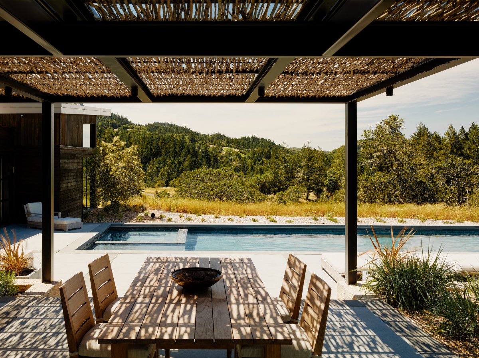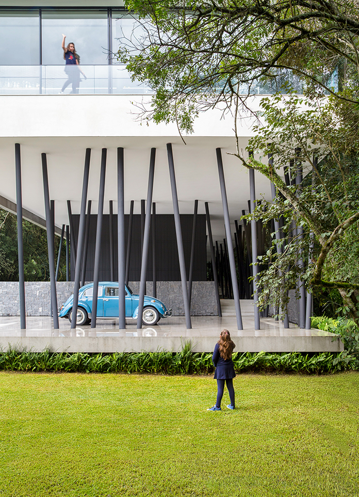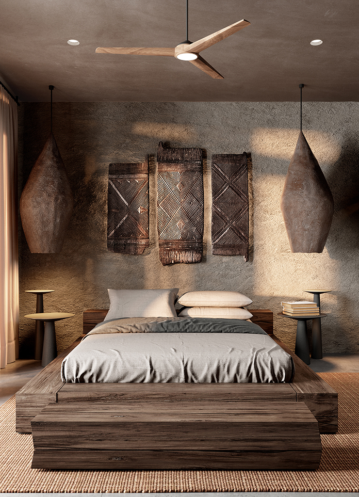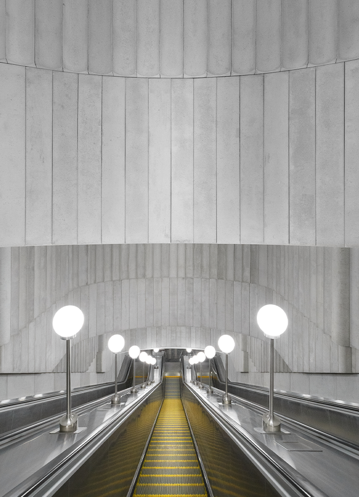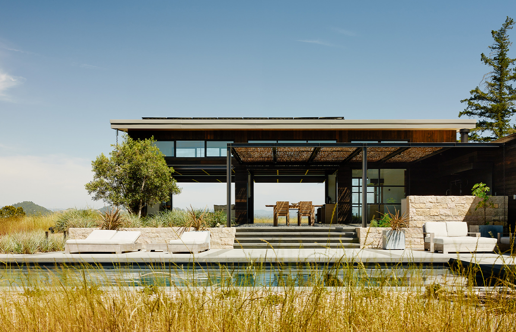
Comprised of two perpendicular bars atop a hill overlooking the village of Healdsburg, this home offers both ample social space ideal for entertaining as well as the privacy of a rural retreat.
The home’s spine creates one long entertaining space furnished lightly – allowing for a sense of ease and movement from indoor hosting to out. Casual, low profile furnishings invite lounging while enjoying unobstructed views. Working with the rural setting’s natural colors, the walls throughout the house have a plaster finish, softening the minimal palette and delicately glowing in the wine country sunlight.
The open plan of the house reflects the client’s informal lifestyle with simple furnishings to allow for casual, yet intimate gatherings. The Great Room and patio open out to views of the distant landscape, and a modern and understated material palette feels soft and inviting when accompanied by the bright colors and intricate patterns of the surrounding meadow.
Designed for social clients who love to entertain, the great room features a small, efficient kitchen as well as a larger, working kitchen ideal for caterers tucked discretely away.
The perforated panels in the room’s ceiling absorb sound during large parties and the discrete stone strips across the floor delineate zones within the space without visual barriers. These subtle details add both refinement and functionality to the great room. The home’s continuous and refined material palette cohesively connect private and public spaces.
- Architect: Feldman Architecture
- Interiors: Feldman Architecture
- Photos: Joe Fletcher
