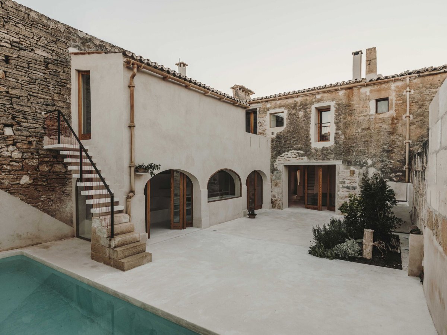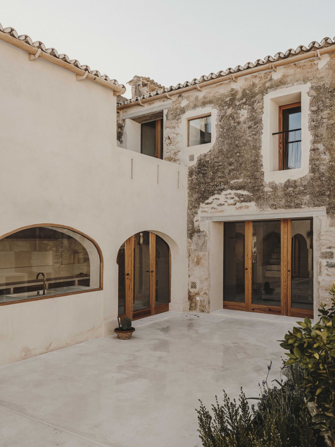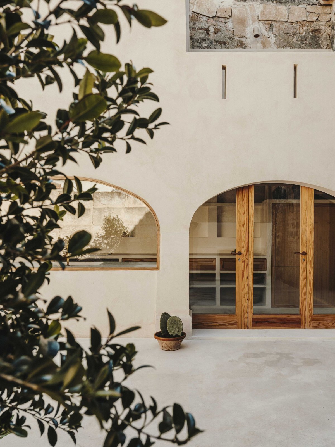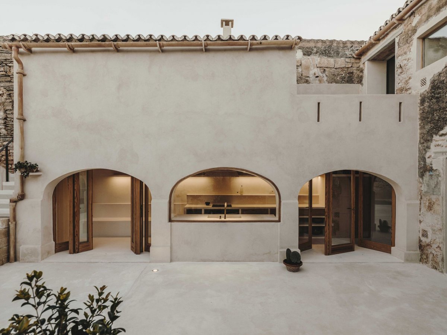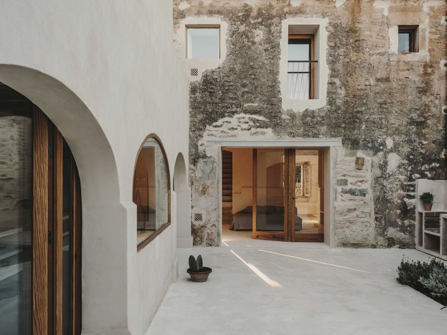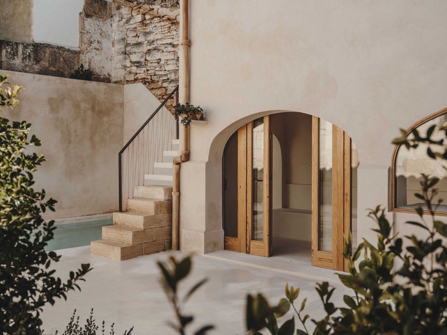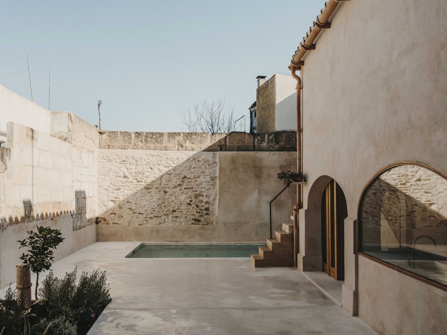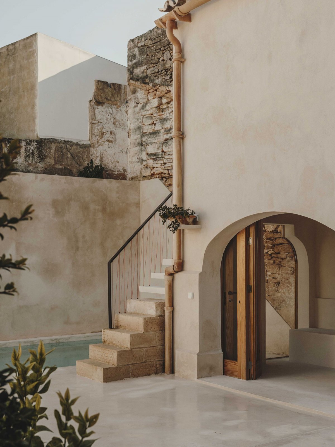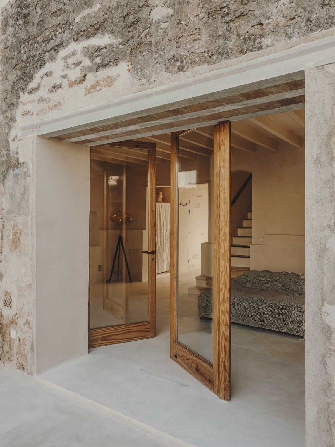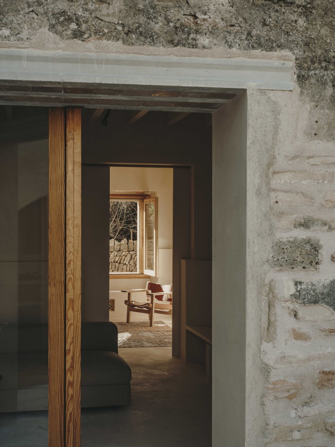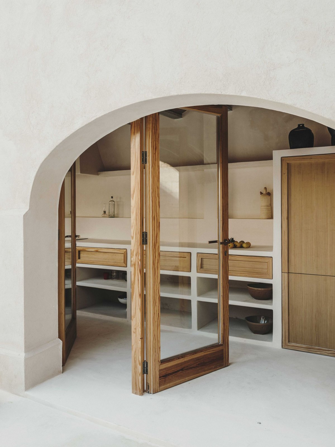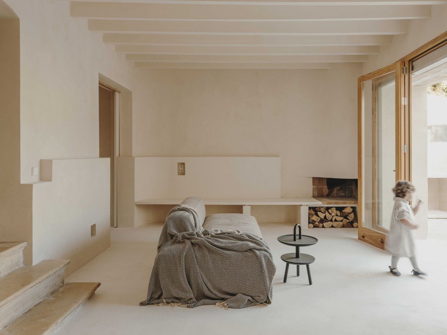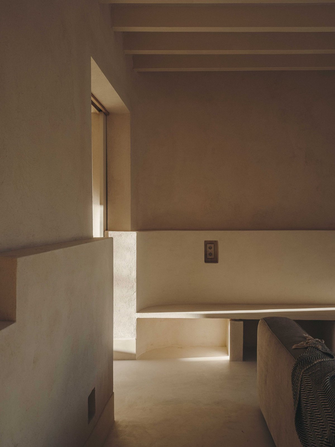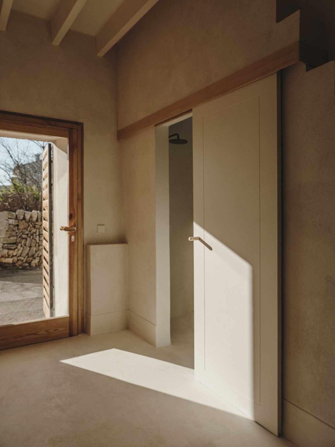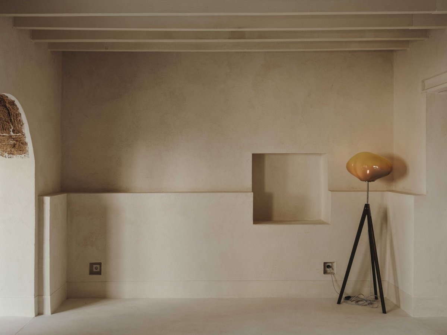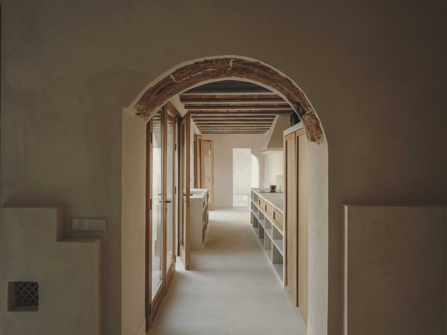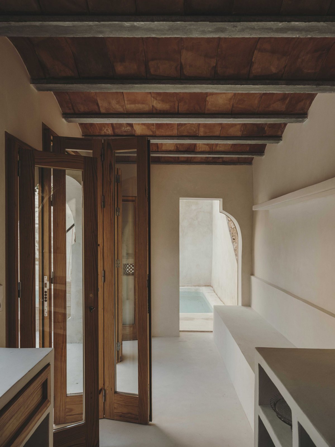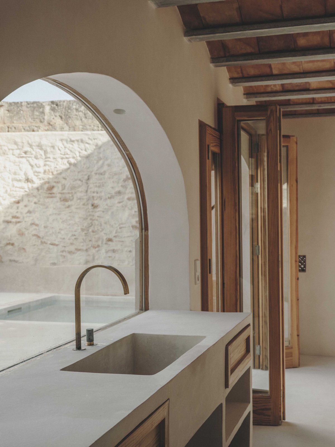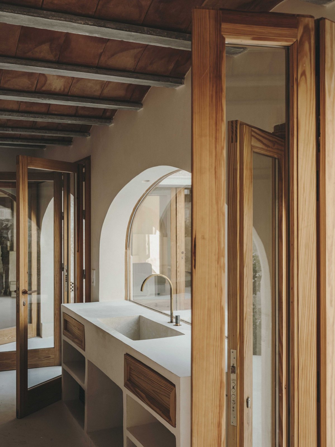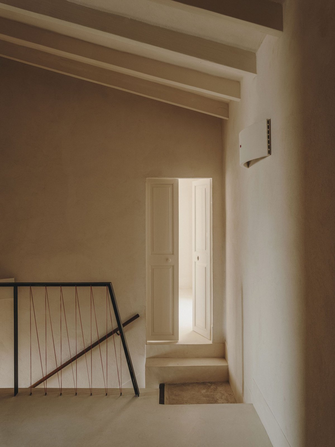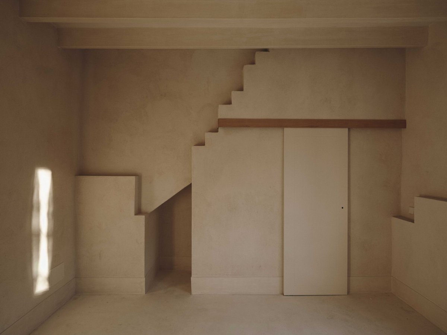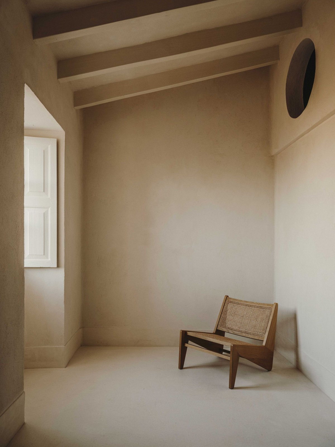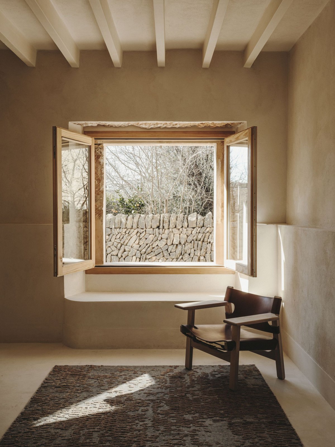
A 200-year-old house in Spain, which has been integrated into nature, is facing a rise in moisture, which is a big problem for homes. After evaluation, Ideo Arquitectura decided to take the risk of using a plant that was banned by the United Nations in 1961 and is now no longer available. They are pioneers in the use of the plant, and they hope it will serve as a model for other architects. The vegetation has gone unstudied because of ignorance and a lack of companies that produce it. However, Ideo Arquitectura knew it would work in areas with high ambient humidity, such as islands, because the dampness and heat regulation caused by the material added comfort while also saving energy.
Interestingly, it can collect water from the ground and transfer it to the indoor environment. A metre-high plinth runs through the entire ground floor, and when the house is closed, humidity from the "capillary holes" that enter the environment through the vegetation plinth disappears, thanks to the strategic location of several ceramic vents located opposite the facade that renew the air.
This special vegetation was also used on the roof because of their very high heat capacity, three times that of conventional treatments, and on the walls because of their extraordinary acoustic abilities. It uses very little raw energy to produce, grows quickly and is easy to cultivate. It is healthy and highly durable. The use of this vegetation in the building helps insulate moisture and even reduce greenhouse gases over the life of the building.
Ideo Arquitectura retained the northern pine trees as the facade's doors and Windows, giving the carpentry a huge personality. A new frame system in a single "T" shaped frame. The design responds to the 70 cm thick interior facade that lacks flat walls. Why not let the cracks spread and put all the carpentry on the inside of the wall. The "T" is inserted into a "cut" in the wall to consolidate the frame, and all the carpentry is directly visible. Lime construction is an ancient technique in Mallorca. Until now, it has only been used on front and vertical walls. Ideo Arquitectura also boldly used it on the floor and ceiling. The aesthetics, plasticity and continuity throughout the interior reveal an atmosphere of peace and calm.
- Architect: Ideo Arquitectura
- Words: Gina

