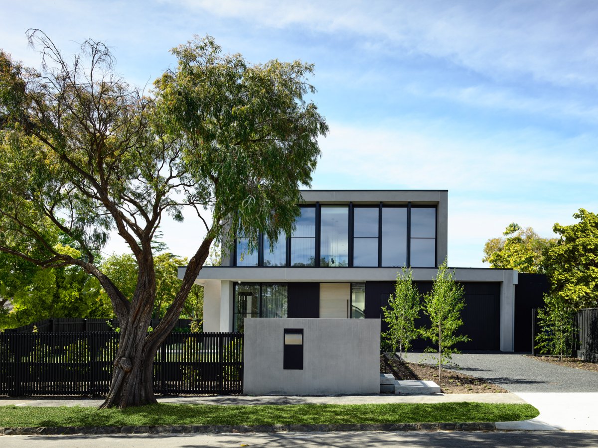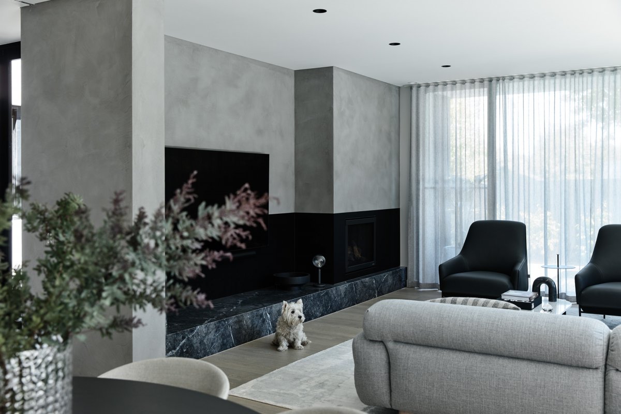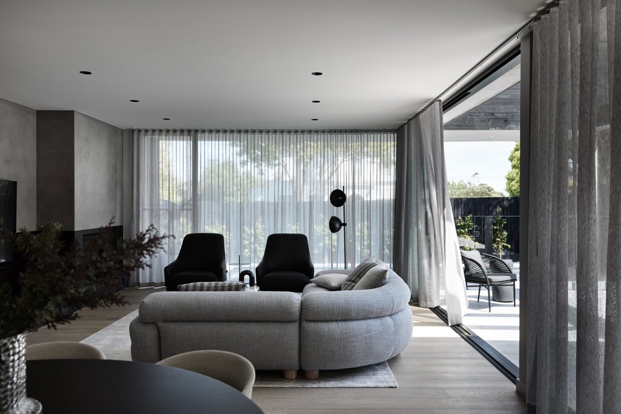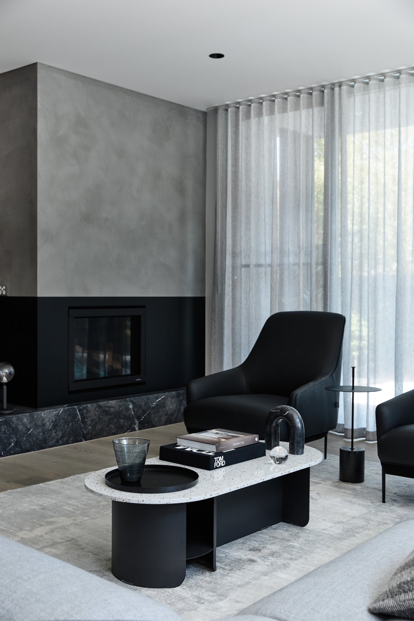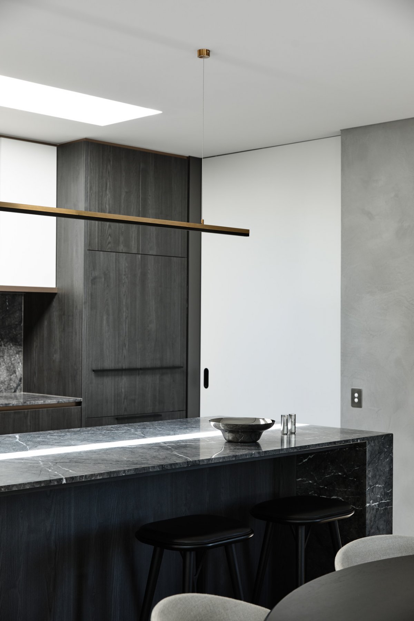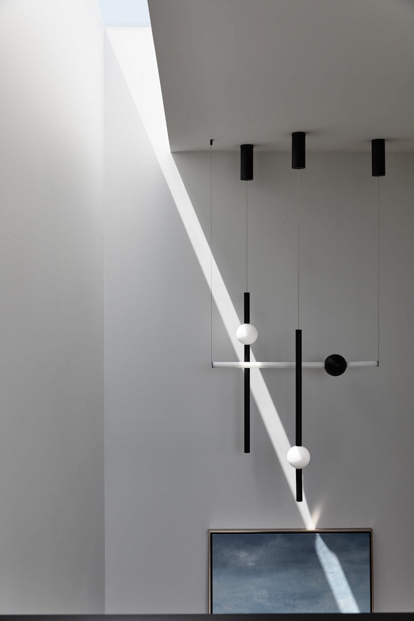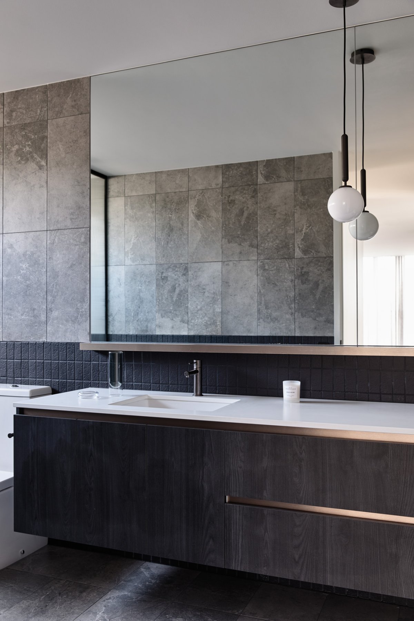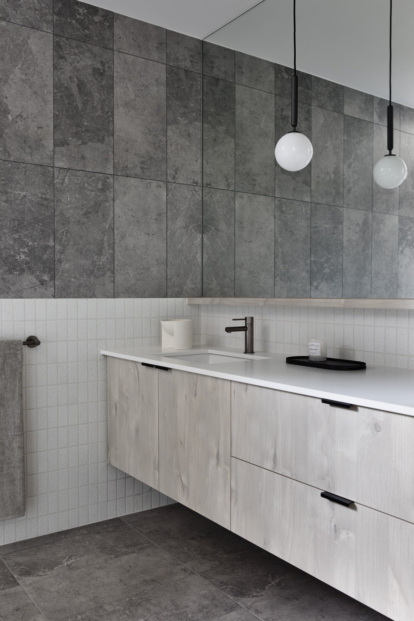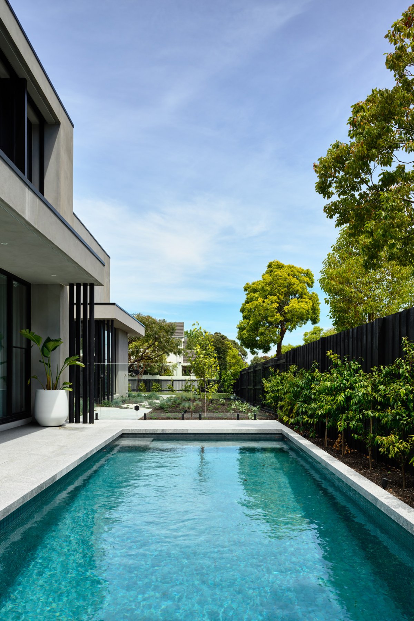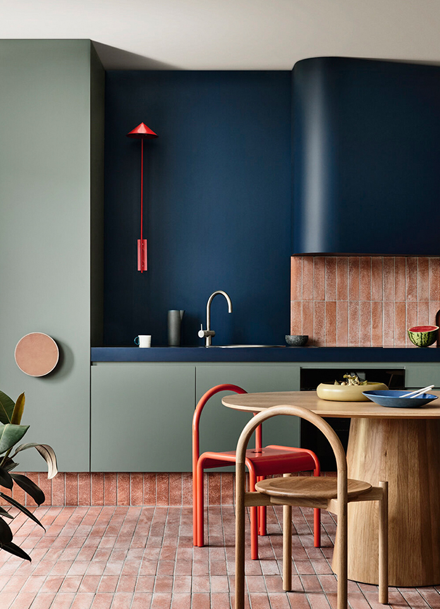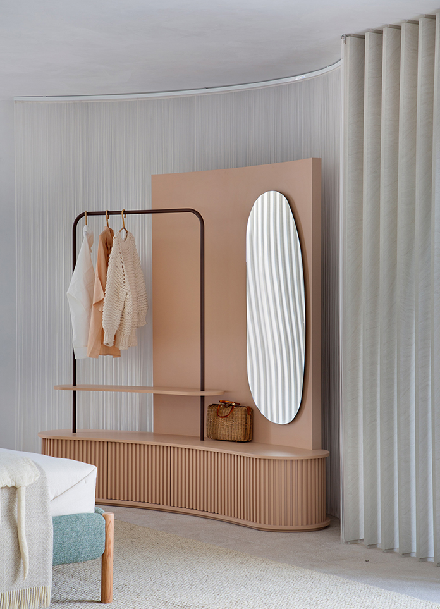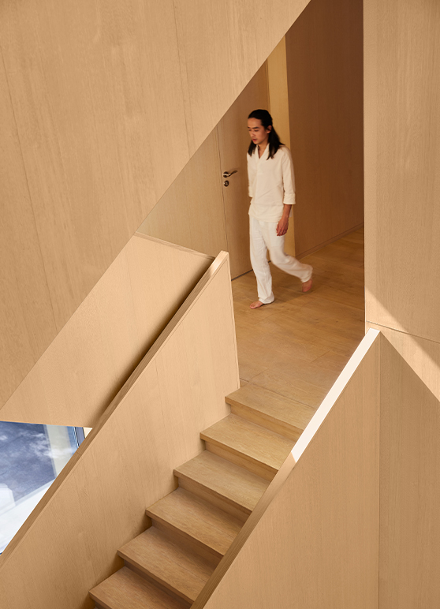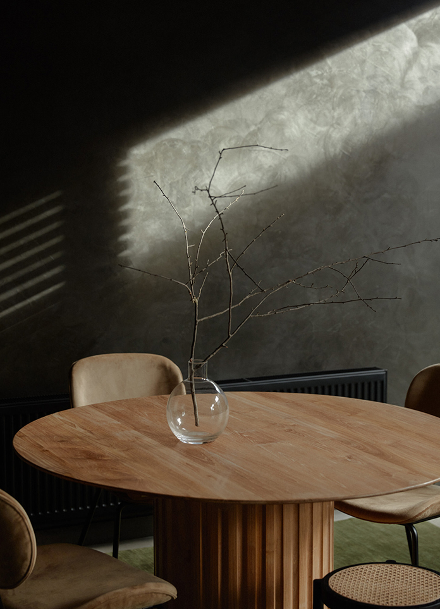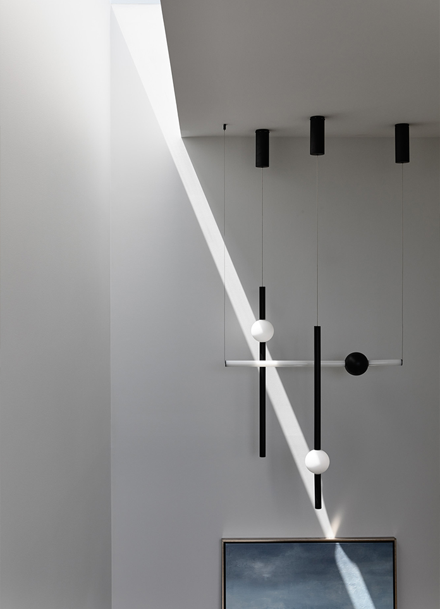
Commanding attention on a prominent corner site, Brighton 7 by InForm is an eye-catching residence, whose sculptural simplicity and discerning use of materials is a continuation of InForm’s consistent approach to architecture and construction.
The commanding residence addresses its corner site as two double-storey monoliths, connected by a glazed stairwell overlooking a central garden. Walking up to enter the home, guests are greeted by a monochromatic exterior, punctuated by a black timber garage door that wraps into the entry hall and is complemented by fine black steel detailing.
A monolithic exterior is ably complemented by a dark and luxurious interior palette.The layout encourages internal reflection, with a strong connection to the garden from inside created via a central courtyard garden. The access to light and internal views are further reinforced through the open plan kitchen and living area. Opening out to an extensive loggia to the north and enjoying views of the pool to the west, the ground floor includes a lounge and study, again overlooking the courtyard. Four bedrooms are then located on the first floor, helping to delineate between the entertaining and resting quarters of the home.
Brighton 7 provides sanctuary for a family through extensive glazing, quality finishes and space for entertaining. With an innate sense of luxury that reveals itself the longer one spends inside the house, it is yet another achievement in the successful partnership InForm and Pleysier Perkins have fostered together.
- Interiors: InForm Design
- Photos: Derek Swalwell
- Words: Qianqian
