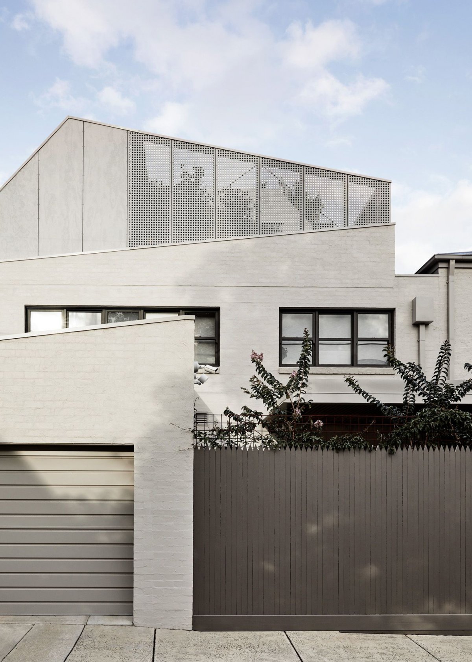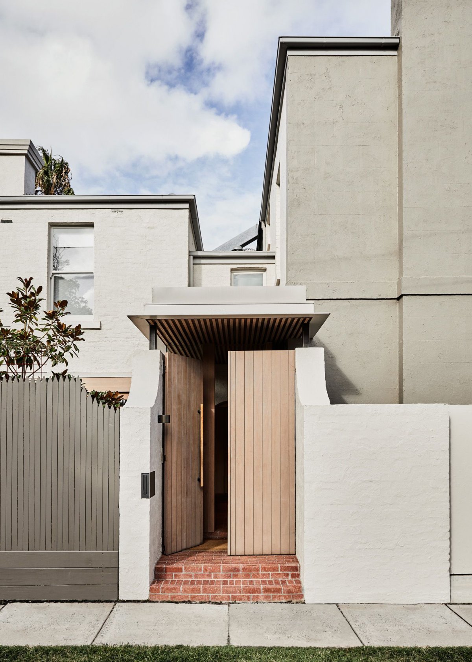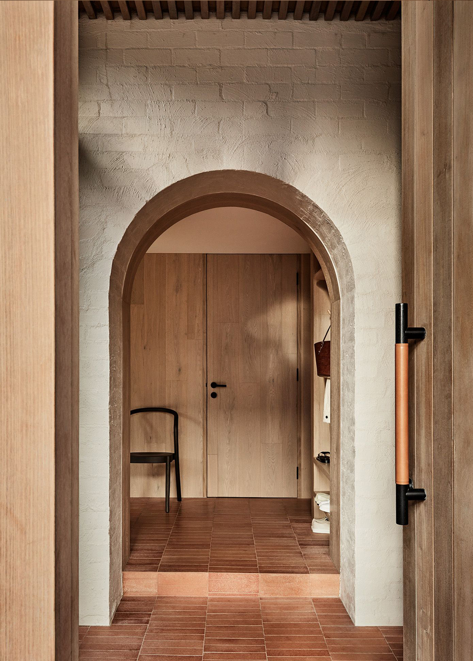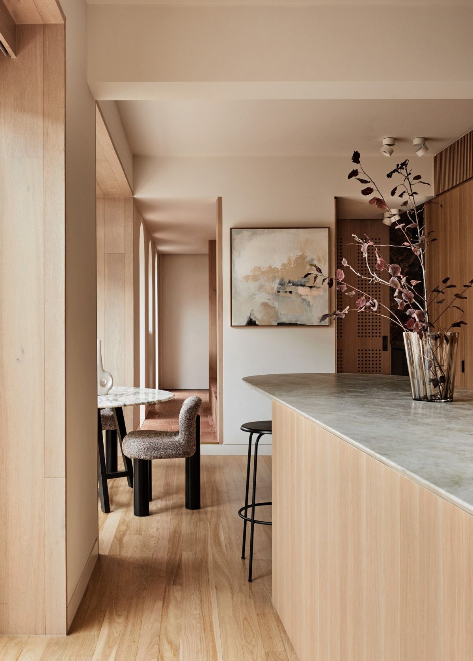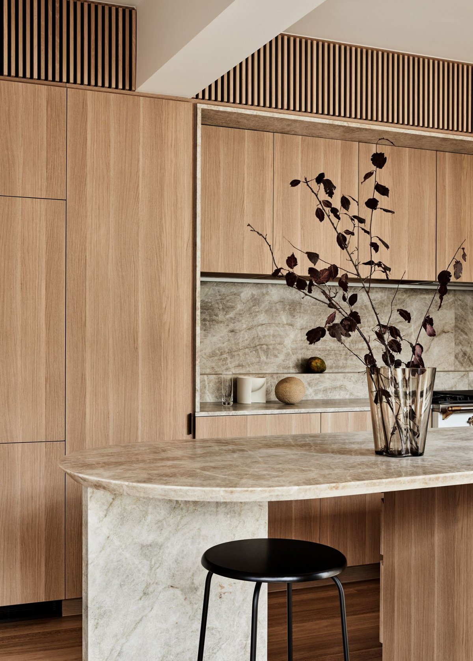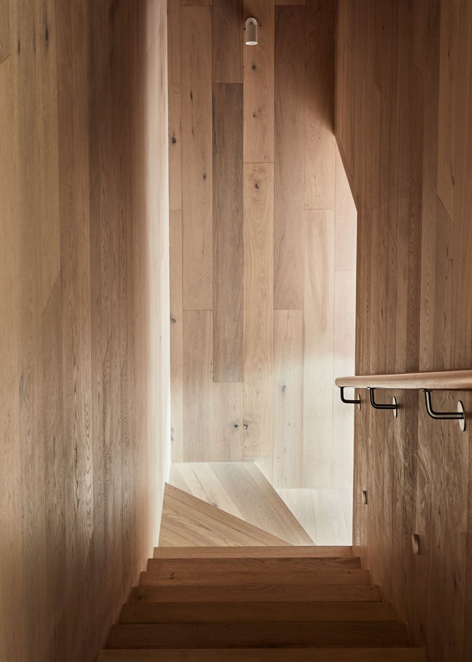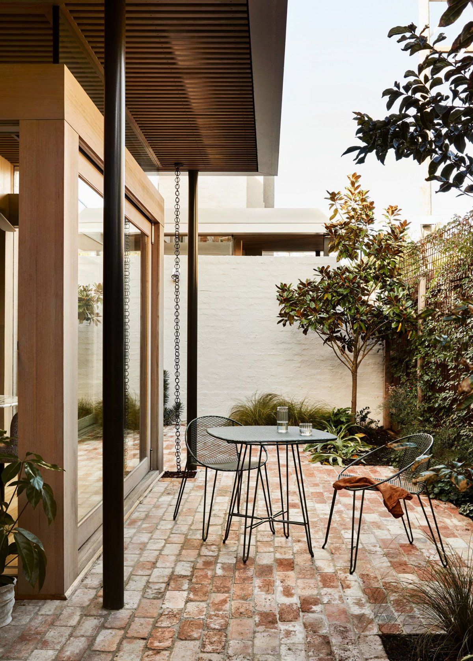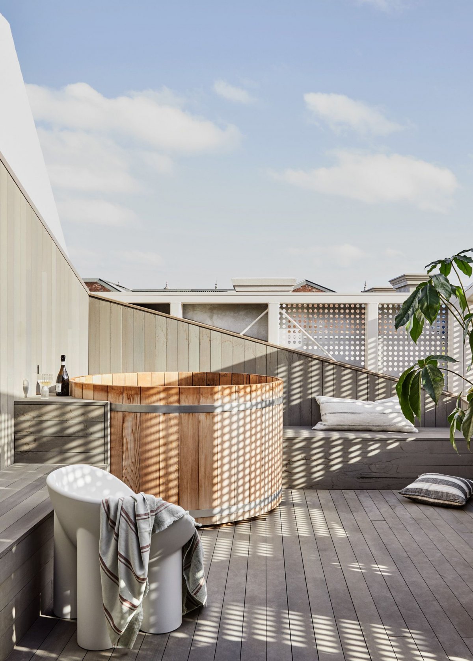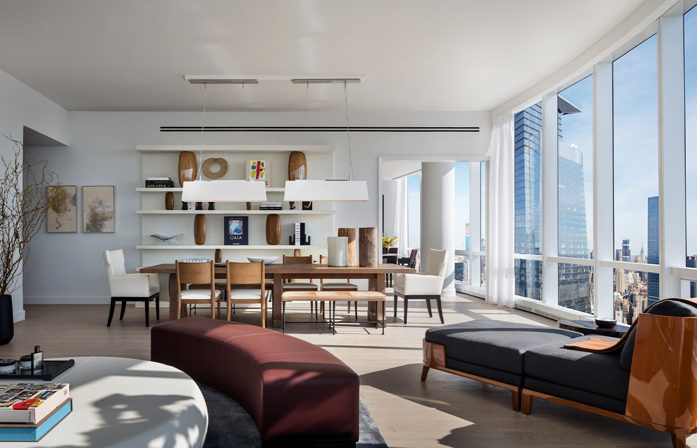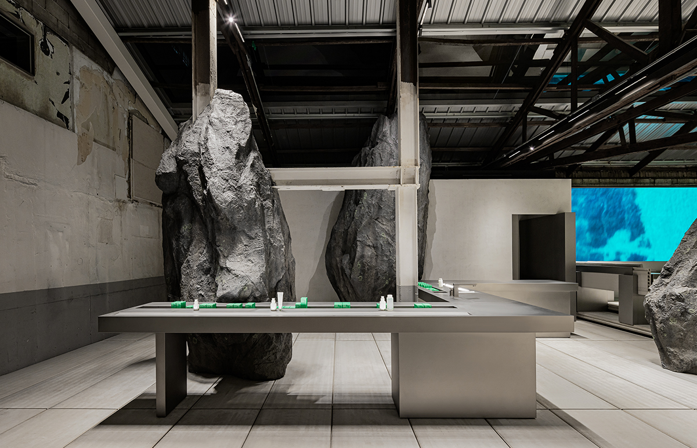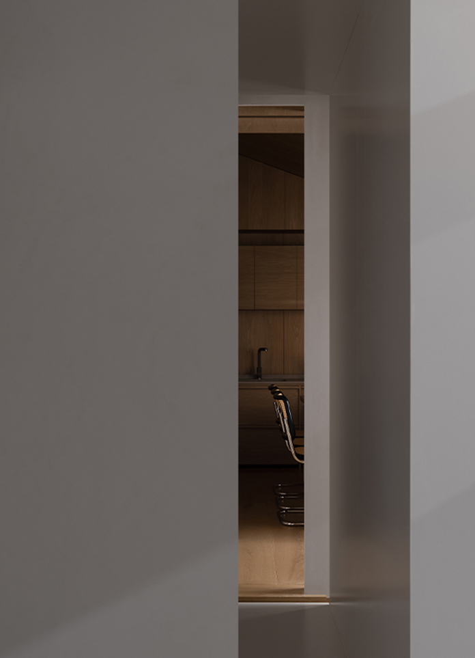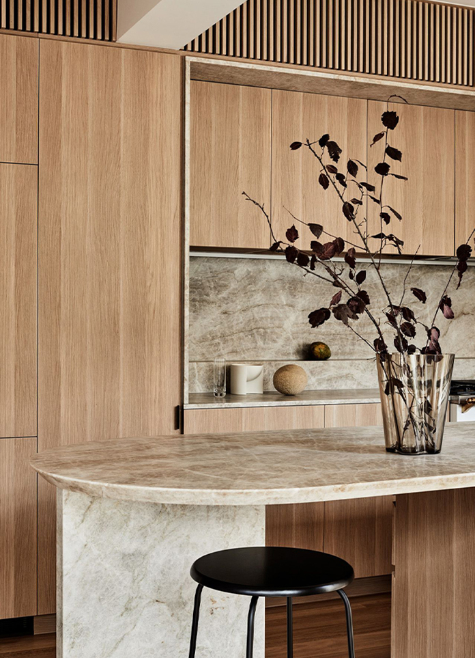
A detached villa in Victorian, Australia, designed by local design studio Inarc. The design studio will transform the villa into a relaxed, welcoming and functional family home. In response to the constraints imposed by the pandemic, the project implemented a phased approach. In order to ensure outstanding performance in a challenging environment, forward thinking and patience are key to design work. The studio ultimately created a home of timeless quality for the owner, using every inch of space to its advantage.
The floorplan of the home has been reconfigured, transforming its maze-like layout, complete with 80s pastel tones, into a calm and easy-going oasis. Richly coloured floor tiles from Artedomus pave the way through arched doorways, which graciously hint at earlier iterations of the home. During stage one of the project, the staircase was pivoted 180 degrees, allowing the client’s daughter better access to her self-contained space within the home. Stage two saw the beautifully wood panelled stairs extend up to the second-floor roof terrace where decking and wall cladding was completed by Esthec. Back on the ground floor, an outdoor dining area offers yet another space to inhabit, whilst surrounded by courtyard greenery by Amanda Oliver Gardens.
- Interiors: Inarc Architects
- Photos: Lillie Thompson
- Words: Qianqian
