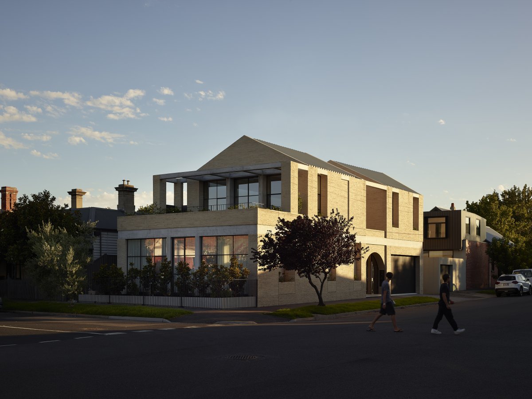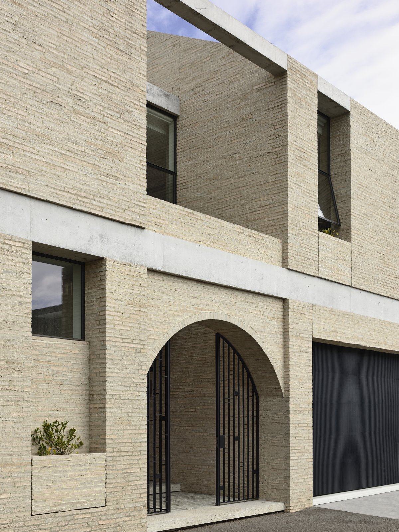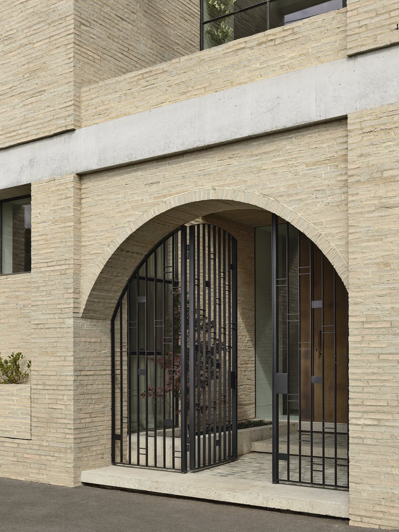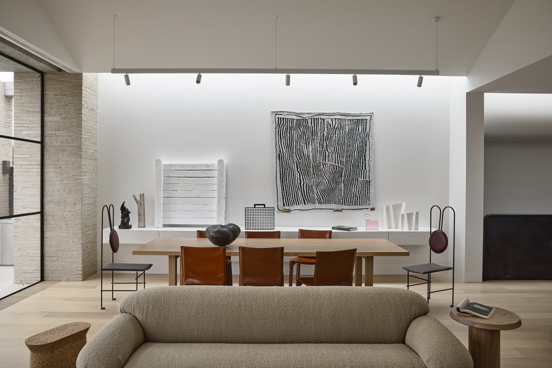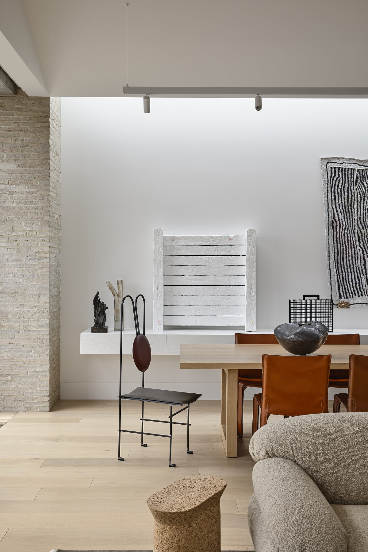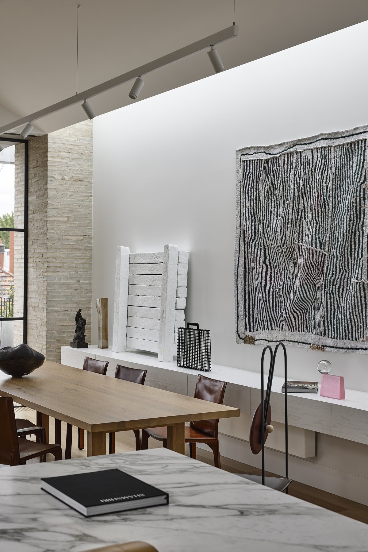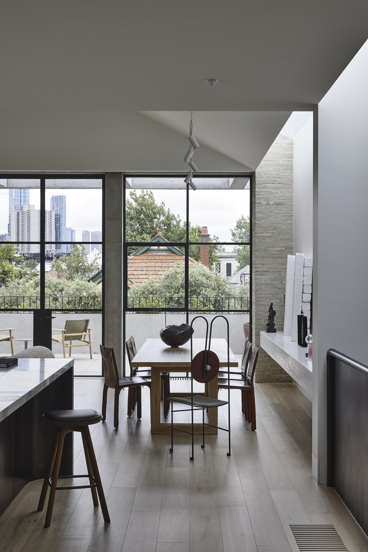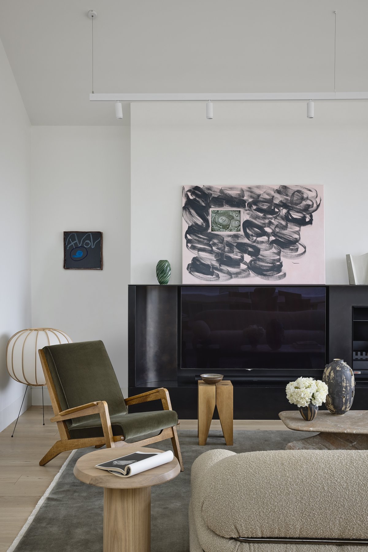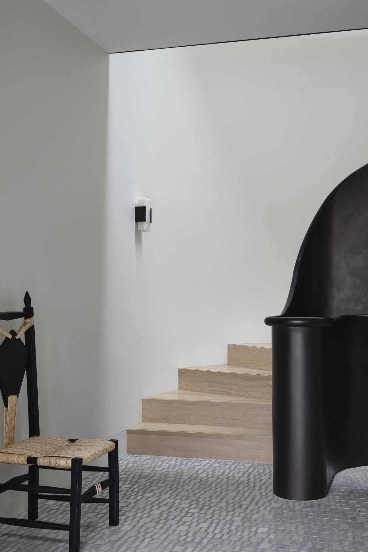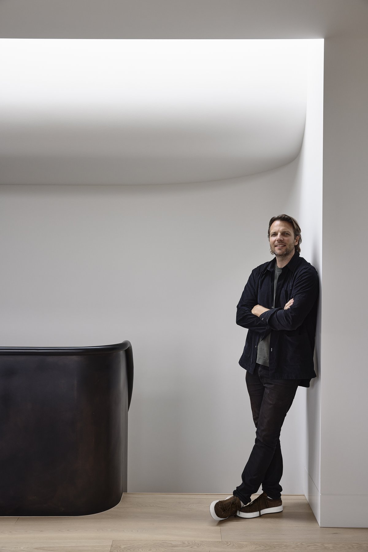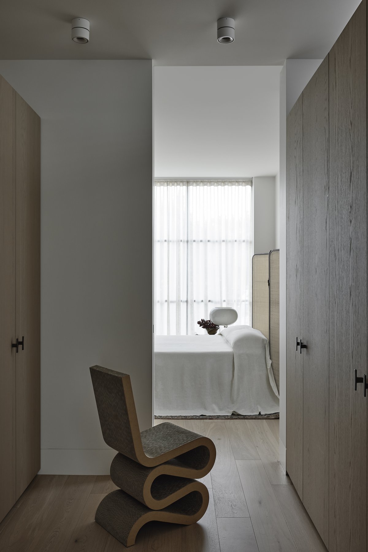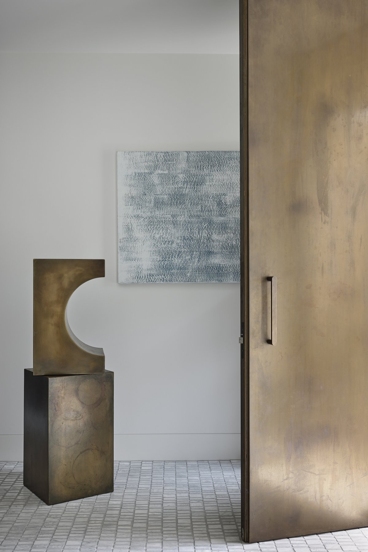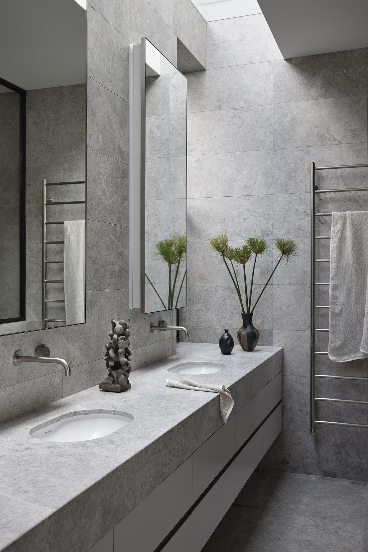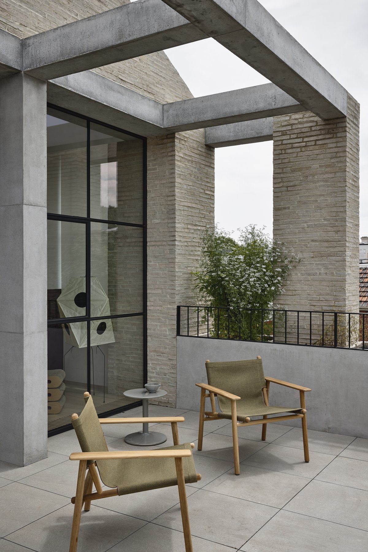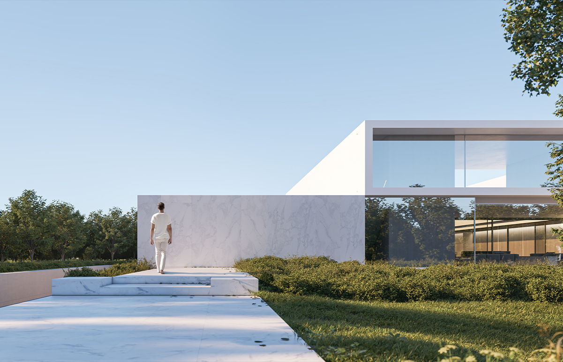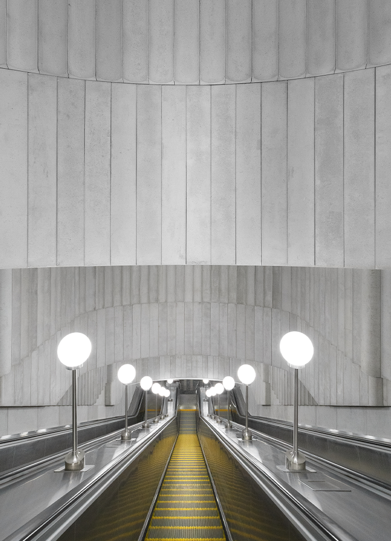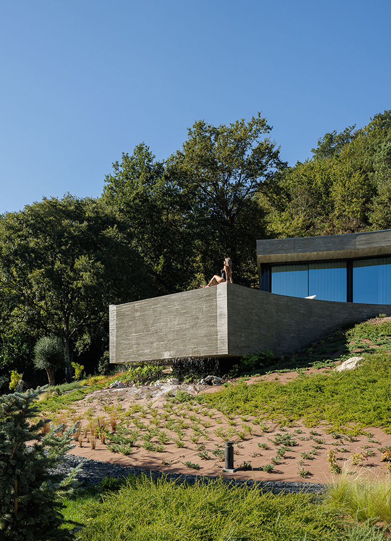
Nestled within Melbourn's heritage conservation area of Albert Park, this resilient yet inviting home by Inglis Architects serves as a functional urban retreat, offering panoramic views of the city skyline. The clients, avid travelers, envisioned a compact, low-maintenance residence that could easily be “locked up and left.” Situated on a tight corner block among historic fisherman cottages, the design responds thoughtfully to privacy concerns while preserving connections to the heritage context and cityscape.
Inglis Architects balanced classic and contemporary aesthetics, with heritage restrictions necessitating a pitched roof. The architectural expression combines robust off-form concrete with custom Spanish bricks that introduce warmth and texture. “The handmade brick adds a unique warmth after rigorous prototyping with the supplier,” explains Charlie Inglis, founder and director. The masonry's solidity is countered by the western façade's apertures, where a grand arched entryway and a bespoke steel gate create a private yet inviting transitional threshold, shaded by a maple tree and leading to a tactile oxidized brass door.
Inside, the design's cohesion unfolds: a marble mosaic floor grounds a sculptural staircase with a blackened steel balustrade, softened by natural light pouring through a skylight. To the north, the hallway connects minor bedrooms and the main suite, each overlooking a serene courtyard. Upstairs, an elemental kitchen island crafted from honed Arabescato marble serves as the focal gathering point, surrounded by fine steel-framed windows and timber details that harmonize with the exterior. This thoughtful design integrates abundant light, framed city views, and lush landscaping, creating a sanctuary that thoughtfully blends solitude and engagement within Melbourne's heritage landscape.
- Architect: Inglis Architects
- Interiors: Inglis Architects
- Styling: Atelier Lab
- Photos: Derek Swalwell
