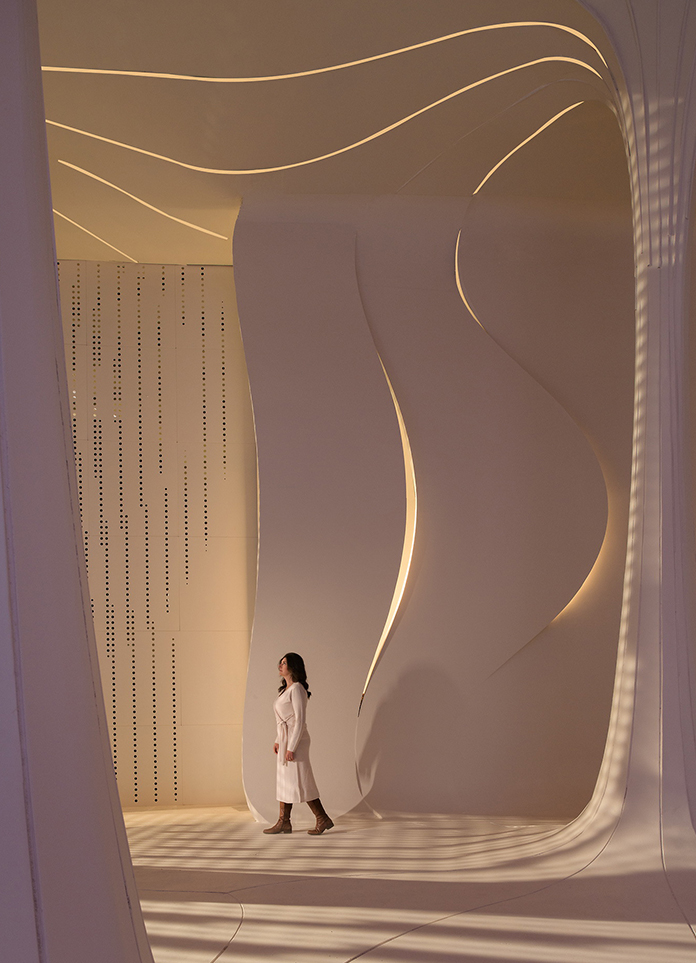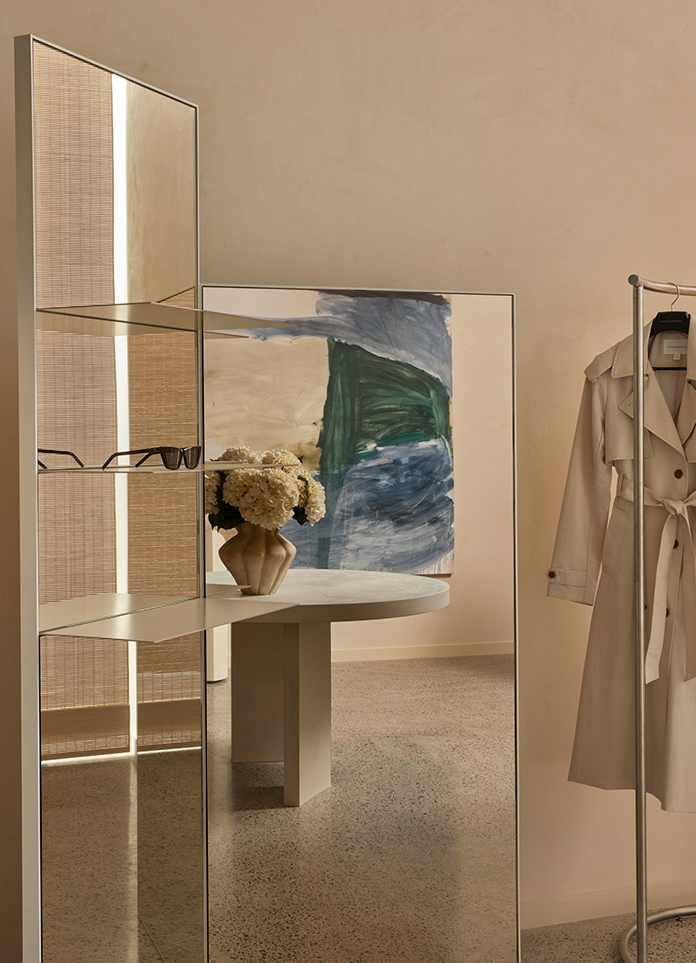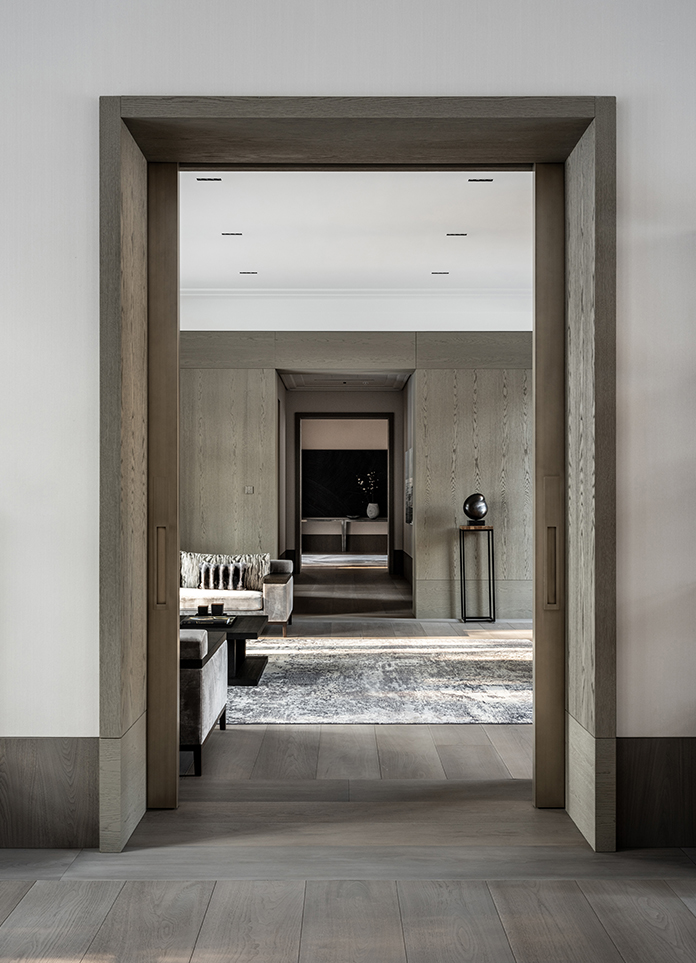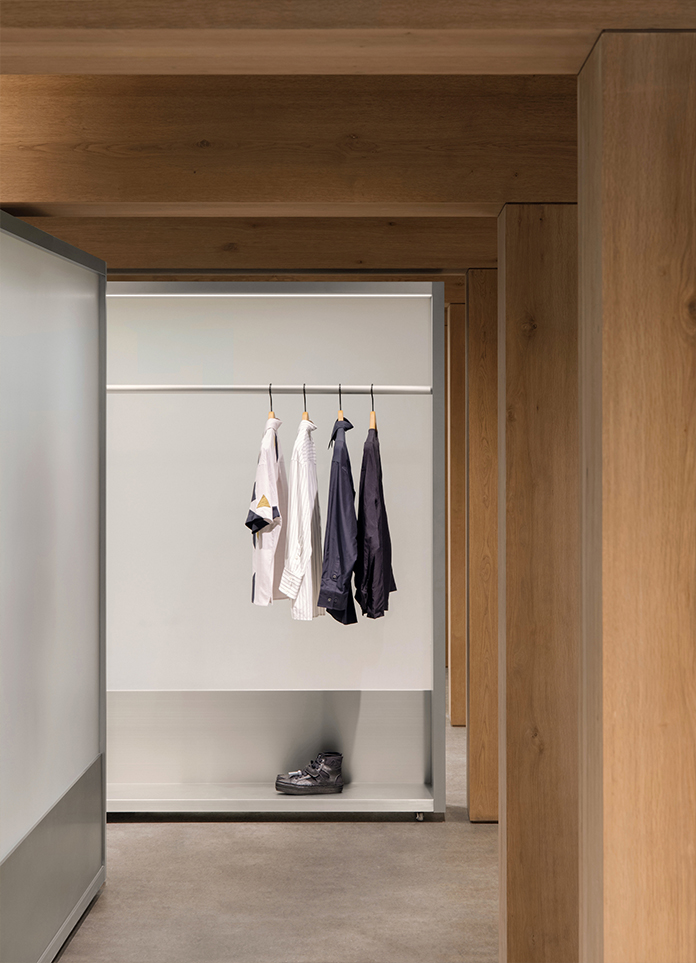
Sumptuous furnishings and A-list art complement the soaring views in a duplex outfitted by Jean-Louis Deniot on Manhattan’s far west side.To tailor the developer-outfitted unit into the inviting showplace they pictured, the couple turned to Paris-based interior designer Jean-Louis Deniot, whom they'd worked with before.
Deniot also grasped that to make the apartment function as his clients wished, a few structural modifications would be necessary. Carried out in collaboration with Peter Pelsinski of the New York firm SPAN Architecture, these changes ranged from the cosmetic–adding ceiling coves to conceal lighting, ductwork, and wiring–to the more ambitious, such as enclosing one of the two outdoor terraces to form a double-height family room (which can also serve as a dining room, thanks to a Deniot-designed cocktail table that rises to dining level at the touch of a button).
When it came to the decor, Deniot selected a variety of statement pieces, among them a backlit brass sunburst sculpture by C. Jere in the powder room and an Herve van der Straeten bronze-and-lacquer bar cabinet in the living room. Not surprisingly, views were central to Deniot's design, with the sky, river, and cityscape informing many of his choices.
- Interiors: Jean Louis Deniot
- Photos: Simon Upton
- Words: Brad Goldfarb





















