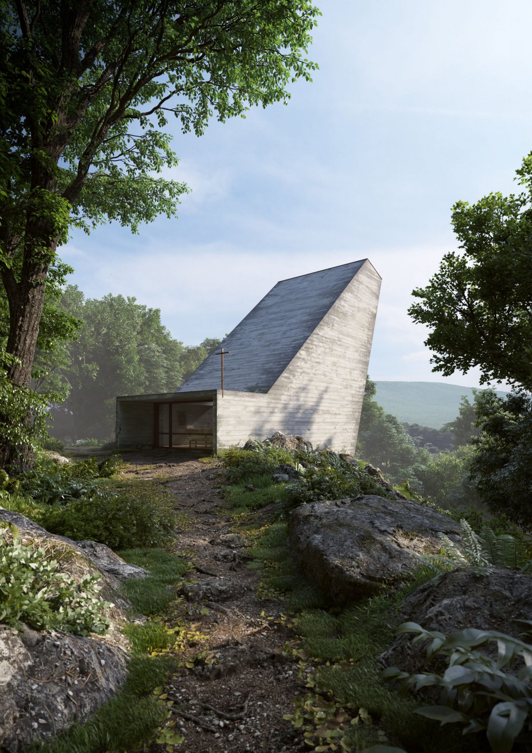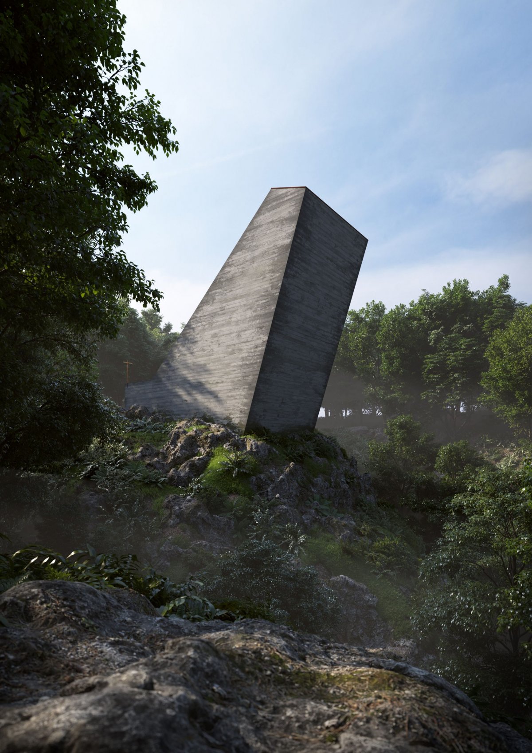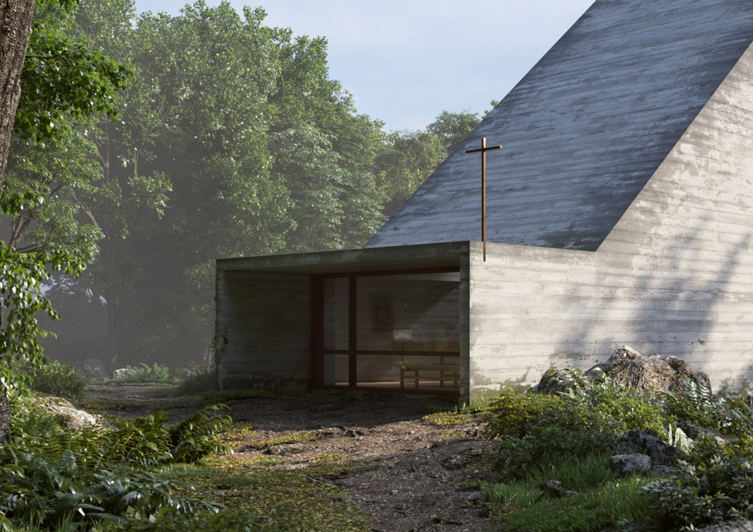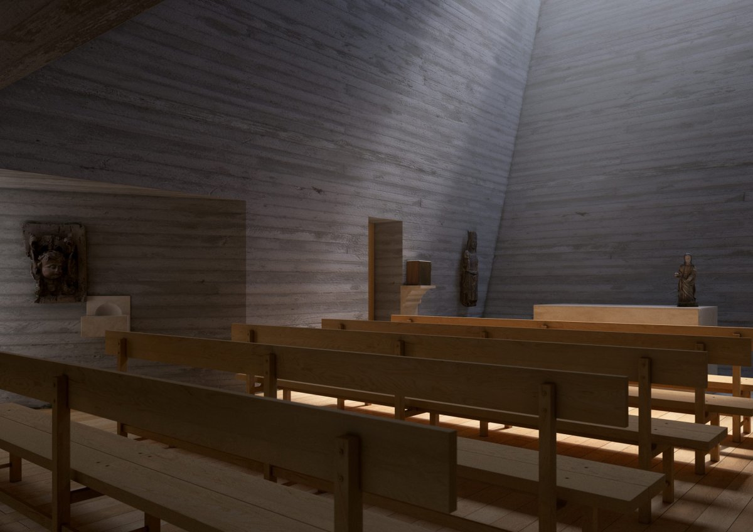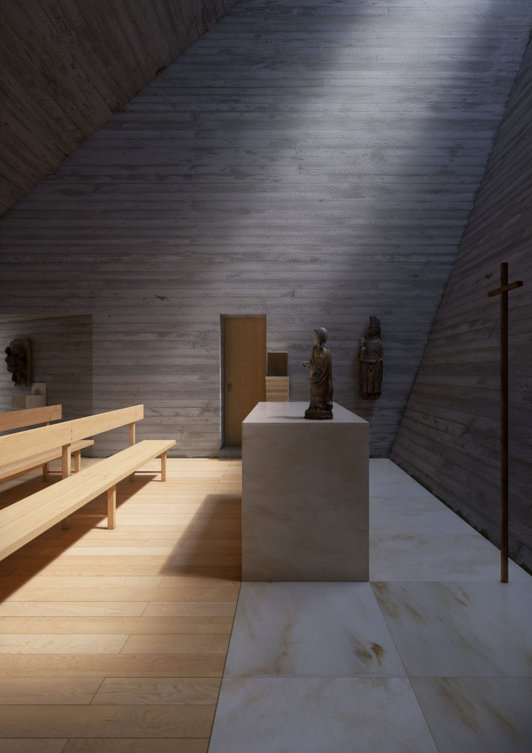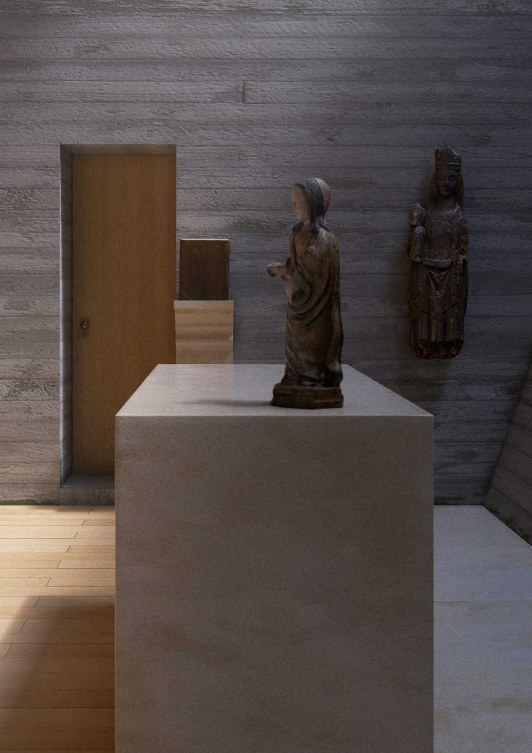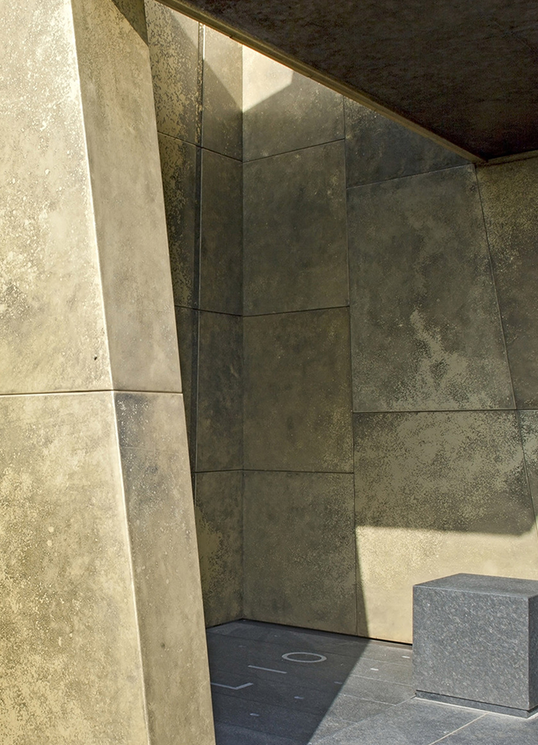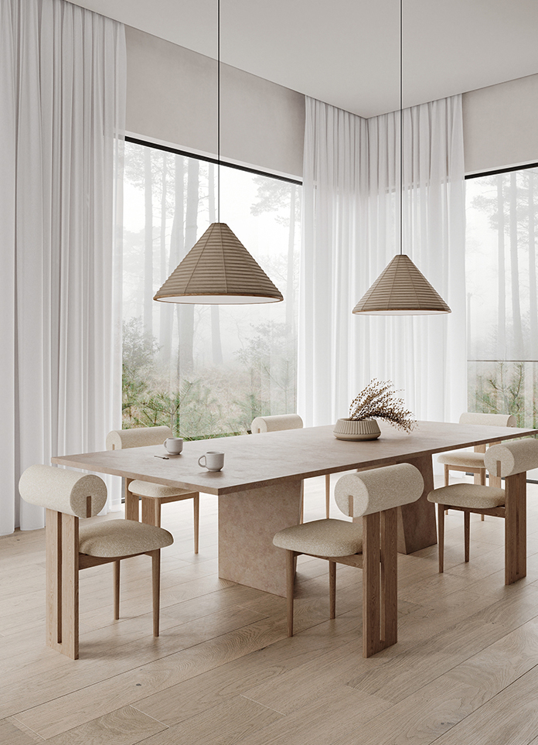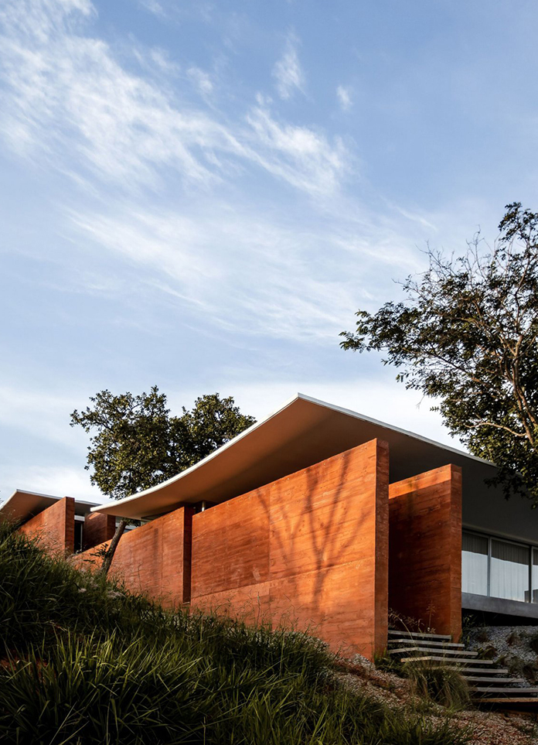
An isolated building located in Switzerland, it blends into and even becomes part of the landscape. The church project was designed by Portuguese architectural studio Joaquim Portela Architects. Although they are isolated, they seem to have been designed by nature and become part of it. The studio always starts with a sketch of the original shape, but in this particular case, the design team started with many different shapes.
The exploration of light is the concept behind the architectural form. As a result, the building consists of two volumes that intersect on a single plane. The main building is closed with the landscape, becoming an introspective space and increasing in height from the opening of the entrance to the skylight at the top. These are the only two external openings in the space, inviting those entering the building and those sitting inside to look up. The second volume consists of the Hallows collection. Designed for the people in charge of the church, this space opens to the landscape as opposed to the previous one.
Designed for the people in charge of the church, this space opens to the landscape as opposed to the previous one. The studio tries to obliterate everything superfluous, and it tends to become grotesque. It's not that the Baroque church isn't beautiful, but in the study, all the decorations were removed in order to achieve a pure shape for the building, able to convey all the information needed for a sacred space. It's the difference between watching a movie and reading a book.
- Architect: Joaquim Portela
- Photos: Joaquim Portela
- Words: Qianqian
