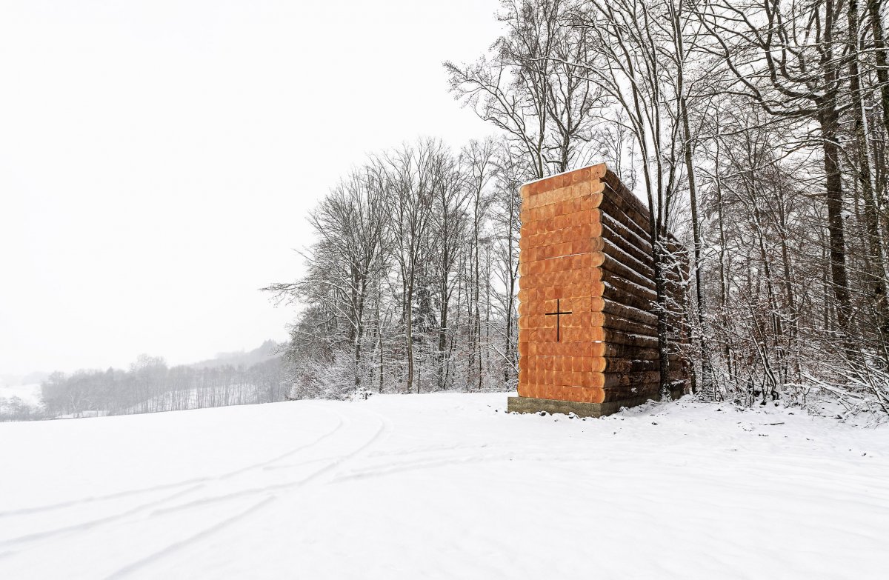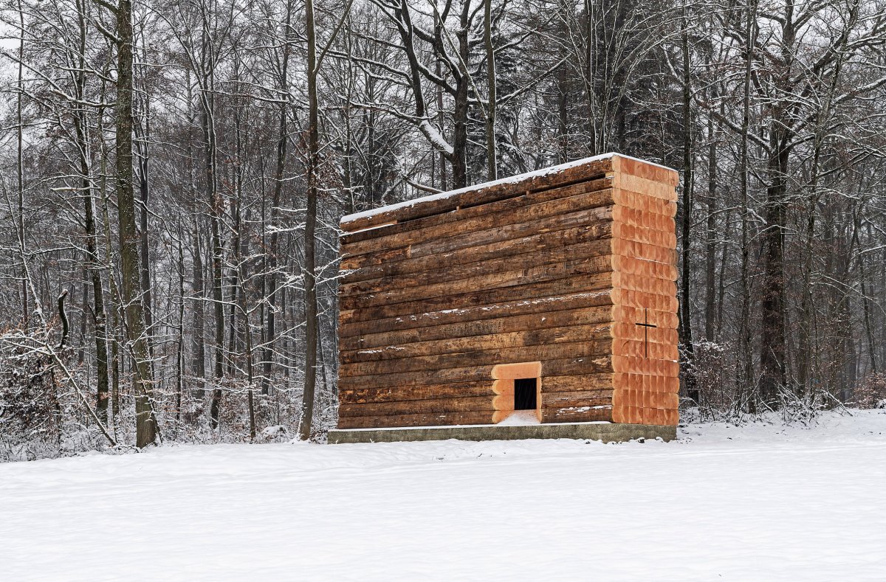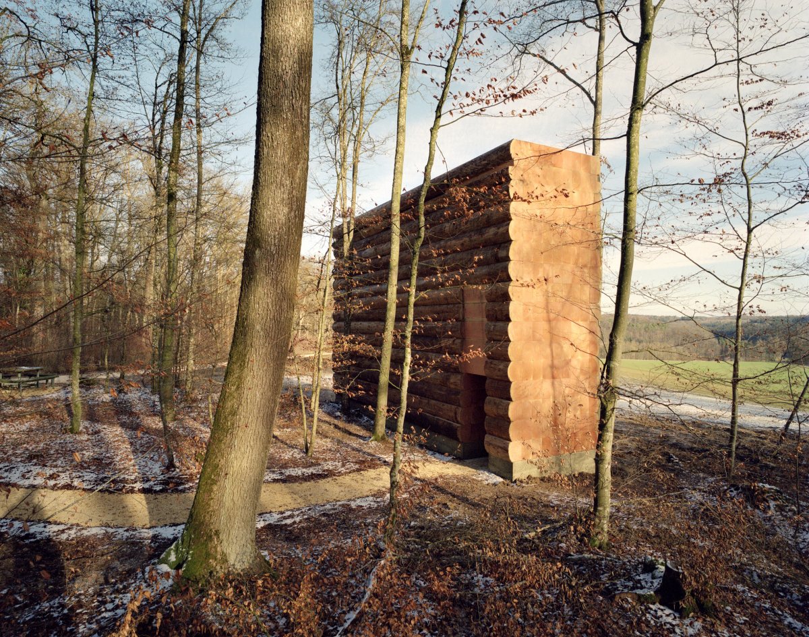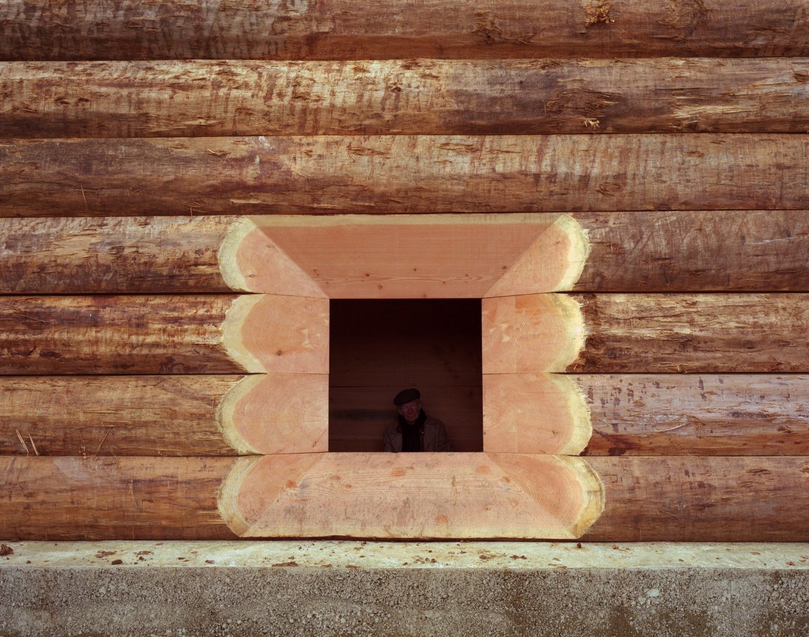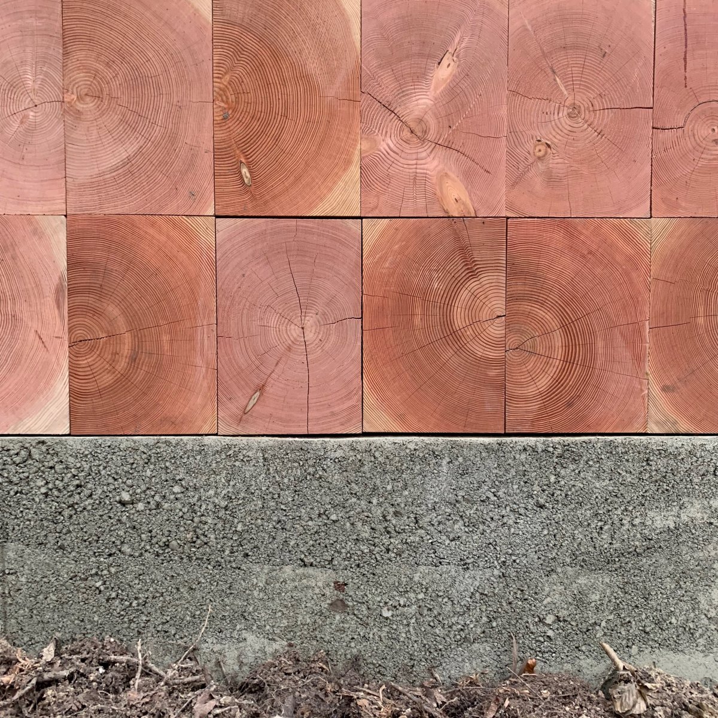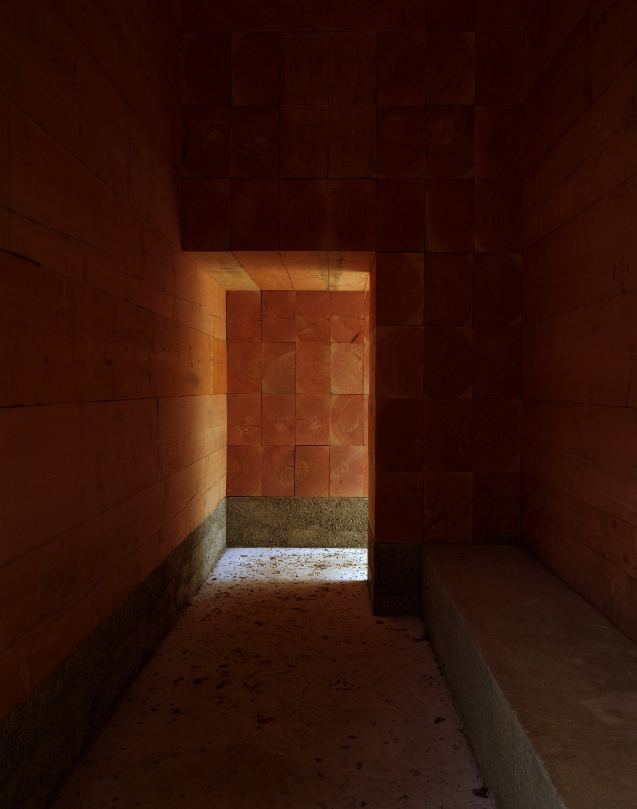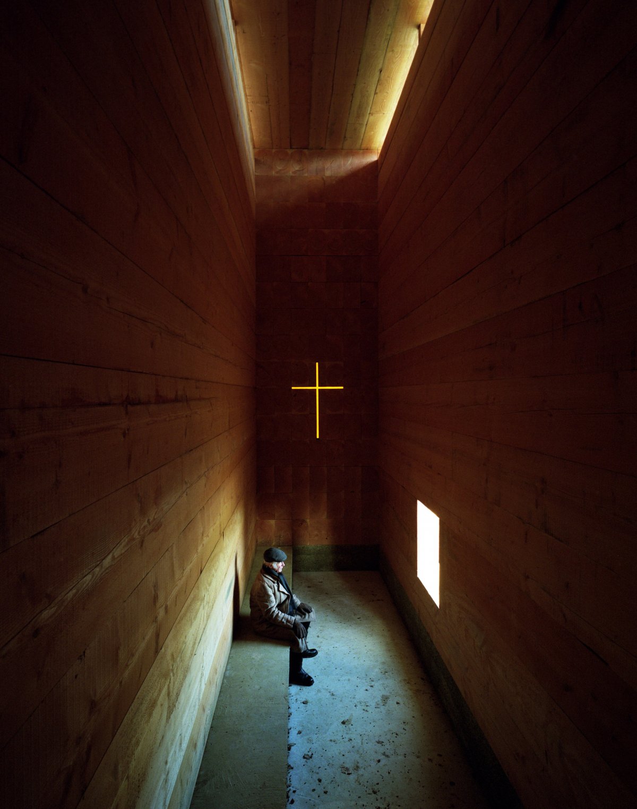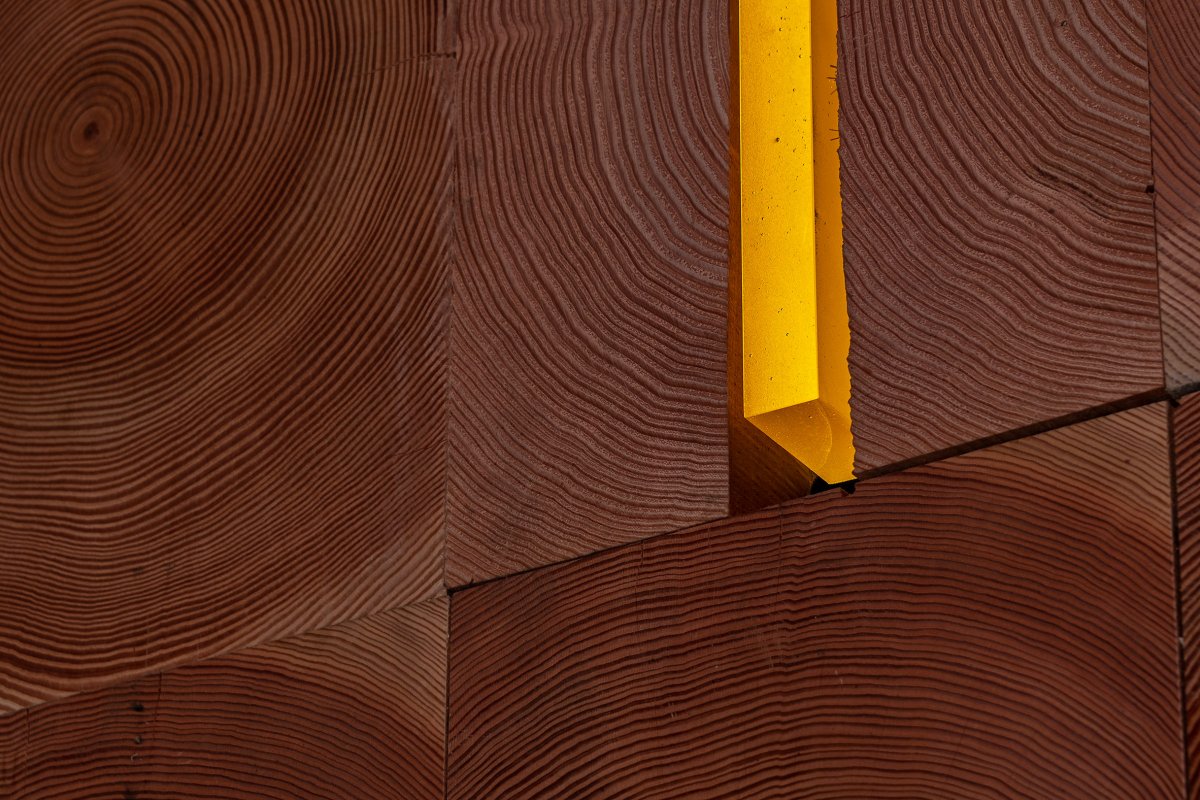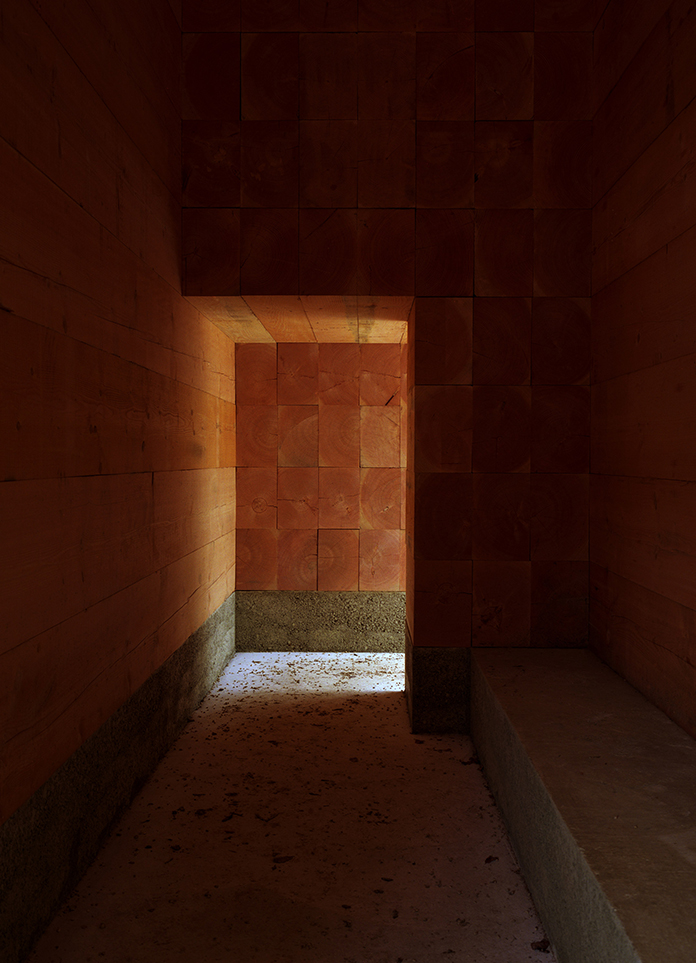
When John Pawson was commissioned by the Siegfried and Elfriede Denzel Foundation to design a wayside chapel for a site in southwestern Germany, he became part of a longstanding tradition of erecting chapels as spiritual and architectural features in the landscape. The purpose of the Sieben Kapellen or Seven Chapels project is to provide cyclists with a series of places in which to take shelter, but also to pause and reflect. A common brief for all of the seven chapels stipulated a timber construction, with a cross in the vicinity and provision of seating.
During his first visit to the site, Pawson quickly formed the intention that people should encounter the chapel as a found object at the transitional point between the forest and open ground, rather than as a conventional work of architecture. The structure is thus framed as the simplest of gestures. From certain perspectives its mass appears as a pile of logs stacked up to dry; from others, the considered placement of the elements on a concrete plinth creates a more formal impression of a piece of sculpture.
Building in solid wood was the logical response to the chapel’s setting, as was the decision to subject the timber to the minimum of intervention, with the project drawing on the expertise and collaborative energy of the Danish company, Dinesen, with whom Pawson has a relationship of many years standing. Openings cut into the envelope ex-press the thickness of the wood, while the narrow entry deliberately recreates the sense of physical proximity encountered as one moves through the dense woods.
Inside the chapel, the glory of the cut timber is immediate – in its warm hues, tactile surfaces and the patterns of the sawn grain. Light levels are kept deliberately low. Narrow clerestories set high along the length of the chapel on both sides allow a controlled influx of natural light to filter gently downwards through space. The resulting dimness of the environment helps focus attention on the two other sources of light: on the elevated cross of colored glass set into the end wall and on a low unglazed opening that graphically frames a view outward across the landscape, orientated to the church spire of the nearby village of Unterliezheim.
- Architect: John Pawson
- Photos: Felix Friedmann
- Words: Gina

