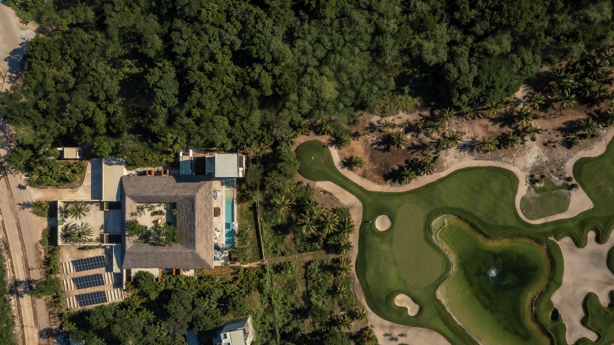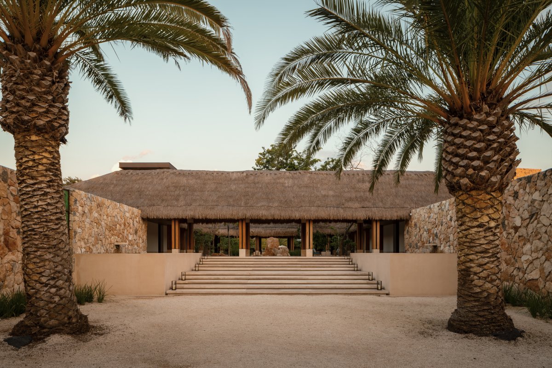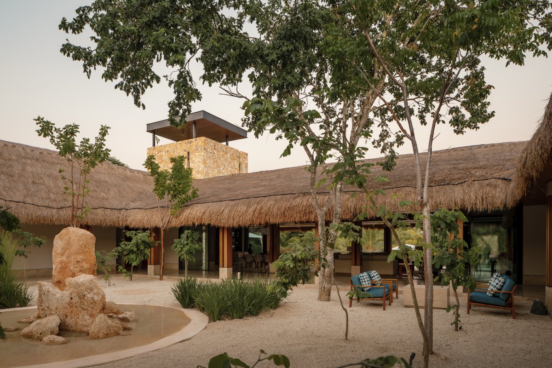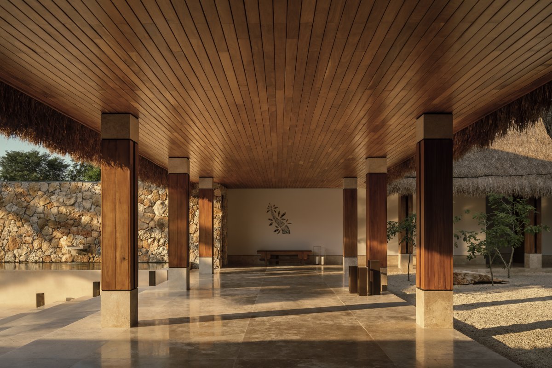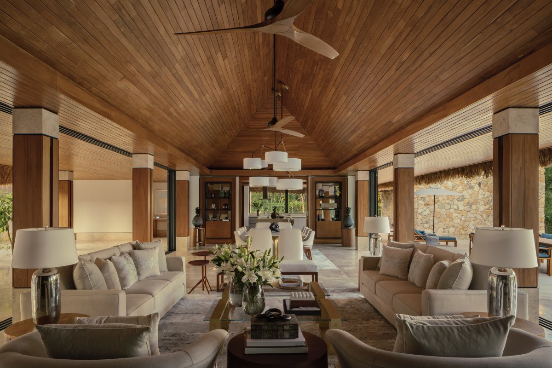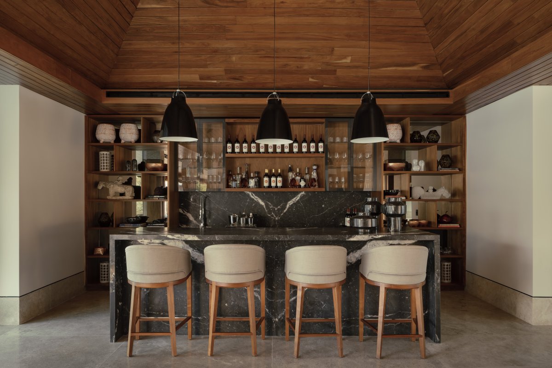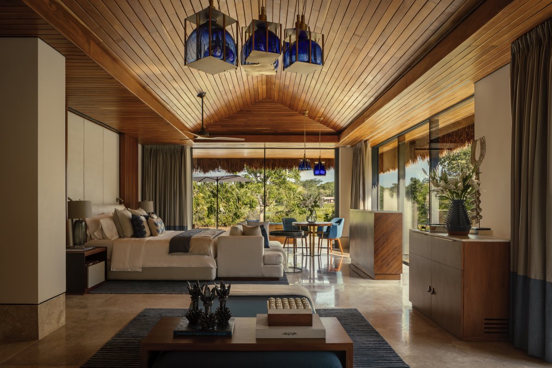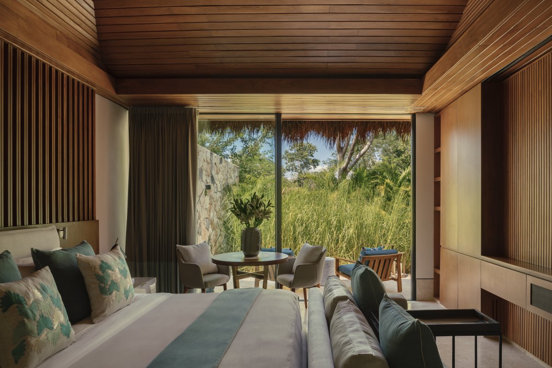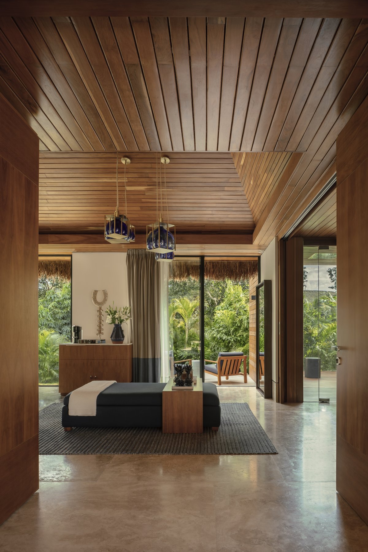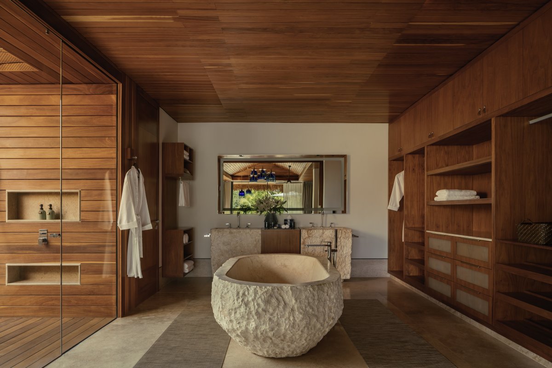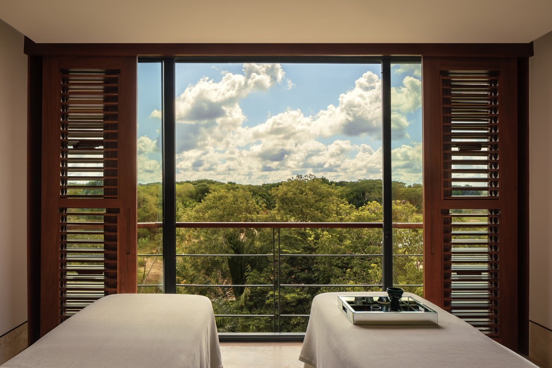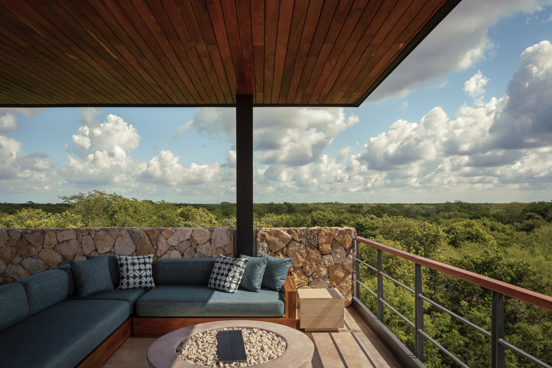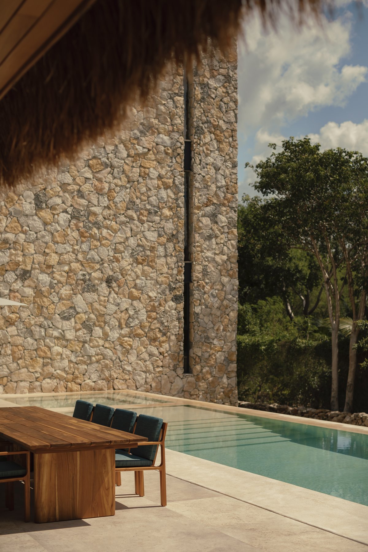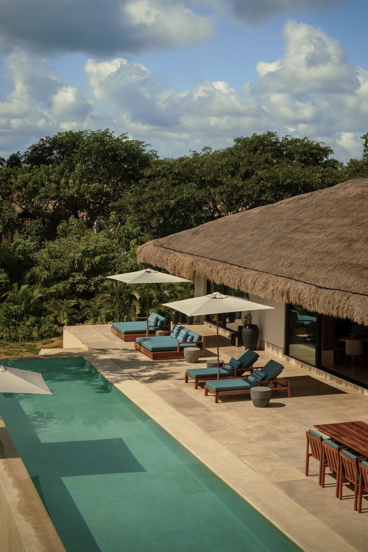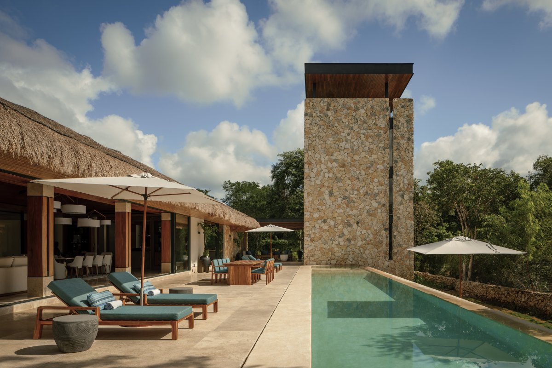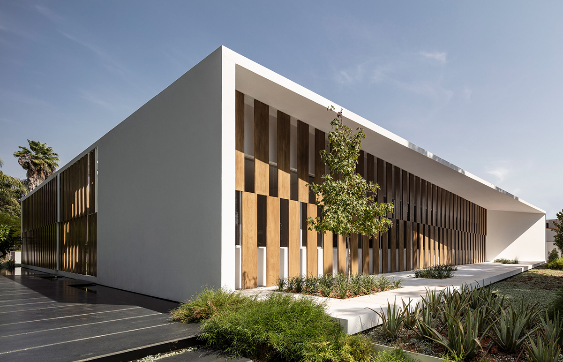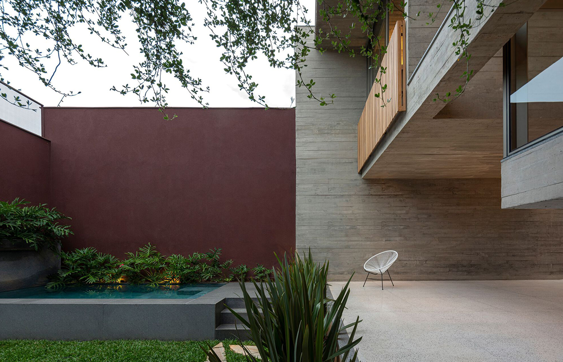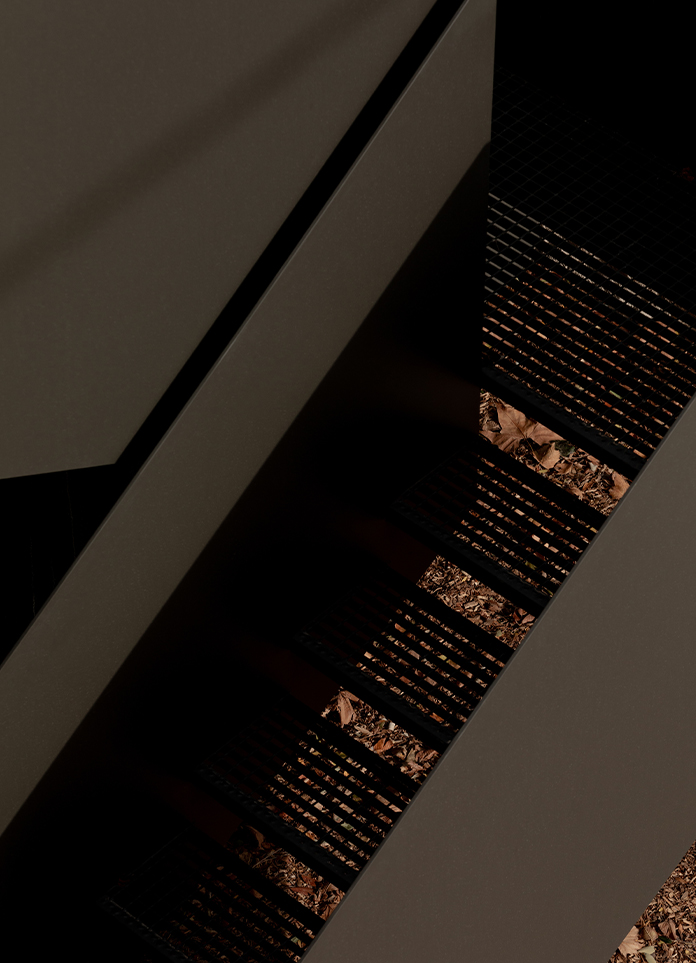
This project, designed for lovers of nature and the good life, is based on the Mayan soul and unmatched natural wealth in the heart of the CHOCHOLÁ JUNGLE, YUCATAN. The central patio, a personal paradise in the middle of the vibrant tourist environment that offers a unique experience to each guest.
The inspiration for this project came from the book called Josef Albers in Mexico. A patio surrounded by imposing stone walls acts as a welcoming atrium. Despite the floods that affected much of Mérida, this challenge became an opportunity for the team of architects. The region's traditional construction methods were adopted, elevating spaces to prevent future flooding, which strengthened the team's relationship with local practices and customs. The first volume has 4 gable roofs covered with this grass, supported by solid Tzalam stave panels. This type of roof evokes the type of endemic Mayan constructions. The second, the tower, serves as a guide, emerging from the jungle; Elements such as stairs, wide entrances reminiscent of old haciendas, high ceilings for better air circulation and aquatic elements that refresh the environment. Meticulously selected materials: Fiorito marble floors, chukum walls, tzalam wood ceilings and local stone lambrines, all converging in a design that is both functional and aesthetic. Spaces have been designed that are the epitome of versatility and privacy, with notable features such as moon showers, kitchens and custom bedrooms that fit the needs and desires of residents. This project, designed for lovers of nature and the good life, is based on the Mayan soul and unmatched natural wealth in the heart of the CHOCHOLÁ JUNGLE, YUCATAN. The central patio, a personal paradise in the middle of the vibrant tourist environment that offers a unique experience to each guest.
The project, which includes 1,800 square meter residences in an area of 32 hectares, immersed in the majesty of the Mayan jungle, is organized in two schemes centered around a patio. This space, accessible via reflecting pools and a staircase, displays a typical radial layout, with secondary areas to the sides and, in front, the kitchen, dining room, bar and master suite. sample of what it means to stay in Chablé: feeling "at home" with spectacular views.
- Architect: Jose Lombana arquitectos
- Interiors: Paulina Mora
- Landscape: Maat Handasa
- Photos: César Béjar Studio
