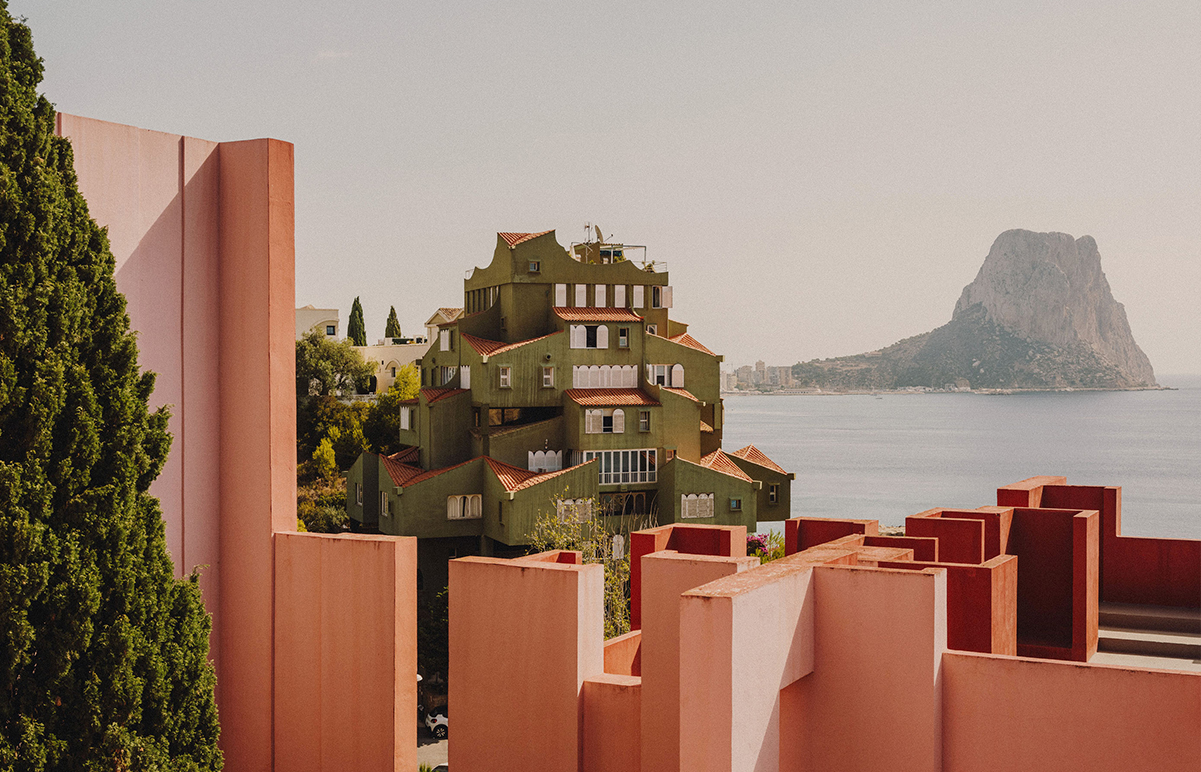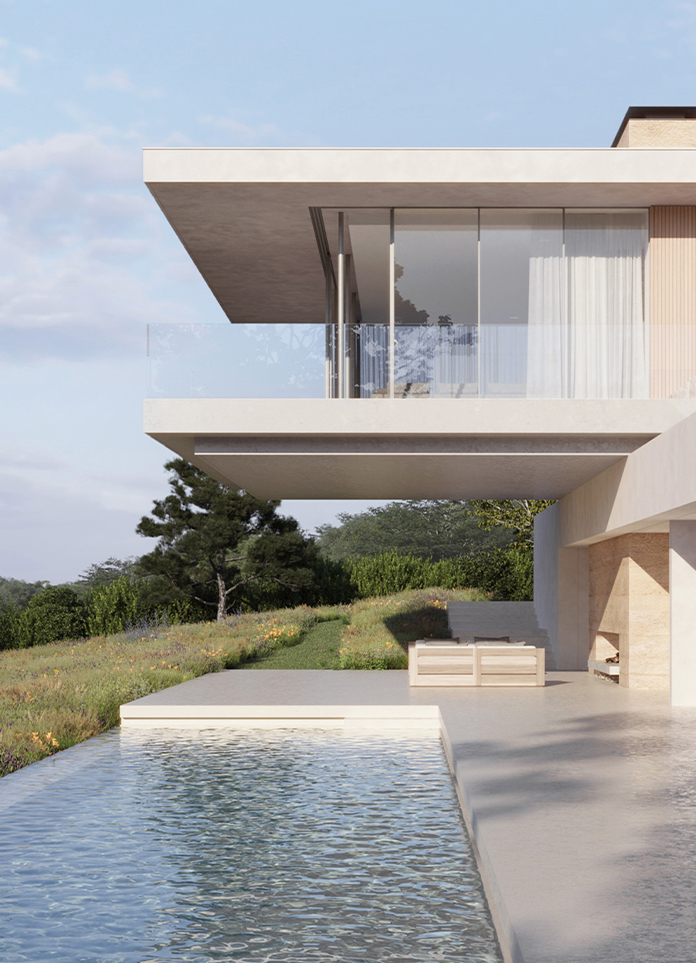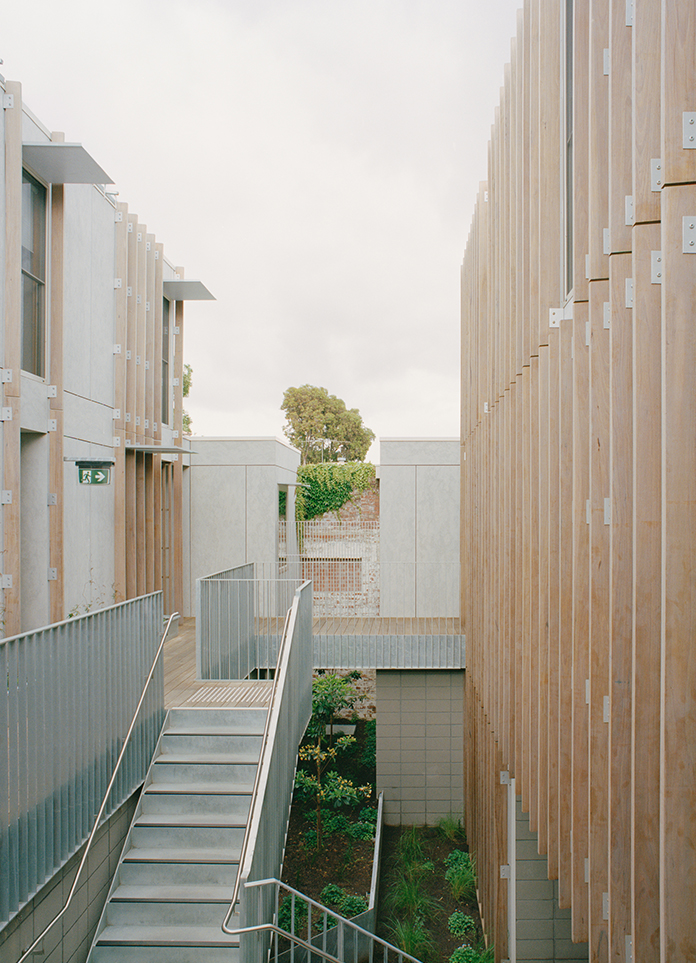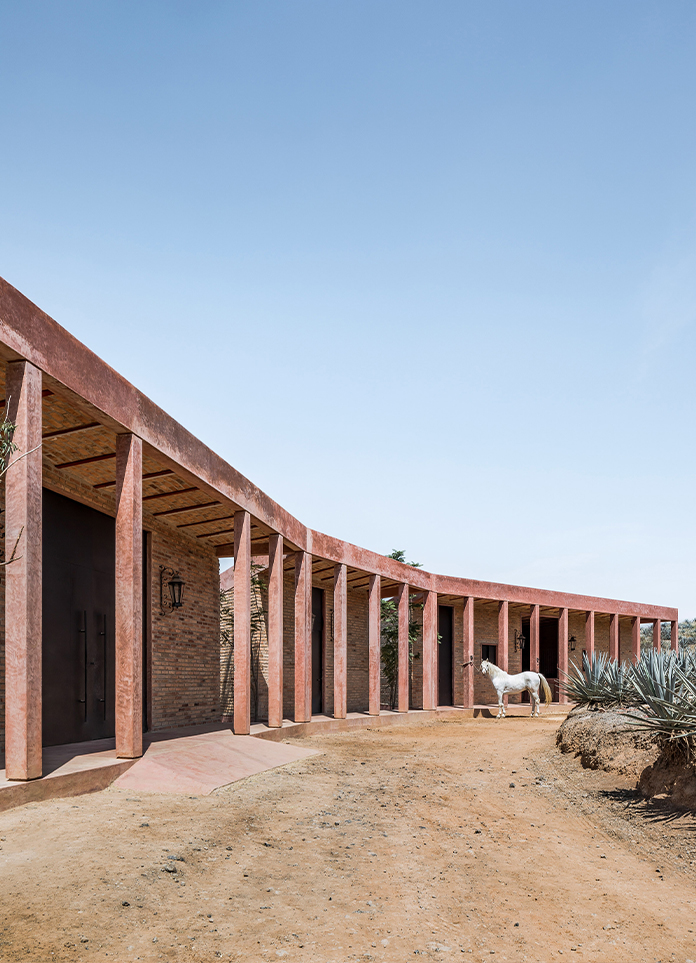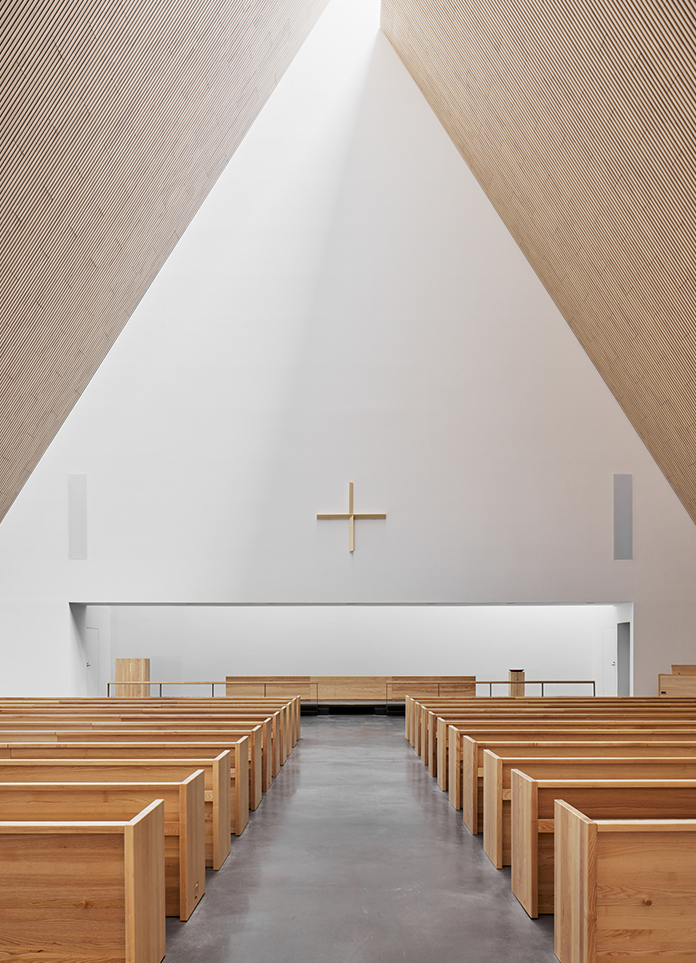
The historic Ylivieska wooden church, unfortunately burned down in 2016. The citizens of the town were shocked and devastated. The local parish soon decided that a new church building was needed to comfort and support the community. K2S Architects was selected through an open architecture competition in 2017 to design the new Ylivieska church.
Ylivieska's new church forms an obvious landmark in the urban environment of Kalajokilaakso district. The volume of the building is divided into three parts, the church hall, the parish hall and the entrance hall.
The angular volume of the entrance hall forms a natural entrance square with the ruins of the war graves and the old church. The form of the new church is a natural continuation of the Finnish tradition of church architecture.
The church hall is covered in wood to give a warm ambience to the atmosphere of the space. The symmetrical gabled form of the church hall is constantly shaped and constructed by skylights along the ridge and indirect natural light in the alcoves of the altar. Contemporary architecture and architectural traditions also exist in the interior of the church.
- Architect: K2S Architects
- Photos: Tuomas Uusheimo
- Words: Gina











