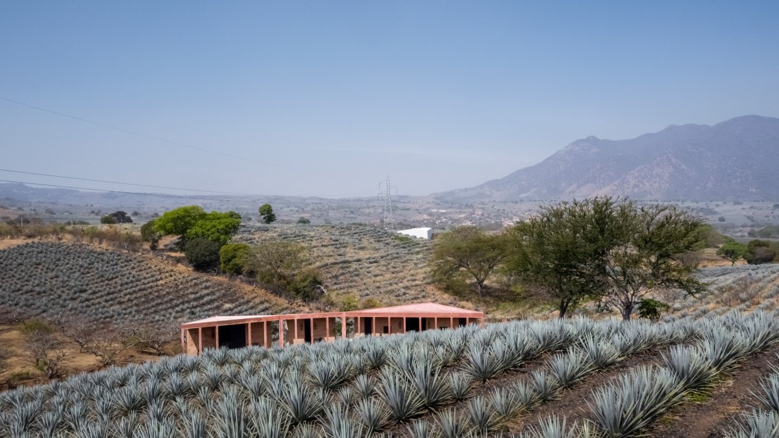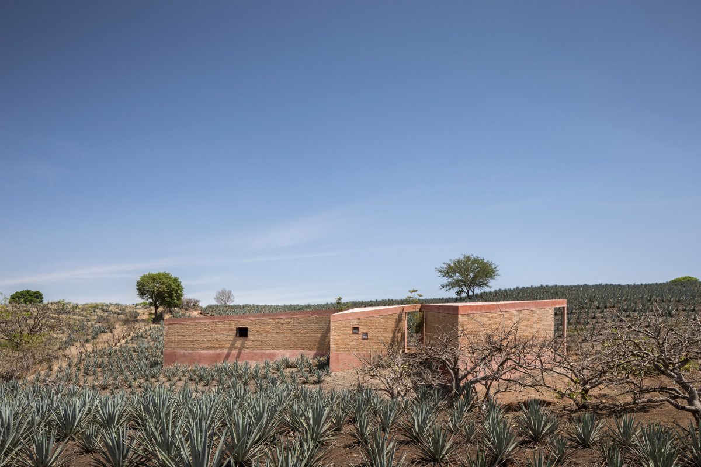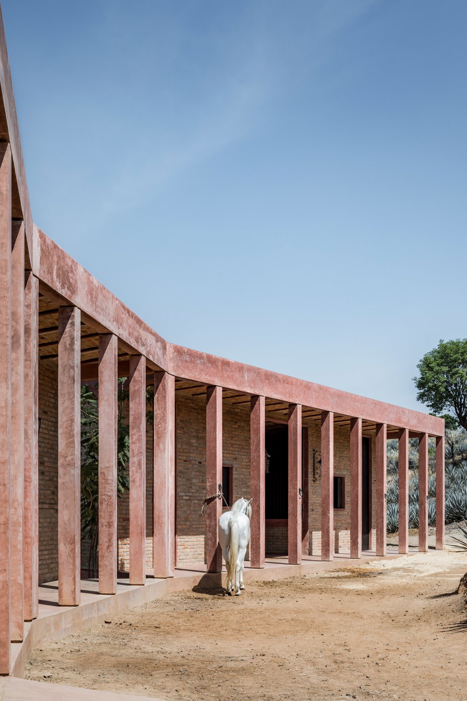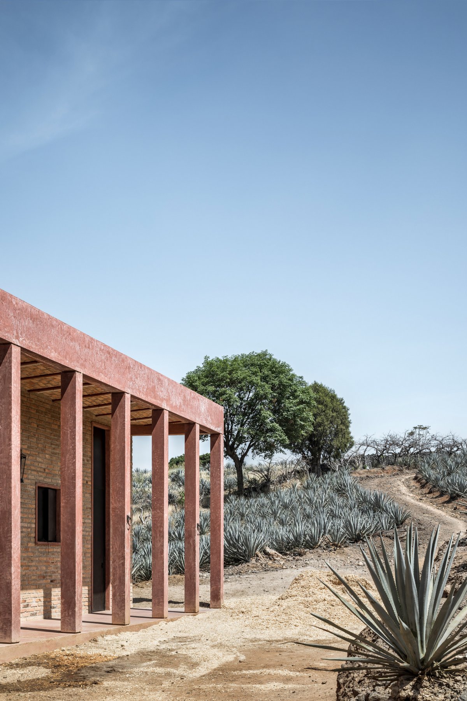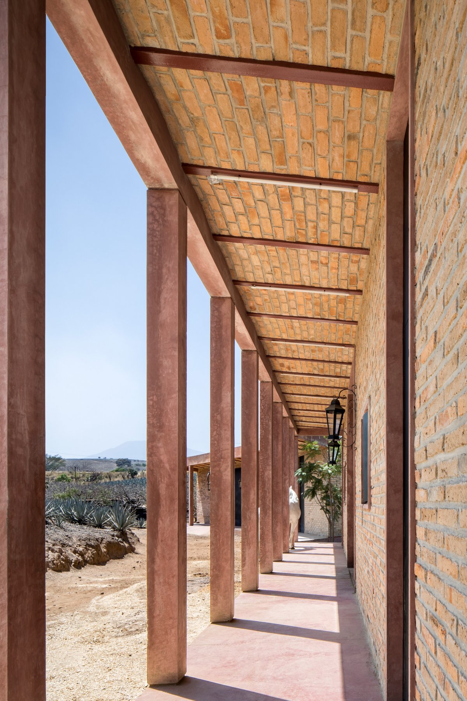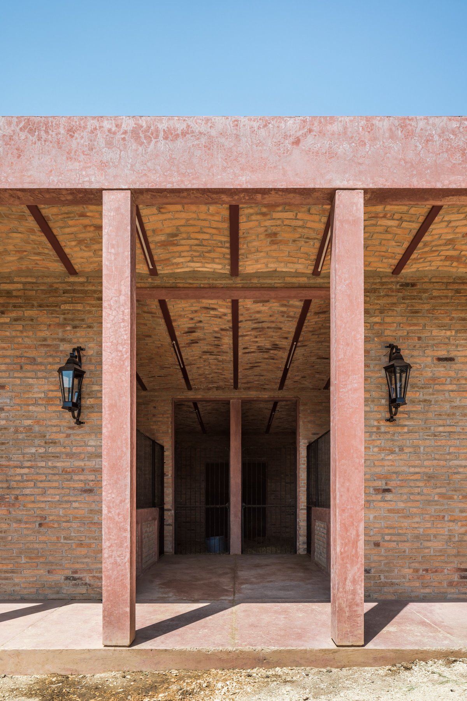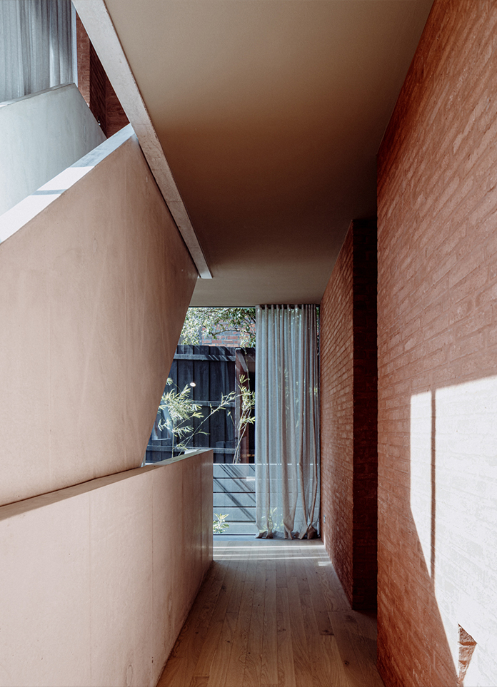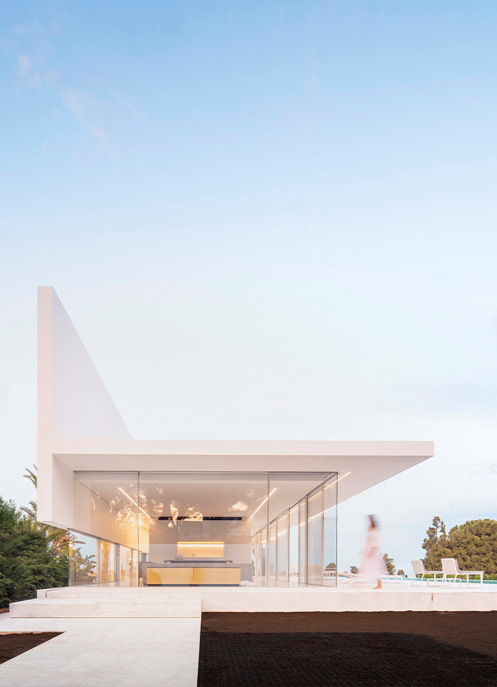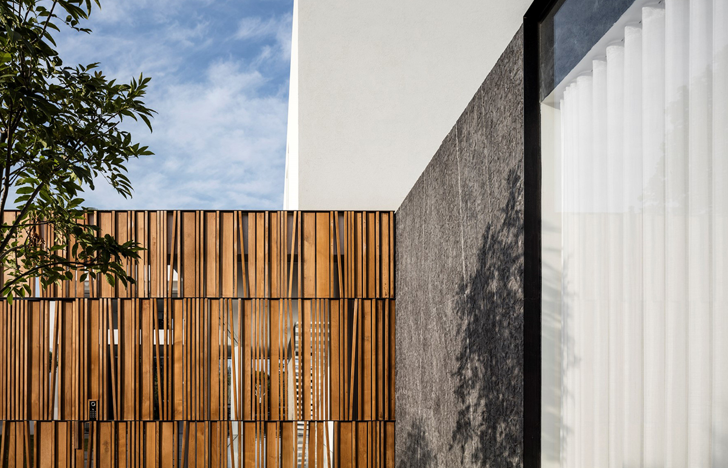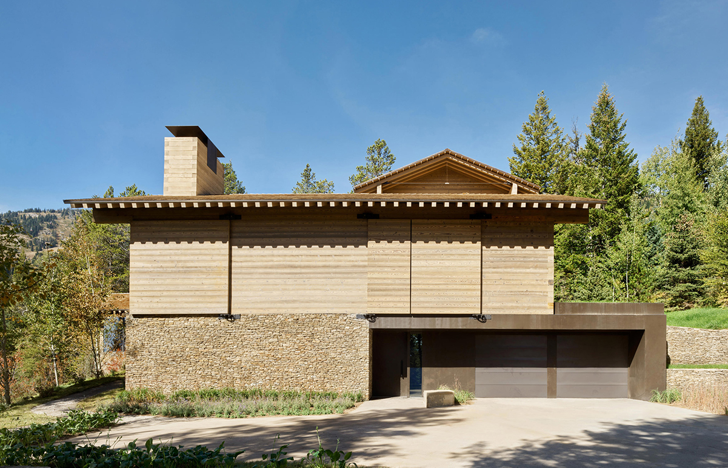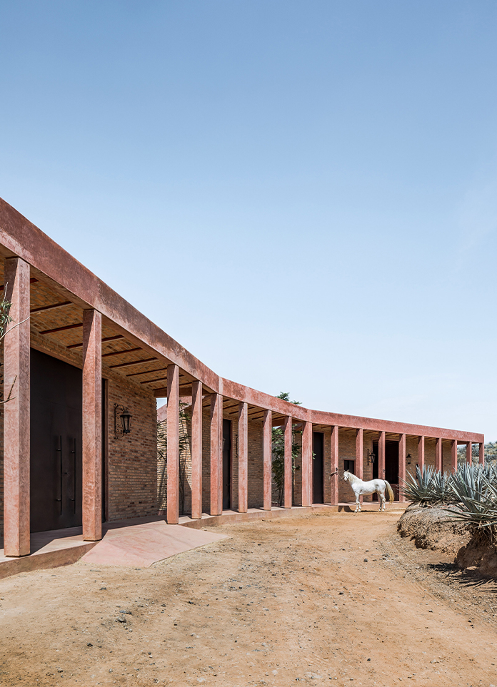
Mexican studio 1540 Arquitectura has designed Agavero Ranch in the Tequila district of Jalisco, featuring a series of triangular structures that also contain a stable called The Services Agavero Ranch. Located in rural Mexico, the ranch is shaped like an agave plant used locally to make tequila.
Agavero Ranch is a fully functional Ranch built on existing tequila land. Triangles were chosen because of the undulating landscape. The triangular structure allows the studio to rotate the building according to personal preference, with only a slight contact with the building next door, which naturally ADAPTS to the shape of the road.
The use of multiple triangular structures allows additional rooms to be added in the future due to the changing needs of agricultural operations. The broad facade follows the road as the tip of the triangular pasture structure extends and faces back towards the field. The three separate entrances are connected by a colonnade, and the rows of colonnades reference the colonnade of a Mexican town. The exterior walkway overhangs also provide shade from the intense desert sun, with archaized lighting fixtures running along the walkway and saplings planted in the voids between the buildings.
The ceilings and foundations of the building are made of tinted concrete, while the walls are made of light brick. The colour of the concrete is similar to that of the landscape, and the studio blends its structure naturally into the landscape by carefully matching colours, and into the cultural context by using traditional features, such as porches, that provide a degree of transparency when one views the building as a whole from behind. 1540 Arquitectura flanks the gatekeeper's house with stables and warehouses, which include a bed, a kitchenette, a dining room and a bathroom. The caretaker's quarters were between the stables and the warehouse, where all the equipment needed to run the ranch was kept.
- Architect: 1540 Arquitectura
- Photos: César Béjar Studio
- Words: Gina

