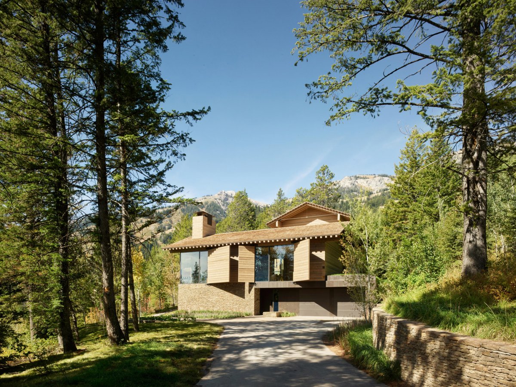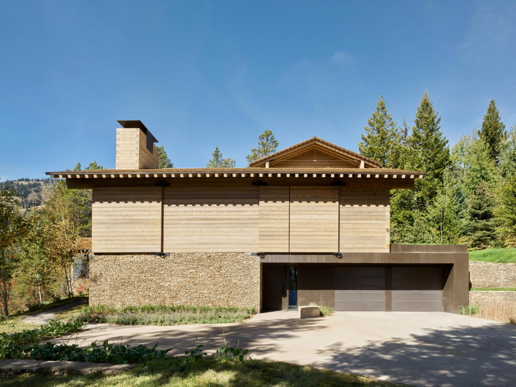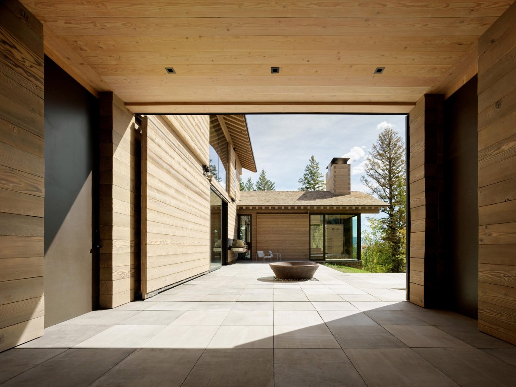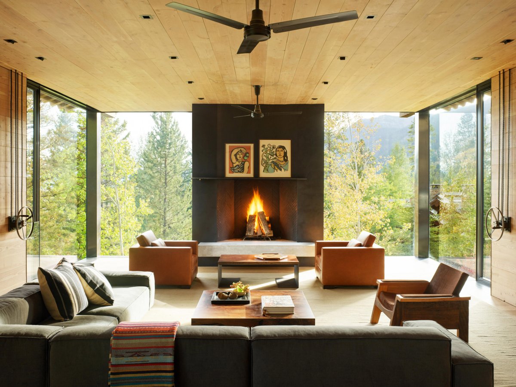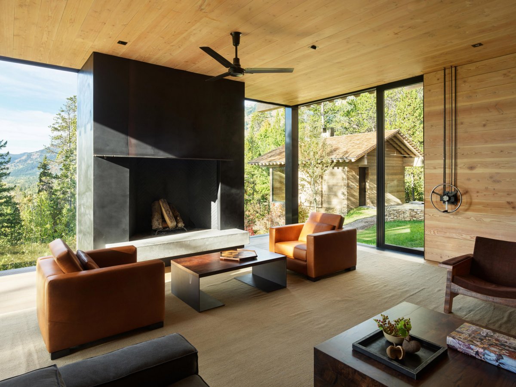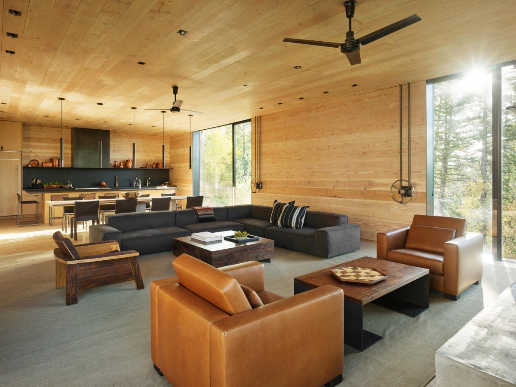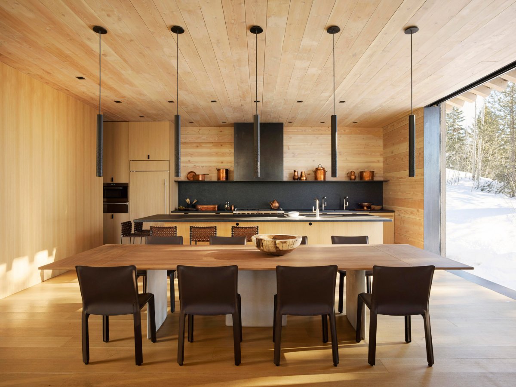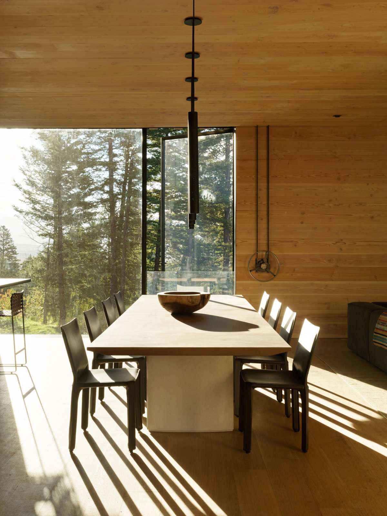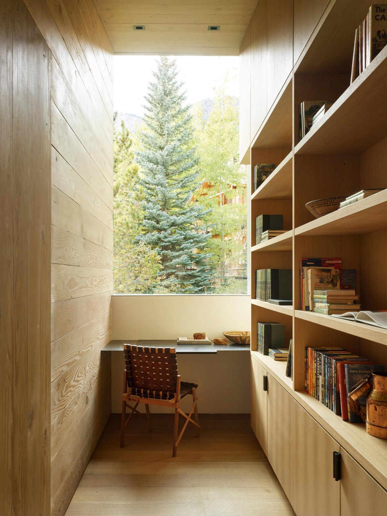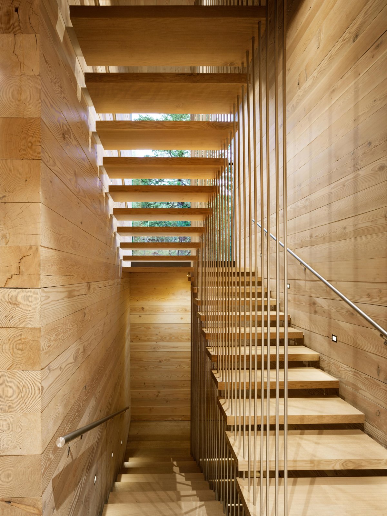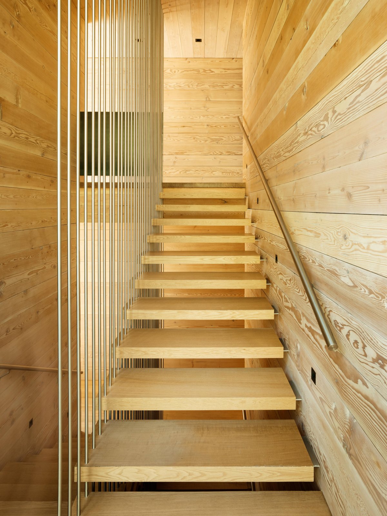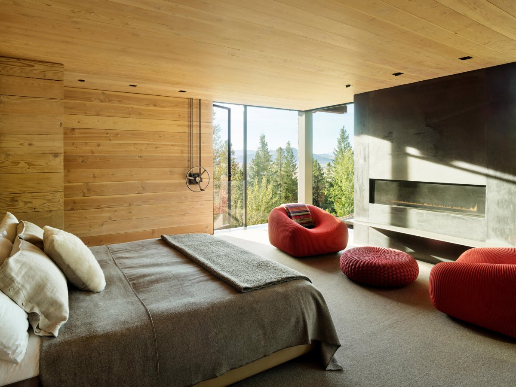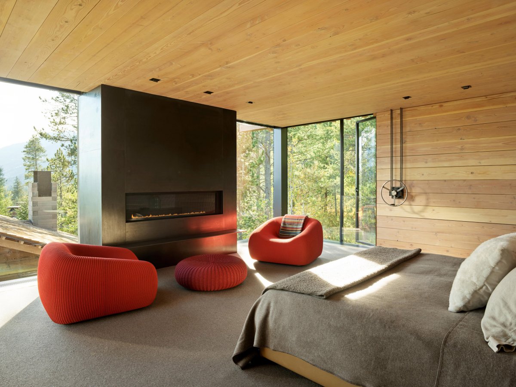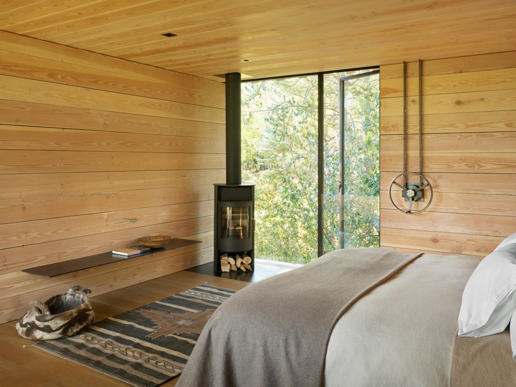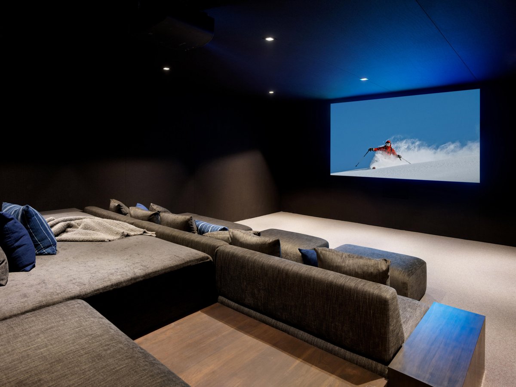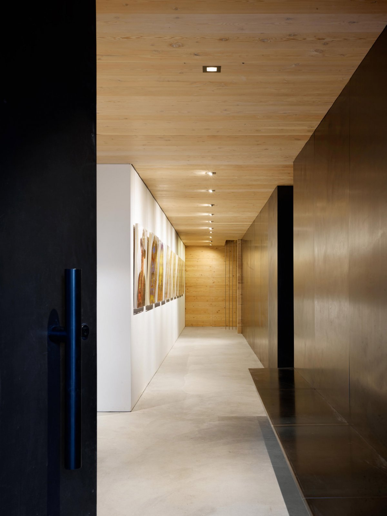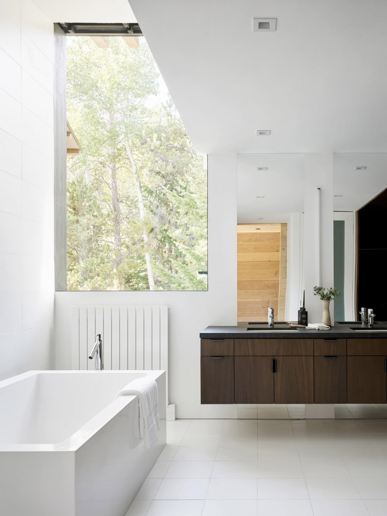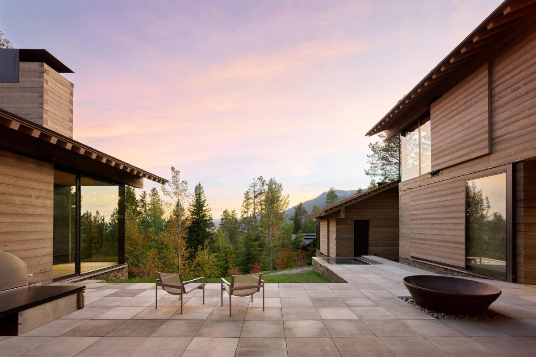
Olson Kundig completed the 8,050-square-foot residence and accompanying small guest house to make the most of the availability of activities in Jackson Hole, a popular tourist destination for sports such as skiing and hiking."The house is a platform for the extreme experiences possible in a mountain climate – it acts as a preamble to the natural landscape just outside," said Olson Kundig design principal Tom Kundig.
Teton House comprises a rectangular glazed volume stacked on top of a stone wall and garage unit that comprise the house's lower level.Wood shutters, operable by a pulley system installed inside, span across the windows and can be opened and closed depending on the changing weather conditions.At the back of the residence, a portion of the exterior is cut out to form a covered hallway where skiers can easily come and go from the house.Off the corridor is a storage room with ample shelving, drawers and pegs designed to hold sporting gear such as boots and boards.
Inside the residence, the kitchen, dining and living areas and a guest bedroom occupy the ground floor, while three additional bedrooms and the master suite are on the upper level.A combination of rift-cut oak, fir and walnut woods cover the ceilings, walls and floors.A wood staircase leading up the floors is lined with slender metal rods on one side to match a railing attached to the opposite wood wall.
Other features include a home theatre with lounge seating and large screen, extensive wine storage room and bike shop are located on a lower level designed for recreational use.The detached wooden guest house is situated at the back of the property. Inside the unit, which is modelled on the main residence, there is a bathroom, small kitchen space and a combined living and sleeping area.
- Interiors: Olson Kundig
- Photos: Matthew Millman
- Words: Qianqian

