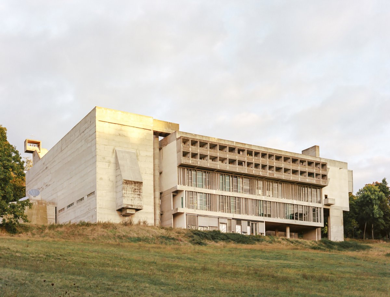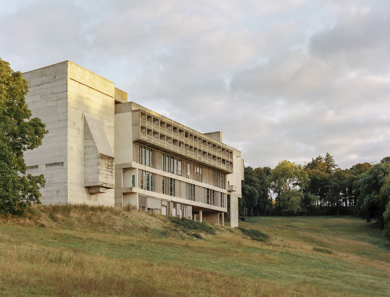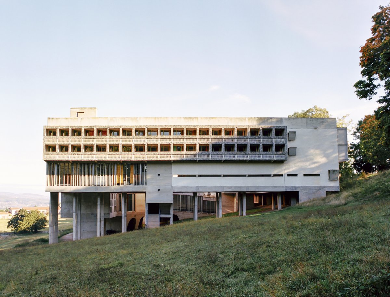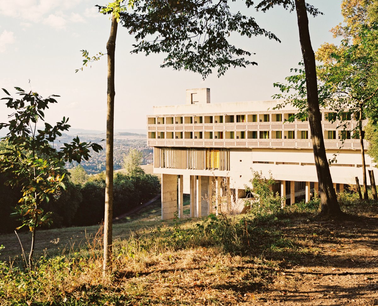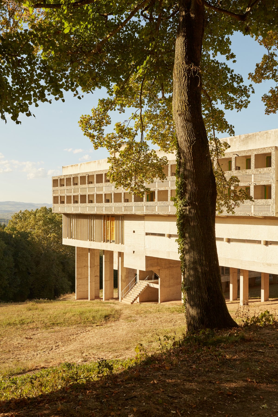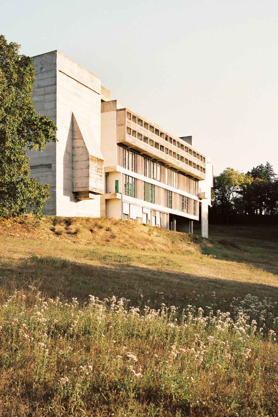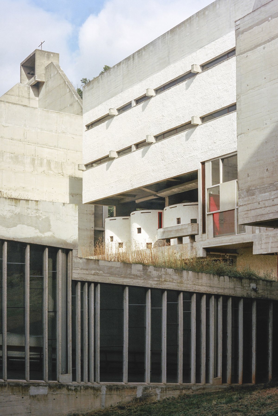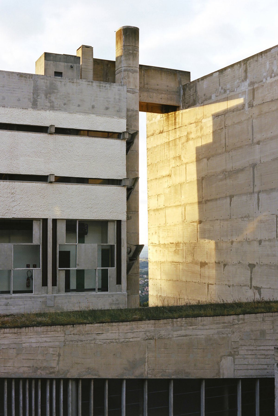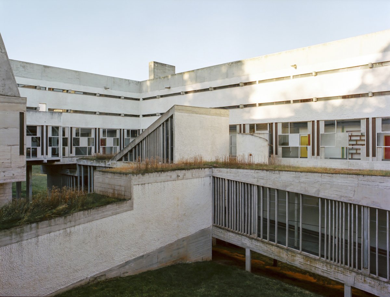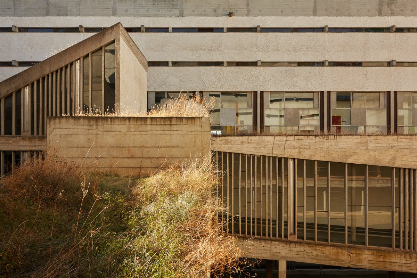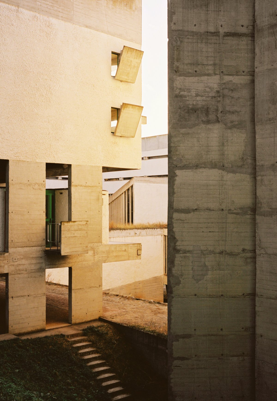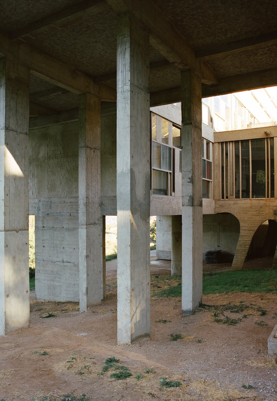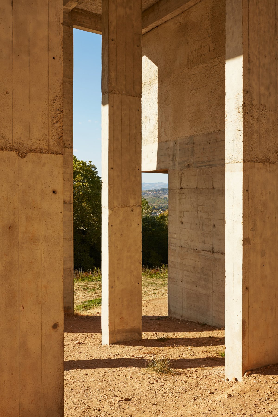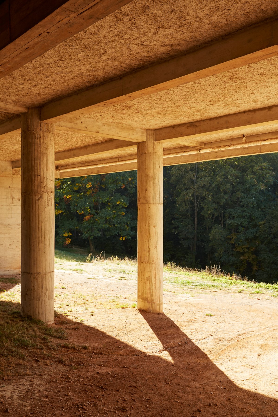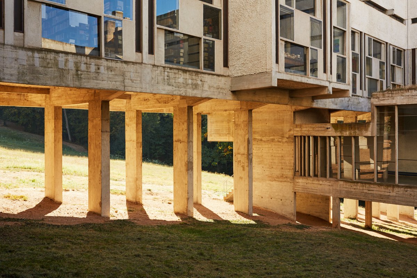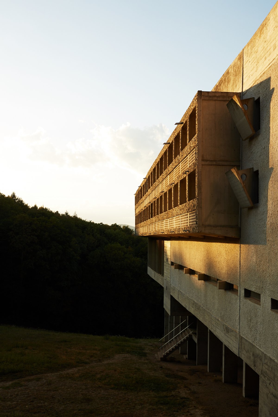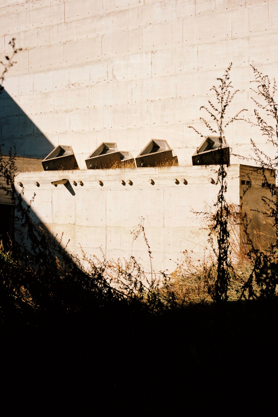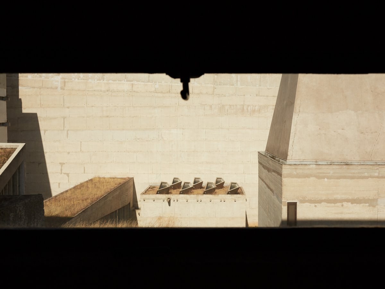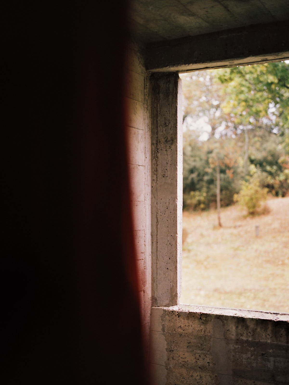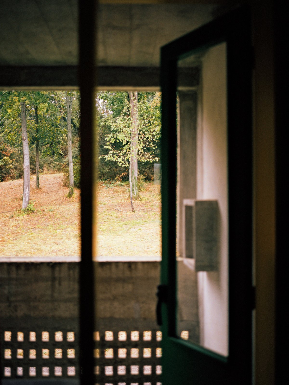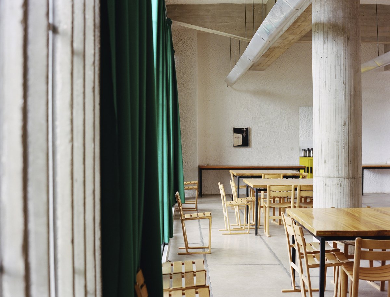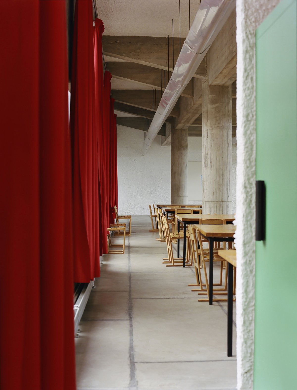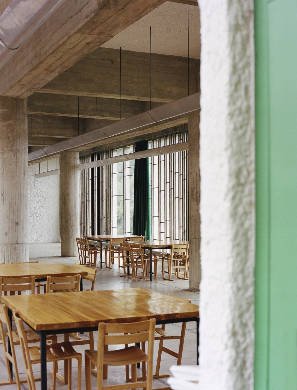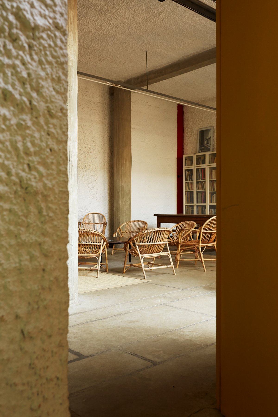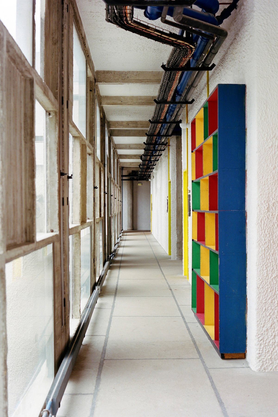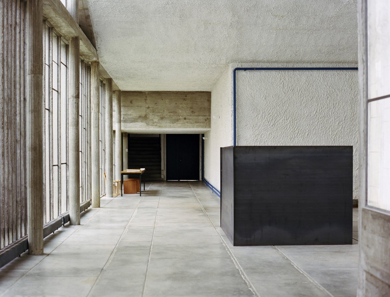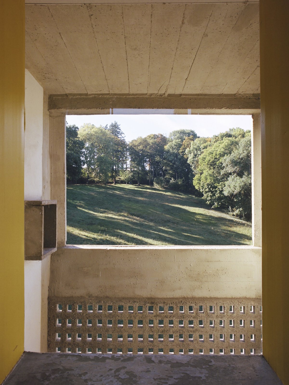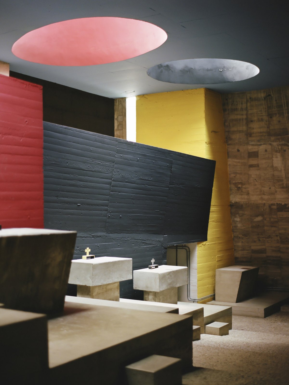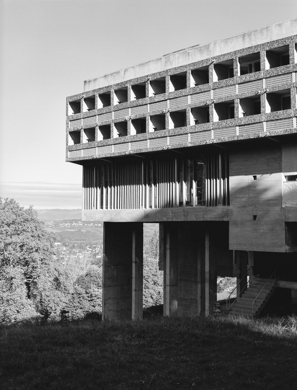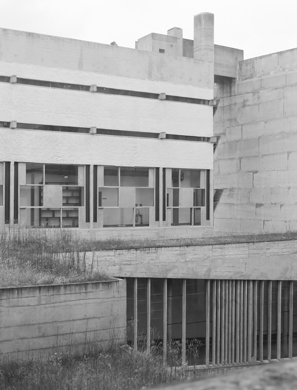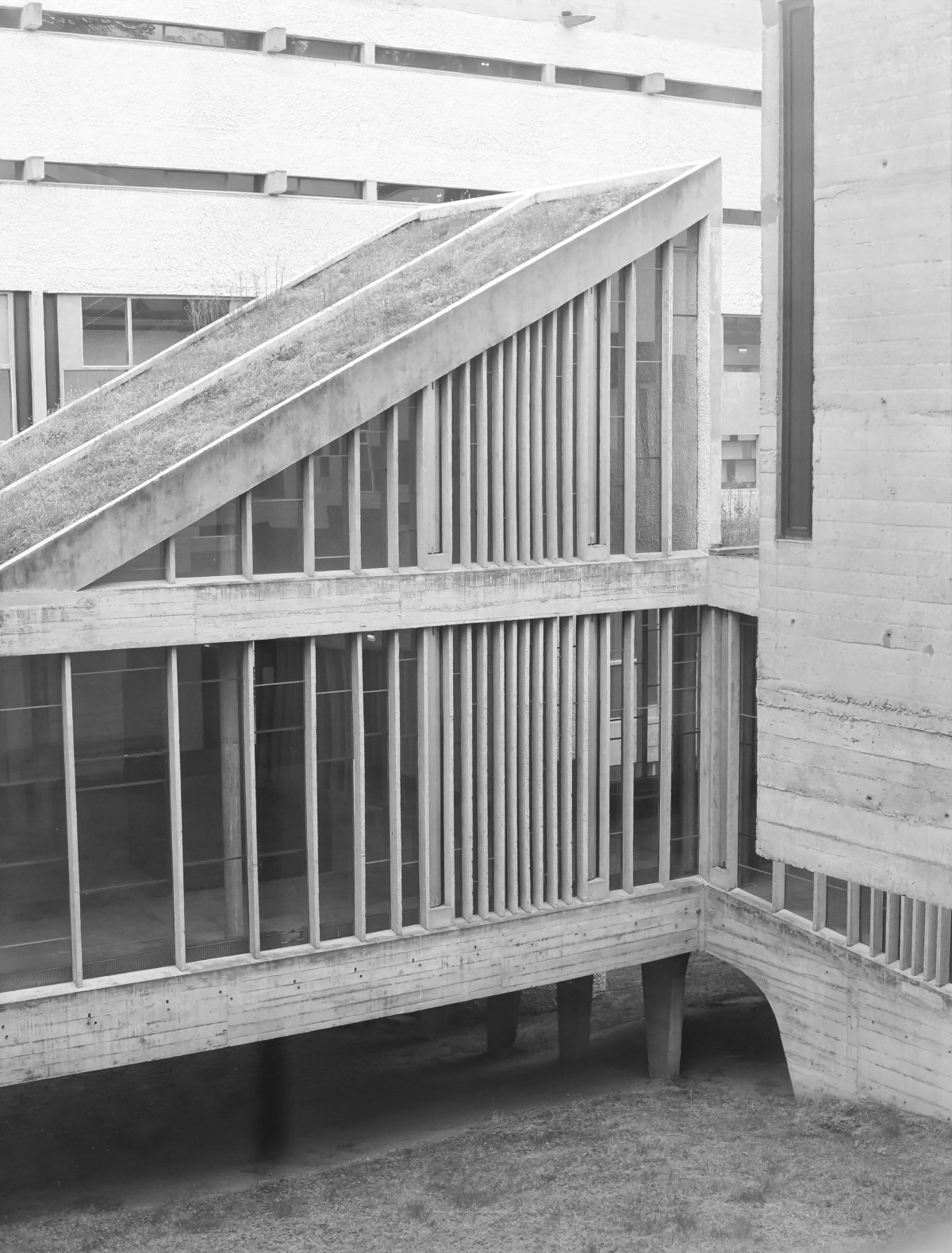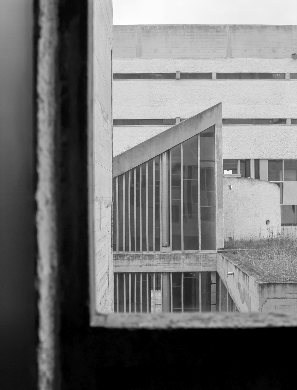
The Monastery of La Tourette was le Corbusier's last building in Europe and is considered by many to be his most unique project. It is an independent world built for the silent monk community. In order to adapt to the unique and special lifestyle of monks, the monastery consists of 100 independent units, a public library, a canteen, a roof cloister, a church and classrooms. One of father Marie-Alain Couturier's requirements for architects was to "create a quiet home for a hundred people and a hundred hearts."
Le Corbusier's architecture is known for its five key elements, all embodied in the monastery of Tourette in the late Modernist style. In this particular project, the most obvious is the stilts, or load-bearing columns, which line the inner walls and open the facade to long strips of Windows. The classic grass roof creates an architectural footpath associated with the Villa Savoy, although the Abbey's environment is very different from that of the house.
Le Corbusier chose the site specifically because he was attracted by the steep slopes and strong views. Each of the 100 rooms has an outside-facing balcony, below which is a common area, and a cloister that wraps around the roof. The structure of the building is made of reinforced concrete, with three of the four facades having wavy glass surfaces. The monastery surrounds a U-shaped central courtyard, which is enclosed by a chapel at the end. The architect Le Corbusier's purpose was to "give monks what humans need most today: serenity and peace... The monastery is not ostentatious; It lives deep inside." Although this goal was eventually achieved, reservations remained about the size of some cells and the sound isolation and acoustics of some cells. Maintenance problems are still very common today, concrete cracking, insulation defects, and dangerous electrical installations.
Much of the building's character is embodied in the interior, with floor-to-ceiling glazing of common areas, such as a meeting room and dining room, overlooking the valley, the library and the western view of the church entrance. The uneven spacing, or corrugations, of vertical concrete mullions, and the similar division and uneven spacing between them, are shaped according to le Corbusier's proportional modular system.
The ramp leading to the entrance to the church is one of the most beautiful moments of the building's walkway: a plain concrete corridor with uneven but rhythmic glass Windows leads to a stern metal wall that rotates to give the rest of the church a dark, colored glow. The interior of the church displays a concrete box that gives it its spiritual essence through the use of natural light and strong colours, which are selectively and carefully placed. "Light cannons" were created as five different types of openings around the church to allow sunlight to enter, several of which are elegantly carved on the outside. These colors also appear in these openings, giving the church a warm and exciting light.
- Architect: Le Corbusier(1887~1965)
- Photos: Fernando Schapochnik Samuel Ludwig Maria Gonzalez
- Words: Qianqian

