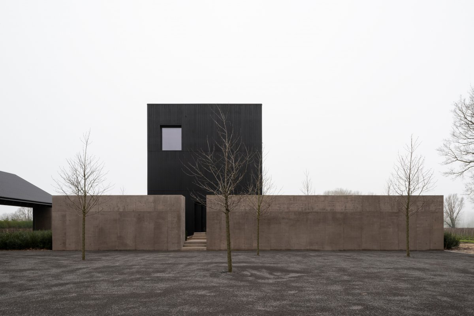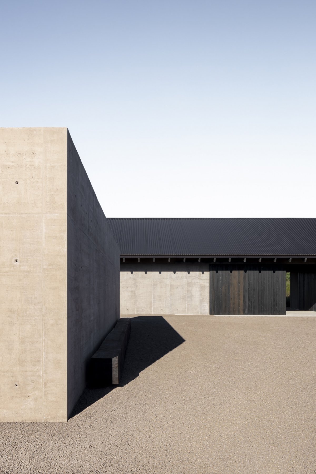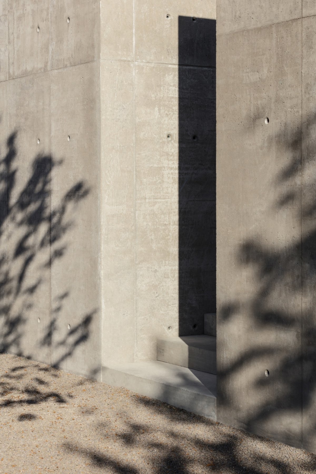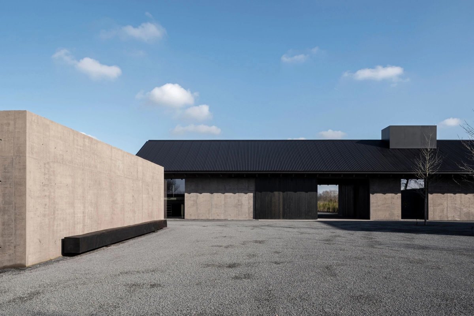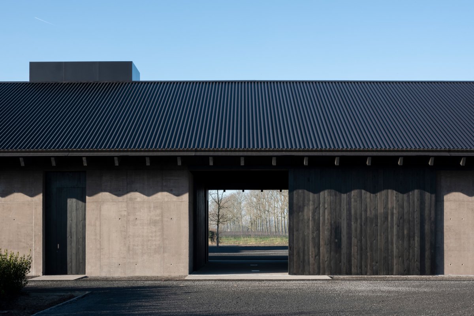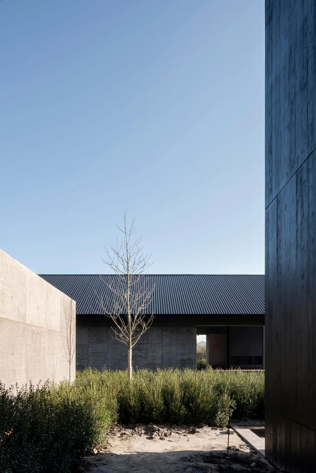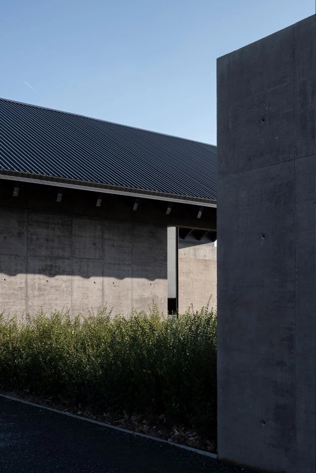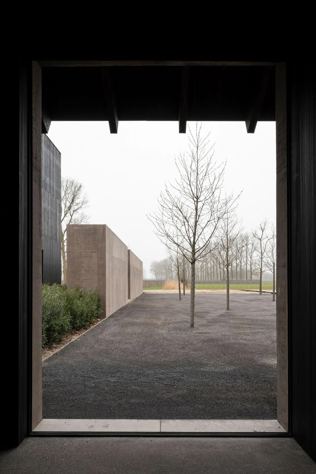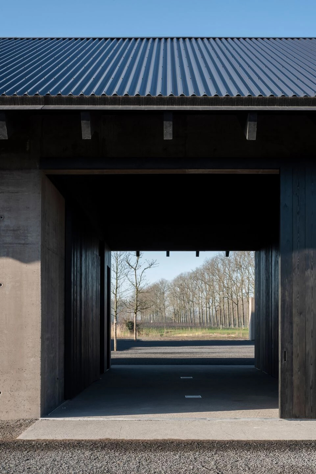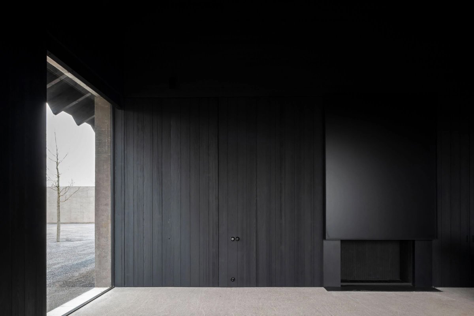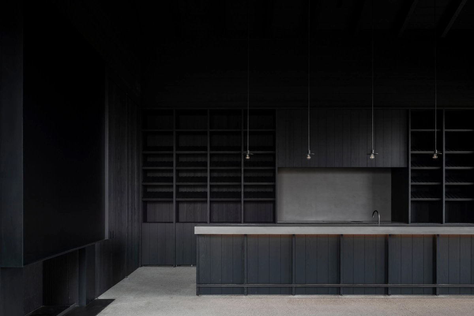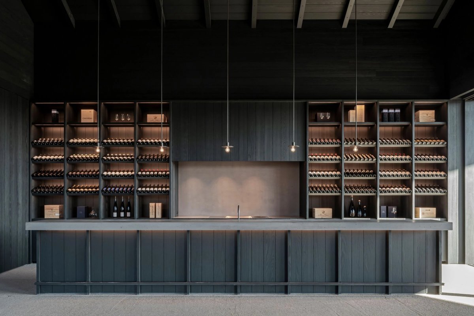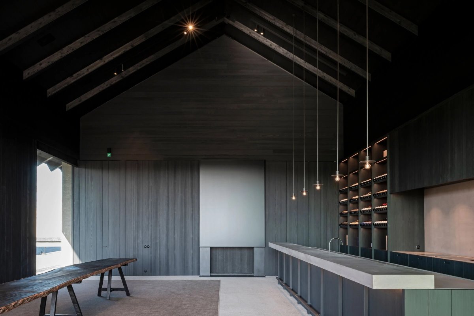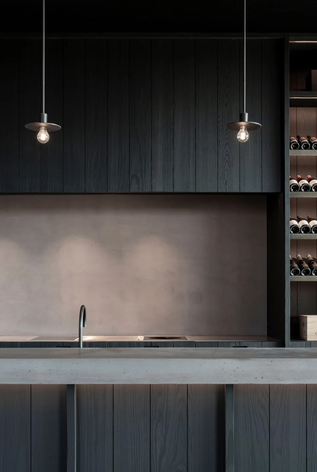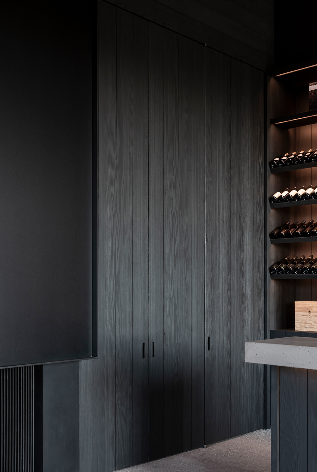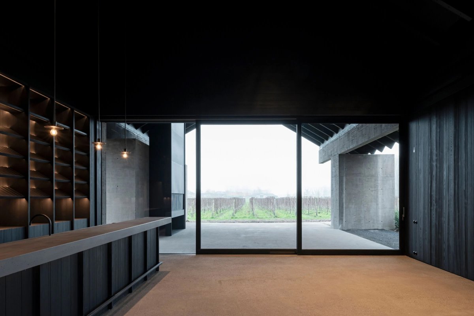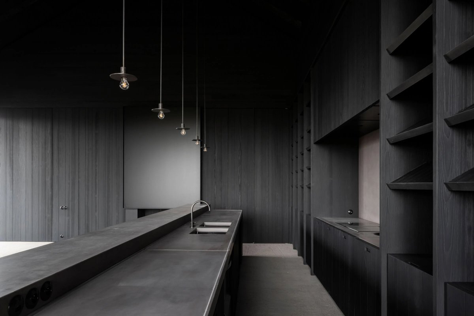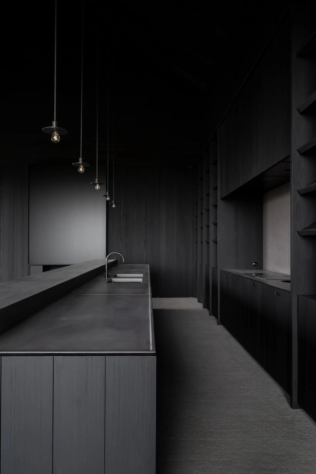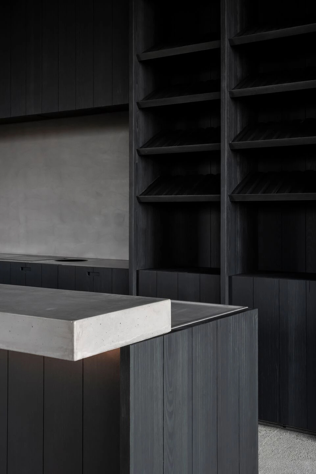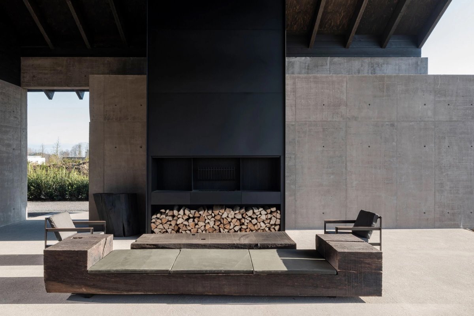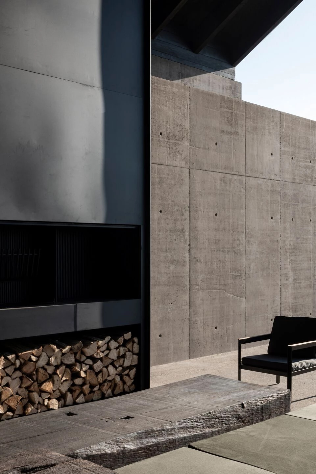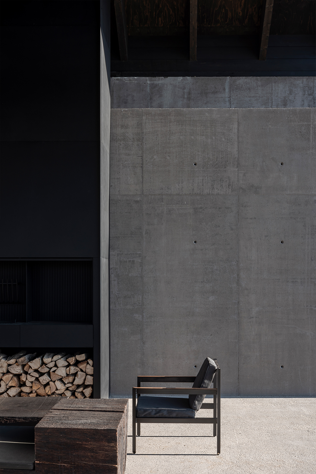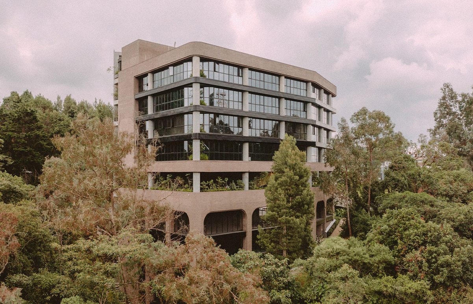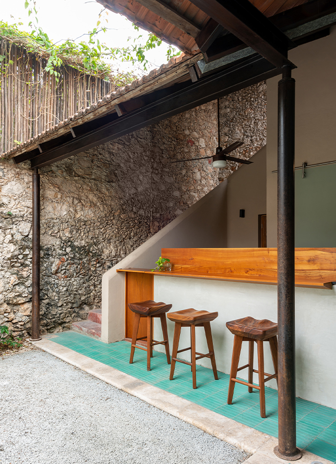
Inspired by the atypical nature of the brief, Winery VV is a project that derives its individuality from its place and architecture. Located in the middle of the beautiful rural area of Flanders, old asparagus fields made place for the Valke Vleug Winery in Puurs, covering a vineyard of 17 000 vines. Respecting the Flemish tradition, Vincent Van Duysen Architects embedded the project in the existing landscape paying homage to the old agricultural buildings in the rural area of Klein Brabant.
The design approach reflects the concept of a traditional Flemish farmhouse, which forms an integral part of the rural heritage. By implementing volumes that forms a hierarchy in the existing open landscape, we have responded to the present horizontality and created a dialogue with the surrounding landscape. The main multipurpose building, the outbuildings for agricultural utilities and the house create a clear border around the courtyard - the heart of the winery - but the open side permits a connectedness to the surrounding nature.
Once entering the central courtyard through the passage of the main building, the viewer is alert to the coherence of the space and its configuration. A central courtyard covering in lava stone is formed, blurring the boundaries within the surrounding greenery. Protected by the functional buildings and monolithic concrete walls, the view opens up onto the vineyards, providing misty landscapes, sunrises, sunsets and the views on the undeveloped landscape. The main building houses among others an area for the production of wine and a wine tasting space. The large sliding windows of the tasting area with its floor continuation blends in the extend of the outdoor terrace and the view on the landscape.
A thorough approach with regard to details and purity of the materials strengthens the contemporary character of the architectural language. The foundation of the buildings is the brown-grey colour of the concrete which blends into the present earth tones. These elements provide a visual continuation between the indoor and outdoor spaces, creating blurred boundaries into the landscape. Making reference to the old barns, the dark wood contrasts with the landscape along with the use of the concrete.
- Architect: Vincent Van Duysen
- Interiors: Vincent Van Duysen
- Photos: Koen Van Damme
