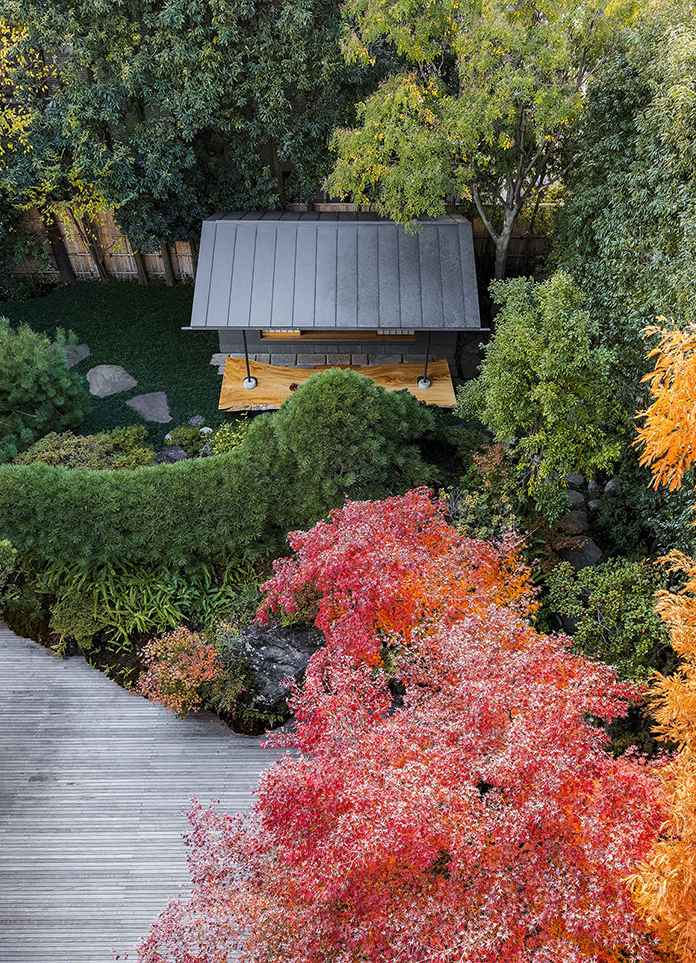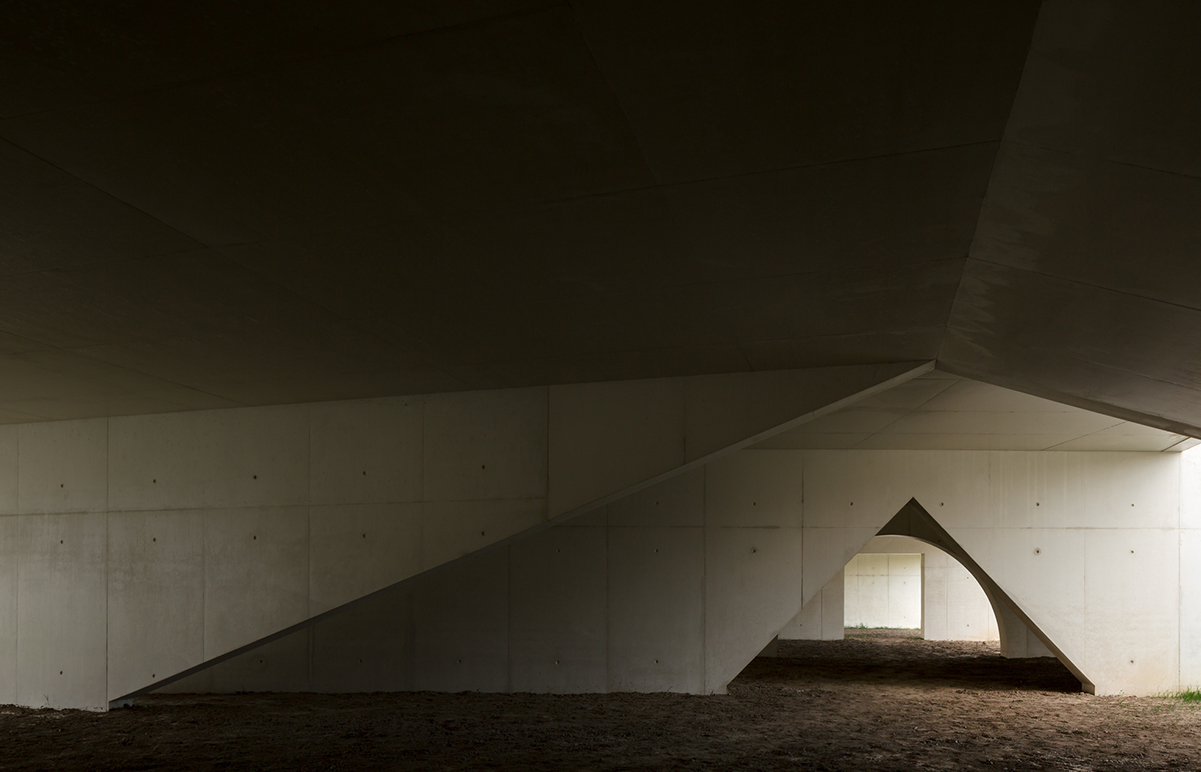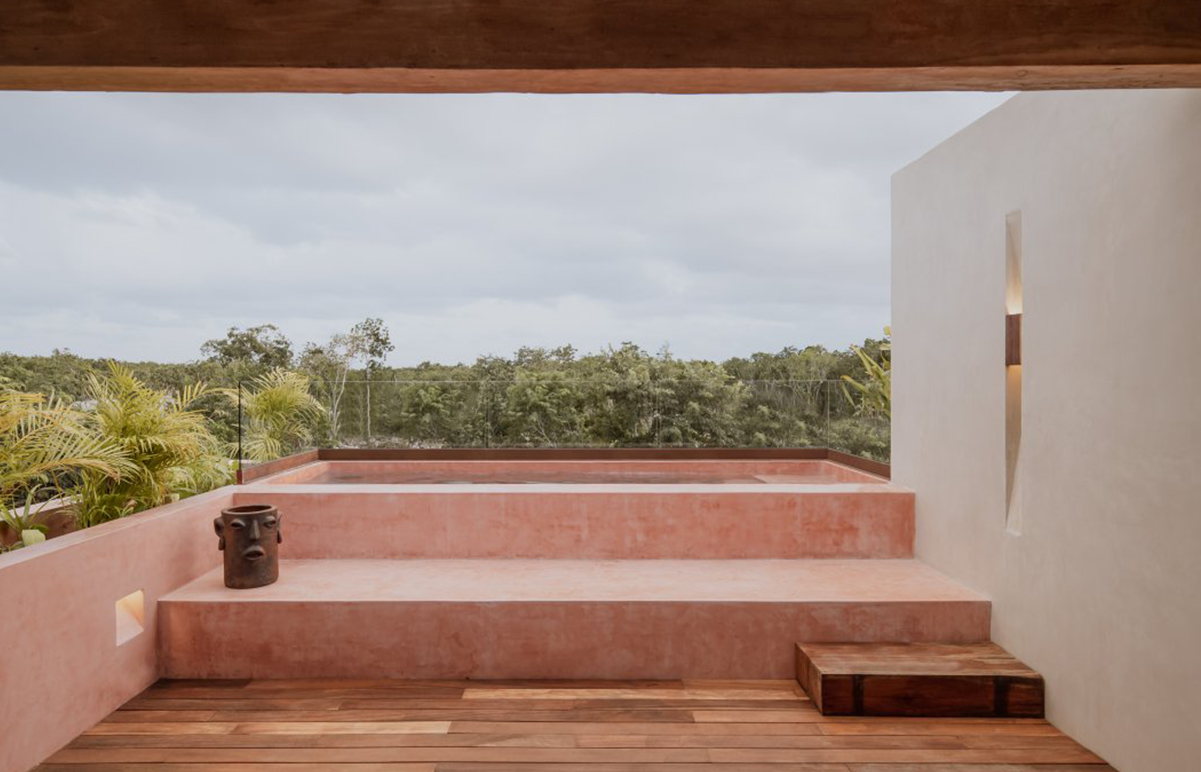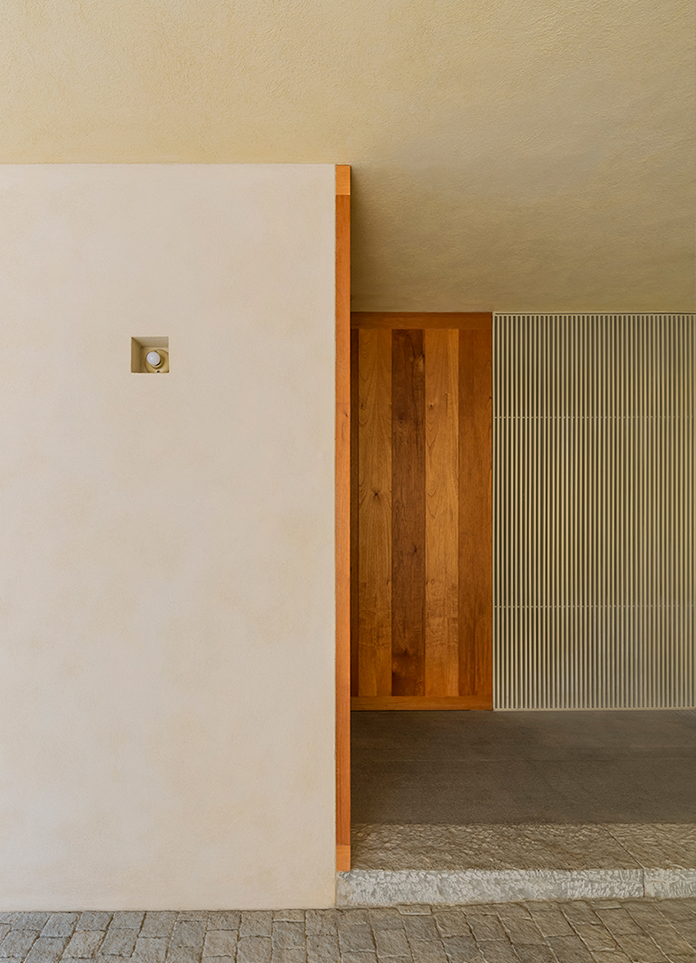
The Garden Villa is a small, shanty like space set in the garden of Courtyard S, with a minimalist, compact space that the client wanted to create after the garden transformation to enjoy the garden in a different way.
In order to enjoy the courtyard as well as the main house across the courtyard, Keiji Ashizawa decided to arrange a hut between the main house and the courtyard. In addition, it was decided to include in the plan the single camphor wood roof that the client fell in love with and purchased, which is also used in the dining room and living room.
After taking into account the view from the main house, the garden view from the shed and the dimensions required for the function, a minimum space consisting of four tatami MATS and an alcove was created, the top of the single-storey slab was shaped into a small table, the sunken table, which can be used as a bench or table.
The roof surrounding the top plate is made of steel columns to create a sense of lightness and maintain the relationship between the top plate, roof and garden. At the foot of the steel column, a kimchi stone from the client's parents' home in Kyoto is used as a base.
Keiji Ashizawa did not notice until it was built that the courtyard was complete because of the garden villa. Of course, the garden never ends. He believes it's changing all the time, but the house brings more than just a space. This has undoubtedly had a significant effect on the whole garden.
- Interiors: Keiji Ashizawa
- Photos: Ben Richards
- Words: Gina




















