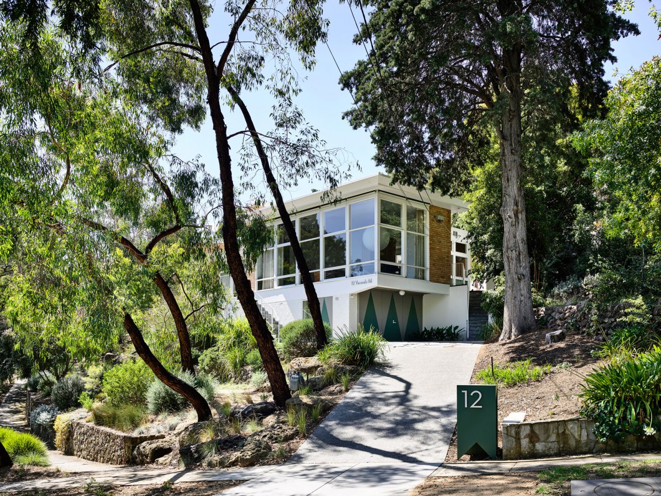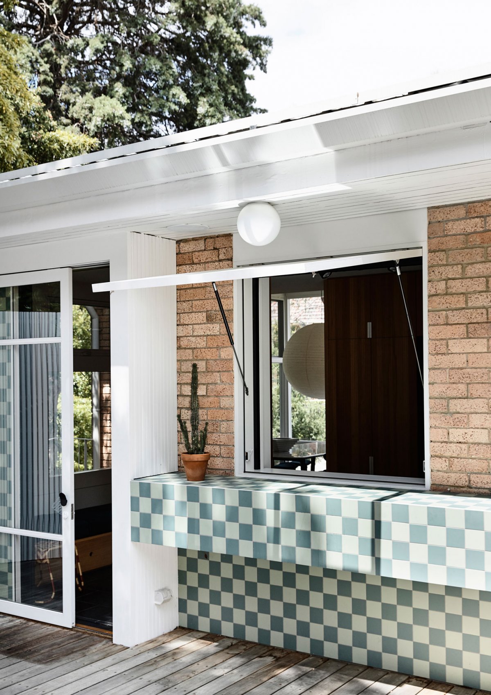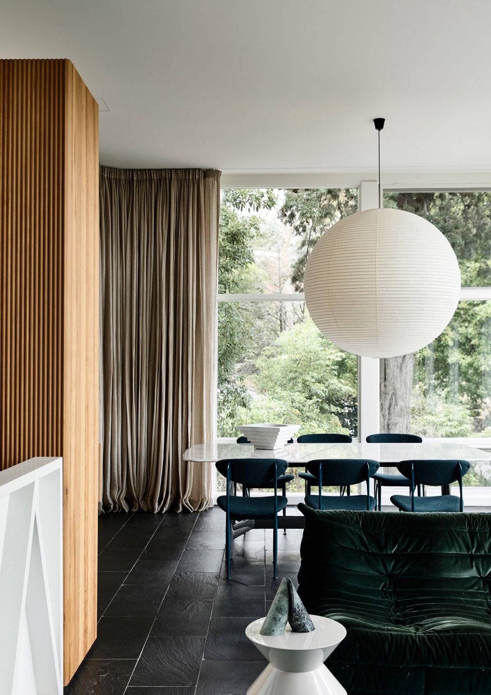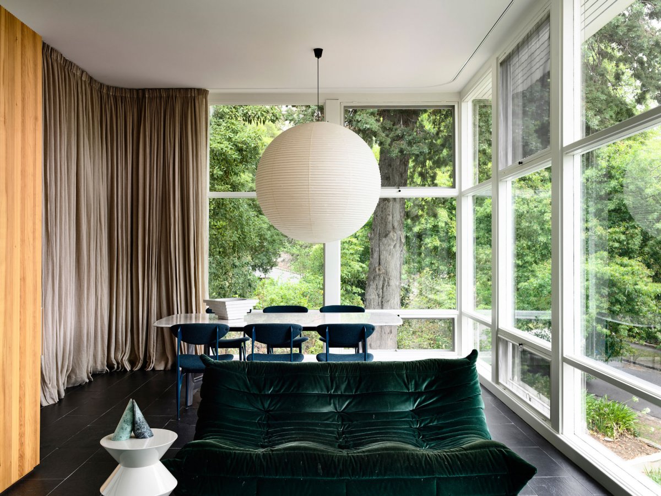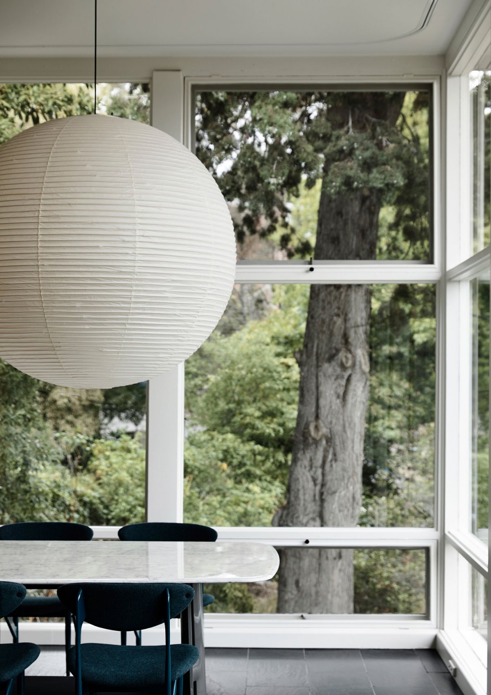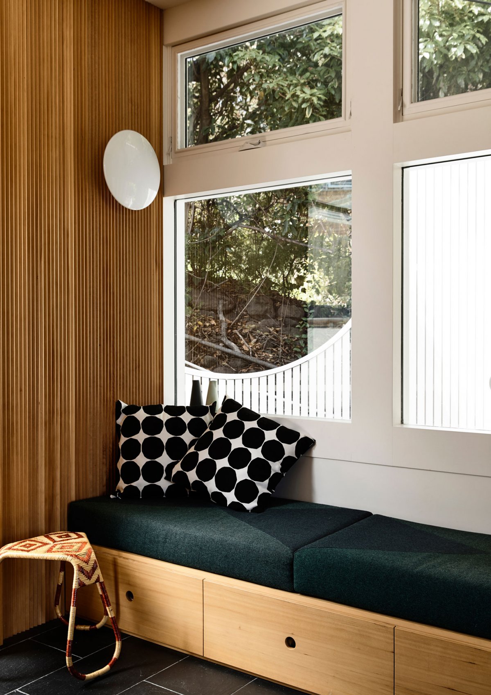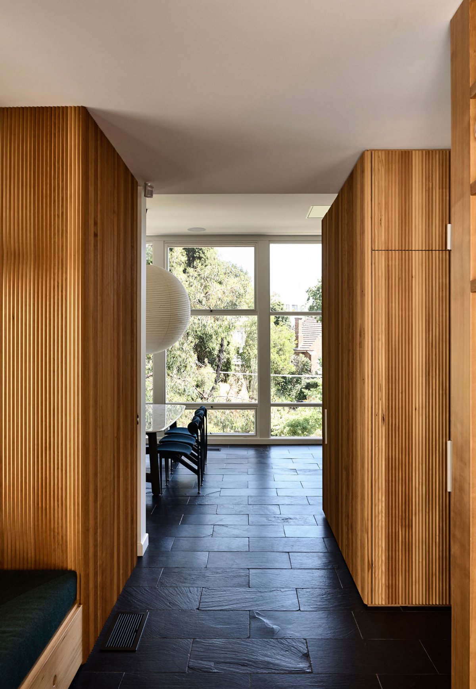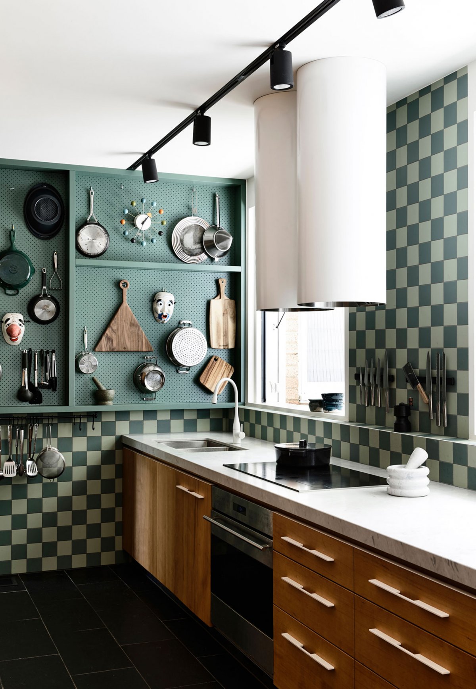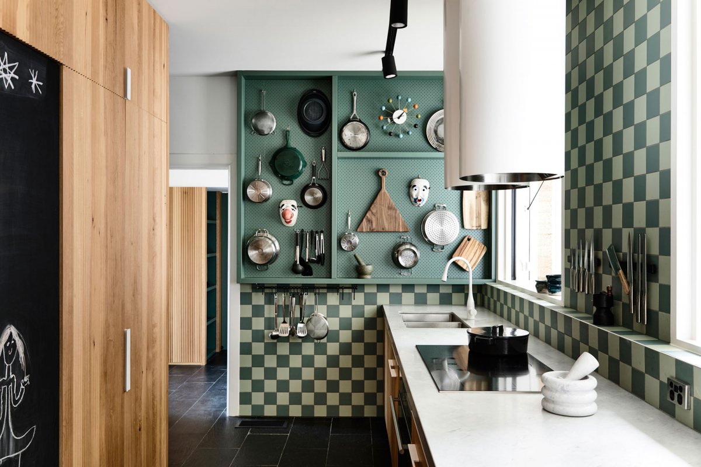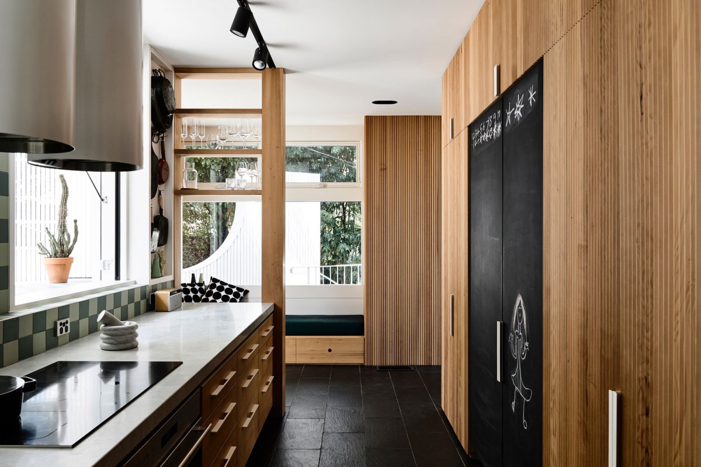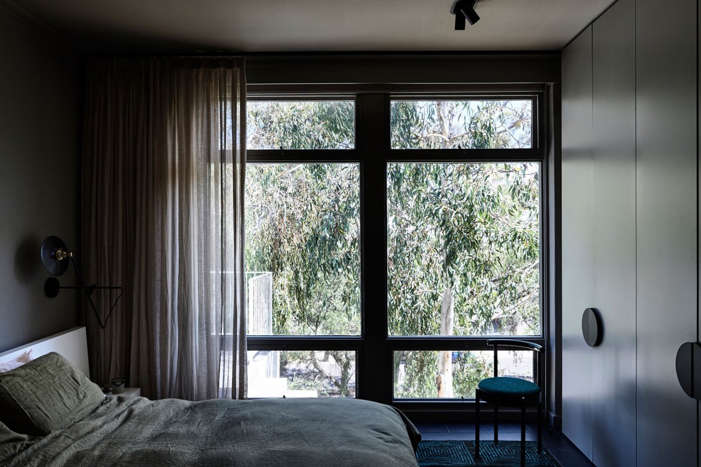
Kennedy Nolan has completed a landscape residence in Kew, Melbourne, Australia. The clients have a subtle appreciation for the architectural and historical value of the house, and after living there for a while, they also realize its uniqueness and limitations. The designer Shared the client's respect for the importance of the house and embraced the opportunity to participate in this 20th century heritage project.
Kennedy Nolan looked to develop a visual character which was derived from the heritage of Melbourne modernism but which was clearly a contemporary expression. This involved an investigation of colour, materiality and detailing. In devising the palette and detail designer were conscious of the need for restraint in expression to temper the luxury of contemporary amenity in a heritage interior which is defined by post-war austerity. Where possible, interior elements were retained and restored, such as the study shelving originally devised by Kagan which is evocative of the specific programmatic requirements of the original commissioning Client, the Bell family.
Finally, Kennedy Nolan approach required an extrapolation of the precepts of Melbourne modernism to make a relationship between interior and exterior – a concept which has been greatly expanded since the first tentative steps were taken in the 1950s. Kennedy Nolan interventions aim to bring into balance inside and outside without compromising the legibility of Kagan’s exterior articulation. Small changes were deployed in existing structural openings to improve visual and physical connections.
The front terrace was expanded in the architectural language established by Kagan to provide a habitable space in lieu of the passive/decorative balcony and connections to the ground plane were expanded and improved. These changes represent an imagining of the trajectory of modernist ideas without compromising the visual qualities of the original heritage object.
- Interiors: Kennedy Nolan
- Photos: Derek Swalwell
- Words: Qianqian

