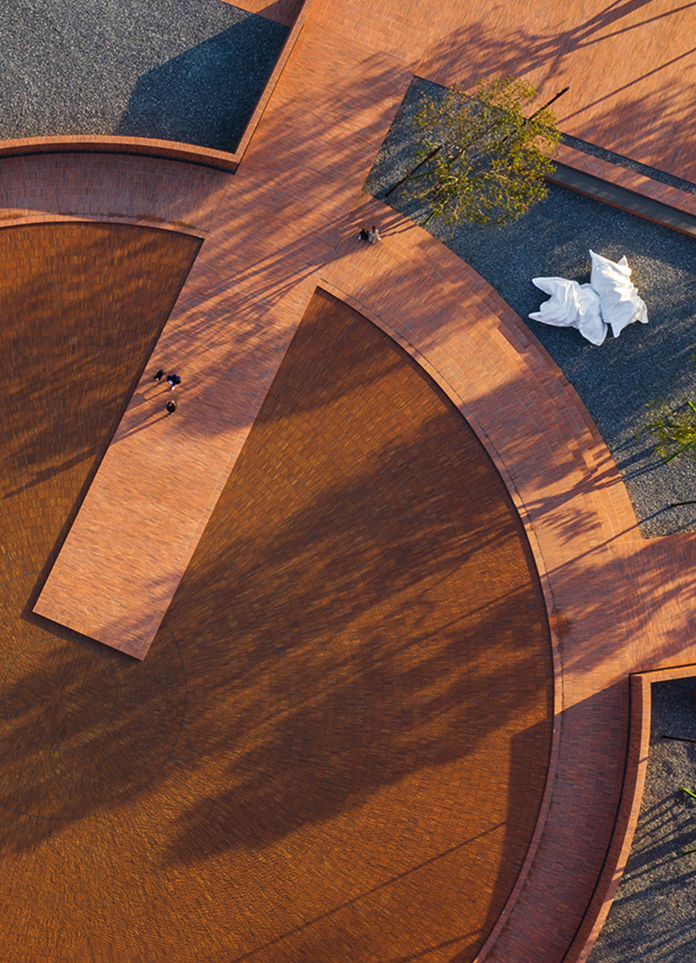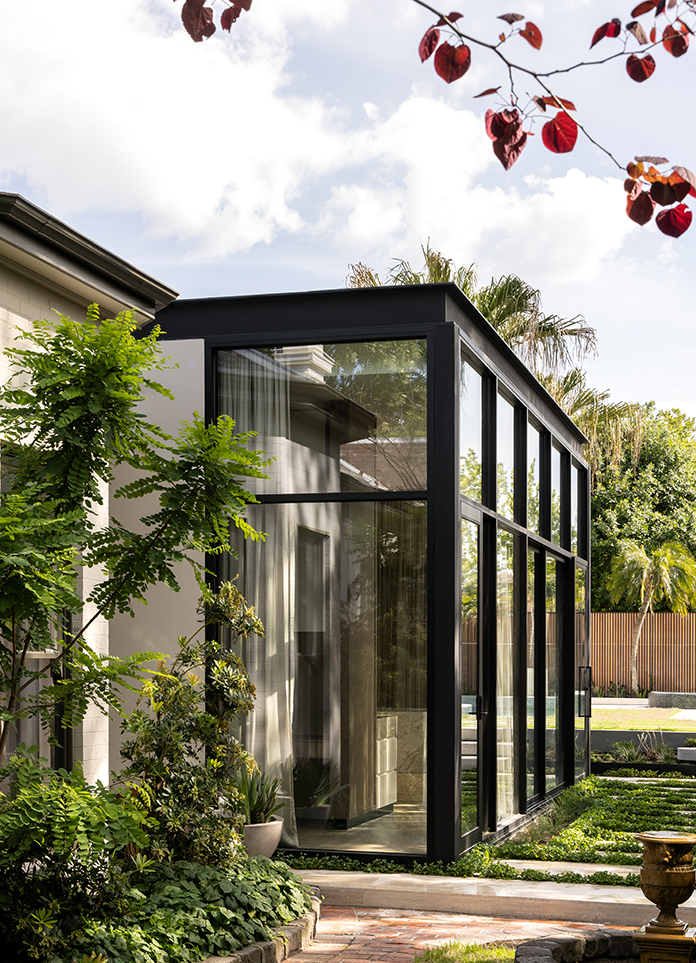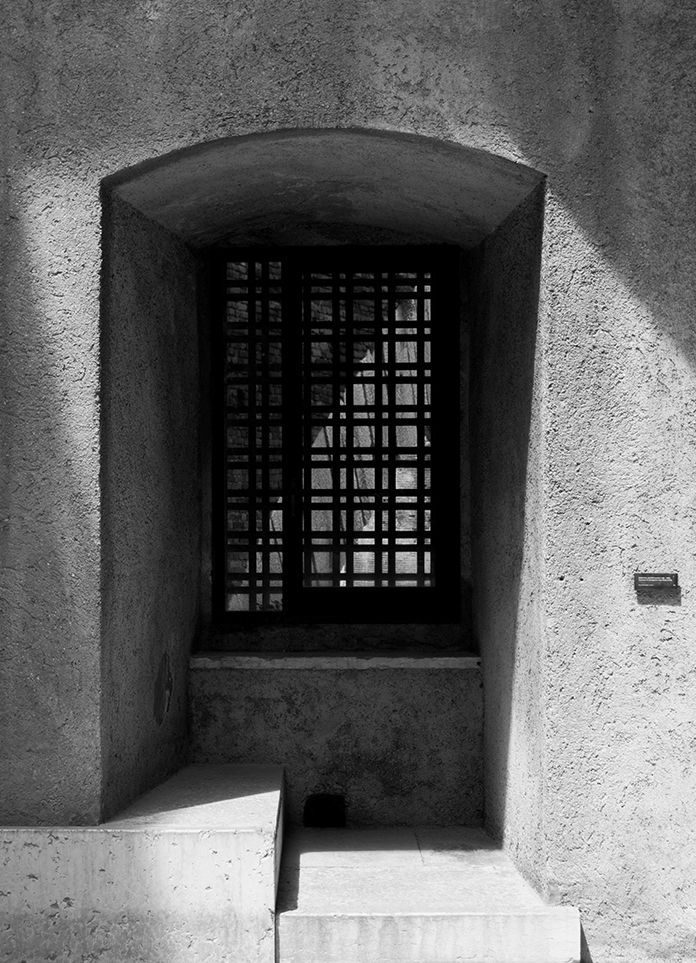
The project was optimized to fit the local topography. An 11-meter difference in elevation is leveled by a concrete base, allowing for the organization of three main blocks on the same level, providing new views of the surrounding valleys. The third block, made of concrete, features a flat roof and is clad in perforated mini wave sheets, creating an interesting visual contrast.
At the center of the house, the social barn, measuring 37m x 9m, houses the entrance hall, living room, and home theater, as well as internal gardens. The intimate barn, measuring 25m x 9m, contains the master suite and guest suites, complemented by an intimate living area and four additional family suites on the lower floor.
Between the two barns, an outdoor patio features a fireplace and an infinity pool. At the rear of the property, parallel to the boundary wall, the service block, measuring 80m x 8m, accommodates the garage, service areas, and a gourmet area. On the lower floor of this block are the gym, spa, massage room, sauna, and party room.
The house features generous openings with large glass frames. The gabled roof includes occasional openings that allow for the placement of internal gardens. The landscaping, designed by Rodrigo Oliveira, uses a variety of species to create a gradual transition between spaces, providing a sense of decompression, whether more intense at the base or more delicate at ground level.
- Architect: Kiko Salomão + Tanaka Architects
- Landscape: Rodrigo Oliveira
- Photos: Fran Parente
































