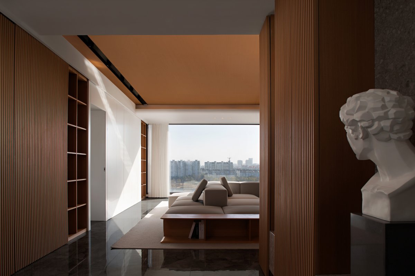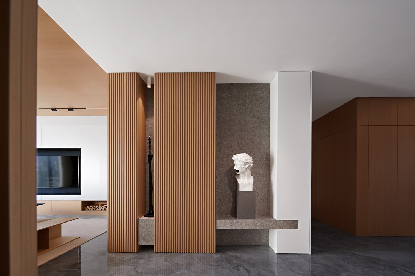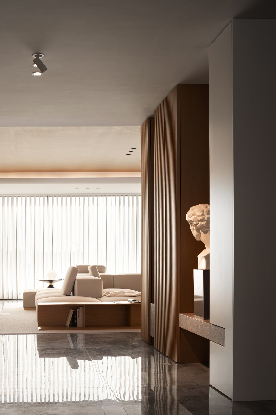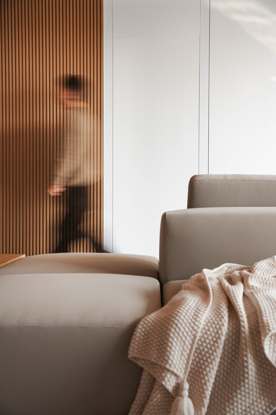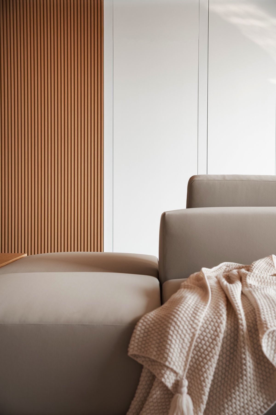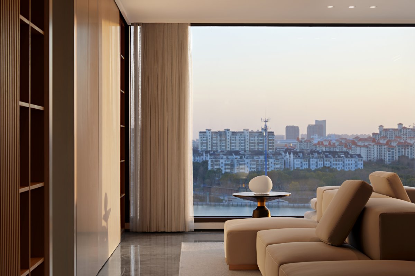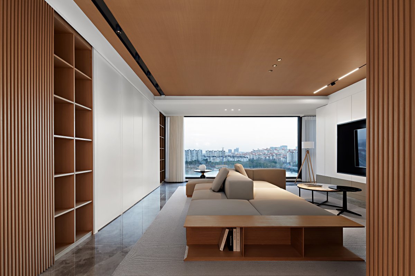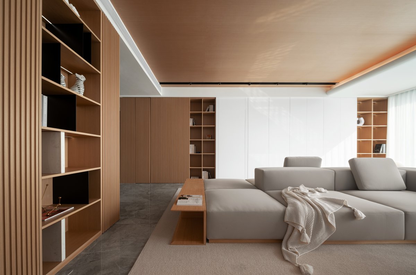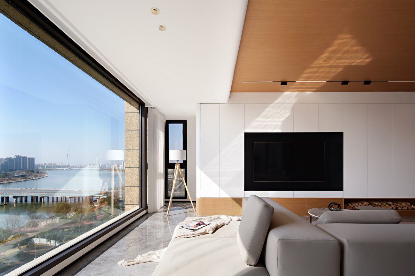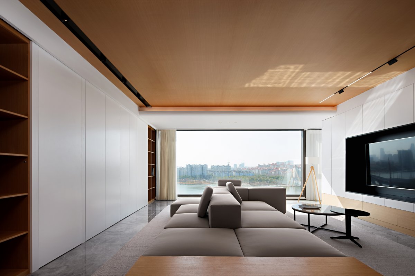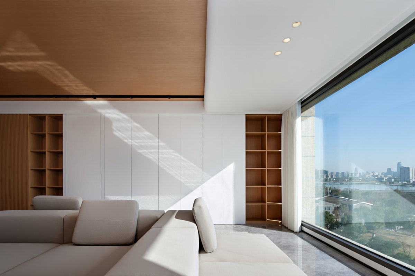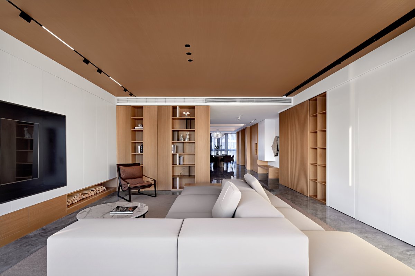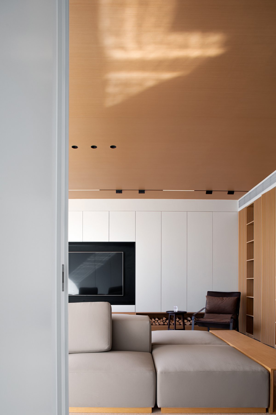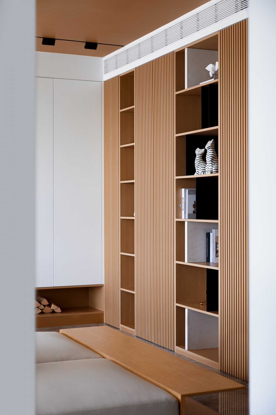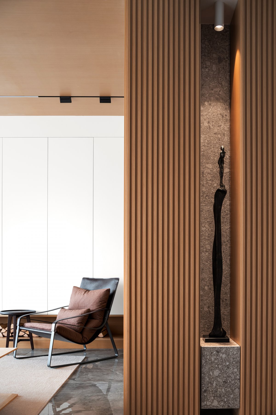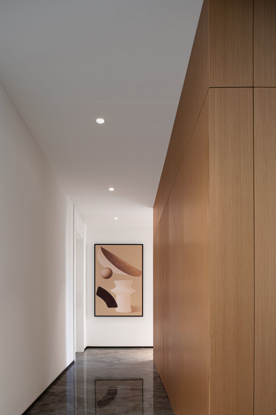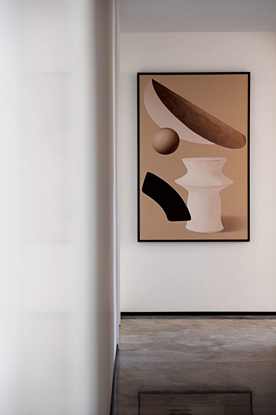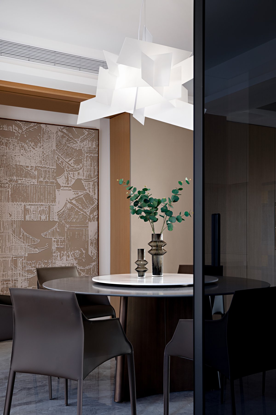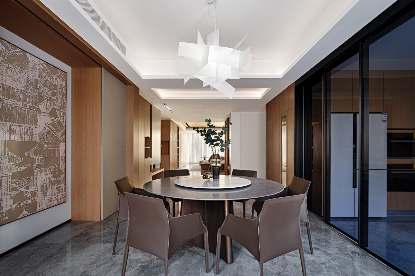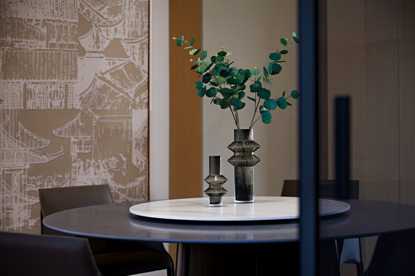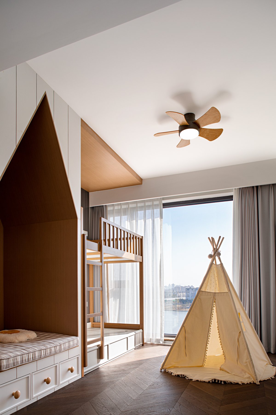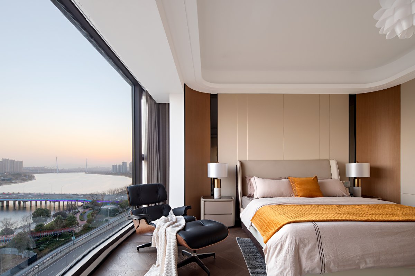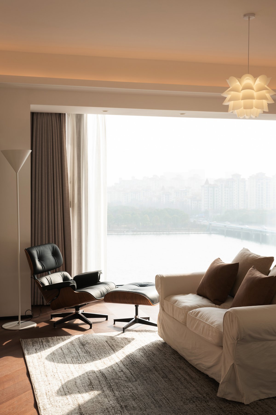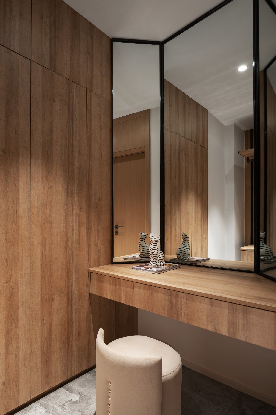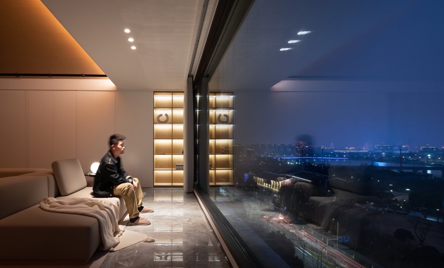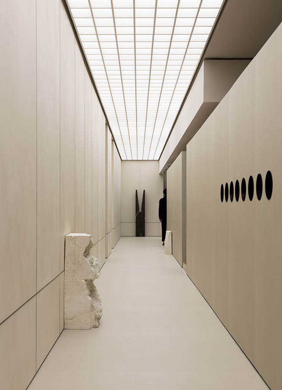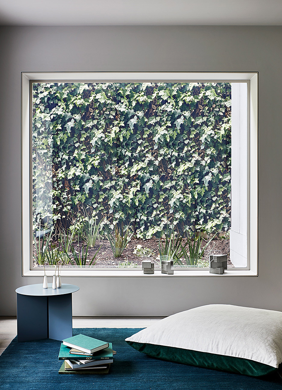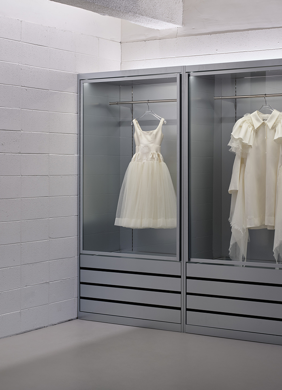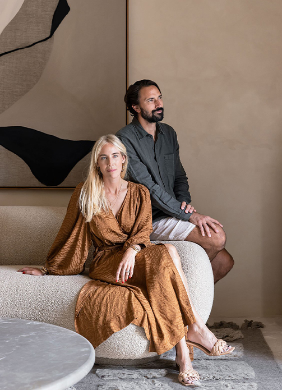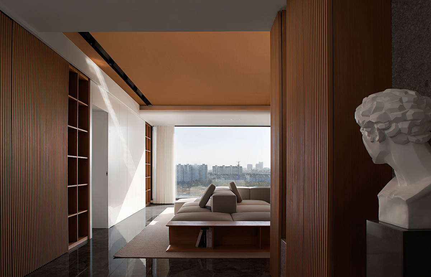
Mu Yan
Home is not only a vessel, but also a big ship that carries people's joy and happiness. It is a haven for wanderers and a station for the soul.
This project is located in a port city with a unique first-line river view. The designer gives full play to the advantages of the space landscape and uses large floor-to-ceiling windows to make the natural scenery the most beautiful aspect of the space.
The designer believes that home is not only a vessel, but also a big ship that carries people's joy and happiness. It is a haven for wanderers and a station for the soul. So he designed a peaceful and harmonious home for the owner's happy family of four. Let their happy smiling faces be the most beautiful look of the home.
In the design of the space, the designer fully considered the functional needs and aesthetic differences of the male and female owners, and completed a warm and loving residence through natural materials and simple design.
The living room furniture has simple lines, and the sofa board is combined with wood, so you can sit in two directions. The soft decoration integrates elements such as metal, cotton and hemp, rock plate, mirror and so on The transparent glass window brings scenery, light and good mood into the space, interpreting the elegant, ethereal and pure aesthetic concept of private house.
The simple design fully releases the space, and the clear glass shows the alternation of day and night. Behind the white background wall is invisible door, invisible door is a child room. There is a mystery on the white background wall of the living room. When you approach it, you gently push it away, and you see a world of babies.
From the porch to the living room, a set of architectural storage system is built up with warm wood colored grilles and white wood panels, which slowly unfold around the edge of the space. The atmosphere of space, in the alternation of natural light, sometimes low-key silence, sometimes soul stirring, sometimes transparent and blurred.
Concise lines, comfortable furniture, pure atmosphere... Space and environment comb the order of space and sublimate the theme of design under the switching of light. For this project, architectural thinking and functionalism dominate the design, and have also become the design core for designers to understand space and express home. In terms of details and atmosphere expression, the design injects artistic elements into the corridor, making it like an art space and improving the tension and style of the space.
The dining room is a continuation of the public space and a place for the family to exchange feelings. The matching of leather dining chairs and round tables brings a spacious experience here. The kitchen is the home of the owner's mother. Its design is mainly functional, and it is close to the restaurant, so that the food can be delivered to the family at the first time.
The master bedroom is located near the river, and the oversized glass window brings the whole river into the interior. Leather lounge chairs, fused with luxurious post-modern furniture, and pure white iron floor lamps echo the direction of the rich and casual style, and this is the most quiet harbor in life.
- Interiors: Li Xuesong - L.ARCH Studio
- Photos: Pu Yan Liu Ying
