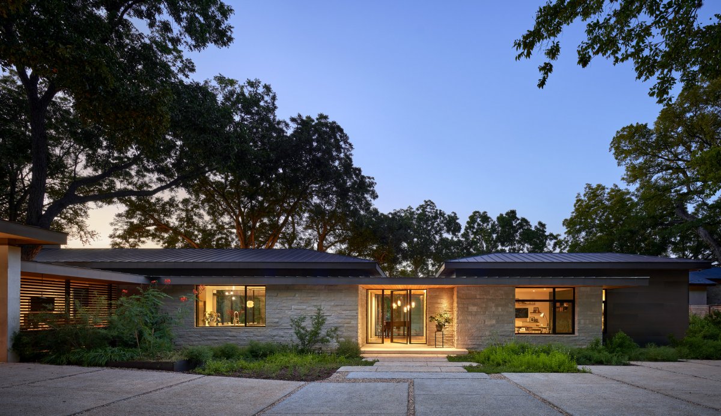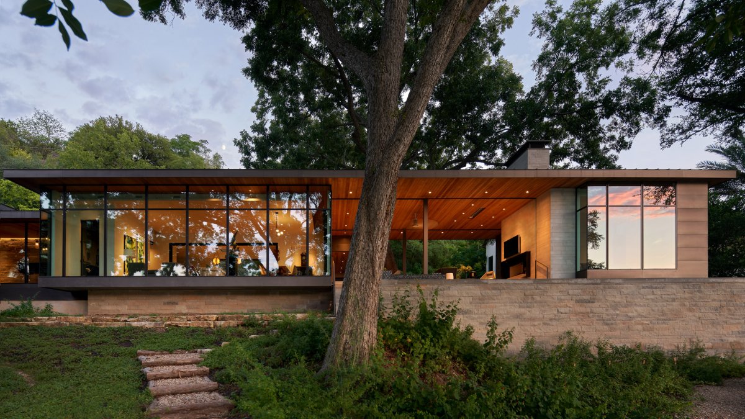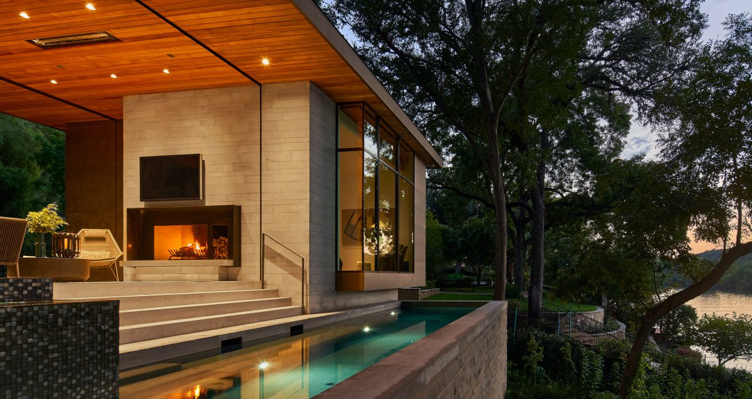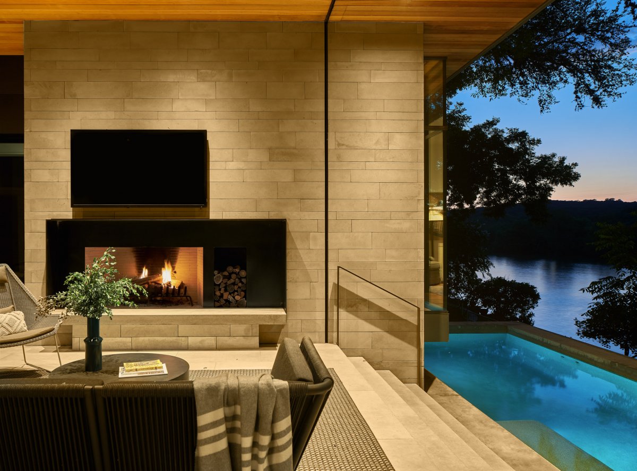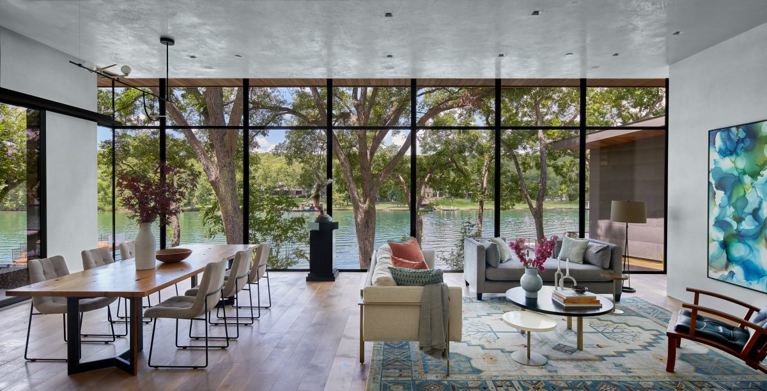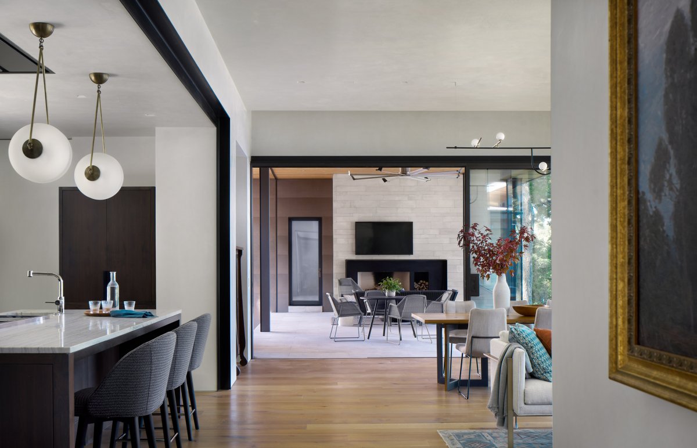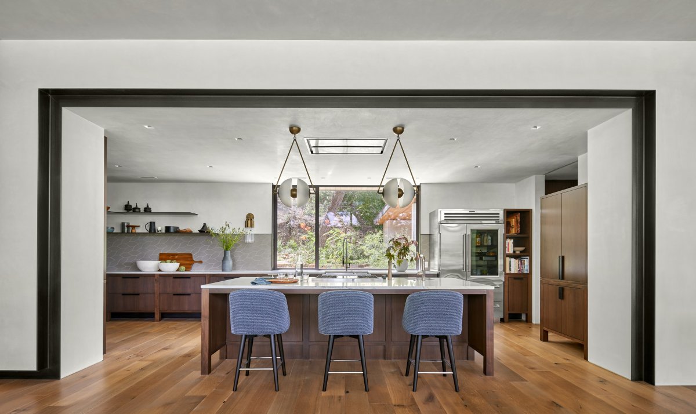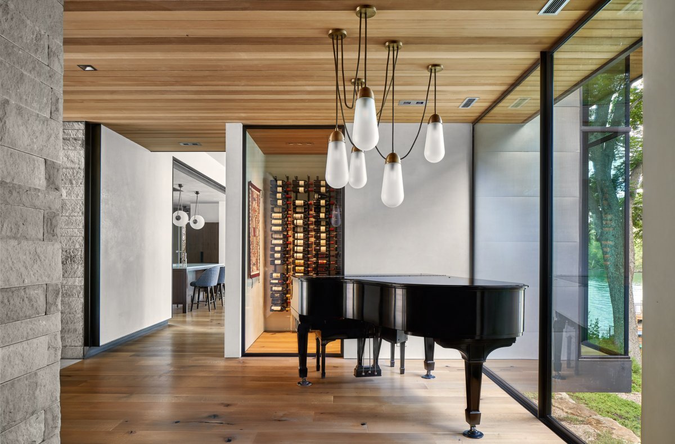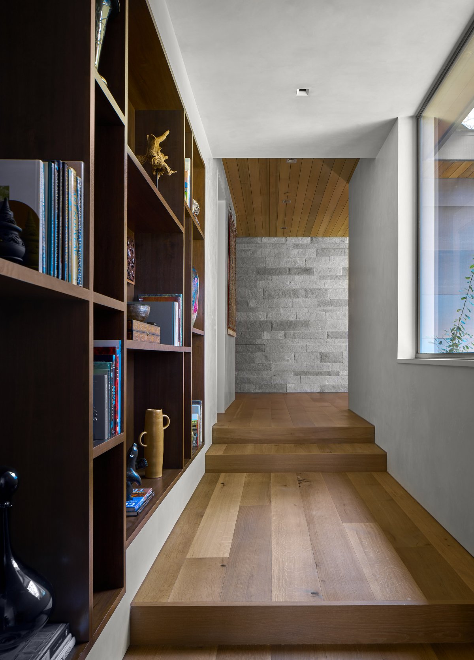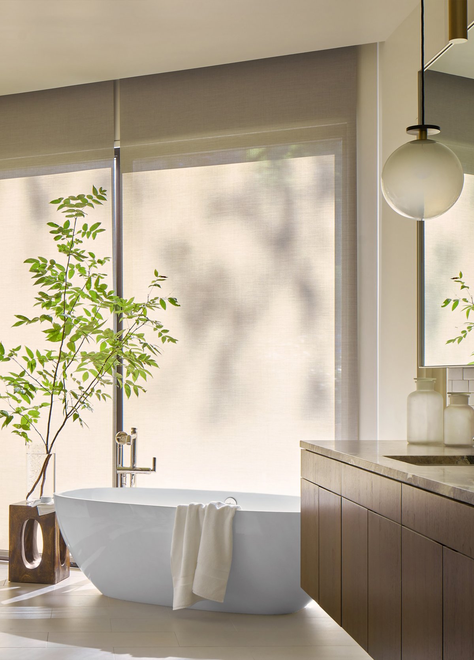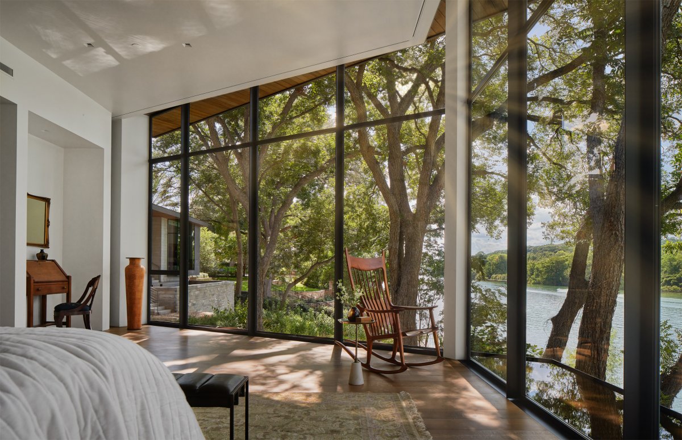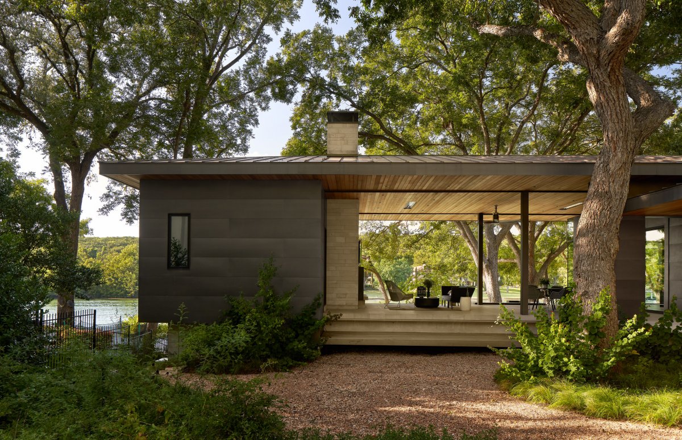
US firms LaRue Architects and Britt Design Group have renovated a 1950s waterfront cabin in Austin, turning it into a full-time residence reminiscent of dogtrot houses in the American South. Dogtrot houses traditionally feature two cabins separated by a central breezeway under a communal roof, cooling the house in the days before air conditioning and creating a sheltered semi-outdoor space to sit in.
The building sits on an elevated perch above a 1.2-acre wooded site along the west bank of Lake Austin. Originally, the dwelling consisted of a rustic, hexagon-shaped structure dating to the late 1950s, and a modest extension that was added in the 1970s.
The team was tasked with preserving original elements while updating the dwelling for contemporary use. The first big decision was to keep the footprint of the hexagon-shaped yet rebuild its walls and to completely replace the other structure. "The design challenge was how to integrate a modern-home design concept into the hexagon geometry and have the final architecture become a cohesive building," the architects said, noting that they also had to contend with a steep slope in the rear of the property.
- Architect: LaRue Architects
- Interiors: Britt Design Group
- Photos: Dror Baldinger
- Words: Jenna McKnight

