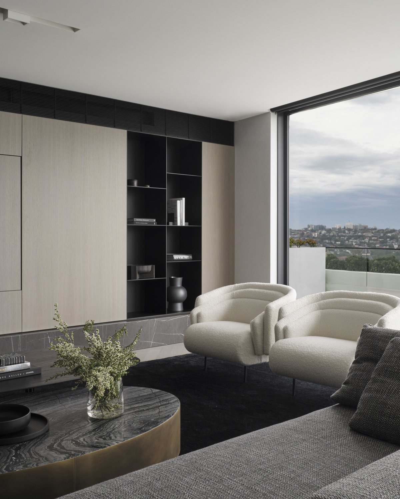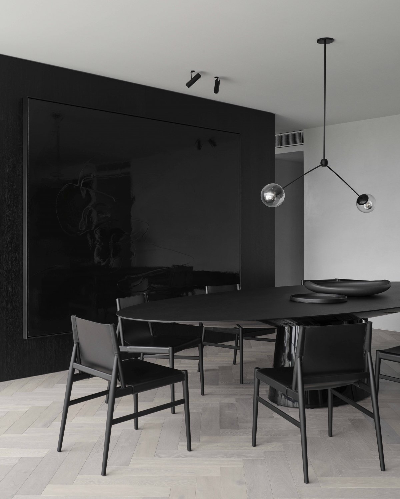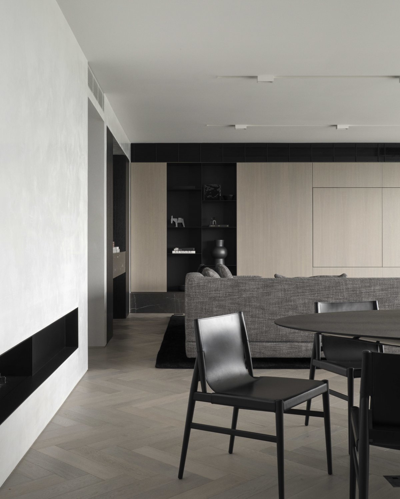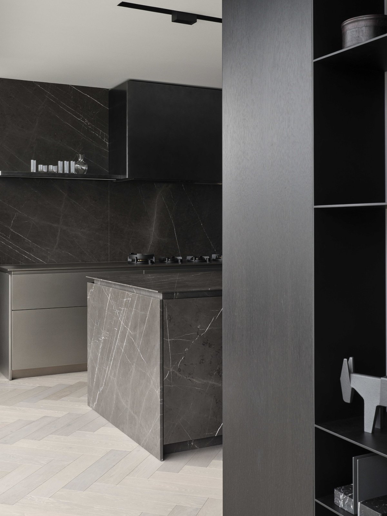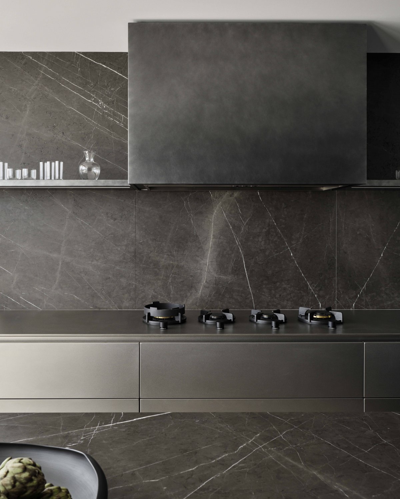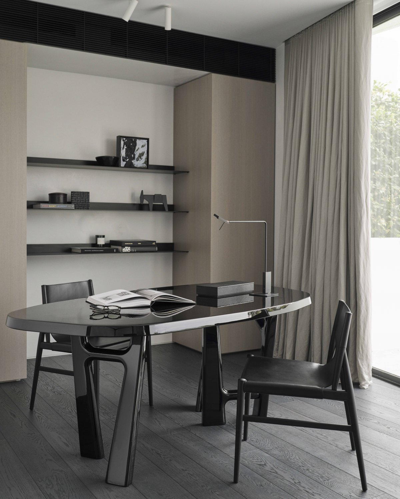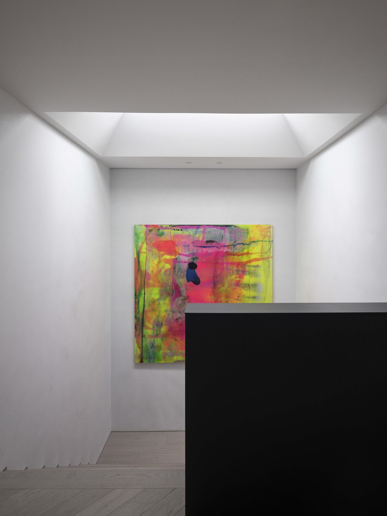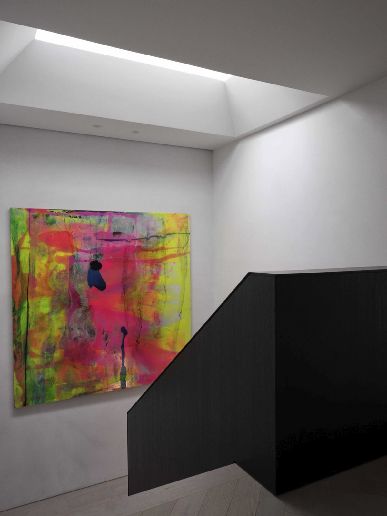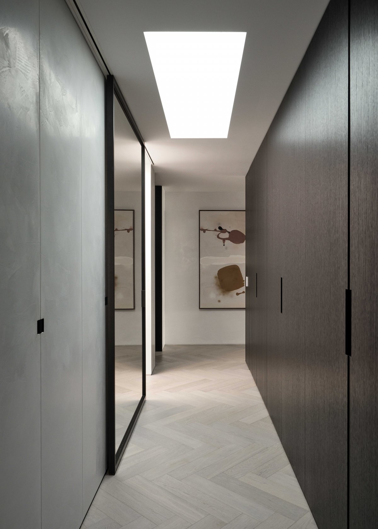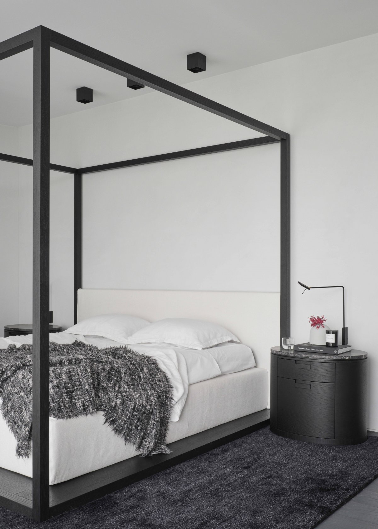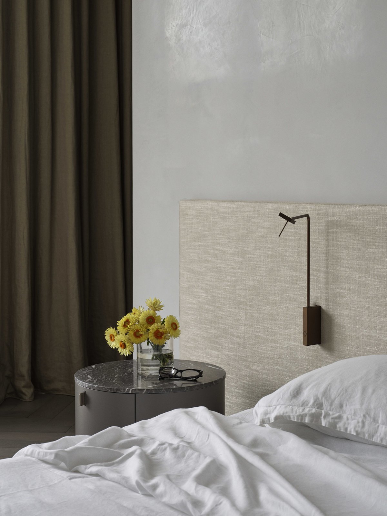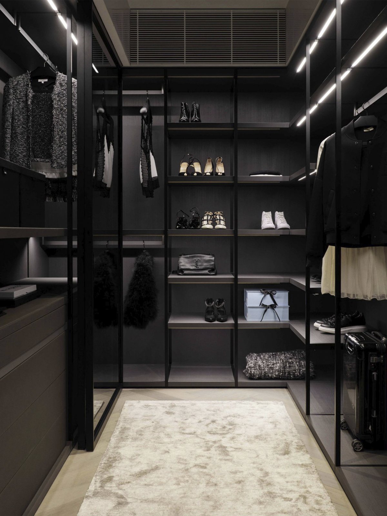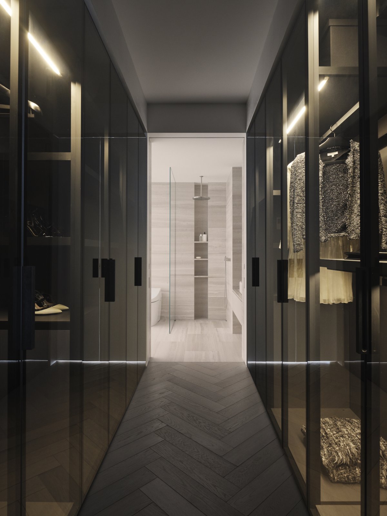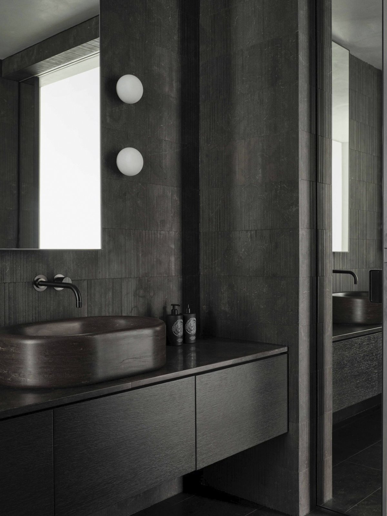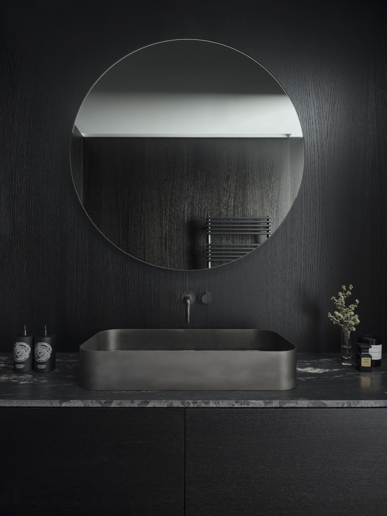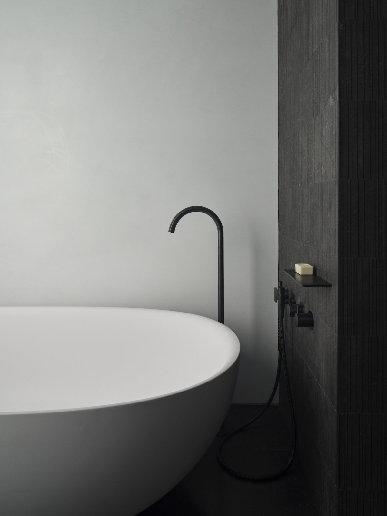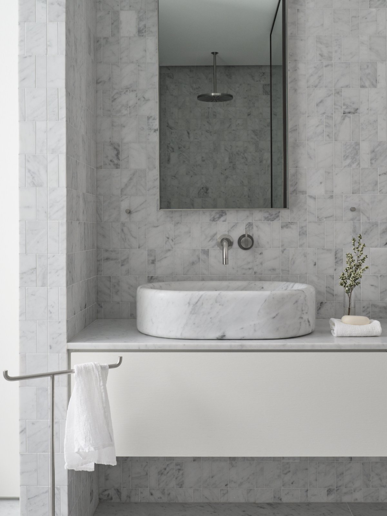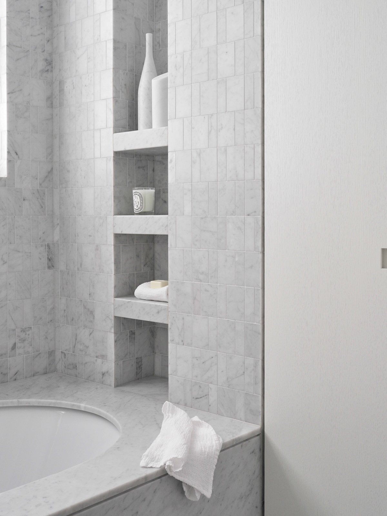
Australian design studio Lawless & Meyerson has created a dark and sombre design for an existing two-storey apartment in Sydney's eastern suburbs with its long-standing collaboration with MHNDU. Their intention was to be "dramatic but livable" and they needed to redesign the apartment before an international client and his two young girls moved in. The project calls for bringing the home to Sydney Harbour level through exceptional quality and exquisite detail.
This glamorous penthouse in Sydneys Eastern suburbs with 180 degree views of the famous harbour is sophisticated and moody. Grey herringbone timber floors are teamed with black stained veneer wall panelling and black smokey glass ADL sliding doors and robes by Boffi.
The intention was to create dramatic but liveable spaces using luxurious materials such as Salvatori marble for the bathrooms, a Boffi Code kitchen and furniture from designers such as Christophe Delcourt, Minotti, Porro and the like.
- Architect: MHNDU
- Interiors: Lawless & Meyerson
- Photos: Dave Wheeler


