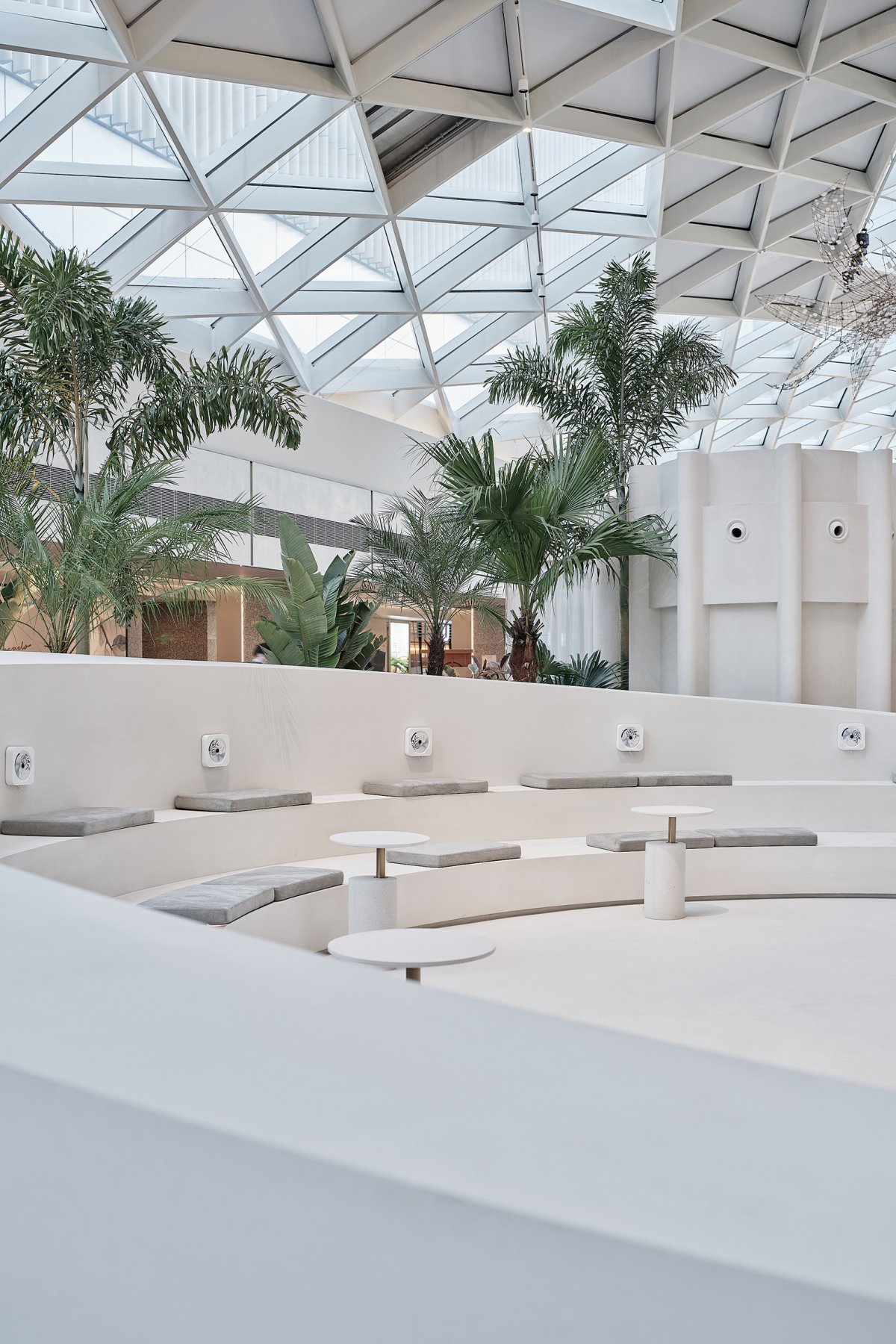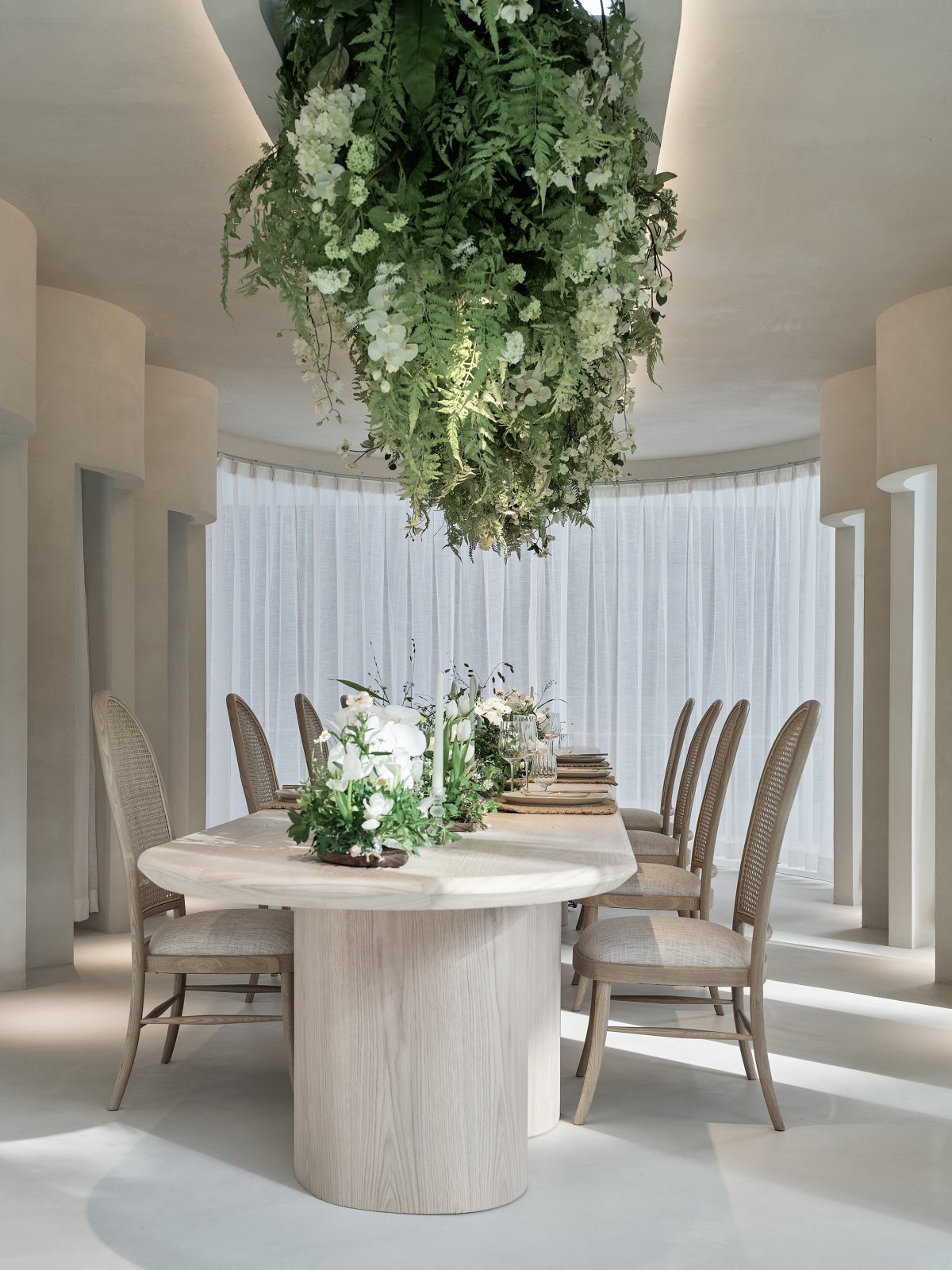
Tomacado, Shenzhen Concept Store
Located in the MixC, Nanshan District, the project is Tomacado’s second restaurant in Shenzhen, hoping to share love and beauty with all its fans. Tomacado is a restaurant brand that combines catering services with flower shop. This time, the brand and the designers created an all-new concept restaurant— Tomacado Island. As Tomacado’s first concept store in China, it’s like an island growing in the MixC shopping mall of Shenzhen, expecting to provide an "island of peace" isolated from the noisy city.
The design team believes that space is formed by objects, so objects are the basis of functions and layering of space, and also carriers that connect the space with the circulation routes. They can be interesting structures and installations, which may produce playful or sometimes dull visual experiences. In addition, a particular material or structure can be utilized to help blur the relationship between the space and other interfaces. Therefore, objects themselves are of diverse value, and are also capable of endowing the space with greater value.
The inspiration of this space came from the dialogue between the client and the designers, the islands, trees and flowers in nature, and the wonderful life that people yearns for.
The designers reshaped the space by adopting architectural languages, and created many architectural structures with similar or varying forms. Each structure has a distinct function and property. The textures of the space and structures are simple but expressive.
The design integrated the artistic architectural form of the “island” with the overall space. The “island” spreads from the center to the surrounding area, hence dramatically enhancing customers' immersive experience within the space.
The “flying bird” on the top is attracted by nature, people and things on the “island”, as if it is greedy for the delicious food and envious of people's life here. The “bird” completely blends into the beautiful natural scene, and its dialogue with the “island” unfolds a vivid picture in the space.
The designers intended to create an atmosphere by integrating materials, space and light, instead of defining style. The aesthetics of the space is demonstrated by simplistic structures, clear composition and pure material textures. The overall design enables customers to get relaxed, and to interact and appreciate the beauty of nature.
This is a multifunctional space with restaurant as its core. It features a simple and natural style, as if a flower island grows within it. A flower shop stands at the entrance, showing the “island” owner’s love for flowers. Meanwhile, other structures carry the owner's attitude towards life, and welcome people to come to here to enjoy beauty.
Due to the fast-paced lifestyle in Shenzhen, people here are increasingly aspiring for an undisturbed place where they can slow down to enjoy life and comfort the restless soul. This coincides with the vision of Tomacado and its founder Karen Kong, who hopes to create a peaceful destination for urban people to enjoy wonderful stories and delicacies.
- Interiors: Liang Architecture Studio
- Styling: Wang Xinyan
- Photos: Sun Jun
- Words: Xu Liang































